Industrial Kitchen with Black Cabinets Ideas
Refine by:
Budget
Sort by:Popular Today
41 - 60 of 2,073 photos
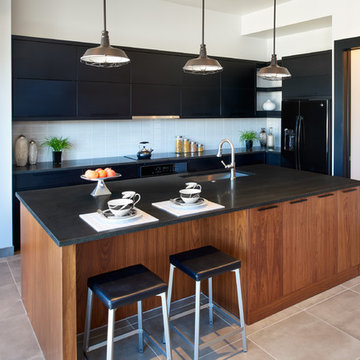
Photography by Ron Ruscio
Kitchen pantry - industrial porcelain tile kitchen pantry idea in Denver with a single-bowl sink, flat-panel cabinets, black cabinets, granite countertops, gray backsplash, ceramic backsplash, black appliances and an island
Kitchen pantry - industrial porcelain tile kitchen pantry idea in Denver with a single-bowl sink, flat-panel cabinets, black cabinets, granite countertops, gray backsplash, ceramic backsplash, black appliances and an island
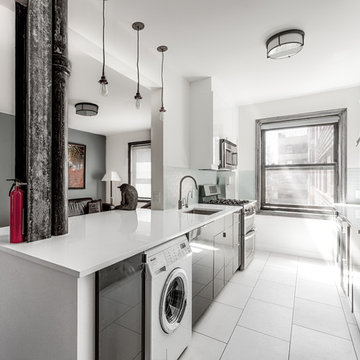
Yuriy Mizrakhi
Example of a mid-sized urban galley open concept kitchen design in New York with an undermount sink, flat-panel cabinets, black cabinets, quartz countertops, stainless steel appliances and a peninsula
Example of a mid-sized urban galley open concept kitchen design in New York with an undermount sink, flat-panel cabinets, black cabinets, quartz countertops, stainless steel appliances and a peninsula
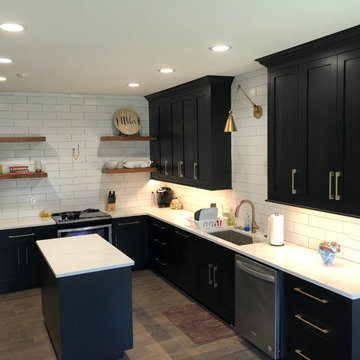
Mid-sized urban l-shaped medium tone wood floor and brown floor eat-in kitchen photo in St Louis with a single-bowl sink, shaker cabinets, black cabinets, quartz countertops, white backsplash, ceramic backsplash, stainless steel appliances, an island and white countertops
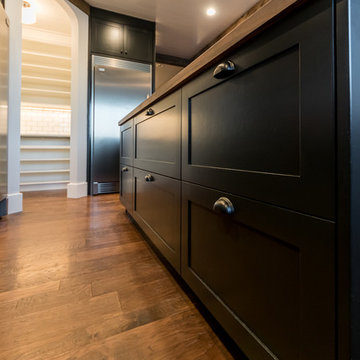
Rustic modern integrated industrial kitchen design is detailed with "V" groove subway tile, pipe framed open wood shelved, multiple burner range, San Vincete Quartz countertops, Boos butcher block island and all highlighted with recessed and adjustable retro lighting. Buras Photography
#wood #lighting #subwaytile #quartzcountertops #butchersblock #blockisland #groove #range #pipes #recess #light #detailed #highlight
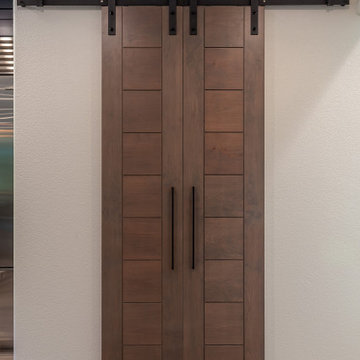
Example of a large urban l-shaped laminate floor and brown floor eat-in kitchen design in San Francisco with an undermount sink, shaker cabinets, black cabinets, granite countertops, stone slab backsplash, stainless steel appliances, an island and black countertops
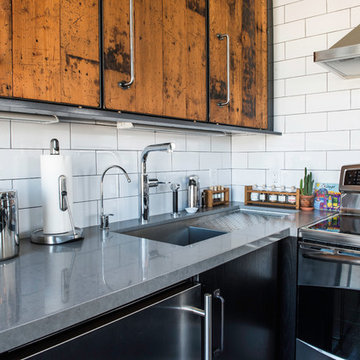
Our clients came to us looking to remodel their condo. They wanted to use this second space as a studio for their parents and guests when they came to visit. Our client found the space to be extremely outdated and wanted to complete a remodel, including new plumbing and electrical. The condo is in an Art-Deco building and the owners wanted to stay with the same style. The cabinet doors in the kitchen were reclaimed wood from a salvage yard. In the bathroom we kept a classic, clean design.
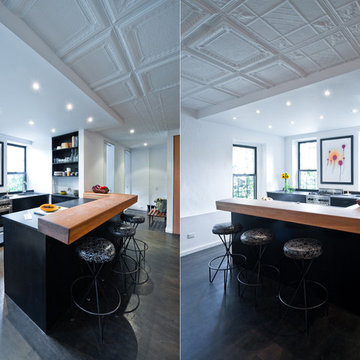
A live-work space for a professional photographer in a former manufacturing building on the Lower East Side. Spatial flexibility is required as the loft is regularly used for photo shoots and editing, presentations, and events in addition to serving as the owner’s primary residence. To maximize open space, storage components and thickened storage zones within walls are used exclusively to delineate spaces. The existing nineteenth century shell of tin ceilings and rough plaster walls is retained and a series of back and gloss white inserts are introduced to define spatial zones and serve as clothing, work, and media storage and display units. The largest of these units contains a series of pull-out closet units a library in the bedroom and display shelving and projection surface in the living area as well as two large custom sliding doors. A second unit consists of office storage and equipment zone in the study and a headboard in the bedroom. Ambient lighting is contained with the cabinetry pieces and gallery lighting is added along long walls for rotating displays.
FSC certified woods from local sources is used, as well as reclaimed timber from St Lawrence Bay. Waxed finishes are all sustainable.
Photos by Alan Tansey
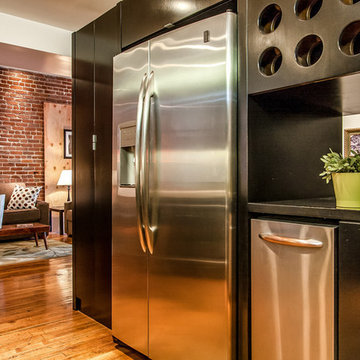
Eat-in kitchen - mid-sized industrial u-shaped medium tone wood floor eat-in kitchen idea in Los Angeles with an undermount sink, flat-panel cabinets, black cabinets, solid surface countertops, stainless steel appliances and a peninsula
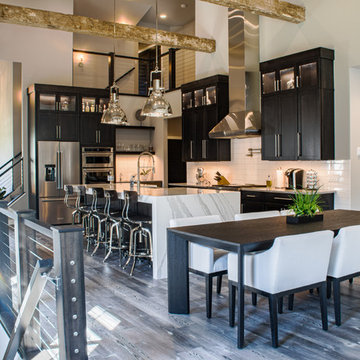
Open concept kitchen - large industrial l-shaped light wood floor and gray floor open concept kitchen idea in Other with a farmhouse sink, shaker cabinets, black cabinets, quartz countertops, white backsplash, subway tile backsplash, colored appliances, an island and white countertops
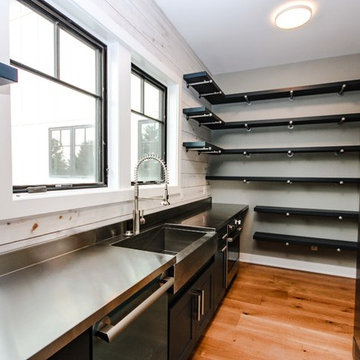
The white washed reclaimed wood panels on the window wall has a nice texture that ties in with the floor.
Photos By: Thomas Graham
Mid-sized urban l-shaped medium tone wood floor and brown floor enclosed kitchen photo in Indianapolis with a farmhouse sink, shaker cabinets, black cabinets, zinc countertops, beige backsplash, wood backsplash, stainless steel appliances and no island
Mid-sized urban l-shaped medium tone wood floor and brown floor enclosed kitchen photo in Indianapolis with a farmhouse sink, shaker cabinets, black cabinets, zinc countertops, beige backsplash, wood backsplash, stainless steel appliances and no island
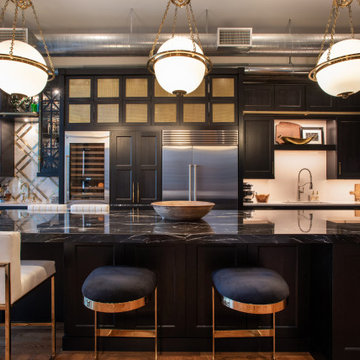
Black and gold modern downtown loft kitchen
Example of a mid-sized urban open concept kitchen design in Denver with black cabinets, white backsplash, stainless steel appliances, an island and black countertops
Example of a mid-sized urban open concept kitchen design in Denver with black cabinets, white backsplash, stainless steel appliances, an island and black countertops
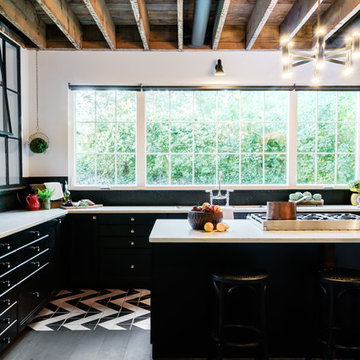
Andrea Pietrangeli
http://andrea.media/
Huge urban ceramic tile and multicolored floor eat-in kitchen photo in Providence with an undermount sink, flat-panel cabinets, black cabinets, quartz countertops, black backsplash, ceramic backsplash, stainless steel appliances, an island and white countertops
Huge urban ceramic tile and multicolored floor eat-in kitchen photo in Providence with an undermount sink, flat-panel cabinets, black cabinets, quartz countertops, black backsplash, ceramic backsplash, stainless steel appliances, an island and white countertops
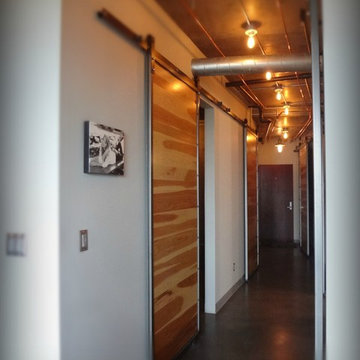
Inspiration for a mid-sized industrial single-wall concrete floor eat-in kitchen remodel in Portland with an integrated sink, flat-panel cabinets, black cabinets, stainless steel countertops, white backsplash, subway tile backsplash, stainless steel appliances and an island
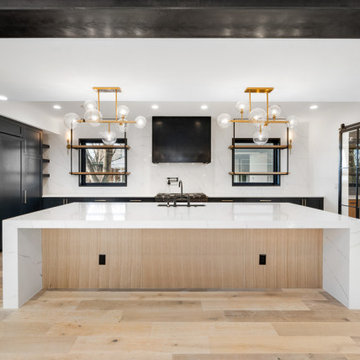
Large urban u-shaped light wood floor, brown floor and exposed beam open concept kitchen photo in Denver with an undermount sink, shaker cabinets, black cabinets, quartzite countertops, white backsplash, quartz backsplash, paneled appliances, an island and white countertops
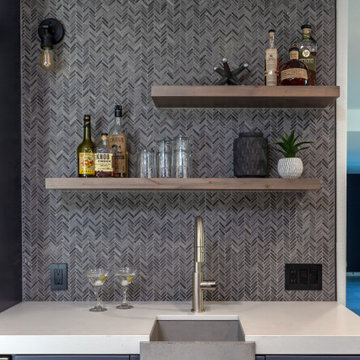
Example of a large urban l-shaped laminate floor and brown floor eat-in kitchen design in San Francisco with an undermount sink, shaker cabinets, black cabinets, granite countertops, stone slab backsplash, stainless steel appliances, an island and black countertops
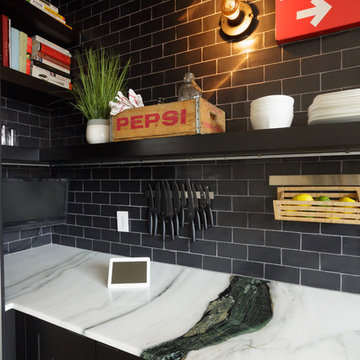
Mid-sized urban galley light wood floor open concept kitchen photo in Philadelphia with an undermount sink, shaker cabinets, black cabinets, wood countertops, gray backsplash, subway tile backsplash, stainless steel appliances and an island

A steel building located in the southeast Wisconsin farming community of East Troy houses a small family-owned business with an international customer base. The guest restroom, conference room, and kitchen needed to reflect the warmth and personality of the owners. We choose to offset the cold steel architecture with extensive use of Alder Wood in the door casings, cabinetry, kitchen soffits, and toe kicks custom made by Graham Burbank of Lakeside Custom Cabinetry, LLC.
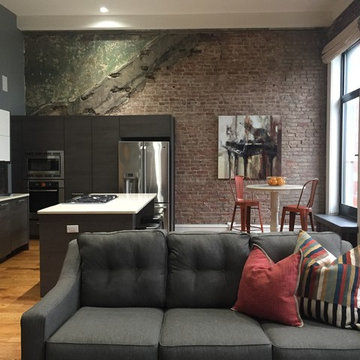
Kitchen - industrial medium tone wood floor kitchen idea in Louisville with an undermount sink, flat-panel cabinets, black cabinets, white backsplash, subway tile backsplash, stainless steel appliances, an island and white countertops
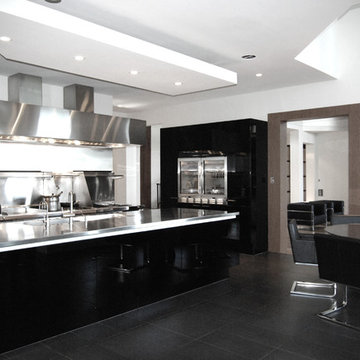
Custom Brushed Stainless Steel Ventilation Hood, Countertops, Backsplash, and Integrated Sinks
Inspiration for a mid-sized industrial u-shaped eat-in kitchen remodel in Other with an integrated sink, flat-panel cabinets, black cabinets, stainless steel countertops, metallic backsplash and an island
Inspiration for a mid-sized industrial u-shaped eat-in kitchen remodel in Other with an integrated sink, flat-panel cabinets, black cabinets, stainless steel countertops, metallic backsplash and an island
Industrial Kitchen with Black Cabinets Ideas
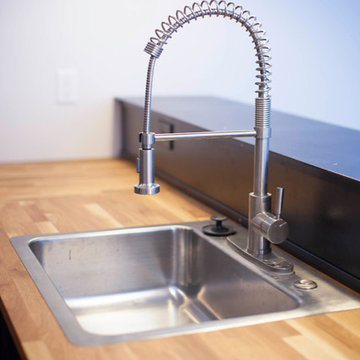
Kalie Wolfinger
Example of a small urban u-shaped concrete floor open concept kitchen design in Phoenix with a single-bowl sink, flat-panel cabinets, black cabinets, wood countertops, black backsplash and no island
Example of a small urban u-shaped concrete floor open concept kitchen design in Phoenix with a single-bowl sink, flat-panel cabinets, black cabinets, wood countertops, black backsplash and no island
3





