Industrial Kitchen with Black Cabinets Ideas
Sort by:Popular Today
141 - 160 of 2,073 photos
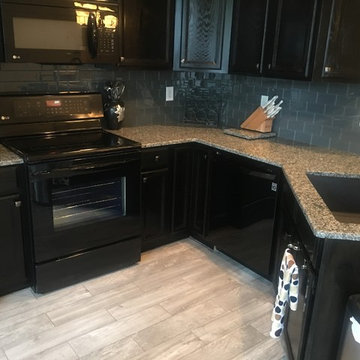
Inspiration for a mid-sized industrial light wood floor kitchen remodel in Tampa with an undermount sink, raised-panel cabinets, black cabinets, granite countertops, blue backsplash, subway tile backsplash, black appliances and no island
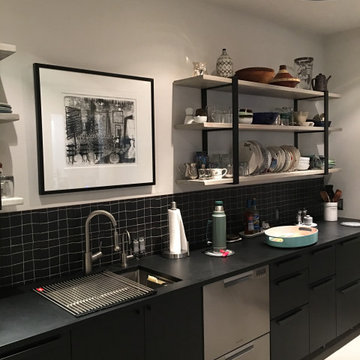
Enclosed kitchen - industrial galley enclosed kitchen idea in Seattle with flat-panel cabinets, black cabinets, solid surface countertops, black backsplash, no island and black countertops
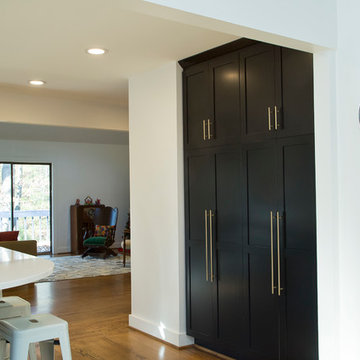
This beautiful black and white kitchen has great walnut and bronze touches that make the space feel warm and inviting. The black base cabinets ground the space while the white wall cabinets and herringbone subway tile keep the space light and bright.
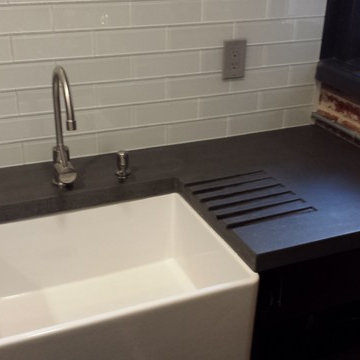
Honed Battleship gray Concrete Countertop with integrated drain board.
Urban galley eat-in kitchen photo in Denver with a farmhouse sink, flat-panel cabinets, black cabinets, concrete countertops, white backsplash, glass tile backsplash and stainless steel appliances
Urban galley eat-in kitchen photo in Denver with a farmhouse sink, flat-panel cabinets, black cabinets, concrete countertops, white backsplash, glass tile backsplash and stainless steel appliances
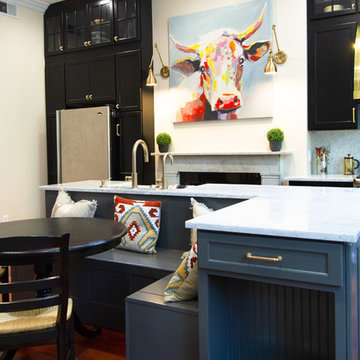
Helping to accentuate the mantle, these beautiful gold wall pendant lights illuminate the surrounding black cabinetry. Additionally, with their direct point lighting downwards, they help frame and accentuate the clients canvas hung above the mantle.
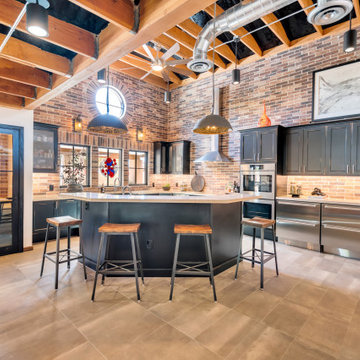
Inspiration for a large industrial l-shaped porcelain tile, gray floor and exposed beam open concept kitchen remodel in Phoenix with a farmhouse sink, flat-panel cabinets, black cabinets, limestone countertops, multicolored backsplash, porcelain backsplash, stainless steel appliances, an island and beige countertops
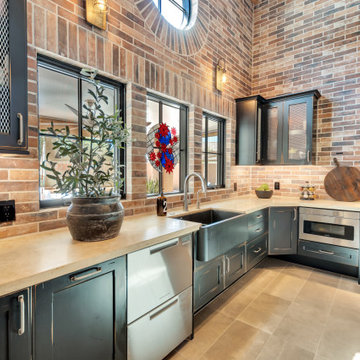
Example of a large urban l-shaped porcelain tile, gray floor and exposed beam open concept kitchen design in Phoenix with a farmhouse sink, black cabinets, limestone countertops, multicolored backsplash, stone tile backsplash, stainless steel appliances, an island and beige countertops
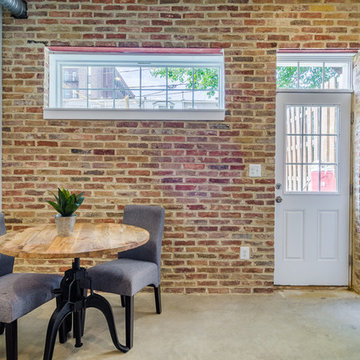
Inspiration for an industrial concrete floor and gray floor eat-in kitchen remodel in Baltimore with a double-bowl sink, black cabinets, quartz countertops and stainless steel appliances
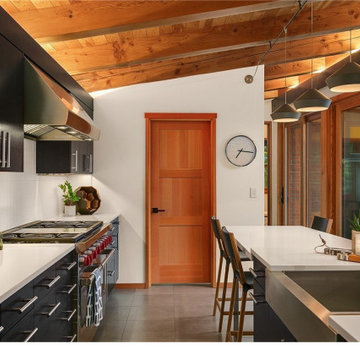
Urban single-wall concrete floor enclosed kitchen photo in Seattle with a farmhouse sink, flat-panel cabinets, black cabinets, stainless steel appliances and an island
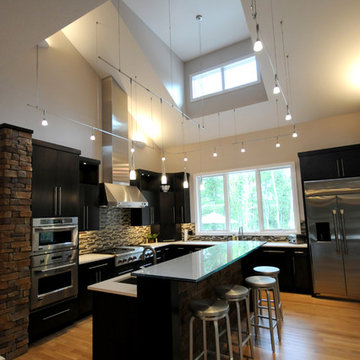
Photography by Starboard & Port of Springfield, Missouri.
Open concept kitchen - large industrial galley medium tone wood floor open concept kitchen idea in Other with an undermount sink, flat-panel cabinets, black cabinets, multicolored backsplash, mosaic tile backsplash and stainless steel appliances
Open concept kitchen - large industrial galley medium tone wood floor open concept kitchen idea in Other with an undermount sink, flat-panel cabinets, black cabinets, multicolored backsplash, mosaic tile backsplash and stainless steel appliances
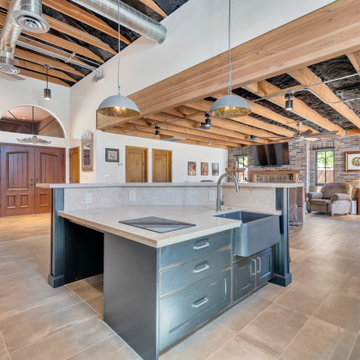
Large urban l-shaped porcelain tile, gray floor and exposed beam open concept kitchen photo in Phoenix with a farmhouse sink, flat-panel cabinets, black cabinets, limestone countertops, multicolored backsplash, porcelain backsplash, stainless steel appliances, an island and beige countertops

Inspiration for a large industrial l-shaped porcelain tile, gray floor and exposed beam open concept kitchen remodel in Phoenix with a farmhouse sink, black cabinets, limestone countertops, multicolored backsplash, stone tile backsplash, stainless steel appliances, an island and beige countertops
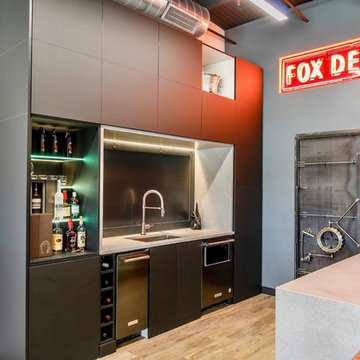
This strong, steady design is brought to you by Designer Diane Ivezaj who partnered with M1 Concourse in Pontiac, Michigan to ensure a functional, sleek and bold design for their spaces.
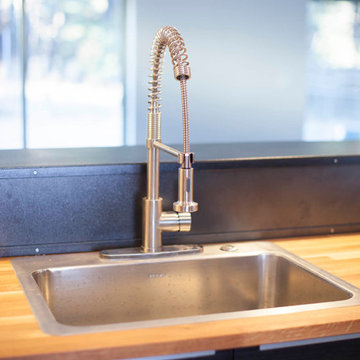
Open concept kitchen - small industrial u-shaped concrete floor open concept kitchen idea in Phoenix with a single-bowl sink, flat-panel cabinets, black cabinets, wood countertops, black backsplash and no island
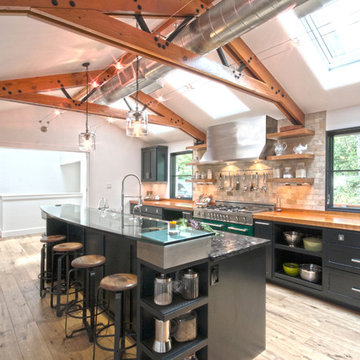
Christopher Davison, AIA
Eat-in kitchen - large industrial l-shaped light wood floor eat-in kitchen idea in Austin with an undermount sink, shaker cabinets, black cabinets, wood countertops, beige backsplash, stone tile backsplash, stainless steel appliances and an island
Eat-in kitchen - large industrial l-shaped light wood floor eat-in kitchen idea in Austin with an undermount sink, shaker cabinets, black cabinets, wood countertops, beige backsplash, stone tile backsplash, stainless steel appliances and an island
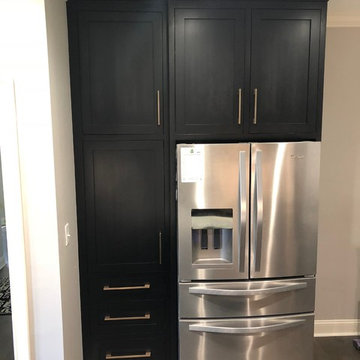
Mid-sized urban l-shaped medium tone wood floor and brown floor eat-in kitchen photo in St Louis with a single-bowl sink, shaker cabinets, black cabinets, quartz countertops, white backsplash, ceramic backsplash, stainless steel appliances, an island and white countertops
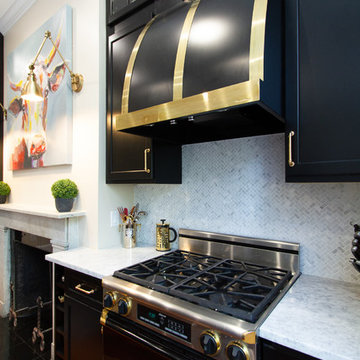
In consideration of the bumpout and mantle, it was decided that cabinets should be slightly recessed behind it to accentuate its form. In doing so, it made it a challenge for the designer to fit in a range deep enough to accommodate for the deepest counter/cabinetry. To resolve this, the designer put in a curved hood. In doing so, it connects itself without issue to the top of the cabinets, while providing ample ventilation and coverage for the range below. Abstractly, it also acts a gesture to a canopy!
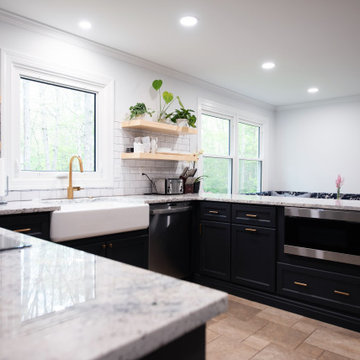
This kitchen is a fun mix of Industrial and Modern. The charcoal cabinets contrasted with the stark white subway tile gives the house an exciting element. This kitchen is a fun space to entertain and just chill.
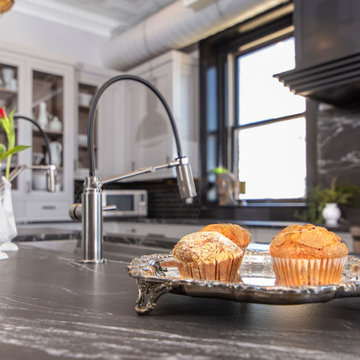
Loft apartments have always been popular and they seem to require a particular type of styled kitchen. This loft space has embraced the industrial feel with original tin exposed ceilings. The polish of the granite wall and the sleek matching granite countertops provide a welcome contrast in this industrial modern kitchen. Adding the elements of natural wood drawers inside the island is just one of the distinguished statement pieces inside the historic building apartment loft space.
Industrial Kitchen with Black Cabinets Ideas
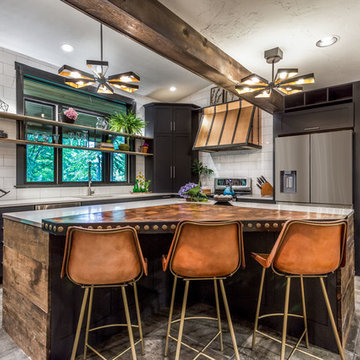
Brittany Fecteau
Inspiration for a large industrial l-shaped cement tile floor and gray floor kitchen pantry remodel in Manchester with an undermount sink, flat-panel cabinets, black cabinets, quartz countertops, white backsplash, porcelain backsplash, stainless steel appliances, an island and white countertops
Inspiration for a large industrial l-shaped cement tile floor and gray floor kitchen pantry remodel in Manchester with an undermount sink, flat-panel cabinets, black cabinets, quartz countertops, white backsplash, porcelain backsplash, stainless steel appliances, an island and white countertops
8





