Industrial Kitchen with Black Cabinets Ideas
Refine by:
Budget
Sort by:Popular Today
121 - 140 of 2,067 photos

Alpha Genesis Design Build, LLC
Eat-in kitchen - mid-sized industrial single-wall light wood floor eat-in kitchen idea in Philadelphia with an undermount sink, flat-panel cabinets, black cabinets, marble countertops, white backsplash, subway tile backsplash, stainless steel appliances and an island
Eat-in kitchen - mid-sized industrial single-wall light wood floor eat-in kitchen idea in Philadelphia with an undermount sink, flat-panel cabinets, black cabinets, marble countertops, white backsplash, subway tile backsplash, stainless steel appliances and an island
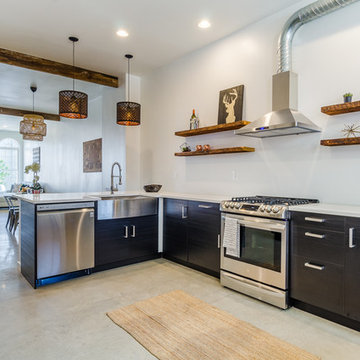
Inspiration for an industrial concrete floor and gray floor eat-in kitchen remodel in Baltimore with a double-bowl sink, black cabinets, quartz countertops and stainless steel appliances
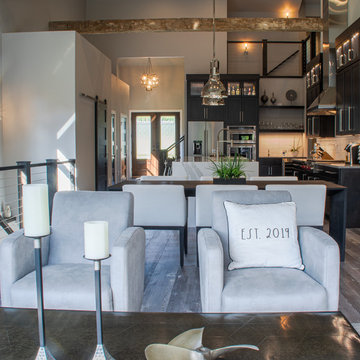
Open concept kitchen - large industrial l-shaped light wood floor and gray floor open concept kitchen idea in Other with a farmhouse sink, shaker cabinets, black cabinets, quartz countertops, white backsplash, subway tile backsplash, colored appliances, an island and white countertops
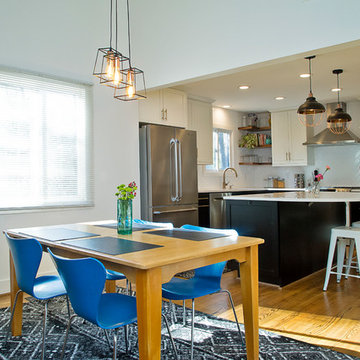
Marilyn Peryer Style House 2017
Eat-in kitchen - mid-sized industrial l-shaped medium tone wood floor and orange floor eat-in kitchen idea in Raleigh with a single-bowl sink, shaker cabinets, black cabinets, quartz countertops, white backsplash, ceramic backsplash, stainless steel appliances, an island and white countertops
Eat-in kitchen - mid-sized industrial l-shaped medium tone wood floor and orange floor eat-in kitchen idea in Raleigh with a single-bowl sink, shaker cabinets, black cabinets, quartz countertops, white backsplash, ceramic backsplash, stainless steel appliances, an island and white countertops
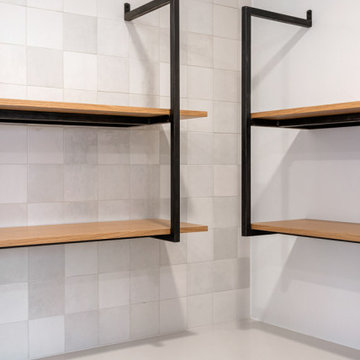
Inspiration for a large industrial u-shaped light wood floor, brown floor and exposed beam open concept kitchen remodel in Denver with an undermount sink, shaker cabinets, black cabinets, quartzite countertops, white backsplash, quartz backsplash, paneled appliances, an island and white countertops
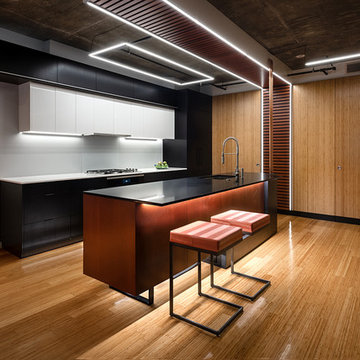
Example of an urban galley medium tone wood floor and brown floor kitchen design in DC Metro with an undermount sink, flat-panel cabinets, black cabinets, white backsplash, paneled appliances, an island and black countertops
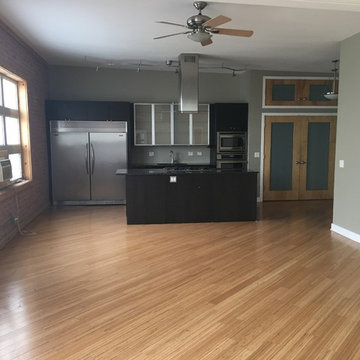
Open concept kitchen - small industrial single-wall medium tone wood floor and brown floor open concept kitchen idea in Chicago with an undermount sink, flat-panel cabinets, black cabinets, solid surface countertops, stainless steel appliances and an island
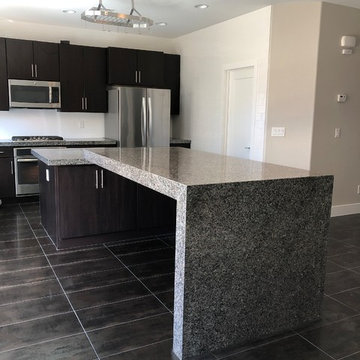
Enclosed kitchen - mid-sized industrial l-shaped porcelain tile and black floor enclosed kitchen idea in Las Vegas with a double-bowl sink, flat-panel cabinets, black cabinets, granite countertops, white backsplash, subway tile backsplash, stainless steel appliances, an island and gray countertops
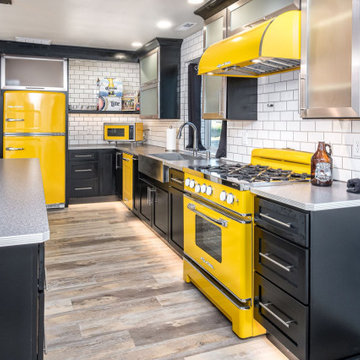
Eat-in kitchen - large industrial laminate floor and beige floor eat-in kitchen idea in Other with glass-front cabinets, black cabinets, stainless steel countertops, white backsplash, subway tile backsplash, colored appliances and an island
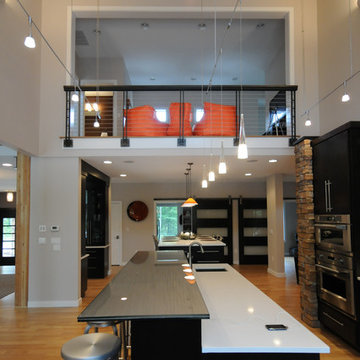
Photography by Starboard & Port of Springfield, Missouri.
Large urban galley medium tone wood floor open concept kitchen photo in Other with an undermount sink, flat-panel cabinets, black cabinets, multicolored backsplash, mosaic tile backsplash and stainless steel appliances
Large urban galley medium tone wood floor open concept kitchen photo in Other with an undermount sink, flat-panel cabinets, black cabinets, multicolored backsplash, mosaic tile backsplash and stainless steel appliances
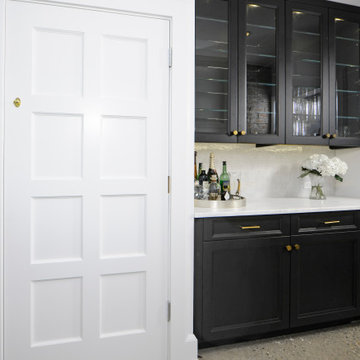
The owner’s vision of an industrial chic kitchen included a French LeCanche range in charcoal with brass accents, a custom brass and brushed stainless steel hood, and a burnished zinc island countertop. The floor is a polished concrete with radiant heating, island pendants were found in a vintage store and are prismatic glass and bronze.
The Island cabinet finish, in midnight stained quarter sawn white oak, was used for the serving buffet and mudroom bench and cubbies.
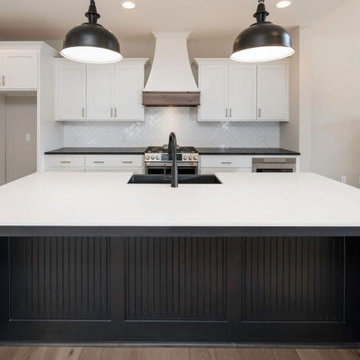
Kitchen island
Urban single-wall medium tone wood floor and brown floor open concept kitchen photo in Huntington with a farmhouse sink, recessed-panel cabinets, black cabinets, quartz countertops, white backsplash, ceramic backsplash, stainless steel appliances, an island and white countertops
Urban single-wall medium tone wood floor and brown floor open concept kitchen photo in Huntington with a farmhouse sink, recessed-panel cabinets, black cabinets, quartz countertops, white backsplash, ceramic backsplash, stainless steel appliances, an island and white countertops
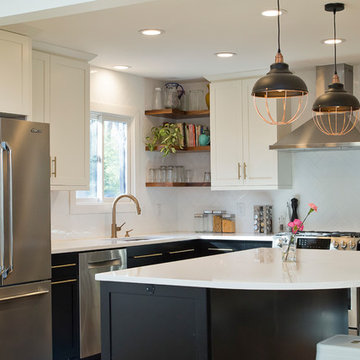
Marilyn Peryer Style House 2017
Inspiration for a mid-sized industrial l-shaped medium tone wood floor and orange floor eat-in kitchen remodel in Raleigh with a single-bowl sink, shaker cabinets, black cabinets, quartz countertops, white backsplash, ceramic backsplash, stainless steel appliances, an island and white countertops
Inspiration for a mid-sized industrial l-shaped medium tone wood floor and orange floor eat-in kitchen remodel in Raleigh with a single-bowl sink, shaker cabinets, black cabinets, quartz countertops, white backsplash, ceramic backsplash, stainless steel appliances, an island and white countertops
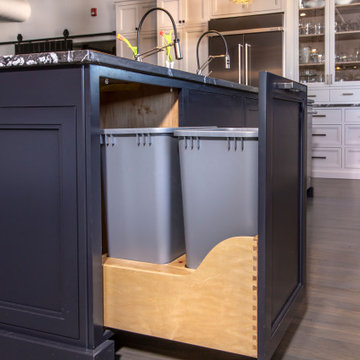
Loft apartments have always been popular and they seem to require a particular type of styled kitchen. This loft space has embraced the industrial feel with original tin exposed ceilings. The polish of the granite wall and the sleek matching granite countertops provide a welcome contrast in this industrial modern kitchen. Adding the elements of natural wood drawers inside the island is just one of the distinguished statement pieces inside the historic building apartment loft space.
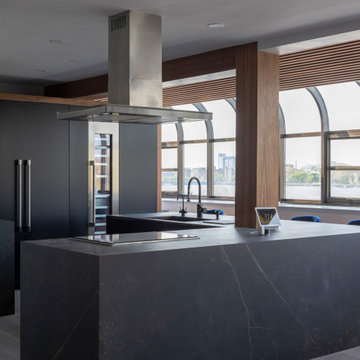
Black Matte Acrylic flat panel cabinetry with walnut and Dekton stone countertops and vertical panels.
Inspiration for a small industrial l-shaped gray floor eat-in kitchen remodel in Boston with an undermount sink, flat-panel cabinets, black cabinets and an island
Inspiration for a small industrial l-shaped gray floor eat-in kitchen remodel in Boston with an undermount sink, flat-panel cabinets, black cabinets and an island
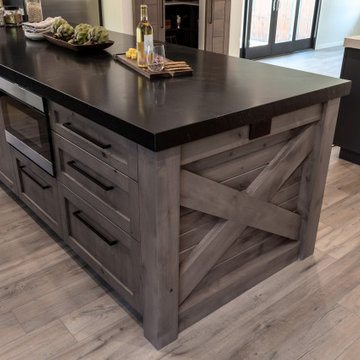
Inspiration for a large industrial l-shaped laminate floor and brown floor eat-in kitchen remodel in San Francisco with an undermount sink, shaker cabinets, black cabinets, granite countertops, stone slab backsplash, stainless steel appliances, an island and black countertops
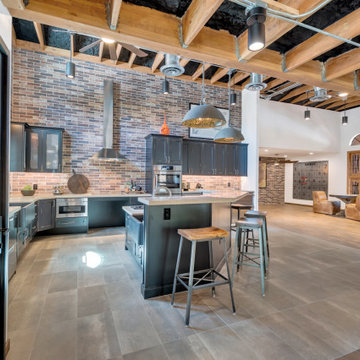
Inspiration for a large industrial l-shaped porcelain tile, gray floor and exposed beam open concept kitchen remodel in Phoenix with a farmhouse sink, black cabinets, limestone countertops, multicolored backsplash, stone tile backsplash, stainless steel appliances, an island and beige countertops
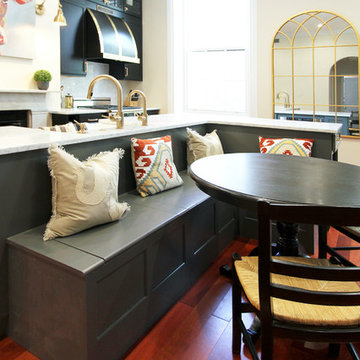
maximizing the square footage functionality of the space, the banquette seating also serves as a large storage space for the kitchen!
Example of a large urban single-wall dark wood floor and beige floor eat-in kitchen design in Philadelphia with a farmhouse sink, raised-panel cabinets, black cabinets, marble countertops, gray backsplash, subway tile backsplash, stainless steel appliances, an island and multicolored countertops
Example of a large urban single-wall dark wood floor and beige floor eat-in kitchen design in Philadelphia with a farmhouse sink, raised-panel cabinets, black cabinets, marble countertops, gray backsplash, subway tile backsplash, stainless steel appliances, an island and multicolored countertops

Floating Shelves from Etsy.
Inspiration for a mid-sized industrial u-shaped light wood floor and vaulted ceiling eat-in kitchen remodel in Detroit with an undermount sink, raised-panel cabinets, black cabinets, granite countertops, white backsplash, mosaic tile backsplash, stainless steel appliances and multicolored countertops
Inspiration for a mid-sized industrial u-shaped light wood floor and vaulted ceiling eat-in kitchen remodel in Detroit with an undermount sink, raised-panel cabinets, black cabinets, granite countertops, white backsplash, mosaic tile backsplash, stainless steel appliances and multicolored countertops
Industrial Kitchen with Black Cabinets Ideas
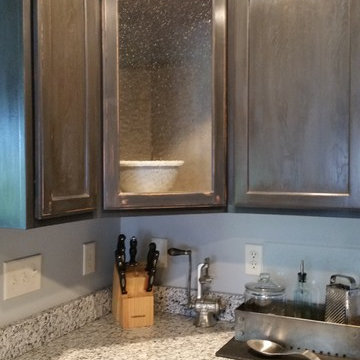
Susan Schiller
Eat-in kitchen - small industrial u-shaped vinyl floor eat-in kitchen idea in Milwaukee with an undermount sink, shaker cabinets, black cabinets, granite countertops, white backsplash, subway tile backsplash, stainless steel appliances and a peninsula
Eat-in kitchen - small industrial u-shaped vinyl floor eat-in kitchen idea in Milwaukee with an undermount sink, shaker cabinets, black cabinets, granite countertops, white backsplash, subway tile backsplash, stainless steel appliances and a peninsula
7





