Industrial Kitchen with Granite Countertops Ideas
Refine by:
Budget
Sort by:Popular Today
21 - 40 of 1,665 photos
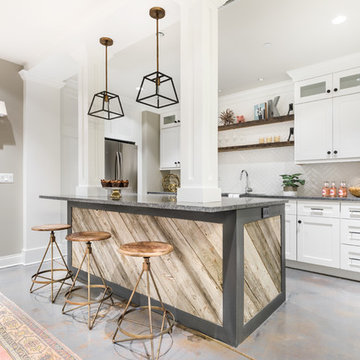
Example of a mid-sized urban l-shaped cement tile floor open concept kitchen design in Chicago with a double-bowl sink, shaker cabinets, white cabinets, granite countertops, white backsplash, subway tile backsplash, stainless steel appliances and an island
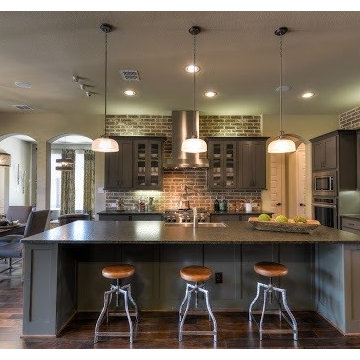
Siggi Ragnar
Open concept kitchen - large industrial l-shaped medium tone wood floor open concept kitchen idea in Austin with a farmhouse sink, shaker cabinets, gray cabinets, granite countertops, brown backsplash, subway tile backsplash, stainless steel appliances and an island
Open concept kitchen - large industrial l-shaped medium tone wood floor open concept kitchen idea in Austin with a farmhouse sink, shaker cabinets, gray cabinets, granite countertops, brown backsplash, subway tile backsplash, stainless steel appliances and an island
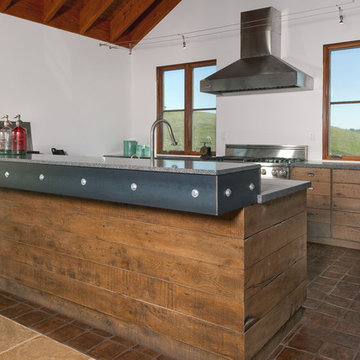
Kitchen fabricated in reclaimed oak with a Walnut glaze finish.
Design By: Leo Claudio Cabinets
Photo By: Rio Costantini
Eat-in kitchen - industrial l-shaped eat-in kitchen idea in San Francisco with flat-panel cabinets, distressed cabinets, granite countertops and stainless steel appliances
Eat-in kitchen - industrial l-shaped eat-in kitchen idea in San Francisco with flat-panel cabinets, distressed cabinets, granite countertops and stainless steel appliances
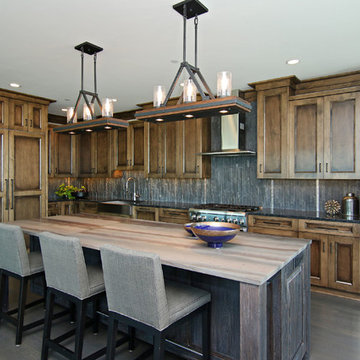
Brandon Rowell Photography
Eat-in kitchen - large industrial l-shaped dark wood floor eat-in kitchen idea in Minneapolis with a farmhouse sink, recessed-panel cabinets, dark wood cabinets, granite countertops, black backsplash, stone tile backsplash, stainless steel appliances and an island
Eat-in kitchen - large industrial l-shaped dark wood floor eat-in kitchen idea in Minneapolis with a farmhouse sink, recessed-panel cabinets, dark wood cabinets, granite countertops, black backsplash, stone tile backsplash, stainless steel appliances and an island
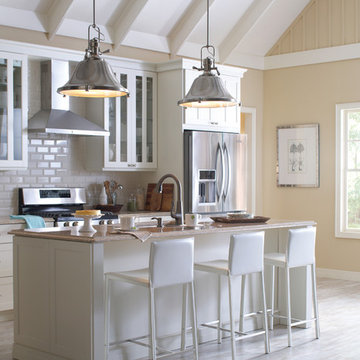
These over-sized industrial look pendants contrast beautifully with soft flared curves and are the perfect fixture for over a kitchen island or work space where style and function are important.
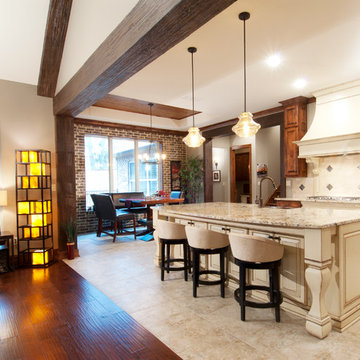
C.J. White Photography
Eat-in kitchen - mid-sized industrial l-shaped porcelain tile eat-in kitchen idea in Dallas with a farmhouse sink, raised-panel cabinets, medium tone wood cabinets, granite countertops, beige backsplash, stone tile backsplash, stainless steel appliances and an island
Eat-in kitchen - mid-sized industrial l-shaped porcelain tile eat-in kitchen idea in Dallas with a farmhouse sink, raised-panel cabinets, medium tone wood cabinets, granite countertops, beige backsplash, stone tile backsplash, stainless steel appliances and an island
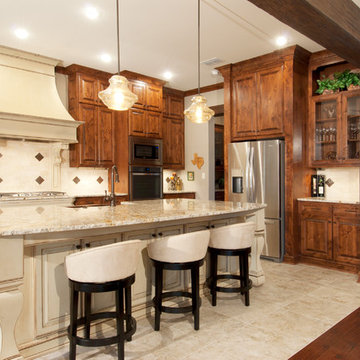
C.J. White Photography
Inspiration for a mid-sized industrial l-shaped porcelain tile eat-in kitchen remodel in Dallas with a farmhouse sink, raised-panel cabinets, medium tone wood cabinets, granite countertops, beige backsplash, stone tile backsplash, stainless steel appliances and an island
Inspiration for a mid-sized industrial l-shaped porcelain tile eat-in kitchen remodel in Dallas with a farmhouse sink, raised-panel cabinets, medium tone wood cabinets, granite countertops, beige backsplash, stone tile backsplash, stainless steel appliances and an island
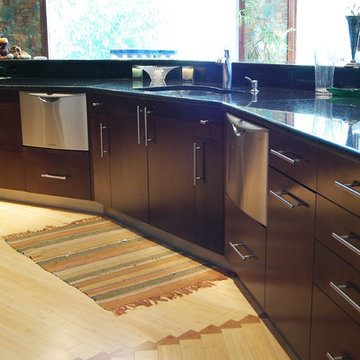
Clean sleek and modern yet will warm and comfortable. the balance is maintained with a dishwasher on both sides of the sink. Drawers create lots of storage.
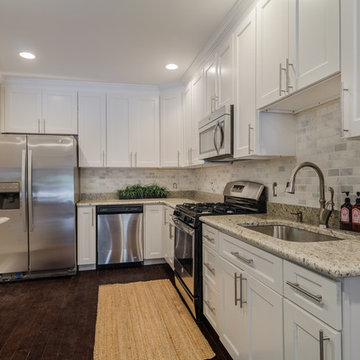
Inspiration for a mid-sized industrial u-shaped dark wood floor eat-in kitchen remodel in Baltimore with an undermount sink, shaker cabinets, white cabinets, granite countertops, white backsplash, marble backsplash, stainless steel appliances and no island
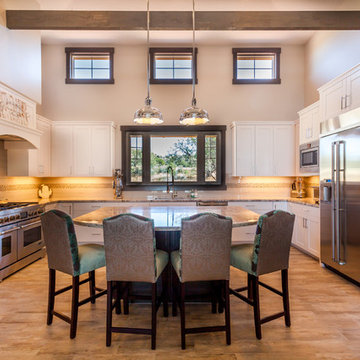
Let the light in over 14 foot ceilings.
Rick Brazile Photographer
Freilich Construction, Inc
Example of a large urban u-shaped ceramic tile open concept kitchen design in Phoenix with an undermount sink, granite countertops, gray backsplash, stainless steel appliances and an island
Example of a large urban u-shaped ceramic tile open concept kitchen design in Phoenix with an undermount sink, granite countertops, gray backsplash, stainless steel appliances and an island
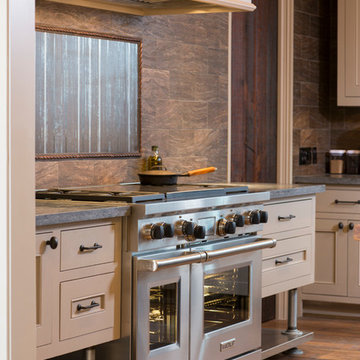
Felix Sanchez (www.felixsanchez.com)
Inspiration for a huge industrial u-shaped medium tone wood floor and brown floor enclosed kitchen remodel in Houston with an undermount sink, shaker cabinets, white cabinets, granite countertops, brown backsplash, stone tile backsplash, stainless steel appliances, an island and gray countertops
Inspiration for a huge industrial u-shaped medium tone wood floor and brown floor enclosed kitchen remodel in Houston with an undermount sink, shaker cabinets, white cabinets, granite countertops, brown backsplash, stone tile backsplash, stainless steel appliances, an island and gray countertops
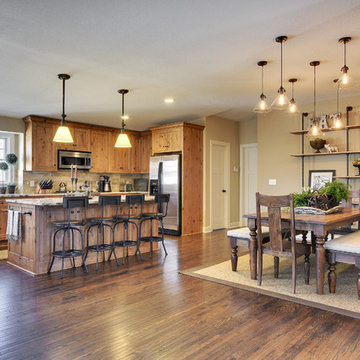
Inspiration for a large industrial galley dark wood floor eat-in kitchen remodel in Phoenix with a double-bowl sink, recessed-panel cabinets, light wood cabinets, granite countertops, stone tile backsplash, stainless steel appliances, an island and beige backsplash
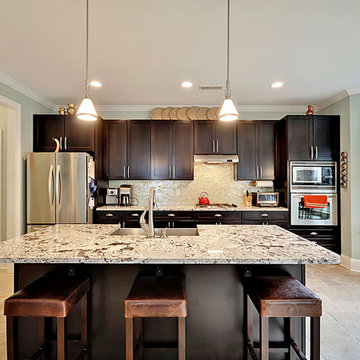
Gourmet Kitchen
Inspiration for a huge industrial single-wall ceramic tile eat-in kitchen remodel in Charleston with a farmhouse sink, raised-panel cabinets, dark wood cabinets, granite countertops, beige backsplash, mosaic tile backsplash, stainless steel appliances and an island
Inspiration for a huge industrial single-wall ceramic tile eat-in kitchen remodel in Charleston with a farmhouse sink, raised-panel cabinets, dark wood cabinets, granite countertops, beige backsplash, mosaic tile backsplash, stainless steel appliances and an island
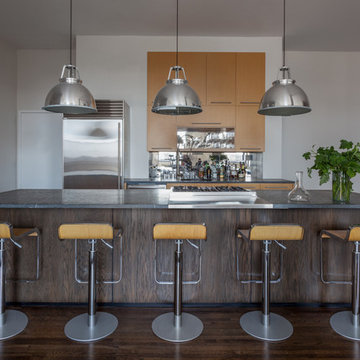
Notable decor elements include: Horne Titan 3 pendants in Aluminum
Photography Francesco Bertocci
Inspiration for a large industrial single-wall dark wood floor eat-in kitchen remodel in New York with a single-bowl sink, flat-panel cabinets, light wood cabinets, granite countertops, gray backsplash, glass tile backsplash, stainless steel appliances and an island
Inspiration for a large industrial single-wall dark wood floor eat-in kitchen remodel in New York with a single-bowl sink, flat-panel cabinets, light wood cabinets, granite countertops, gray backsplash, glass tile backsplash, stainless steel appliances and an island

Our Cambridge interior design studio gave a warm and welcoming feel to this converted loft featuring exposed-brick walls and wood ceilings and beams. Comfortable yet stylish furniture, metal accents, printed wallpaper, and an array of colorful rugs add a sumptuous, masculine vibe.
---
Project designed by Boston interior design studio Dane Austin Design. They serve Boston, Cambridge, Hingham, Cohasset, Newton, Weston, Lexington, Concord, Dover, Andover, Gloucester, as well as surrounding areas.
For more about Dane Austin Design, see here: https://daneaustindesign.com/
To learn more about this project, see here:
https://daneaustindesign.com/luxury-loft
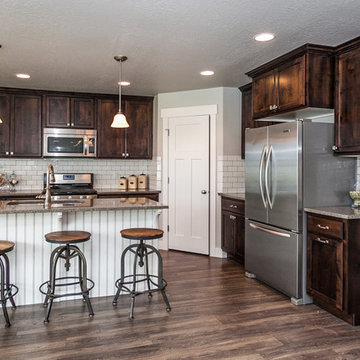
Maple Highlands Model Home
Hadley-B - Floor Plan
2512 E. Rio Grande Dr. Spanish Fork, UT
Mon - Fri 12-7
Sat 10-5
Call/text an EDGEhomes Agent at 801.300.2085 with any questions. http://www.edgehomes.com/gallery/maple-highlands-model-home-2/
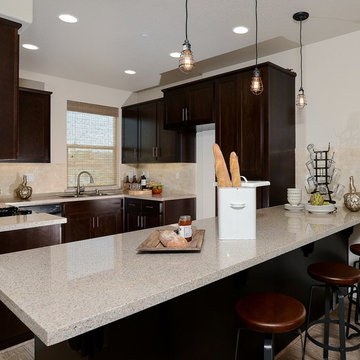
Brian Kellogg Photography
Example of a small urban u-shaped kitchen design in Sacramento with dark wood cabinets, granite countertops, beige backsplash, stone tile backsplash and an island
Example of a small urban u-shaped kitchen design in Sacramento with dark wood cabinets, granite countertops, beige backsplash, stone tile backsplash and an island
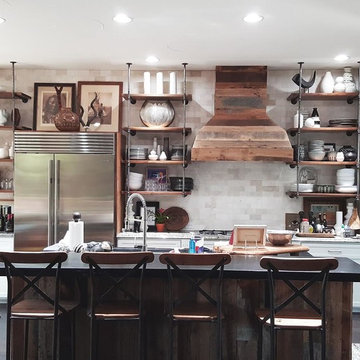
Mid-sized urban l-shaped dark wood floor and brown floor open concept kitchen photo in Denver with an undermount sink, recessed-panel cabinets, white cabinets, granite countertops, gray backsplash, porcelain backsplash, stainless steel appliances and an island
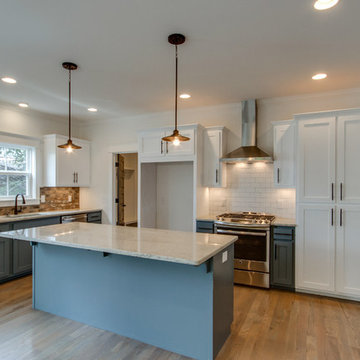
Showcase Photography
Example of a mid-sized urban l-shaped light wood floor eat-in kitchen design in Nashville with an undermount sink, shaker cabinets, white cabinets, granite countertops, white backsplash, subway tile backsplash, stainless steel appliances and an island
Example of a mid-sized urban l-shaped light wood floor eat-in kitchen design in Nashville with an undermount sink, shaker cabinets, white cabinets, granite countertops, white backsplash, subway tile backsplash, stainless steel appliances and an island
Industrial Kitchen with Granite Countertops Ideas
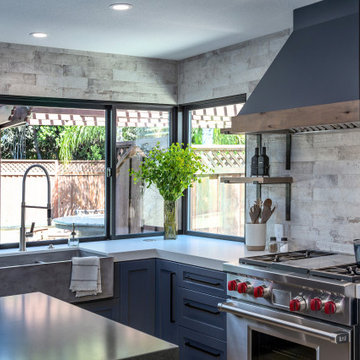
Eat-in kitchen - large industrial l-shaped laminate floor and brown floor eat-in kitchen idea in San Francisco with an undermount sink, shaker cabinets, black cabinets, granite countertops, stone slab backsplash, stainless steel appliances, an island and black countertops
2





