Industrial Kitchen with Granite Countertops Ideas
Refine by:
Budget
Sort by:Popular Today
121 - 140 of 1,665 photos
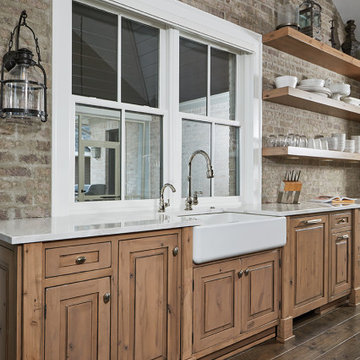
Eat-in kitchen - large industrial u-shaped medium tone wood floor eat-in kitchen idea in Grand Rapids with a farmhouse sink, raised-panel cabinets, light wood cabinets, granite countertops, brick backsplash, paneled appliances, an island and white countertops
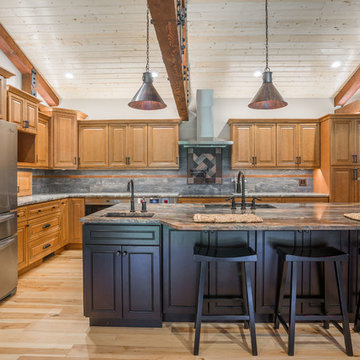
Snohomish Home
Designed by Gary Hartz @ http://www.kitchensforcooksonline.com/
Countertops fabricated by ProGranite
Island Material: Fusion 3cm Polished Granite
Perimeter: Cielo 3cm Polished Quartzite
with Eased edge
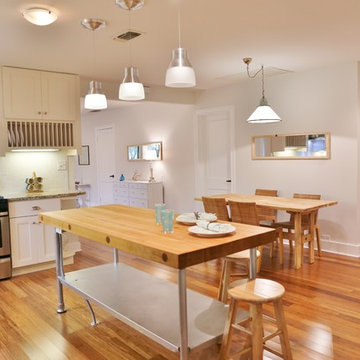
Wayne Wilt, Jean Smith-- This house is for sale: Historic River Road in San Antonio, TX, at Brackenridge Park. Restoration and updated it has 2500 sq feet; but still has it's 1920's cottage feel. 4/5 bedrooms, 2.5 baths. Call 423-56RIVER
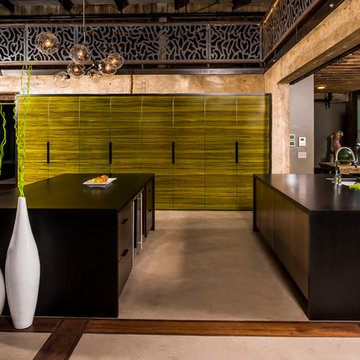
Chapel Hill, North Carolina Contemporary Kitchen design by #PaulBentham4JenniferGilmer.
http://www.gilmerkitchens.com
Steven Paul Whitsitt Photography.

Inspiration for a mid-sized industrial l-shaped medium tone wood floor and beige floor enclosed kitchen remodel in Other with a double-bowl sink, flat-panel cabinets, brown cabinets, granite countertops, white backsplash, stainless steel appliances, an island, black countertops and cement tile backsplash
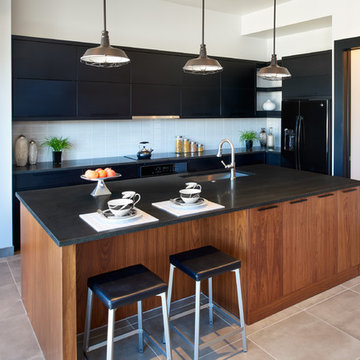
Photography by Ron Ruscio
Kitchen pantry - industrial porcelain tile kitchen pantry idea in Denver with a single-bowl sink, flat-panel cabinets, black cabinets, granite countertops, gray backsplash, ceramic backsplash, black appliances and an island
Kitchen pantry - industrial porcelain tile kitchen pantry idea in Denver with a single-bowl sink, flat-panel cabinets, black cabinets, granite countertops, gray backsplash, ceramic backsplash, black appliances and an island
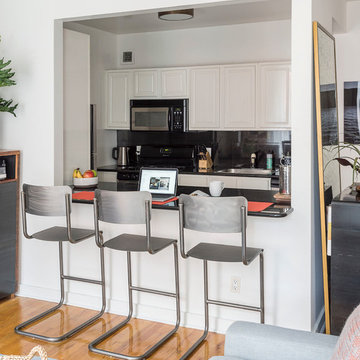
A view looking into the kitchen.
Example of a mid-sized urban single-wall light wood floor eat-in kitchen design in New York with white cabinets, granite countertops, black backsplash, stainless steel appliances, a drop-in sink, shaker cabinets, ceramic backsplash and an island
Example of a mid-sized urban single-wall light wood floor eat-in kitchen design in New York with white cabinets, granite countertops, black backsplash, stainless steel appliances, a drop-in sink, shaker cabinets, ceramic backsplash and an island
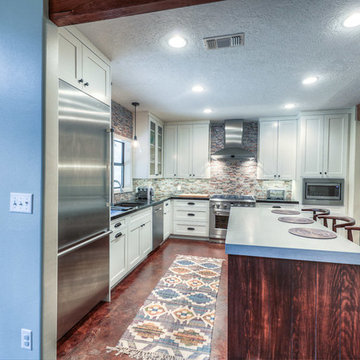
Mid-sized urban l-shaped concrete floor and brown floor eat-in kitchen photo in Houston with recessed-panel cabinets, white cabinets, granite countertops, multicolored backsplash, stainless steel appliances, an island, an undermount sink and matchstick tile backsplash
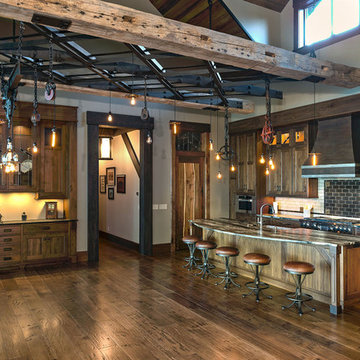
Large urban single-wall medium tone wood floor eat-in kitchen photo in Other with a farmhouse sink, recessed-panel cabinets, granite countertops, porcelain backsplash, stainless steel appliances and an island
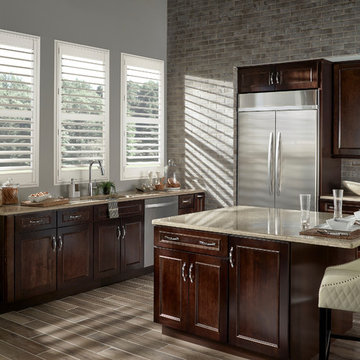
Inspiration for a large industrial l-shaped laminate floor and brown floor eat-in kitchen remodel in Other with an undermount sink, shaker cabinets, dark wood cabinets, granite countertops, gray backsplash, brick backsplash, stainless steel appliances and an island
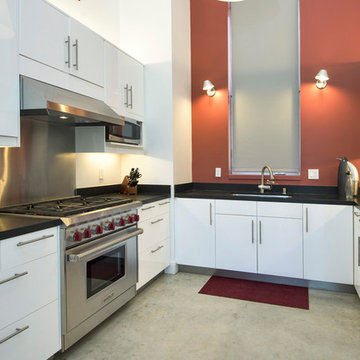
C. Peterson
Inspiration for a mid-sized industrial u-shaped dark wood floor and gray floor open concept kitchen remodel in San Francisco with a drop-in sink, flat-panel cabinets, white cabinets, granite countertops, black backsplash, stone slab backsplash and stainless steel appliances
Inspiration for a mid-sized industrial u-shaped dark wood floor and gray floor open concept kitchen remodel in San Francisco with a drop-in sink, flat-panel cabinets, white cabinets, granite countertops, black backsplash, stone slab backsplash and stainless steel appliances
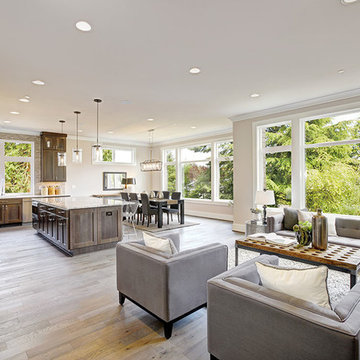
Example of a mid-sized urban u-shaped light wood floor and gray floor eat-in kitchen design in Los Angeles with shaker cabinets, dark wood cabinets, granite countertops, beige backsplash, stone tile backsplash, stainless steel appliances, an island and beige countertops
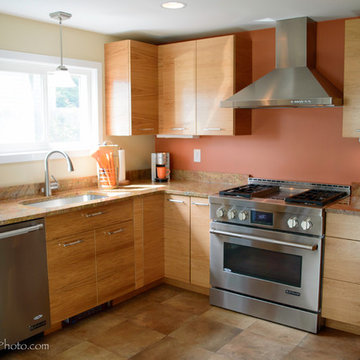
Kris Marie Photography
Eat-in kitchen - small industrial l-shaped eat-in kitchen idea in Boston with flat-panel cabinets, medium tone wood cabinets, granite countertops, stainless steel appliances and no island
Eat-in kitchen - small industrial l-shaped eat-in kitchen idea in Boston with flat-panel cabinets, medium tone wood cabinets, granite countertops, stainless steel appliances and no island
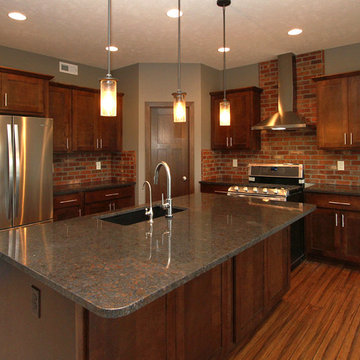
Mid-sized urban l-shaped medium tone wood floor and brown floor eat-in kitchen photo in Other with an undermount sink, shaker cabinets, brown cabinets, granite countertops, red backsplash, brick backsplash, stainless steel appliances and an island
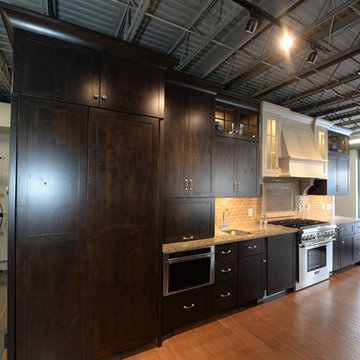
Ken Love
Kitchen - industrial porcelain tile kitchen idea in Cleveland with an undermount sink, shaker cabinets, beige backsplash, stone tile backsplash, stainless steel appliances, dark wood cabinets and granite countertops
Kitchen - industrial porcelain tile kitchen idea in Cleveland with an undermount sink, shaker cabinets, beige backsplash, stone tile backsplash, stainless steel appliances, dark wood cabinets and granite countertops
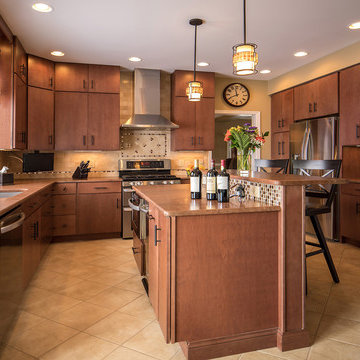
Kenneth P. Volpe, Transposure
Inspiration for a large industrial l-shaped ceramic tile eat-in kitchen remodel in New York with an undermount sink, flat-panel cabinets, medium tone wood cabinets, granite countertops, beige backsplash, stone tile backsplash, stainless steel appliances and an island
Inspiration for a large industrial l-shaped ceramic tile eat-in kitchen remodel in New York with an undermount sink, flat-panel cabinets, medium tone wood cabinets, granite countertops, beige backsplash, stone tile backsplash, stainless steel appliances and an island
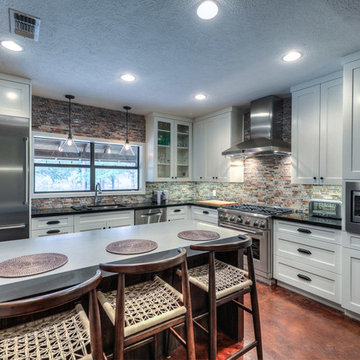
Eat-in kitchen - mid-sized industrial l-shaped concrete floor and brown floor eat-in kitchen idea in Houston with recessed-panel cabinets, white cabinets, granite countertops, multicolored backsplash, stainless steel appliances, an island, an undermount sink and matchstick tile backsplash
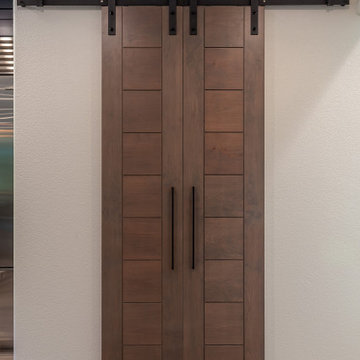
Example of a large urban l-shaped laminate floor and brown floor eat-in kitchen design in San Francisco with an undermount sink, shaker cabinets, black cabinets, granite countertops, stone slab backsplash, stainless steel appliances, an island and black countertops
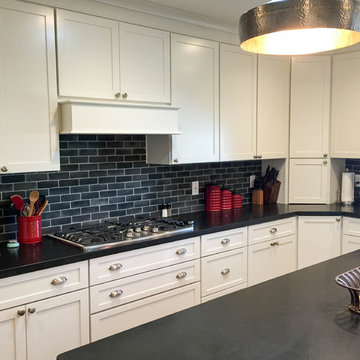
Urban porcelain tile kitchen photo in Phoenix with an undermount sink, shaker cabinets, white cabinets, granite countertops, black backsplash, glass tile backsplash, stainless steel appliances and an island
Industrial Kitchen with Granite Countertops Ideas
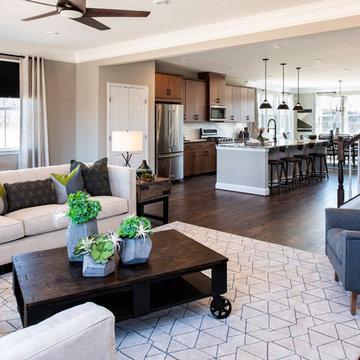
Mid-sized urban galley medium tone wood floor and brown floor open concept kitchen photo in Baltimore with a farmhouse sink, flat-panel cabinets, medium tone wood cabinets, granite countertops, white backsplash, subway tile backsplash, stainless steel appliances, an island and multicolored countertops
7





