Industrial Kitchen with Granite Countertops Ideas
Refine by:
Budget
Sort by:Popular Today
81 - 100 of 1,665 photos
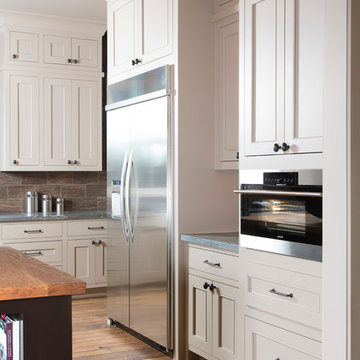
Felix Sanchez (www.felixsanchez.com)
Enclosed kitchen - huge industrial u-shaped medium tone wood floor and brown floor enclosed kitchen idea in Houston with an undermount sink, shaker cabinets, white cabinets, granite countertops, brown backsplash, stone tile backsplash, stainless steel appliances, an island and gray countertops
Enclosed kitchen - huge industrial u-shaped medium tone wood floor and brown floor enclosed kitchen idea in Houston with an undermount sink, shaker cabinets, white cabinets, granite countertops, brown backsplash, stone tile backsplash, stainless steel appliances, an island and gray countertops
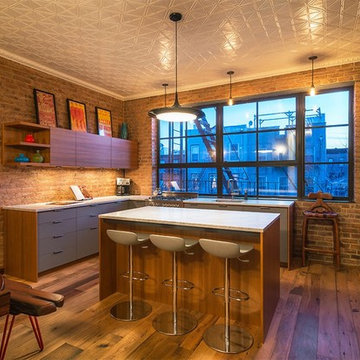
This decorative white tin ceiling design was installed by Abingdon Construction in this modern Brooklyn space. The tin ceiling pattern and design adds interest, depth and texture to this ceiling. Crown moldings were used to put the finishing touches on this beautiful white tin ceiling design.
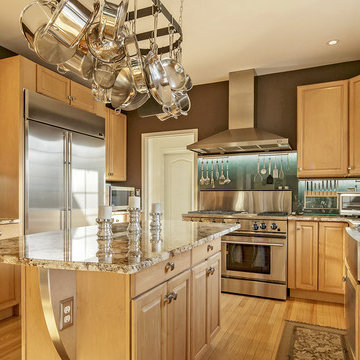
Kenneth P. Volpe, Transposure
Inspiration for a large industrial l-shaped light wood floor eat-in kitchen remodel in New York with an undermount sink, raised-panel cabinets, light wood cabinets, granite countertops, multicolored backsplash, glass sheet backsplash, stainless steel appliances and an island
Inspiration for a large industrial l-shaped light wood floor eat-in kitchen remodel in New York with an undermount sink, raised-panel cabinets, light wood cabinets, granite countertops, multicolored backsplash, glass sheet backsplash, stainless steel appliances and an island
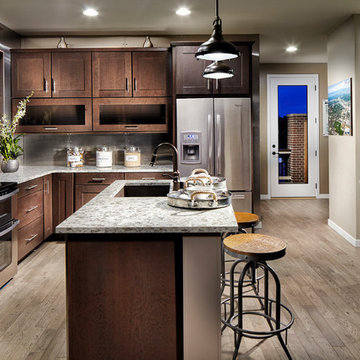
Eric Lucero Photography
Eat-in kitchen - mid-sized industrial light wood floor eat-in kitchen idea in Denver with a drop-in sink, flat-panel cabinets, medium tone wood cabinets, granite countertops, metallic backsplash, metal backsplash, stainless steel appliances and an island
Eat-in kitchen - mid-sized industrial light wood floor eat-in kitchen idea in Denver with a drop-in sink, flat-panel cabinets, medium tone wood cabinets, granite countertops, metallic backsplash, metal backsplash, stainless steel appliances and an island
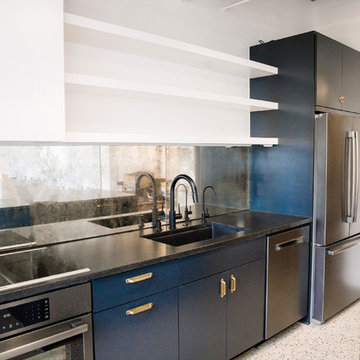
Sophie Epton Photography
Example of a mid-sized urban single-wall eat-in kitchen design in Austin with an undermount sink, flat-panel cabinets, blue cabinets, granite countertops, mirror backsplash, black appliances, an island and black countertops
Example of a mid-sized urban single-wall eat-in kitchen design in Austin with an undermount sink, flat-panel cabinets, blue cabinets, granite countertops, mirror backsplash, black appliances, an island and black countertops
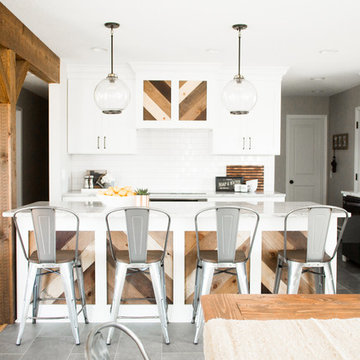
Laura Rae Photography
Mid-sized urban ceramic tile and gray floor eat-in kitchen photo in Minneapolis with a farmhouse sink, shaker cabinets, white cabinets, granite countertops, white backsplash, ceramic backsplash, stainless steel appliances and an island
Mid-sized urban ceramic tile and gray floor eat-in kitchen photo in Minneapolis with a farmhouse sink, shaker cabinets, white cabinets, granite countertops, white backsplash, ceramic backsplash, stainless steel appliances and an island
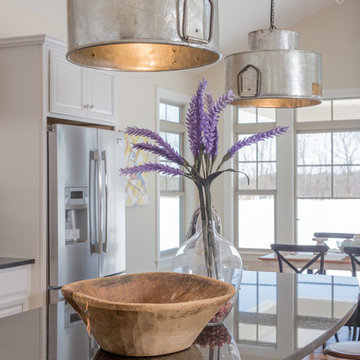
Example of a mid-sized urban dark wood floor and brown floor eat-in kitchen design in Cleveland with raised-panel cabinets, white cabinets, granite countertops, stainless steel appliances and an island
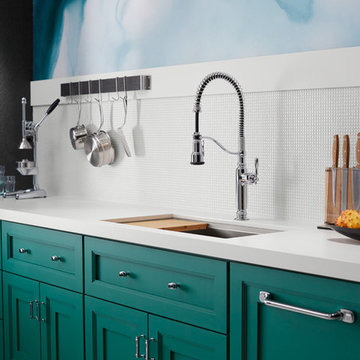
Designed with ambitious home chefs in mind, this faucet delivers elegant styling and professional performance to your kitchen. A unique three-function pull-down sprayhead lets you speed through a range of tasks: BerrySoft® spray for food prep; an aerated stream for filling pots and pitchers; and Sweep® spray for cleaning. The high-arching coil spring removes for easy cleaning. By KOHLER - Available at Broedell Plumbing Supply
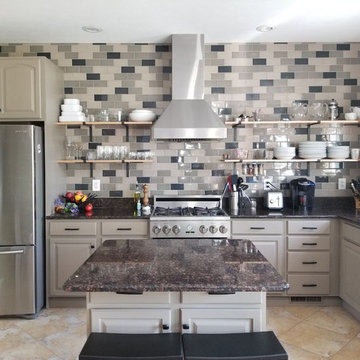
Andrea Labowski
Mid-sized urban l-shaped ceramic tile and beige floor open concept kitchen photo in Other with an undermount sink, raised-panel cabinets, gray cabinets, granite countertops, gray backsplash, ceramic backsplash, stainless steel appliances, an island and black countertops
Mid-sized urban l-shaped ceramic tile and beige floor open concept kitchen photo in Other with an undermount sink, raised-panel cabinets, gray cabinets, granite countertops, gray backsplash, ceramic backsplash, stainless steel appliances, an island and black countertops
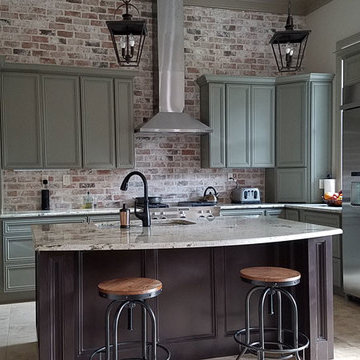
Mid-sized urban l-shaped ceramic tile and beige floor eat-in kitchen photo in Houston with an undermount sink, recessed-panel cabinets, green cabinets, granite countertops, red backsplash, brick backsplash, stainless steel appliances and an island
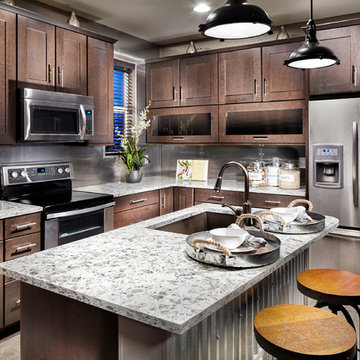
Eric Lucero Photography
Inspiration for a mid-sized industrial l-shaped light wood floor eat-in kitchen remodel in Denver with a drop-in sink, flat-panel cabinets, medium tone wood cabinets, granite countertops, metallic backsplash, metal backsplash, stainless steel appliances and an island
Inspiration for a mid-sized industrial l-shaped light wood floor eat-in kitchen remodel in Denver with a drop-in sink, flat-panel cabinets, medium tone wood cabinets, granite countertops, metallic backsplash, metal backsplash, stainless steel appliances and an island
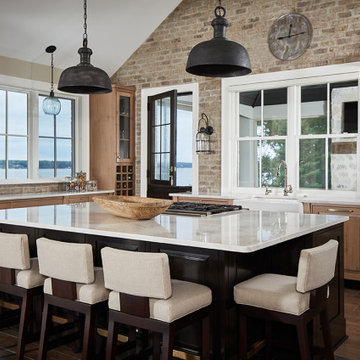
Inspiration for a large industrial u-shaped medium tone wood floor eat-in kitchen remodel in Grand Rapids with a farmhouse sink, raised-panel cabinets, light wood cabinets, granite countertops, brick backsplash, paneled appliances, an island and white countertops
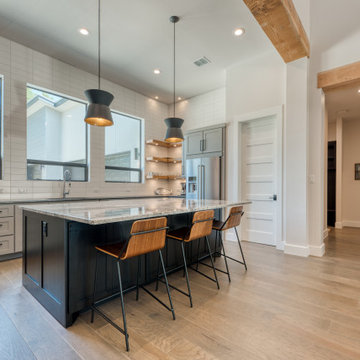
Inspiration for a large industrial u-shaped light wood floor and brown floor enclosed kitchen remodel in Austin with an undermount sink, shaker cabinets, gray cabinets, granite countertops, white backsplash, subway tile backsplash, stainless steel appliances, an island and white countertops
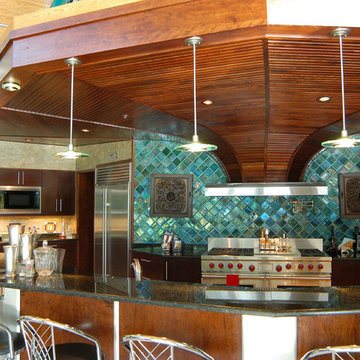
Inspiration for a huge industrial u-shaped porcelain tile and beige floor open concept kitchen remodel in Tampa with flat-panel cabinets, dark wood cabinets, granite countertops, stainless steel appliances, an undermount sink, blue backsplash, stone tile backsplash and an island
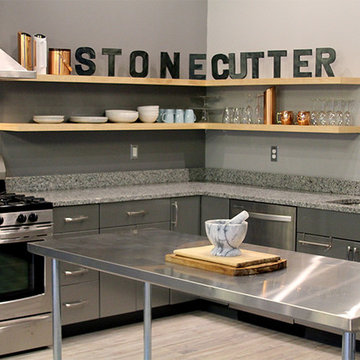
Project Location: Middlebury, VT
Cabinet Brand: Design-Craft
Door Style: Eaton
Finish Style/Color: Brushed Sterling - Thermafoil
Countertop Material: Granite
Countertop Color: Azule Platino
Special Notes: 4" Backsplash
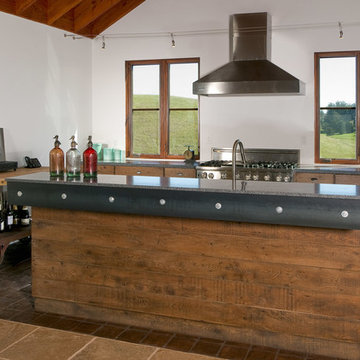
Kitchen fabricated in reclaimed oak with a Walnut glaze finish.
Design By: Leo Claudio Cabinets
Photo By: Rio Costantini
Eat-in kitchen - industrial l-shaped eat-in kitchen idea in San Francisco with flat-panel cabinets, distressed cabinets, granite countertops and stainless steel appliances
Eat-in kitchen - industrial l-shaped eat-in kitchen idea in San Francisco with flat-panel cabinets, distressed cabinets, granite countertops and stainless steel appliances
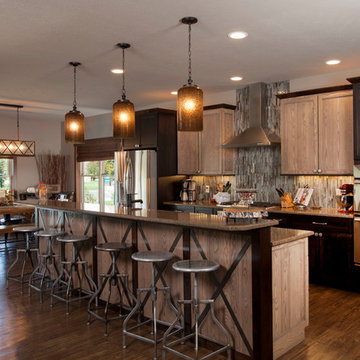
Example of a large urban galley dark wood floor eat-in kitchen design in Orange County with an undermount sink, shaker cabinets, dark wood cabinets, granite countertops, beige backsplash, matchstick tile backsplash, stainless steel appliances and an island
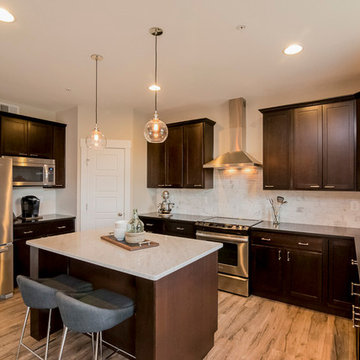
Example of a mid-sized urban u-shaped medium tone wood floor kitchen design in Baltimore with an undermount sink, shaker cabinets, dark wood cabinets, granite countertops, white backsplash, ceramic backsplash, stainless steel appliances and an island
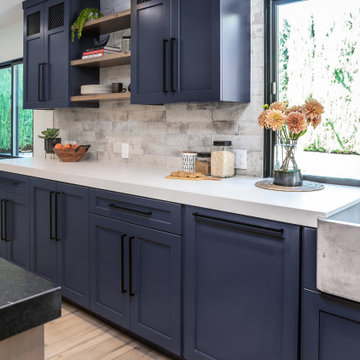
Inspiration for a large industrial l-shaped laminate floor and brown floor eat-in kitchen remodel in San Francisco with an undermount sink, shaker cabinets, black cabinets, granite countertops, stone slab backsplash, stainless steel appliances, an island and black countertops
Industrial Kitchen with Granite Countertops Ideas
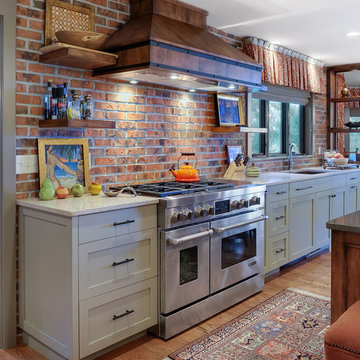
William Quarles
Kitchen - industrial light wood floor kitchen idea in Charleston with an undermount sink, shaker cabinets, beige cabinets, granite countertops and stainless steel appliances
Kitchen - industrial light wood floor kitchen idea in Charleston with an undermount sink, shaker cabinets, beige cabinets, granite countertops and stainless steel appliances
5





