Industrial Kitchen with Gray Backsplash Ideas
Refine by:
Budget
Sort by:Popular Today
101 - 120 of 1,838 photos
Item 1 of 3
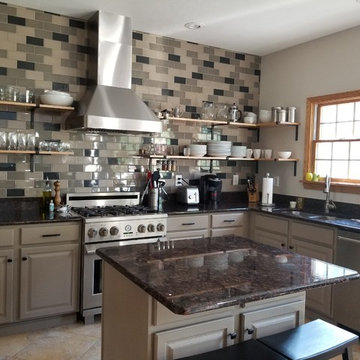
Andrea Labowski
Mid-sized urban l-shaped ceramic tile and beige floor open concept kitchen photo in Other with an undermount sink, raised-panel cabinets, gray cabinets, granite countertops, gray backsplash, ceramic backsplash, stainless steel appliances, an island and black countertops
Mid-sized urban l-shaped ceramic tile and beige floor open concept kitchen photo in Other with an undermount sink, raised-panel cabinets, gray cabinets, granite countertops, gray backsplash, ceramic backsplash, stainless steel appliances, an island and black countertops
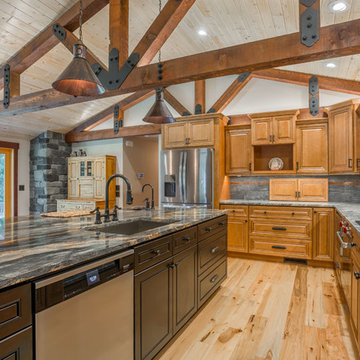
Snohomish Home
Designed by Gary Hartz @ http://www.kitchensforcooksonline.com/
Countertops fabricated by ProGranite
Island Material: Fusion 3cm Polished Granite
Perimeter: Cielo 3cm Polished Quartzite
with Eased edge
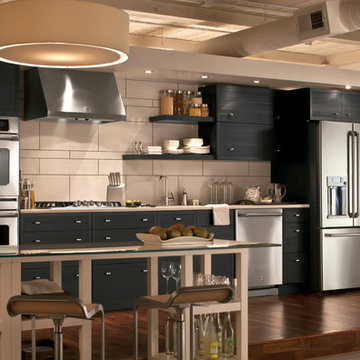
Eat-in kitchen - large industrial l-shaped light wood floor and beige floor eat-in kitchen idea in Minneapolis with an undermount sink, flat-panel cabinets, white cabinets, wood countertops, gray backsplash, ceramic backsplash, stainless steel appliances and an island
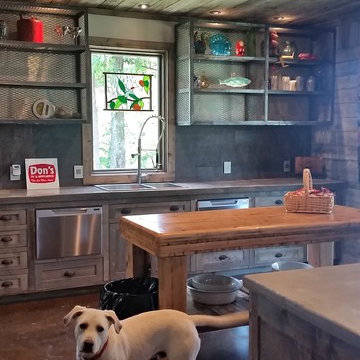
Kitchen - industrial kitchen idea in Dallas with flat-panel cabinets, gray cabinets, concrete countertops and gray backsplash
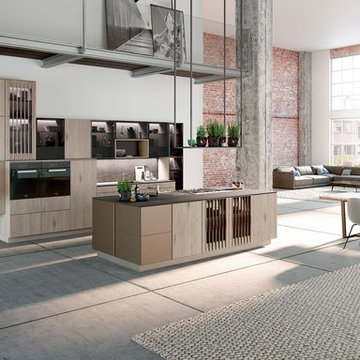
Example of a mid-sized urban single-wall cement tile floor and gray floor open concept kitchen design in New York with flat-panel cabinets, light wood cabinets, concrete countertops, gray backsplash, black appliances and an island

Urban galley concrete floor and gray floor eat-in kitchen photo in Orange County with a farmhouse sink, open cabinets, stainless steel cabinets, wood countertops, gray backsplash, brick backsplash, stainless steel appliances and an island
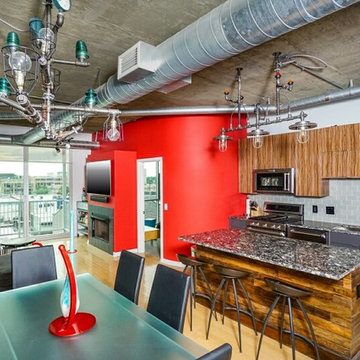
Mid-sized urban galley light wood floor eat-in kitchen photo in Detroit with a single-bowl sink, flat-panel cabinets, medium tone wood cabinets, marble countertops, gray backsplash, glass tile backsplash, stainless steel appliances and an island

Example of a huge urban light wood floor and wood ceiling eat-in kitchen design in Chicago with a drop-in sink, shaker cabinets, white cabinets, quartz countertops, gray backsplash, black appliances, an island, white countertops and mosaic tile backsplash
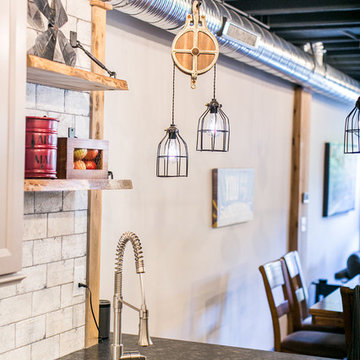
Photos by Maggie Nolan
Example of a small urban l-shaped light wood floor open concept kitchen design in Baltimore with an undermount sink, recessed-panel cabinets, gray cabinets, granite countertops, gray backsplash, subway tile backsplash, stainless steel appliances, a peninsula and black countertops
Example of a small urban l-shaped light wood floor open concept kitchen design in Baltimore with an undermount sink, recessed-panel cabinets, gray cabinets, granite countertops, gray backsplash, subway tile backsplash, stainless steel appliances, a peninsula and black countertops
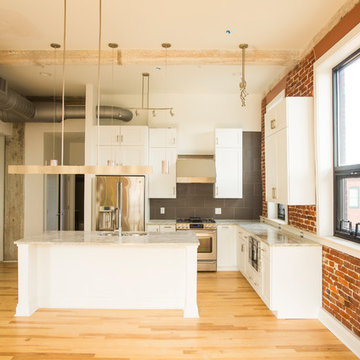
Eat-in kitchen - mid-sized industrial l-shaped medium tone wood floor eat-in kitchen idea in Philadelphia with an undermount sink, white cabinets, granite countertops, gray backsplash, ceramic backsplash, stainless steel appliances and an island
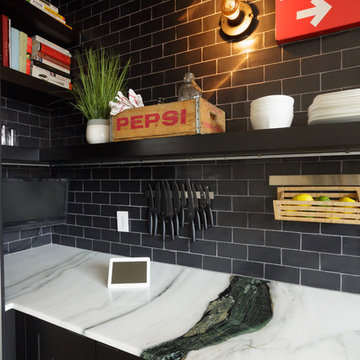
Mid-sized urban galley light wood floor open concept kitchen photo in Philadelphia with an undermount sink, shaker cabinets, black cabinets, wood countertops, gray backsplash, subway tile backsplash, stainless steel appliances and an island
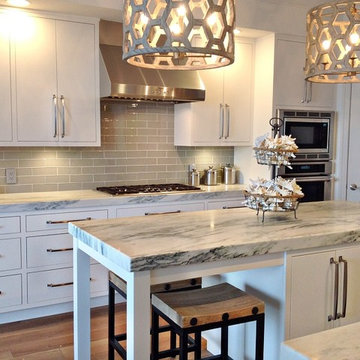
This project earned its name 'The Herringbone House' because of the reclaimed wood accents styled in the Herringbone pattern. This project was focused heavily on pattern and texture. The wife described her style as "beachy buddha" and the husband loved industrial pieces. We married the two styles together and used wood accents and texture to tie them seamlessly. You'll notice the living room features an amazing view of the water and this design concept plays perfectly into that zen vibe. We removed the tile and replaced it with beautiful hardwood floors to balance the rooms and avoid distraction. The owners of this home love Cuban art and funky pieces, so we constructed these built-ins to showcase their amazing collection.
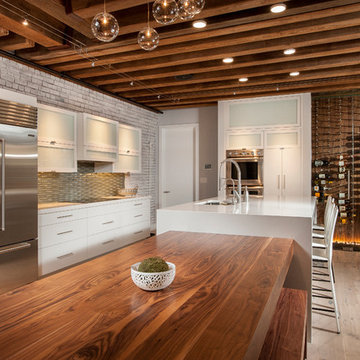
Robert Umenhofer Photography
Eat-in kitchen - industrial light wood floor eat-in kitchen idea in Boston with flat-panel cabinets, white cabinets, gray backsplash, stainless steel appliances and an island
Eat-in kitchen - industrial light wood floor eat-in kitchen idea in Boston with flat-panel cabinets, white cabinets, gray backsplash, stainless steel appliances and an island
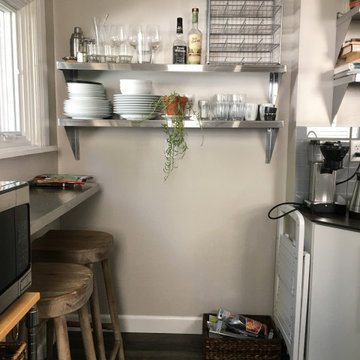
Kitchen - large industrial kitchen idea in St Louis with flat-panel cabinets, white cabinets, quartz countertops, gray backsplash and gray countertops
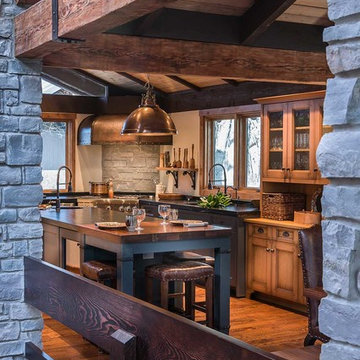
View of kitchen from front foyer
Inspiration for a huge industrial u-shaped medium tone wood floor and brown floor eat-in kitchen remodel in Chicago with an undermount sink, flat-panel cabinets, green cabinets, quartzite countertops, gray backsplash, stone slab backsplash, stainless steel appliances and an island
Inspiration for a huge industrial u-shaped medium tone wood floor and brown floor eat-in kitchen remodel in Chicago with an undermount sink, flat-panel cabinets, green cabinets, quartzite countertops, gray backsplash, stone slab backsplash, stainless steel appliances and an island
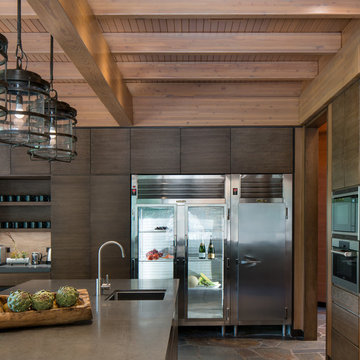
Josh Wells Sun Valley Photo
Inspiration for an industrial eat-in kitchen remodel in Other with a farmhouse sink, flat-panel cabinets, dark wood cabinets, limestone countertops, gray backsplash, stainless steel appliances and an island
Inspiration for an industrial eat-in kitchen remodel in Other with a farmhouse sink, flat-panel cabinets, dark wood cabinets, limestone countertops, gray backsplash, stainless steel appliances and an island
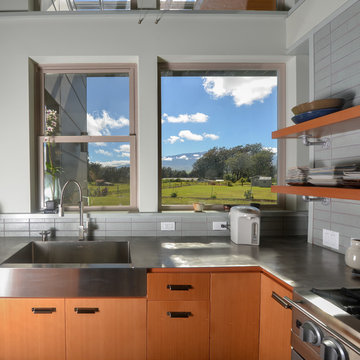
Example of a mid-sized urban l-shaped concrete floor and gray floor open concept kitchen design in Hawaii with a farmhouse sink, flat-panel cabinets, medium tone wood cabinets, stainless steel countertops, gray backsplash, ceramic backsplash, stainless steel appliances, an island and gray countertops
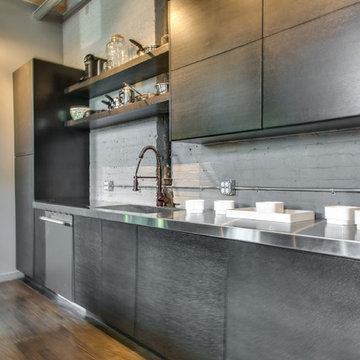
Chicago Home Photos
Inspiration for a mid-sized industrial galley light wood floor open concept kitchen remodel in Chicago with a double-bowl sink, flat-panel cabinets, gray cabinets, stainless steel countertops, gray backsplash, stainless steel appliances and an island
Inspiration for a mid-sized industrial galley light wood floor open concept kitchen remodel in Chicago with a double-bowl sink, flat-panel cabinets, gray cabinets, stainless steel countertops, gray backsplash, stainless steel appliances and an island
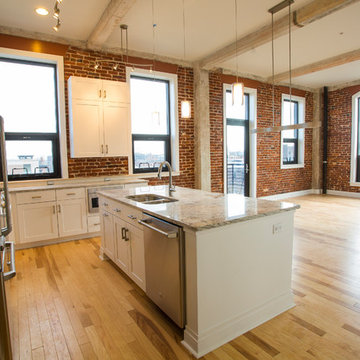
Example of a mid-sized urban l-shaped medium tone wood floor eat-in kitchen design in Philadelphia with an undermount sink, white cabinets, granite countertops, gray backsplash, ceramic backsplash, stainless steel appliances and an island
Industrial Kitchen with Gray Backsplash Ideas
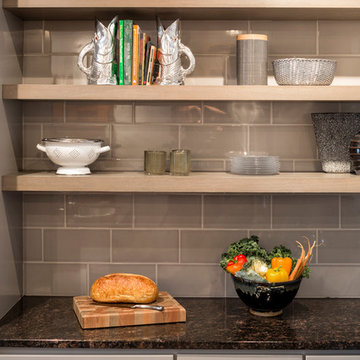
Mid-sized urban l-shaped medium tone wood floor and brown floor open concept kitchen photo in Minneapolis with an undermount sink, shaker cabinets, gray cabinets, granite countertops, gray backsplash, subway tile backsplash, stainless steel appliances and an island
6





