Industrial Kitchen with Gray Backsplash Ideas
Refine by:
Budget
Sort by:Popular Today
141 - 160 of 1,838 photos
Item 1 of 3
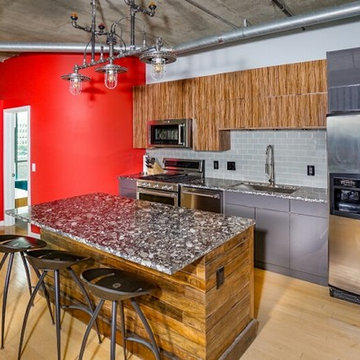
Eat-in kitchen - mid-sized industrial galley light wood floor eat-in kitchen idea in Detroit with a single-bowl sink, flat-panel cabinets, medium tone wood cabinets, marble countertops, gray backsplash, glass tile backsplash, stainless steel appliances and an island
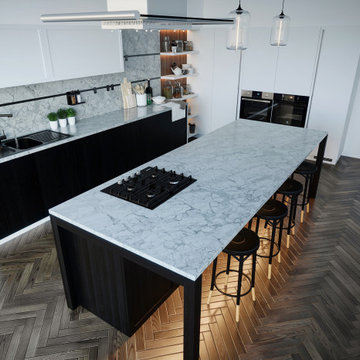
Kitchen application with Vicostone Bahia quartz used for the countertops, backsplash and island.
Inspiration for a large industrial eat-in kitchen remodel in Dallas with flat-panel cabinets, white cabinets, quartz countertops, gray backsplash, quartz backsplash, an island and white countertops
Inspiration for a large industrial eat-in kitchen remodel in Dallas with flat-panel cabinets, white cabinets, quartz countertops, gray backsplash, quartz backsplash, an island and white countertops
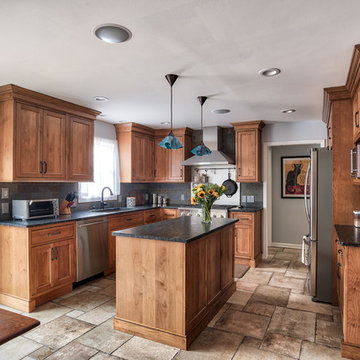
This updated updated kitchen we got rid of the peninsula and adding a large island. Materials chosen are warm and welcoming while having a slight industrial feel with stainless appliances. Cabinetry by Starmark, the wood species is alder and the doors are inset.
Chris Veith
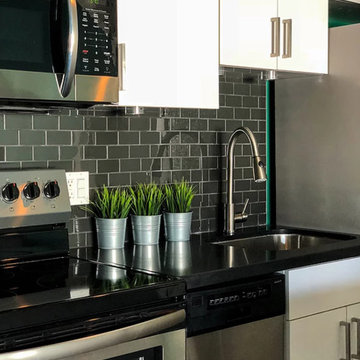
A sleek, bold & modern kitchen fully equipped with top of the line stainless steel appliances. Industrial style fixtures add to the spacious, hip, creative space.
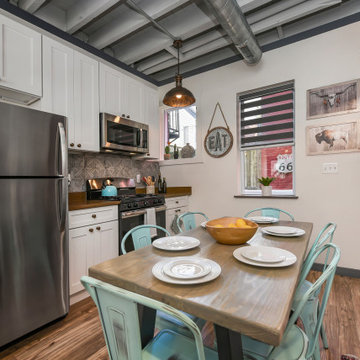
Eat-in kitchen - small industrial galley dark wood floor and brown floor eat-in kitchen idea in Other with shaker cabinets, white cabinets, gray backsplash, stainless steel appliances, no island and brown countertops
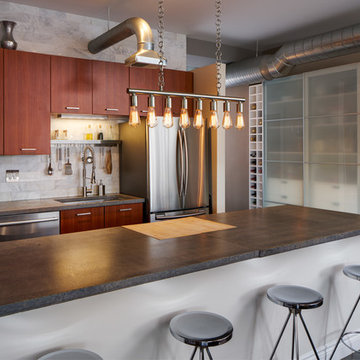
Inspiration for a large industrial u-shaped dark wood floor and brown floor eat-in kitchen remodel in Chicago with an undermount sink, flat-panel cabinets, red cabinets, concrete countertops, gray backsplash, marble backsplash, stainless steel appliances and a peninsula

This modern transitional home boasts an elegant kitchen that looks onto a large informal living room and shares space with the dining room and butler's pantry. Senior designer, Ayca, selected design elements that flow throughout the entire space to create a dynamic kitchen. The result is a perfect mix of industrial and organic materials, including a leathered quartzite countertop for the island with an unusual single-sided waterfall edge. The honed soapstone perimeter countertops complement the marble fireplace of the living room. A custom zinc vent hood, burnished brass mesh cabinet fronts, and leather finish slabs contrast against the dark wood floors, ceiling, and upper beams. Organic elements of the dining room chandelier and grey-white walls add softness to space when combined with the influence of crisp natural light. A chic color palette of warm neutrals, greys, blacks, and hints of metallics seep from the open-facing kitchen into the neighboring rooms, creating a design that is striking, modern, and cohesive.
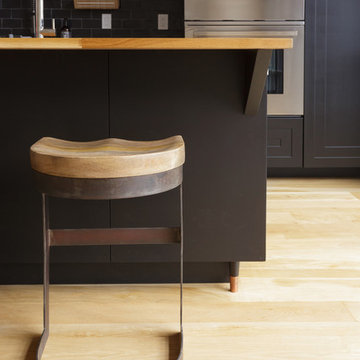
Inspiration for a mid-sized industrial galley light wood floor open concept kitchen remodel in Philadelphia with an undermount sink, shaker cabinets, black cabinets, wood countertops, gray backsplash, subway tile backsplash, stainless steel appliances and an island
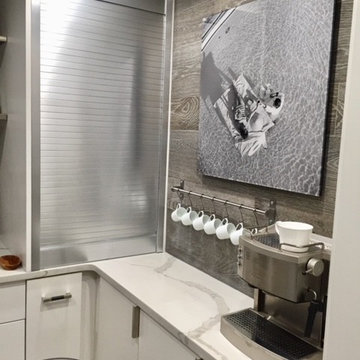
Make a shallow unused space usable with by creating a coffee bar; add art and stool
Kitchen - small industrial u-shaped porcelain tile and gray floor kitchen idea in New York with flat-panel cabinets, white cabinets, granite countertops, gray backsplash, porcelain backsplash and stainless steel appliances
Kitchen - small industrial u-shaped porcelain tile and gray floor kitchen idea in New York with flat-panel cabinets, white cabinets, granite countertops, gray backsplash, porcelain backsplash and stainless steel appliances
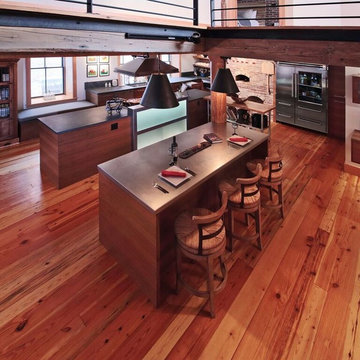
Photography credit to David Maurand, designPhase3
Built and installed by Havenhill Builders
Large urban l-shaped medium tone wood floor and brown floor eat-in kitchen photo in Boston with an undermount sink, flat-panel cabinets, medium tone wood cabinets, granite countertops, gray backsplash, brick backsplash, stainless steel appliances and two islands
Large urban l-shaped medium tone wood floor and brown floor eat-in kitchen photo in Boston with an undermount sink, flat-panel cabinets, medium tone wood cabinets, granite countertops, gray backsplash, brick backsplash, stainless steel appliances and two islands
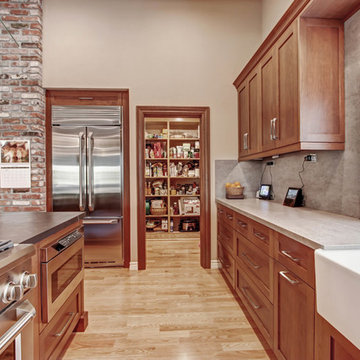
DYS Photo
Mid-sized urban l-shaped light wood floor and brown floor open concept kitchen photo in Los Angeles with a farmhouse sink, shaker cabinets, medium tone wood cabinets, quartz countertops, gray backsplash, stone slab backsplash, stainless steel appliances and an island
Mid-sized urban l-shaped light wood floor and brown floor open concept kitchen photo in Los Angeles with a farmhouse sink, shaker cabinets, medium tone wood cabinets, quartz countertops, gray backsplash, stone slab backsplash, stainless steel appliances and an island
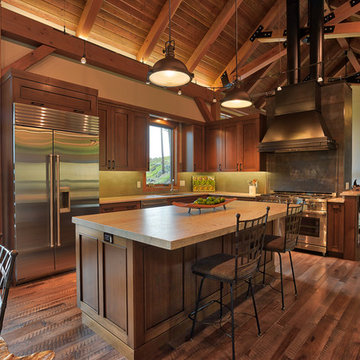
Deb Cochrane Photography
Eat-in kitchen - large industrial l-shaped medium tone wood floor and multicolored floor eat-in kitchen idea in Denver with an undermount sink, shaker cabinets, medium tone wood cabinets, granite countertops, gray backsplash, ceramic backsplash, stainless steel appliances, an island and beige countertops
Eat-in kitchen - large industrial l-shaped medium tone wood floor and multicolored floor eat-in kitchen idea in Denver with an undermount sink, shaker cabinets, medium tone wood cabinets, granite countertops, gray backsplash, ceramic backsplash, stainless steel appliances, an island and beige countertops
Enclosed kitchen - mid-sized industrial single-wall ceramic tile and white floor enclosed kitchen idea in Other with an undermount sink, recessed-panel cabinets, dark wood cabinets, granite countertops, gray backsplash, cement tile backsplash, stainless steel appliances and no island
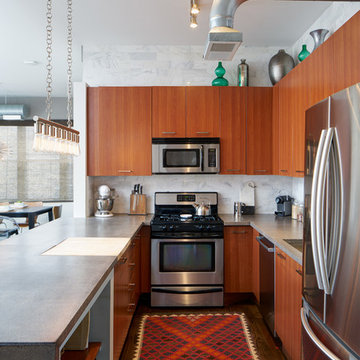
Inspiration for a large industrial u-shaped dark wood floor and brown floor eat-in kitchen remodel in Chicago with an undermount sink, flat-panel cabinets, red cabinets, concrete countertops, gray backsplash, marble backsplash, stainless steel appliances and a peninsula
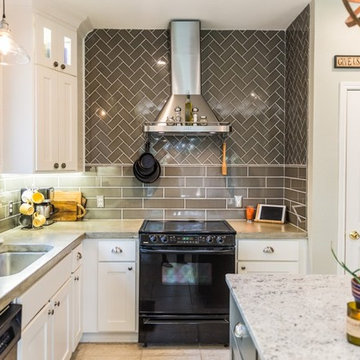
Darby Kate Photography
Urban ceramic tile kitchen photo in Dallas with a double-bowl sink, flat-panel cabinets, white cabinets, concrete countertops, gray backsplash, ceramic backsplash, stainless steel appliances and an island
Urban ceramic tile kitchen photo in Dallas with a double-bowl sink, flat-panel cabinets, white cabinets, concrete countertops, gray backsplash, ceramic backsplash, stainless steel appliances and an island
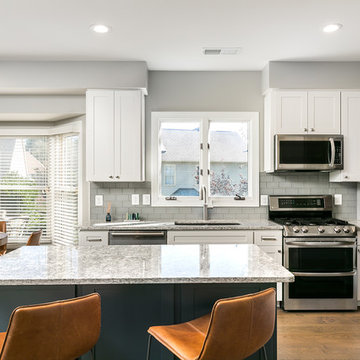
Mid-sized urban l-shaped light wood floor and brown floor eat-in kitchen photo in DC Metro with a single-bowl sink, recessed-panel cabinets, white cabinets, quartzite countertops, gray backsplash, ceramic backsplash, stainless steel appliances, an island and gray countertops
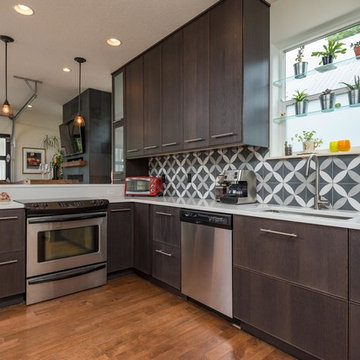
Full main floor remodel, install interior garage door and construction of fireplace, new kitchen limited budget. Photo credits: Taylour White
Example of a small urban l-shaped open concept kitchen design in Portland with an undermount sink, recessed-panel cabinets, dark wood cabinets, quartzite countertops, gray backsplash, ceramic backsplash, stainless steel appliances, a peninsula and white countertops
Example of a small urban l-shaped open concept kitchen design in Portland with an undermount sink, recessed-panel cabinets, dark wood cabinets, quartzite countertops, gray backsplash, ceramic backsplash, stainless steel appliances, a peninsula and white countertops
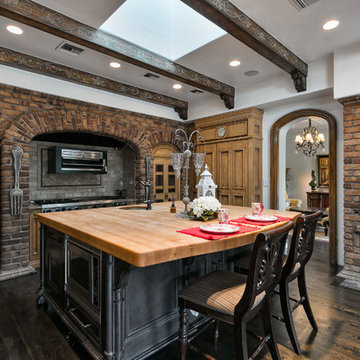
Huge urban u-shaped dark wood floor and brown floor eat-in kitchen photo in Phoenix with an undermount sink, recessed-panel cabinets, brown cabinets, granite countertops, gray backsplash, stone tile backsplash, black appliances and an island
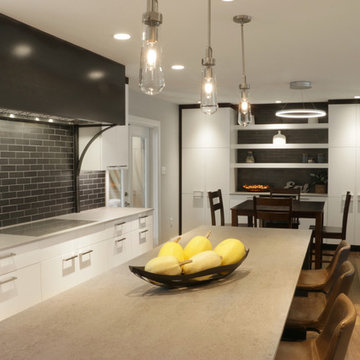
Eat-in kitchen - mid-sized industrial galley light wood floor and beige floor eat-in kitchen idea in Other with white cabinets, gray backsplash, subway tile backsplash, stainless steel appliances and an island
Industrial Kitchen with Gray Backsplash Ideas
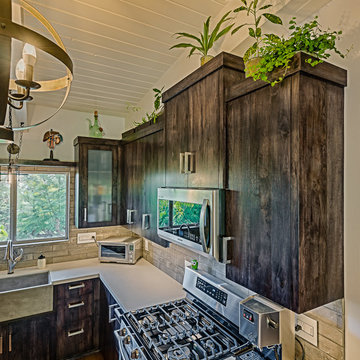
Tim Vrieling
Inspiration for a mid-sized industrial u-shaped medium tone wood floor eat-in kitchen remodel in Los Angeles with a farmhouse sink, flat-panel cabinets, dark wood cabinets, concrete countertops, gray backsplash, stone tile backsplash, stainless steel appliances and a peninsula
Inspiration for a mid-sized industrial u-shaped medium tone wood floor eat-in kitchen remodel in Los Angeles with a farmhouse sink, flat-panel cabinets, dark wood cabinets, concrete countertops, gray backsplash, stone tile backsplash, stainless steel appliances and a peninsula
8





