Industrial Kitchen with Gray Backsplash Ideas
Refine by:
Budget
Sort by:Popular Today
161 - 180 of 1,838 photos
Item 1 of 3
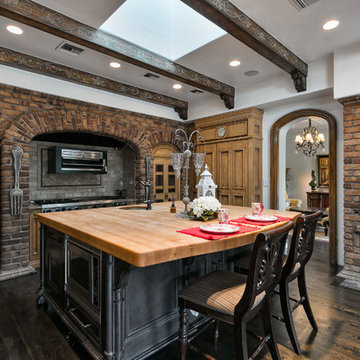
Huge urban u-shaped dark wood floor and brown floor eat-in kitchen photo in Phoenix with an undermount sink, recessed-panel cabinets, brown cabinets, granite countertops, gray backsplash, stone tile backsplash, black appliances and an island
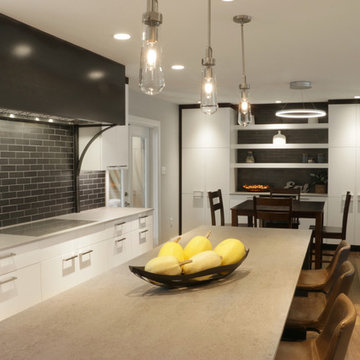
Eat-in kitchen - mid-sized industrial galley light wood floor and beige floor eat-in kitchen idea in Other with white cabinets, gray backsplash, subway tile backsplash, stainless steel appliances and an island
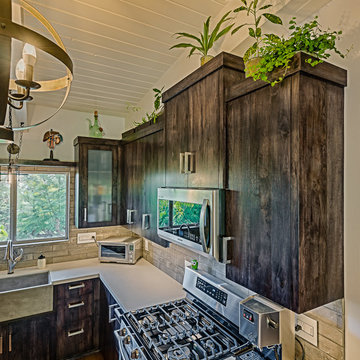
Tim Vrieling
Inspiration for a mid-sized industrial u-shaped medium tone wood floor eat-in kitchen remodel in Los Angeles with a farmhouse sink, flat-panel cabinets, dark wood cabinets, concrete countertops, gray backsplash, stone tile backsplash, stainless steel appliances and a peninsula
Inspiration for a mid-sized industrial u-shaped medium tone wood floor eat-in kitchen remodel in Los Angeles with a farmhouse sink, flat-panel cabinets, dark wood cabinets, concrete countertops, gray backsplash, stone tile backsplash, stainless steel appliances and a peninsula
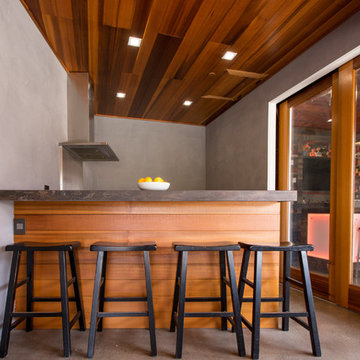
Outdoor kitchen area
Mid-sized urban u-shaped concrete floor and gray floor kitchen photo in San Francisco with flat-panel cabinets, dark wood cabinets, concrete countertops, gray backsplash, cement tile backsplash, stainless steel appliances, a peninsula and gray countertops
Mid-sized urban u-shaped concrete floor and gray floor kitchen photo in San Francisco with flat-panel cabinets, dark wood cabinets, concrete countertops, gray backsplash, cement tile backsplash, stainless steel appliances, a peninsula and gray countertops
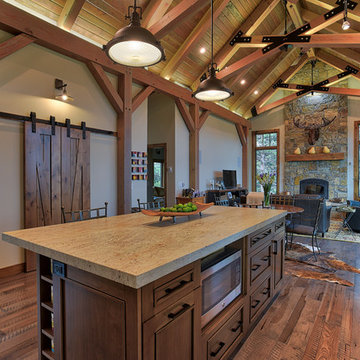
Deb Cochrane Photography
Inspiration for a large industrial l-shaped medium tone wood floor and multicolored floor eat-in kitchen remodel in Denver with an undermount sink, shaker cabinets, medium tone wood cabinets, granite countertops, gray backsplash, ceramic backsplash, stainless steel appliances, an island and beige countertops
Inspiration for a large industrial l-shaped medium tone wood floor and multicolored floor eat-in kitchen remodel in Denver with an undermount sink, shaker cabinets, medium tone wood cabinets, granite countertops, gray backsplash, ceramic backsplash, stainless steel appliances, an island and beige countertops
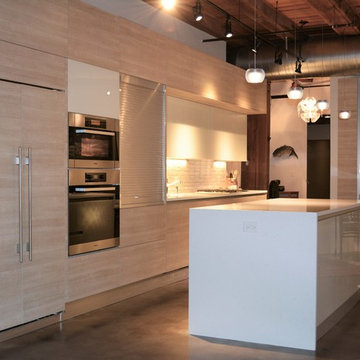
Inspiration for a mid-sized industrial concrete floor and gray floor kitchen remodel in New York with an undermount sink, flat-panel cabinets, gray cabinets, quartz countertops, gray backsplash, matchstick tile backsplash and paneled appliances
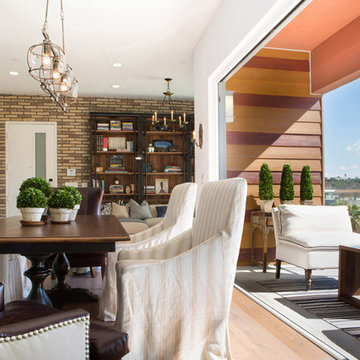
Erika Bierman
Open concept kitchen - mid-sized industrial u-shaped medium tone wood floor open concept kitchen idea in Los Angeles with a farmhouse sink, shaker cabinets, white cabinets, quartz countertops, gray backsplash, ceramic backsplash, stainless steel appliances and an island
Open concept kitchen - mid-sized industrial u-shaped medium tone wood floor open concept kitchen idea in Los Angeles with a farmhouse sink, shaker cabinets, white cabinets, quartz countertops, gray backsplash, ceramic backsplash, stainless steel appliances and an island
Enclosed kitchen - mid-sized industrial single-wall ceramic tile and white floor enclosed kitchen idea in Other with an undermount sink, recessed-panel cabinets, dark wood cabinets, granite countertops, gray backsplash, cement tile backsplash, stainless steel appliances and no island
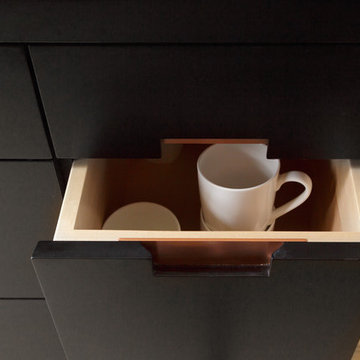
Inspiration for a mid-sized industrial galley light wood floor open concept kitchen remodel in Philadelphia with an undermount sink, shaker cabinets, black cabinets, wood countertops, gray backsplash, subway tile backsplash, stainless steel appliances and an island
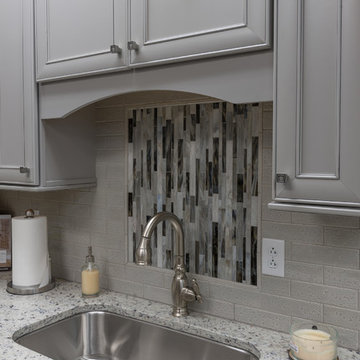
Urban u-shaped ceramic tile open concept kitchen photo in Other with an undermount sink, recessed-panel cabinets, gray cabinets, quartz countertops, gray backsplash, subway tile backsplash, stainless steel appliances and no island
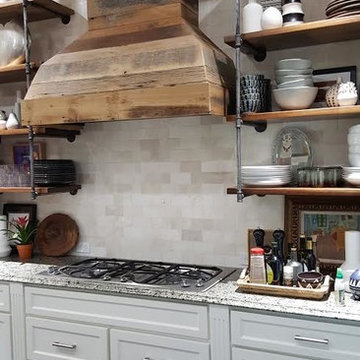
Mid-sized urban kitchen photo in Denver with recessed-panel cabinets, white cabinets, granite countertops, gray backsplash, porcelain backsplash and stainless steel appliances
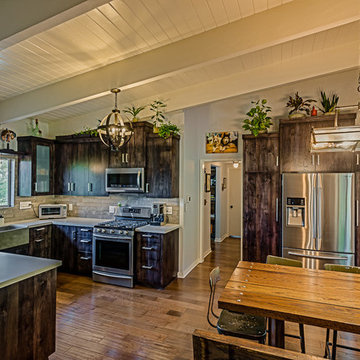
Tim Vrieling
Eat-in kitchen - mid-sized industrial u-shaped medium tone wood floor eat-in kitchen idea in Los Angeles with a farmhouse sink, concrete countertops, gray backsplash, stone tile backsplash, stainless steel appliances, flat-panel cabinets, dark wood cabinets and a peninsula
Eat-in kitchen - mid-sized industrial u-shaped medium tone wood floor eat-in kitchen idea in Los Angeles with a farmhouse sink, concrete countertops, gray backsplash, stone tile backsplash, stainless steel appliances, flat-panel cabinets, dark wood cabinets and a peninsula
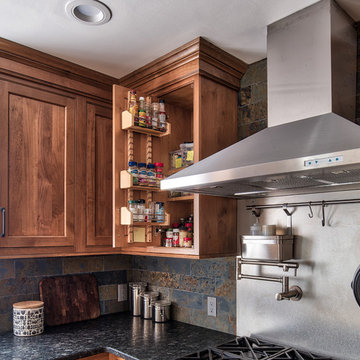
This updated updated kitchen we got rid of the peninsula and adding a large island. Materials chosen are warm and welcoming while having a slight industrial feel with stainless appliances. Cabinetry by Starmark, the wood species is alder and the doors are inset.
Chris Veith
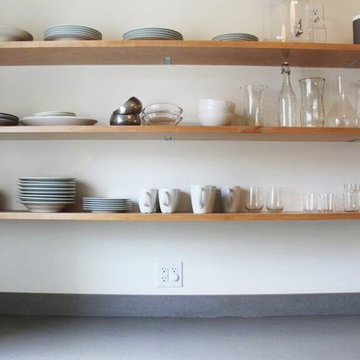
Open concept kitchen - mid-sized industrial u-shaped porcelain tile and brown floor open concept kitchen idea in New York with an undermount sink, flat-panel cabinets, white cabinets, quartz countertops, stainless steel appliances, an island, gray backsplash and stone slab backsplash
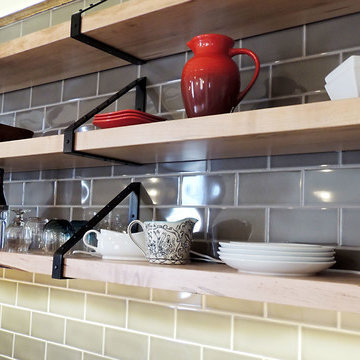
Inspiration for a small industrial galley medium tone wood floor open concept kitchen remodel in Other with a farmhouse sink, open cabinets, distressed cabinets, gray backsplash, stainless steel appliances, no island and gray countertops
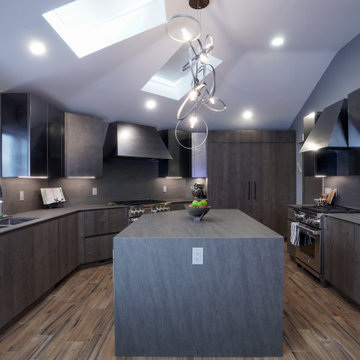
DOCA kitchen and wet bar with 4 finishes:
- Burl oak wood.
- Porcelain doors and drawers.
- Gunmetal gray color metallic lacquer doors and 2 hoods.
- Aluminum frame glass doors.
All, with Neolith porcelain counters and backsplash.
Built-in under-cabinet LED lights.
Julien sinks, with built-in sponge drawer.
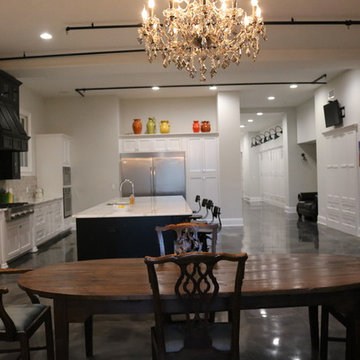
Linda Blackman
Example of a huge urban l-shaped cement tile floor and gray floor eat-in kitchen design in Other with an undermount sink, shaker cabinets, white cabinets, marble countertops, stone tile backsplash, stainless steel appliances, an island and gray backsplash
Example of a huge urban l-shaped cement tile floor and gray floor eat-in kitchen design in Other with an undermount sink, shaker cabinets, white cabinets, marble countertops, stone tile backsplash, stainless steel appliances, an island and gray backsplash
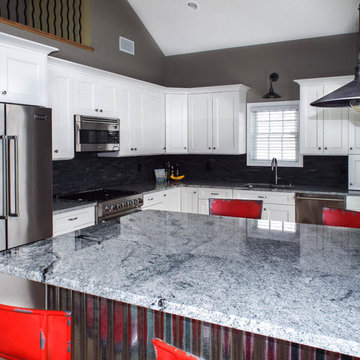
Ally Young
Large urban l-shaped light wood floor eat-in kitchen photo in New York with a drop-in sink, recessed-panel cabinets, white cabinets, granite countertops, gray backsplash, stone tile backsplash, stainless steel appliances and a peninsula
Large urban l-shaped light wood floor eat-in kitchen photo in New York with a drop-in sink, recessed-panel cabinets, white cabinets, granite countertops, gray backsplash, stone tile backsplash, stainless steel appliances and a peninsula
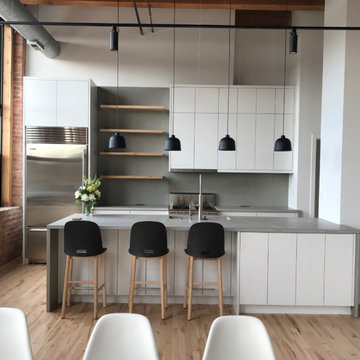
Amazing Bucktown loft needed a face-lift, more storage and some efficiency
Inspiration for a mid-sized industrial galley medium tone wood floor, brown floor and exposed beam open concept kitchen remodel in Chicago with an integrated sink, flat-panel cabinets, white cabinets, concrete countertops, gray backsplash, stainless steel appliances, an island and gray countertops
Inspiration for a mid-sized industrial galley medium tone wood floor, brown floor and exposed beam open concept kitchen remodel in Chicago with an integrated sink, flat-panel cabinets, white cabinets, concrete countertops, gray backsplash, stainless steel appliances, an island and gray countertops
Industrial Kitchen with Gray Backsplash Ideas
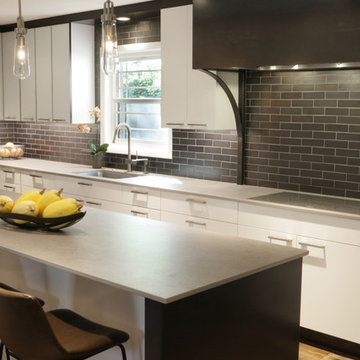
Eat-in kitchen - mid-sized industrial galley light wood floor and beige floor eat-in kitchen idea in Other with white cabinets, gray backsplash, subway tile backsplash, stainless steel appliances and an island
9





