Industrial Kitchen with Gray Backsplash Ideas
Refine by:
Budget
Sort by:Popular Today
121 - 140 of 1,838 photos
Item 1 of 3
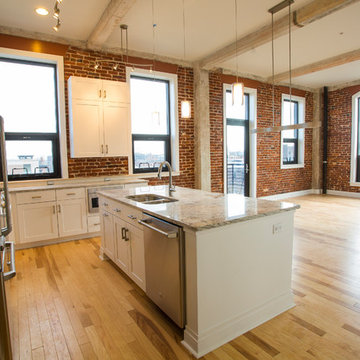
Example of a mid-sized urban l-shaped medium tone wood floor eat-in kitchen design in Philadelphia with an undermount sink, white cabinets, granite countertops, gray backsplash, ceramic backsplash, stainless steel appliances and an island
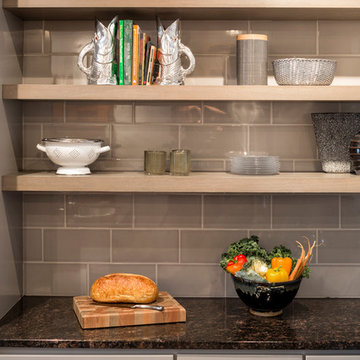
Mid-sized urban l-shaped medium tone wood floor and brown floor open concept kitchen photo in Minneapolis with an undermount sink, shaker cabinets, gray cabinets, granite countertops, gray backsplash, subway tile backsplash, stainless steel appliances and an island
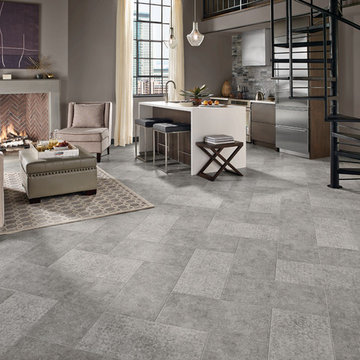
Large urban galley ceramic tile open concept kitchen photo in Orlando with an undermount sink, flat-panel cabinets, dark wood cabinets, quartz countertops, gray backsplash, stone tile backsplash, stainless steel appliances and an island
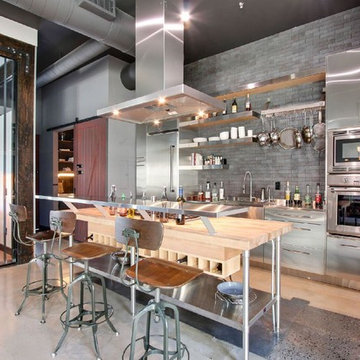
Inspiration for an industrial concrete floor and gray floor eat-in kitchen remodel in Orange County with a farmhouse sink, open cabinets, stainless steel cabinets, wood countertops, gray backsplash, brick backsplash, stainless steel appliances and an island
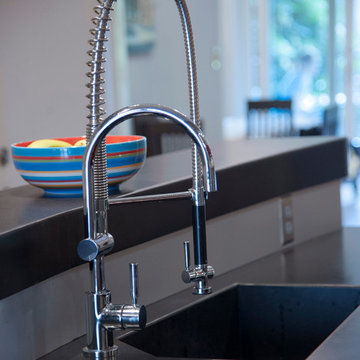
Property marketed by Hudson Place Realty - Sleek, modern & fabulously avant-garde loft style 1 bedroom with stunning 750 sq. ft. private yard. Unmatched in design, fit & finish, this home offers floor to ceiling windows & steel tri-fold sliding privacy doors into bedroom & living space, ultra contemporary kitchen with custom European style cabinetry, center island, high end stainless steel appliances & honed black onyx granite counters.
Clever & resourceful seamless doors create a separate office space & an amazing amount of storage while maintaining a beautiful aesthetic of cork finish & inset lighting. 2 full designer baths, 1 en suite with inset soaking tub, custom tile & double vanities.
The deck & yard make a true urban sanctuary , complete with wisteria covered pergola, perimeter built in stone planters, perennials, vines, climbing hydrangeas and outdoor lighting.
Exposed duct work, high ceilings, hardwood floors, central air conditioning, washer and dryer, designer lighting, Bose surround sound speakers & ceiling fan complete this home.
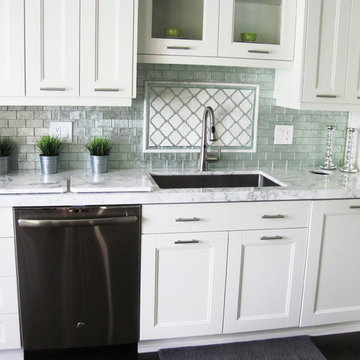
A little shine and you have a stand-out kitchen design. What more can a backsplash need?
Designed by Arlene McCulloch featuring our Highand Milan Tile
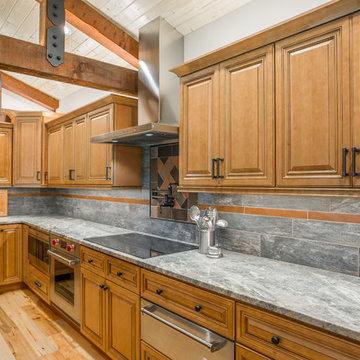
Snohomish Home
Designed by Gary Hartz @ http://www.kitchensforcooksonline.com/
Countertops fabricated by ProGranite
Island Material: Fusion 3cm Polished Granite
Perimeter: Cielo 3cm Polished Quartzite
with Eased edge
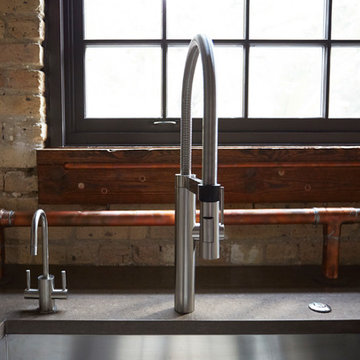
Example of a large urban u-shaped medium tone wood floor enclosed kitchen design in Chicago with an undermount sink, flat-panel cabinets, gray cabinets, quartz countertops, gray backsplash, glass tile backsplash, stainless steel appliances and an island
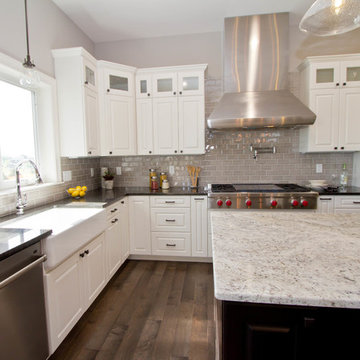
Tracy T. Photography
Example of a large urban l-shaped medium tone wood floor and brown floor eat-in kitchen design in Other with a farmhouse sink, raised-panel cabinets, brown cabinets, granite countertops, gray backsplash, subway tile backsplash, stainless steel appliances and an island
Example of a large urban l-shaped medium tone wood floor and brown floor eat-in kitchen design in Other with a farmhouse sink, raised-panel cabinets, brown cabinets, granite countertops, gray backsplash, subway tile backsplash, stainless steel appliances and an island
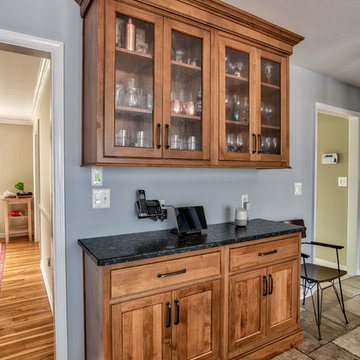
This updated updated kitchen we got rid of the peninsula and adding a large island. Materials chosen are warm and welcoming while having a slight industrial feel with stainless appliances. Cabinetry by Starmark, the wood species is alder and the doors are inset.
Chris Veith
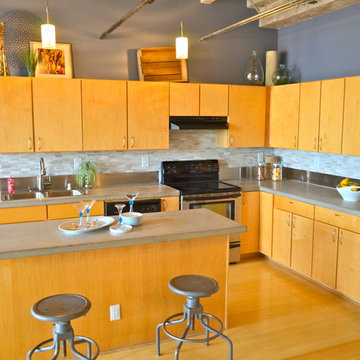
Embur Interiors - Shannon Matteson
Real Estate Staging Expert & Design Consultant
Example of a large urban l-shaped bamboo floor open concept kitchen design in Albuquerque with a double-bowl sink, flat-panel cabinets, light wood cabinets, concrete countertops, gray backsplash, ceramic backsplash, stainless steel appliances and an island
Example of a large urban l-shaped bamboo floor open concept kitchen design in Albuquerque with a double-bowl sink, flat-panel cabinets, light wood cabinets, concrete countertops, gray backsplash, ceramic backsplash, stainless steel appliances and an island
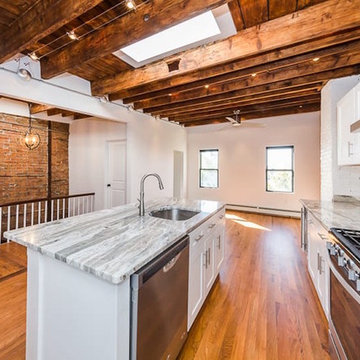
Inspiration for a mid-sized industrial galley medium tone wood floor open concept kitchen remodel in Phoenix with an undermount sink, shaker cabinets, white cabinets, quartzite countertops, gray backsplash, stone slab backsplash, stainless steel appliances and an island
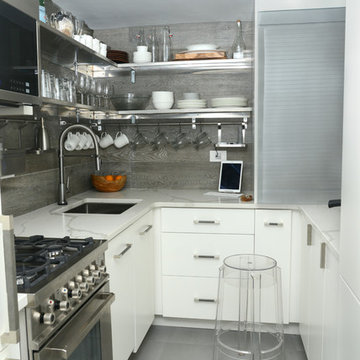
Don't be afraid of open shelving in the kitchen & why not add leather handles #norules!
Small urban u-shaped porcelain tile and gray floor enclosed kitchen photo in New York with an undermount sink, flat-panel cabinets, white cabinets, granite countertops, gray backsplash, porcelain backsplash and stainless steel appliances
Small urban u-shaped porcelain tile and gray floor enclosed kitchen photo in New York with an undermount sink, flat-panel cabinets, white cabinets, granite countertops, gray backsplash, porcelain backsplash and stainless steel appliances
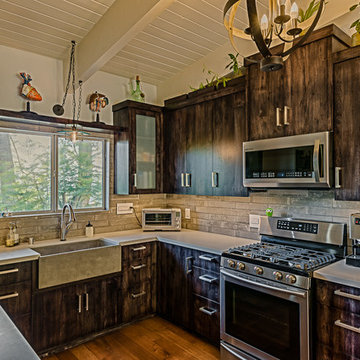
Tim Vrieling
Example of a mid-sized urban u-shaped medium tone wood floor eat-in kitchen design in Los Angeles with a farmhouse sink, flat-panel cabinets, dark wood cabinets, concrete countertops, gray backsplash, stone tile backsplash, stainless steel appliances and a peninsula
Example of a mid-sized urban u-shaped medium tone wood floor eat-in kitchen design in Los Angeles with a farmhouse sink, flat-panel cabinets, dark wood cabinets, concrete countertops, gray backsplash, stone tile backsplash, stainless steel appliances and a peninsula
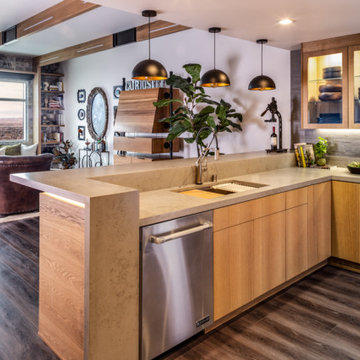
Open concept kitchen - mid-sized industrial u-shaped vinyl floor and gray floor open concept kitchen idea in Las Vegas with an undermount sink, flat-panel cabinets, light wood cabinets, gray backsplash, stone tile backsplash, stainless steel appliances, a peninsula and beige countertops
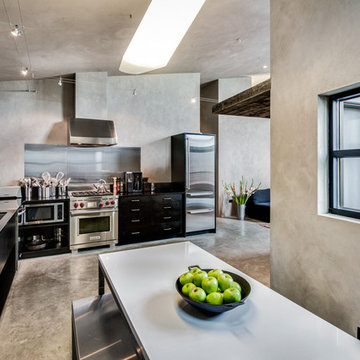
Inspiration for an industrial l-shaped gray floor open concept kitchen remodel in Denver with an undermount sink, flat-panel cabinets, stainless steel appliances, an island, black cabinets and gray backsplash
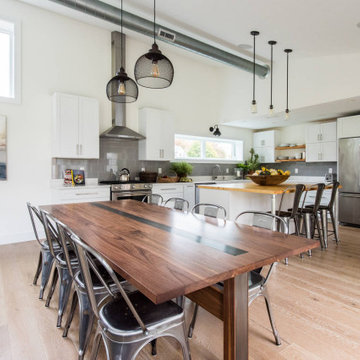
This industrial kitchen is in a contemporary new build in Kennebunkport, Maine. The goal was to keep the lines simple and to create great work spaces. There is ample room on both side of the sink for prep work as well as on the island. There is a great deal of storage in this kitchen for a busy family.
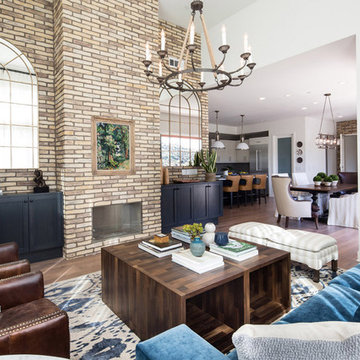
Erika Bierman
Example of a mid-sized urban u-shaped medium tone wood floor open concept kitchen design in Los Angeles with a farmhouse sink, shaker cabinets, white cabinets, quartz countertops, gray backsplash, ceramic backsplash, stainless steel appliances and an island
Example of a mid-sized urban u-shaped medium tone wood floor open concept kitchen design in Los Angeles with a farmhouse sink, shaker cabinets, white cabinets, quartz countertops, gray backsplash, ceramic backsplash, stainless steel appliances and an island
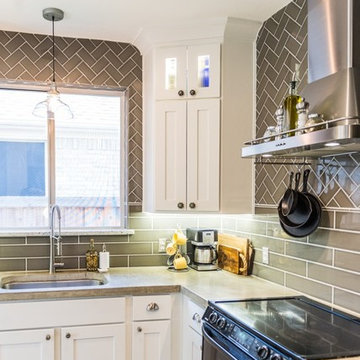
Darby Kate Photography
Example of an urban ceramic tile kitchen design in Dallas with a double-bowl sink, flat-panel cabinets, white cabinets, concrete countertops, gray backsplash, ceramic backsplash, stainless steel appliances and an island
Example of an urban ceramic tile kitchen design in Dallas with a double-bowl sink, flat-panel cabinets, white cabinets, concrete countertops, gray backsplash, ceramic backsplash, stainless steel appliances and an island
Industrial Kitchen with Gray Backsplash Ideas
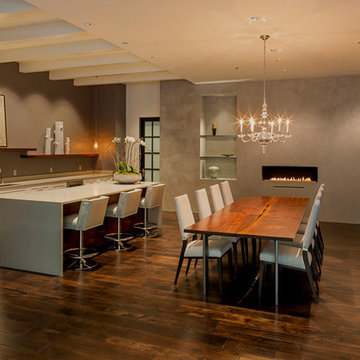
This series of photos are of the O'Donnell group Realty space in the Pearl district of Portland. This is kitchen/meeting room area incorporating an island, floating shelves, baton and beam ceiling and concealed appliances, a custom conference table with visual comforts George II chandelier and fireplace wall done in a plaster to emulate an industrial cement wall.
The just completed space was a total build out from the existing, unfinished shell.
The brief was to create an environment that felt part industrial loft, and part vintage home brought up to date, creating an office space that could serve both as a meeting place, an art space and palace to conduct business
7





