Industrial Kitchen with Gray Backsplash Ideas
Refine by:
Budget
Sort by:Popular Today
81 - 100 of 1,838 photos
Item 1 of 3
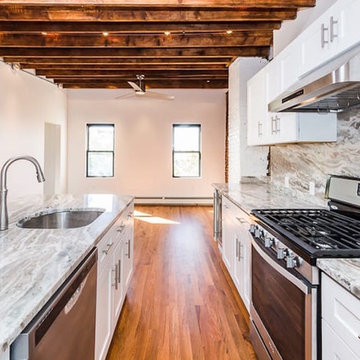
Mid-sized urban galley medium tone wood floor open concept kitchen photo in Phoenix with an undermount sink, shaker cabinets, white cabinets, quartzite countertops, gray backsplash, stone slab backsplash, stainless steel appliances and an island
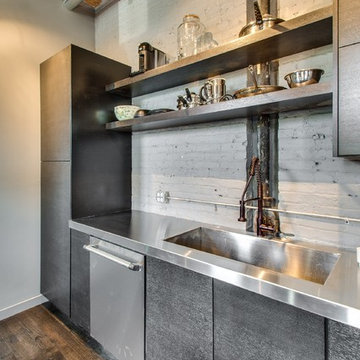
Chicago Home Photos
Inspiration for a mid-sized industrial galley light wood floor open concept kitchen remodel in Chicago with a double-bowl sink, flat-panel cabinets, gray cabinets, stainless steel countertops, gray backsplash, stainless steel appliances and an island
Inspiration for a mid-sized industrial galley light wood floor open concept kitchen remodel in Chicago with a double-bowl sink, flat-panel cabinets, gray cabinets, stainless steel countertops, gray backsplash, stainless steel appliances and an island
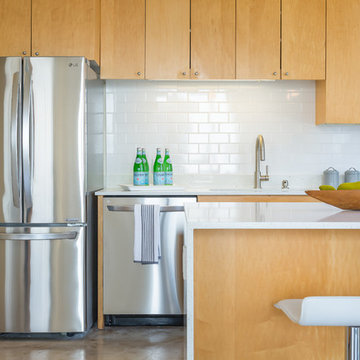
Open concept kitchen - small industrial single-wall concrete floor and gray floor open concept kitchen idea in Austin with an undermount sink, flat-panel cabinets, light wood cabinets, quartzite countertops, gray backsplash, ceramic backsplash, stainless steel appliances and an island
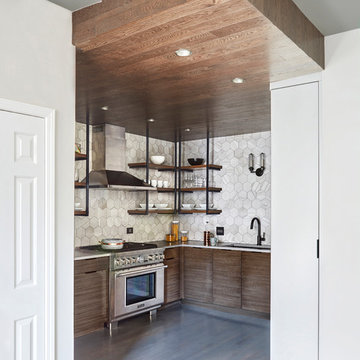
Photography by: Michael Kaskel
Inspiration for a mid-sized industrial u-shaped medium tone wood floor and gray floor kitchen pantry remodel in Chicago with an undermount sink, flat-panel cabinets, gray cabinets, quartz countertops, gray backsplash, porcelain backsplash, stainless steel appliances and no island
Inspiration for a mid-sized industrial u-shaped medium tone wood floor and gray floor kitchen pantry remodel in Chicago with an undermount sink, flat-panel cabinets, gray cabinets, quartz countertops, gray backsplash, porcelain backsplash, stainless steel appliances and no island
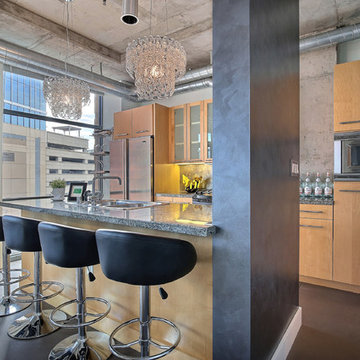
Tahvory Bunting
Mid-sized urban galley concrete floor open concept kitchen photo in Denver with a double-bowl sink, flat-panel cabinets, light wood cabinets, marble countertops, gray backsplash, stainless steel appliances and an island
Mid-sized urban galley concrete floor open concept kitchen photo in Denver with a double-bowl sink, flat-panel cabinets, light wood cabinets, marble countertops, gray backsplash, stainless steel appliances and an island
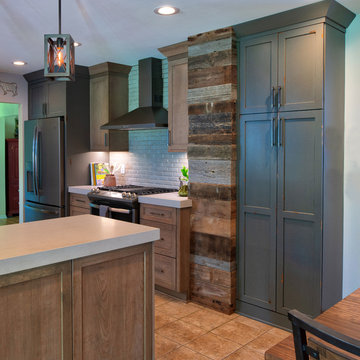
The complementing wood tones give the space a warm rustic feel that perfectly reflects this family's style. This kitchen gives a cozy vibe that is perfect for family holidays and entertaining friends!
Scott Amundson Photography, LLC
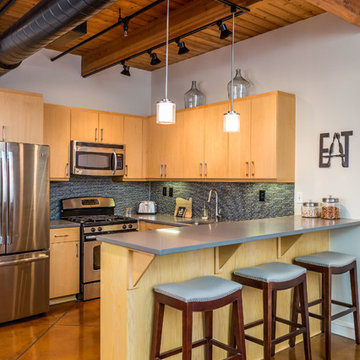
Inspiration for a mid-sized industrial u-shaped concrete floor kitchen remodel in Portland with an undermount sink, flat-panel cabinets, light wood cabinets, concrete countertops, gray backsplash, matchstick tile backsplash, stainless steel appliances and a peninsula
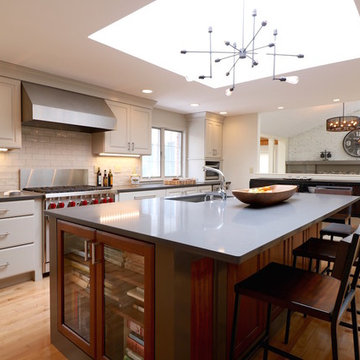
This renovation included a contemporary and industrial design for their kitchen, family room, eating nook and dining room.
Inspiration for a large industrial single-wall light wood floor eat-in kitchen remodel in Boston with a double-bowl sink, raised-panel cabinets, gray cabinets, quartzite countertops, gray backsplash, ceramic backsplash, stainless steel appliances and an island
Inspiration for a large industrial single-wall light wood floor eat-in kitchen remodel in Boston with a double-bowl sink, raised-panel cabinets, gray cabinets, quartzite countertops, gray backsplash, ceramic backsplash, stainless steel appliances and an island

Deb Cochrane Photography
Eat-in kitchen - large industrial l-shaped medium tone wood floor and multicolored floor eat-in kitchen idea in Denver with an undermount sink, shaker cabinets, medium tone wood cabinets, granite countertops, gray backsplash, ceramic backsplash, stainless steel appliances, an island and beige countertops
Eat-in kitchen - large industrial l-shaped medium tone wood floor and multicolored floor eat-in kitchen idea in Denver with an undermount sink, shaker cabinets, medium tone wood cabinets, granite countertops, gray backsplash, ceramic backsplash, stainless steel appliances, an island and beige countertops
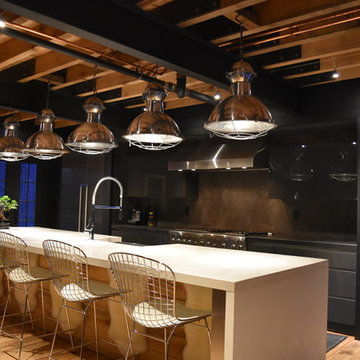
Eat-in kitchen - large industrial galley medium tone wood floor eat-in kitchen idea in New York with a farmhouse sink, flat-panel cabinets, gray cabinets, concrete countertops, gray backsplash, stainless steel appliances and an island
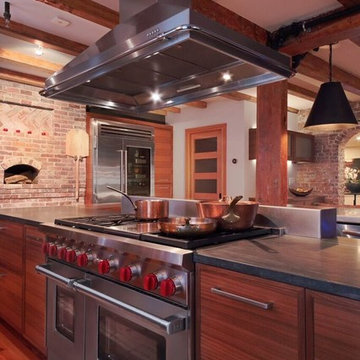
Photography credit to David Maurand, designPhase3
Built and installed by Havenhill Builders
Inspiration for a large industrial l-shaped medium tone wood floor and brown floor eat-in kitchen remodel in Boston with an undermount sink, flat-panel cabinets, medium tone wood cabinets, granite countertops, gray backsplash, brick backsplash, stainless steel appliances and two islands
Inspiration for a large industrial l-shaped medium tone wood floor and brown floor eat-in kitchen remodel in Boston with an undermount sink, flat-panel cabinets, medium tone wood cabinets, granite countertops, gray backsplash, brick backsplash, stainless steel appliances and two islands
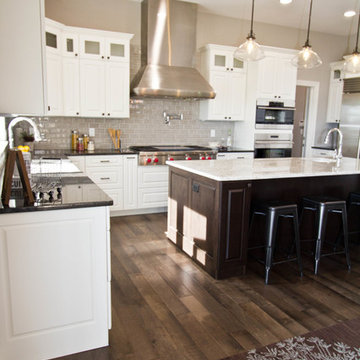
Tracy T. Photography
Example of a large urban l-shaped medium tone wood floor and brown floor eat-in kitchen design in Other with a farmhouse sink, raised-panel cabinets, brown cabinets, granite countertops, gray backsplash, subway tile backsplash, stainless steel appliances and an island
Example of a large urban l-shaped medium tone wood floor and brown floor eat-in kitchen design in Other with a farmhouse sink, raised-panel cabinets, brown cabinets, granite countertops, gray backsplash, subway tile backsplash, stainless steel appliances and an island
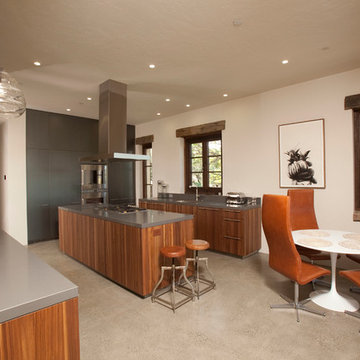
Example of a large urban u-shaped cement tile floor enclosed kitchen design in San Francisco with an undermount sink, flat-panel cabinets, medium tone wood cabinets, solid surface countertops, gray backsplash, stone tile backsplash, stainless steel appliances and an island
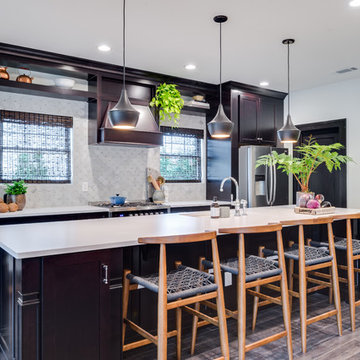
Open concept kitchen - mid-sized industrial galley dark wood floor open concept kitchen idea in Other with an undermount sink, shaker cabinets, dark wood cabinets, quartzite countertops, gray backsplash, stone tile backsplash, stainless steel appliances and an island
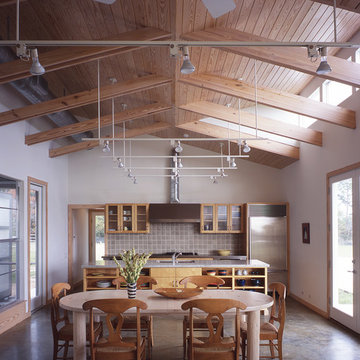
The clients for this house, descendants of a timber farming family, wanted a weekend house on their property in the Piney Woods. They imagined spending weekends and holidays year-round in a house suitable for three generations at once, including aging parents and children side-by-side.
The house, taking clues from the historic 'dogtrot' prototype, sets two bars (a two-story bedroom wing and a one-story living wing) straddling an open porch that buffers rowdiness at night and accommodates everyone for meals and games around the clock.
The porch is high, screened and louvered for breezes and against the sun in the summer, with operable translucent panels on the north side that close to deflect winter winds. The house, sited along the verge of the woods and the pasture, recalls the structure of the trees in its design while letting in filtered light (as in the woods) to interior spaces.
The house was the cover article for the "TexasArchitect" issue on East Texas. I have sense designed a renovation for the owners mid-century modern house in the city.
Paul Hester, Photographer
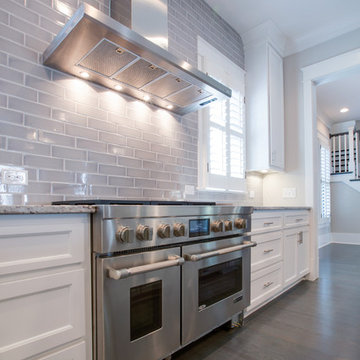
Gourmet Kitchen
Example of a huge urban painted wood floor eat-in kitchen design in Charleston with raised-panel cabinets, white cabinets, gray backsplash, subway tile backsplash and stainless steel appliances
Example of a huge urban painted wood floor eat-in kitchen design in Charleston with raised-panel cabinets, white cabinets, gray backsplash, subway tile backsplash and stainless steel appliances
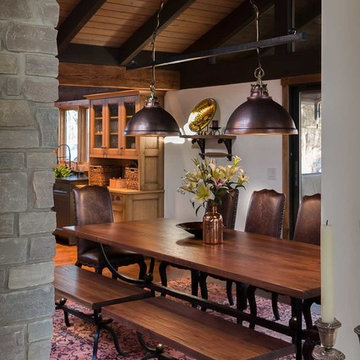
New dining table with hand scraped walnut top and custom wrought iron legs.
Huge urban u-shaped medium tone wood floor and brown floor eat-in kitchen photo in Chicago with an undermount sink, flat-panel cabinets, green cabinets, quartzite countertops, gray backsplash, stone slab backsplash, stainless steel appliances and an island
Huge urban u-shaped medium tone wood floor and brown floor eat-in kitchen photo in Chicago with an undermount sink, flat-panel cabinets, green cabinets, quartzite countertops, gray backsplash, stone slab backsplash, stainless steel appliances and an island
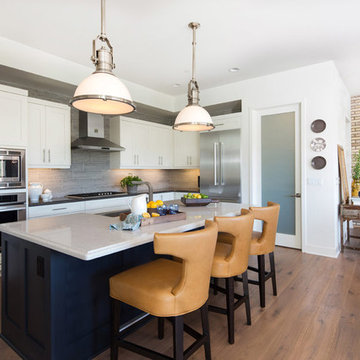
Erica Bierman
Mid-sized urban u-shaped medium tone wood floor eat-in kitchen photo in Los Angeles with a farmhouse sink, shaker cabinets, white cabinets, quartz countertops, gray backsplash, ceramic backsplash, stainless steel appliances and an island
Mid-sized urban u-shaped medium tone wood floor eat-in kitchen photo in Los Angeles with a farmhouse sink, shaker cabinets, white cabinets, quartz countertops, gray backsplash, ceramic backsplash, stainless steel appliances and an island
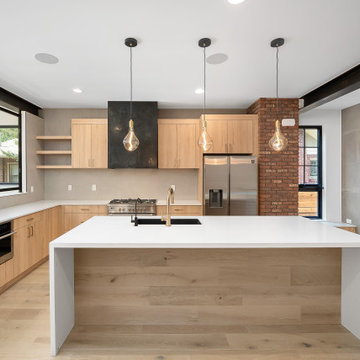
Open concept kitchen - small industrial light wood floor, brown floor and exposed beam open concept kitchen idea in Denver with an undermount sink, flat-panel cabinets, light wood cabinets, quartz countertops, gray backsplash, ceramic backsplash, stainless steel appliances, an island and white countertops
Industrial Kitchen with Gray Backsplash Ideas
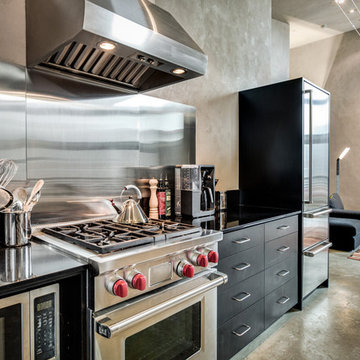
Inspiration for an industrial l-shaped gray floor open concept kitchen remodel in Denver with an undermount sink, flat-panel cabinets, black cabinets, gray backsplash, stainless steel appliances and an island
5





