Industrial Medium Tone Wood Floor Kitchen Ideas
Refine by:
Budget
Sort by:Popular Today
81 - 100 of 2,241 photos

Mid-sized urban galley medium tone wood floor, brown floor and exposed beam eat-in kitchen photo in Baltimore with a farmhouse sink, shaker cabinets, white cabinets, granite countertops, white backsplash, subway tile backsplash, stainless steel appliances, a peninsula and black countertops
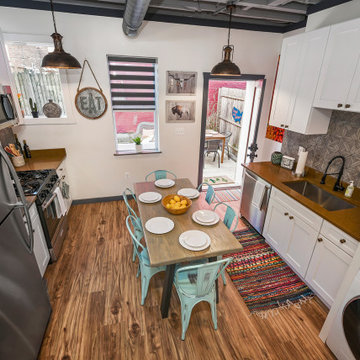
Eat-in kitchen - small industrial galley medium tone wood floor and brown floor eat-in kitchen idea in Other with an undermount sink, shaker cabinets, white cabinets, gray backsplash, cement tile backsplash, stainless steel appliances, no island and brown countertops
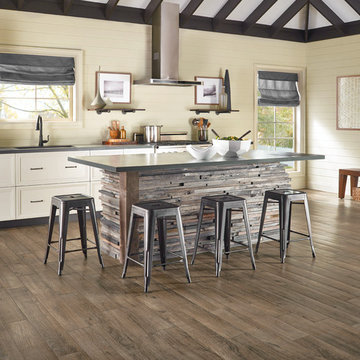
Open concept kitchen - mid-sized industrial l-shaped medium tone wood floor open concept kitchen idea in Los Angeles with an undermount sink, recessed-panel cabinets, white cabinets, beige backsplash, wood backsplash, stainless steel appliances and an island
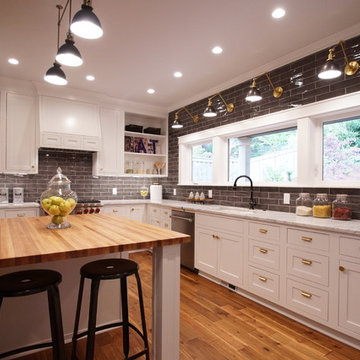
Inspiration for a large industrial l-shaped medium tone wood floor and brown floor eat-in kitchen remodel in Portland with a drop-in sink, shaker cabinets, white cabinets, marble countertops, gray backsplash, ceramic backsplash, stainless steel appliances, an island and gray countertops
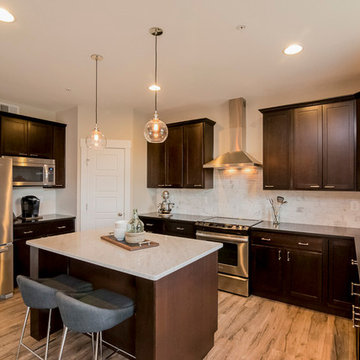
Example of a mid-sized urban u-shaped medium tone wood floor kitchen design in Baltimore with an undermount sink, shaker cabinets, dark wood cabinets, granite countertops, white backsplash, ceramic backsplash, stainless steel appliances and an island
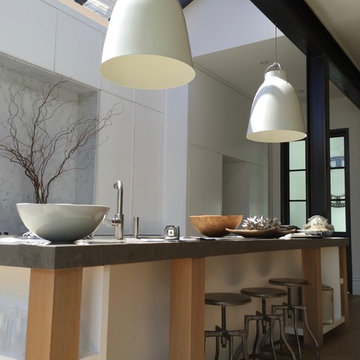
Large urban galley medium tone wood floor open concept kitchen photo in San Francisco with an undermount sink, flat-panel cabinets, white cabinets, limestone countertops, white backsplash, stone slab backsplash, stainless steel appliances and an island
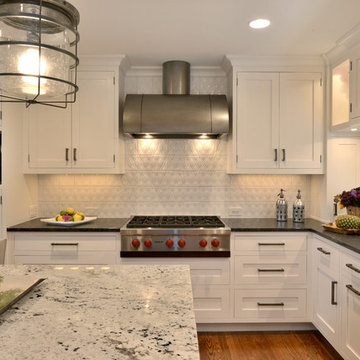
Jason Landau Amazing Spaces
Large urban u-shaped medium tone wood floor and brown floor kitchen photo in New York with a farmhouse sink, shaker cabinets, white cabinets, granite countertops, white backsplash, porcelain backsplash, paneled appliances and an island
Large urban u-shaped medium tone wood floor and brown floor kitchen photo in New York with a farmhouse sink, shaker cabinets, white cabinets, granite countertops, white backsplash, porcelain backsplash, paneled appliances and an island
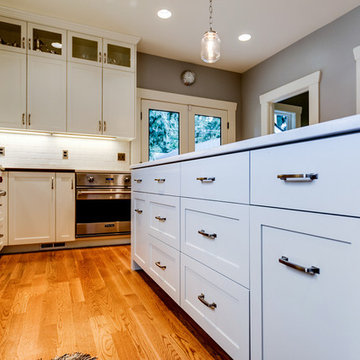
The Naekel’s have a beautiful 1911 home with the typical closed in kitchen for that era. We opening up the wall to the dining room with a new structural beam, added a half bath for the main floor and went to work on a gorgeous kitchen that was mix of a period look with modern flair touches to give them an open floor plan, perfect for entertaining and gourmet cooking.
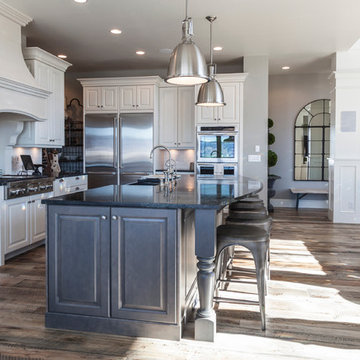
Lou Costy
Huge urban medium tone wood floor open concept kitchen photo in Other with a farmhouse sink, raised-panel cabinets, white cabinets, soapstone countertops, white backsplash, ceramic backsplash and stainless steel appliances
Huge urban medium tone wood floor open concept kitchen photo in Other with a farmhouse sink, raised-panel cabinets, white cabinets, soapstone countertops, white backsplash, ceramic backsplash and stainless steel appliances
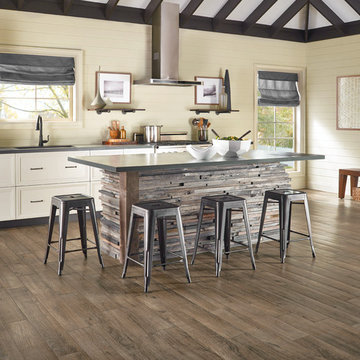
Example of a mid-sized urban l-shaped medium tone wood floor and brown floor open concept kitchen design in Other with an undermount sink, recessed-panel cabinets, white cabinets, beige backsplash, wood backsplash, stainless steel appliances and an island
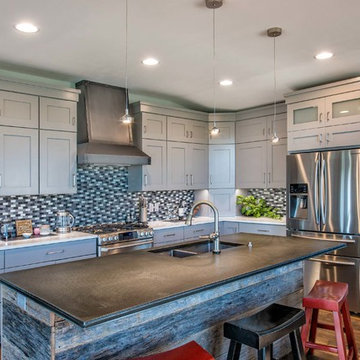
Example of a mid-sized urban l-shaped medium tone wood floor open concept kitchen design in Other with a double-bowl sink, flat-panel cabinets, white cabinets, zinc countertops, multicolored backsplash, mosaic tile backsplash, stainless steel appliances and an island

James Stewart
Open concept kitchen - mid-sized industrial galley medium tone wood floor open concept kitchen idea in Phoenix with a double-bowl sink, flat-panel cabinets, granite countertops, porcelain backsplash, stainless steel appliances, a peninsula, medium tone wood cabinets and gray backsplash
Open concept kitchen - mid-sized industrial galley medium tone wood floor open concept kitchen idea in Phoenix with a double-bowl sink, flat-panel cabinets, granite countertops, porcelain backsplash, stainless steel appliances, a peninsula, medium tone wood cabinets and gray backsplash
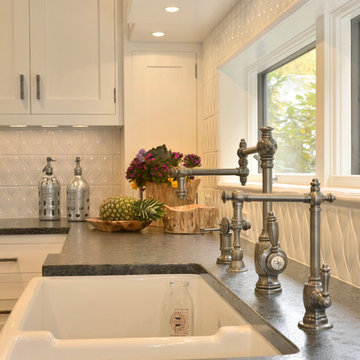
Jason Landau Amazing Spaces
Kitchen - large industrial u-shaped medium tone wood floor and brown floor kitchen idea in New York with a farmhouse sink, shaker cabinets, white cabinets, granite countertops, white backsplash, porcelain backsplash, paneled appliances and an island
Kitchen - large industrial u-shaped medium tone wood floor and brown floor kitchen idea in New York with a farmhouse sink, shaker cabinets, white cabinets, granite countertops, white backsplash, porcelain backsplash, paneled appliances and an island
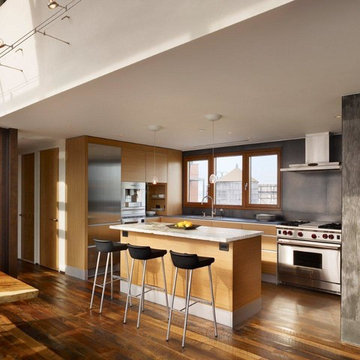
Inspiration for a small industrial u-shaped medium tone wood floor and brown floor open concept kitchen remodel in New York with an undermount sink, flat-panel cabinets, light wood cabinets, quartzite countertops, stainless steel appliances and an island
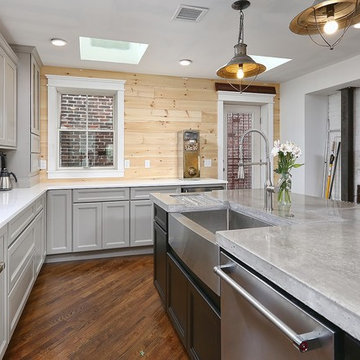
Ronald Bruce
Mid-sized urban l-shaped medium tone wood floor enclosed kitchen photo in Philadelphia with a farmhouse sink, recessed-panel cabinets, gray cabinets, concrete countertops, stainless steel appliances and an island
Mid-sized urban l-shaped medium tone wood floor enclosed kitchen photo in Philadelphia with a farmhouse sink, recessed-panel cabinets, gray cabinets, concrete countertops, stainless steel appliances and an island
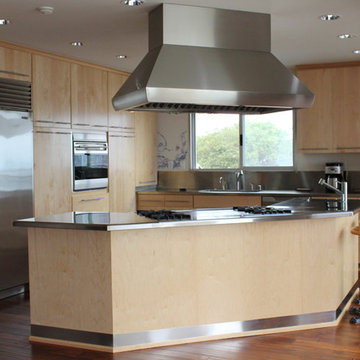
Carlos R.
Inspiration for a mid-sized industrial l-shaped medium tone wood floor open concept kitchen remodel in Los Angeles with an undermount sink, flat-panel cabinets, light wood cabinets, stainless steel countertops, metallic backsplash, stainless steel appliances and an island
Inspiration for a mid-sized industrial l-shaped medium tone wood floor open concept kitchen remodel in Los Angeles with an undermount sink, flat-panel cabinets, light wood cabinets, stainless steel countertops, metallic backsplash, stainless steel appliances and an island

Ryan Garvin Photography
Example of a mid-sized urban u-shaped medium tone wood floor and gray floor eat-in kitchen design in Denver with an undermount sink, shaker cabinets, medium tone wood cabinets, quartz countertops, brick backsplash, stainless steel appliances and no island
Example of a mid-sized urban u-shaped medium tone wood floor and gray floor eat-in kitchen design in Denver with an undermount sink, shaker cabinets, medium tone wood cabinets, quartz countertops, brick backsplash, stainless steel appliances and no island
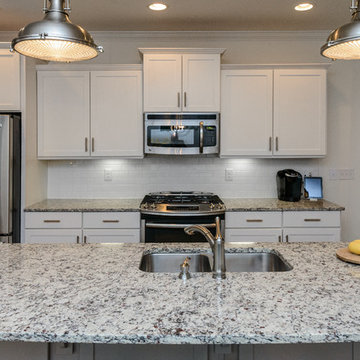
Gourmet Kitchen
Mid-sized urban single-wall medium tone wood floor eat-in kitchen photo in Charleston with a double-bowl sink, raised-panel cabinets, white cabinets, granite countertops, white backsplash, subway tile backsplash, stainless steel appliances and an island
Mid-sized urban single-wall medium tone wood floor eat-in kitchen photo in Charleston with a double-bowl sink, raised-panel cabinets, white cabinets, granite countertops, white backsplash, subway tile backsplash, stainless steel appliances and an island
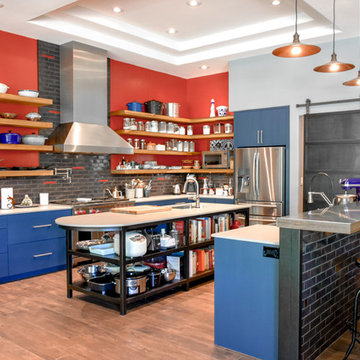
Check out this eye-catching kitchen remodel that we finished. Our designer’s keen sense of style and functionality, paired with the client’s love of color and specific working needs, translate beautifully in this whimsical, yet highly functional gem.
Photo Credit: Alicia Villarreal
Industrial Medium Tone Wood Floor Kitchen Ideas

This home remodel was an incredible transformation that turned a traditional Boulder home into an open concept, refined space perfect for hosting. The Melton design team aimed at keeping the space fresh, which included industrial design elements to keep the space feeling modern. Our favorite aspect of this home transformation is the openness from room to room. The open concept allows plenty of opportunities for this lively family to host often and comfortably.
5





