Industrial Medium Tone Wood Floor Kitchen Ideas
Refine by:
Budget
Sort by:Popular Today
41 - 60 of 2,241 photos
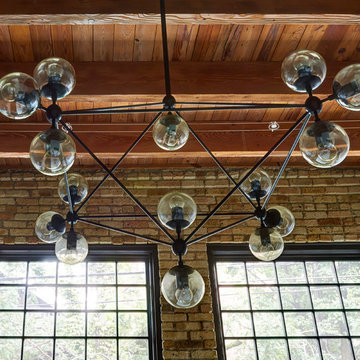
Enclosed kitchen - large industrial u-shaped medium tone wood floor enclosed kitchen idea in Chicago with an undermount sink, flat-panel cabinets, gray cabinets, quartz countertops, gray backsplash, glass tile backsplash, stainless steel appliances and an island
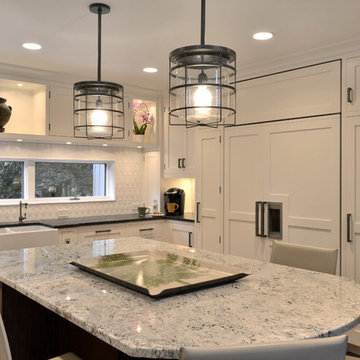
Jason Landau Amazing Spaces
Large urban u-shaped medium tone wood floor and brown floor kitchen photo in New York with a farmhouse sink, shaker cabinets, white cabinets, granite countertops, white backsplash, porcelain backsplash, paneled appliances and an island
Large urban u-shaped medium tone wood floor and brown floor kitchen photo in New York with a farmhouse sink, shaker cabinets, white cabinets, granite countertops, white backsplash, porcelain backsplash, paneled appliances and an island
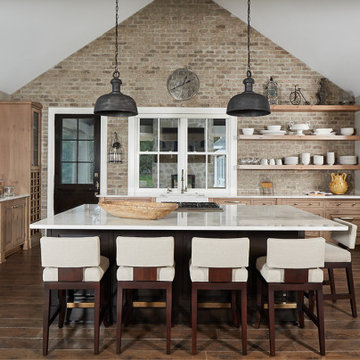
Eat-in kitchen - large industrial u-shaped medium tone wood floor eat-in kitchen idea in Grand Rapids with a farmhouse sink, raised-panel cabinets, light wood cabinets, granite countertops, brick backsplash, paneled appliances, an island and white countertops
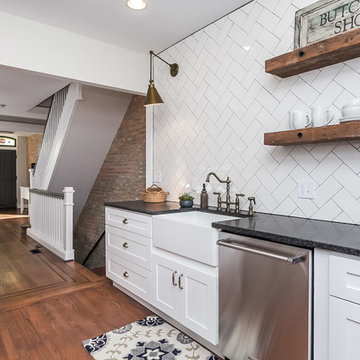
Example of a large urban medium tone wood floor and brown floor open concept kitchen design in Baltimore with an undermount sink, shaker cabinets, white cabinets, quartz countertops, white backsplash, subway tile backsplash, stainless steel appliances and a peninsula
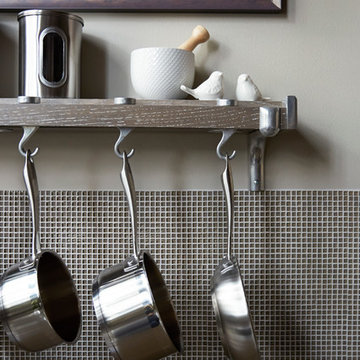
Enclosed kitchen - large industrial u-shaped medium tone wood floor enclosed kitchen idea in Chicago with an undermount sink, flat-panel cabinets, gray cabinets, quartz countertops, gray backsplash, glass tile backsplash, stainless steel appliances and an island
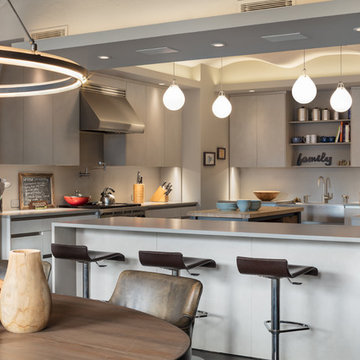
Mike Van Tessel
Urban u-shaped medium tone wood floor and brown floor kitchen photo in New York with a farmhouse sink, flat-panel cabinets, gray cabinets, stainless steel appliances, two islands and gray countertops
Urban u-shaped medium tone wood floor and brown floor kitchen photo in New York with a farmhouse sink, flat-panel cabinets, gray cabinets, stainless steel appliances, two islands and gray countertops
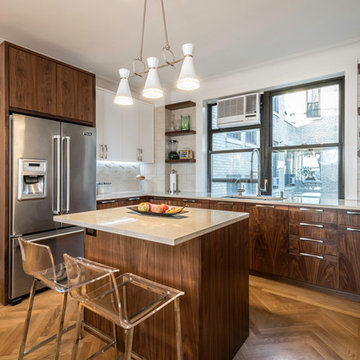
Mid-sized urban u-shaped medium tone wood floor and brown floor kitchen photo in New York with an undermount sink, flat-panel cabinets, medium tone wood cabinets, quartzite countertops, white backsplash, ceramic backsplash, stainless steel appliances and an island
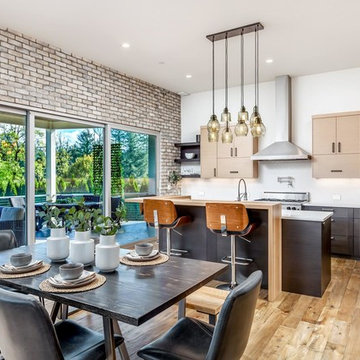
Open concept kitchen and dining. Raised solid wood bar top with waterfall sides. Brick wall with LaCantina sliding door system to covered outdoor space.
Photography by Ruum Media
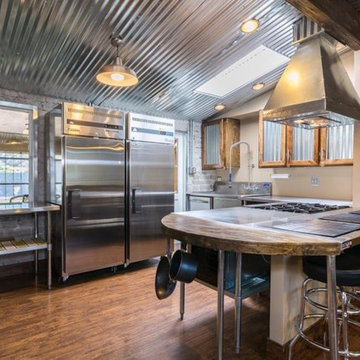
Example of an urban medium tone wood floor kitchen design in Phoenix with glass-front cabinets, light wood cabinets, stainless steel countertops, stainless steel appliances and an island
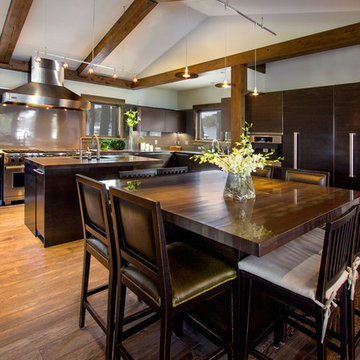
Large urban l-shaped medium tone wood floor eat-in kitchen photo in Detroit with an undermount sink, flat-panel cabinets, dark wood cabinets, gray backsplash, glass sheet backsplash, stainless steel appliances and an island
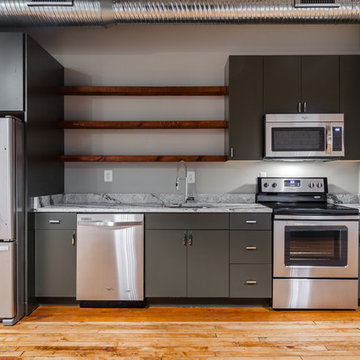
Mid-sized urban single-wall medium tone wood floor open concept kitchen photo in Baltimore with an undermount sink, flat-panel cabinets, gray cabinets, granite countertops, stainless steel appliances and no island
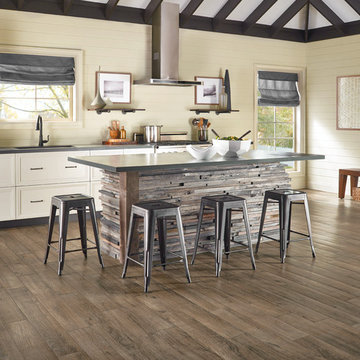
Large urban single-wall medium tone wood floor kitchen photo in Orange County with an undermount sink, recessed-panel cabinets, white cabinets, stainless steel countertops, yellow backsplash, stainless steel appliances and an island
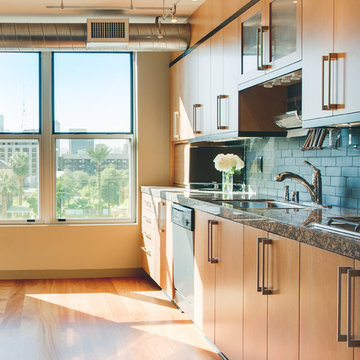
James Stewart
Open concept kitchen - mid-sized industrial galley medium tone wood floor open concept kitchen idea in Phoenix with flat-panel cabinets, medium tone wood cabinets, granite countertops, gray backsplash, porcelain backsplash, stainless steel appliances, a peninsula and a double-bowl sink
Open concept kitchen - mid-sized industrial galley medium tone wood floor open concept kitchen idea in Phoenix with flat-panel cabinets, medium tone wood cabinets, granite countertops, gray backsplash, porcelain backsplash, stainless steel appliances, a peninsula and a double-bowl sink
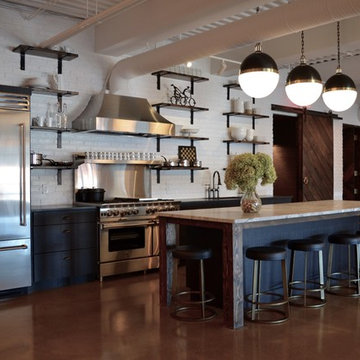
Location of Project: SARATOGA SPRINGS
Type of Project: KITCHEN, BAR, BUTLERS
Style of Project: MODERN INDUSTRIAL
Cabinetry: WOOD-MODE 84 (Frameless), BROOKHAVEN 1 (Frameless), WOLF
Wood and Finish, Kitchen: OOLONG EURO SAWN OAK, WOOD-MODE
Wood and Finish, Bar: CHERRY WITH RATTAN INSERTS, BROOKHAVEN
Door: KITCHEN- VANGUARD; BAR-BRIDGEPORT
Countertop: GRANITE AND BLACK CHERRY
Other Design Elements:
Oolong Euro Sawn Oak
Rattan inserts
Massive live edge conference table
Professional Bluestar appliances
Custom sliding doors, bar top, shelves and island legs built by Urban Industrial Design.
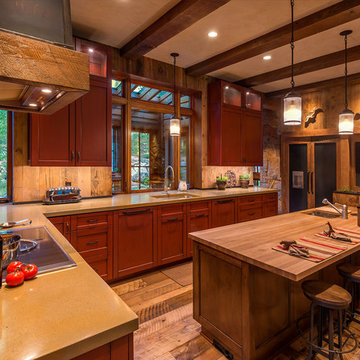
The kitchen opens to the green wall entry on the right side and the green house in the left. Large South and East facing windows provide copious amounts of warming sun and natural light. The beautiful concrete countertops were produced locally. Photographer: Vance Fox
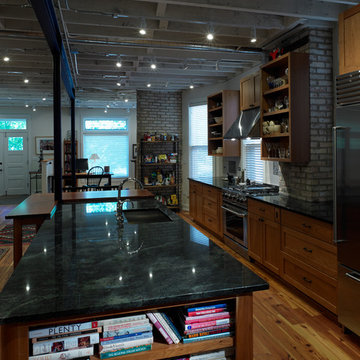
Anthony May Photography
Example of a large urban single-wall medium tone wood floor eat-in kitchen design in Chicago with an undermount sink, shaker cabinets, medium tone wood cabinets, granite countertops, white backsplash, stone tile backsplash, stainless steel appliances and an island
Example of a large urban single-wall medium tone wood floor eat-in kitchen design in Chicago with an undermount sink, shaker cabinets, medium tone wood cabinets, granite countertops, white backsplash, stone tile backsplash, stainless steel appliances and an island
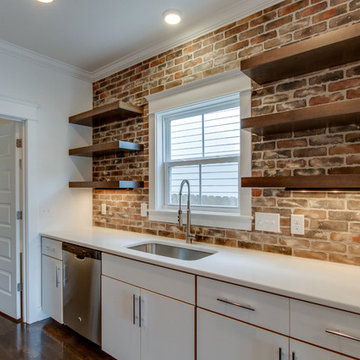
Showcase Photography
Mid-sized urban l-shaped medium tone wood floor eat-in kitchen photo in Nashville with an undermount sink, flat-panel cabinets, medium tone wood cabinets, quartzite countertops, white backsplash, subway tile backsplash, stainless steel appliances and an island
Mid-sized urban l-shaped medium tone wood floor eat-in kitchen photo in Nashville with an undermount sink, flat-panel cabinets, medium tone wood cabinets, quartzite countertops, white backsplash, subway tile backsplash, stainless steel appliances and an island
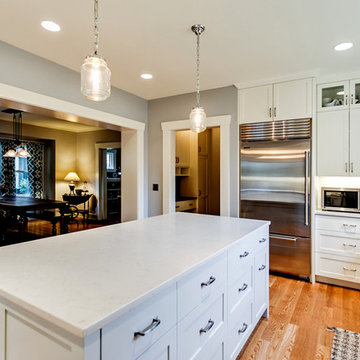
The Naekel’s have a beautiful 1911 home with the typical closed in kitchen for that era. We opening up the wall to the dining room with a new structural beam, added a half bath for the main floor and went to work on a gorgeous kitchen that was mix of a period look with modern flair touches to give them an open floor plan, perfect for entertaining and gourmet cooking.
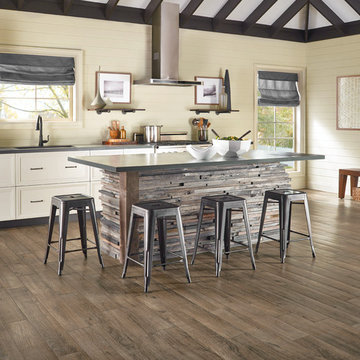
Large urban l-shaped medium tone wood floor open concept kitchen photo in Orlando with an undermount sink, recessed-panel cabinets, white cabinets, concrete countertops and an island
Industrial Medium Tone Wood Floor Kitchen Ideas
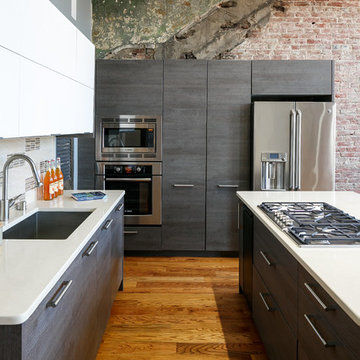
Example of an urban medium tone wood floor kitchen design in Louisville with an undermount sink, flat-panel cabinets, black cabinets, white backsplash, subway tile backsplash, stainless steel appliances, an island and white countertops
3





