Industrial Medium Tone Wood Floor Kitchen Ideas
Refine by:
Budget
Sort by:Popular Today
61 - 80 of 2,241 photos
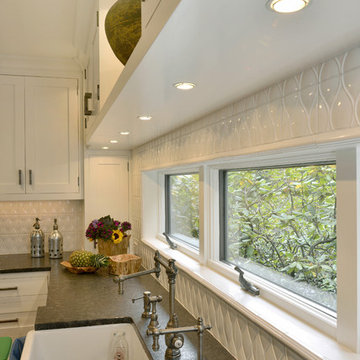
Jason Landau Amazing Spaces
Kitchen - large industrial u-shaped medium tone wood floor and brown floor kitchen idea in New York with a farmhouse sink, shaker cabinets, white cabinets, granite countertops, white backsplash, porcelain backsplash, paneled appliances and an island
Kitchen - large industrial u-shaped medium tone wood floor and brown floor kitchen idea in New York with a farmhouse sink, shaker cabinets, white cabinets, granite countertops, white backsplash, porcelain backsplash, paneled appliances and an island
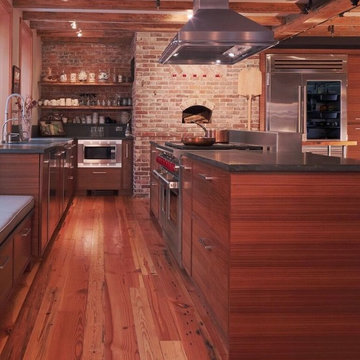
Photography credit to David Maurand, designPhase3
Built and installed by Havenhill Builders
Large urban l-shaped medium tone wood floor and brown floor eat-in kitchen photo in Boston with an undermount sink, flat-panel cabinets, medium tone wood cabinets, granite countertops, gray backsplash, brick backsplash, stainless steel appliances and two islands
Large urban l-shaped medium tone wood floor and brown floor eat-in kitchen photo in Boston with an undermount sink, flat-panel cabinets, medium tone wood cabinets, granite countertops, gray backsplash, brick backsplash, stainless steel appliances and two islands
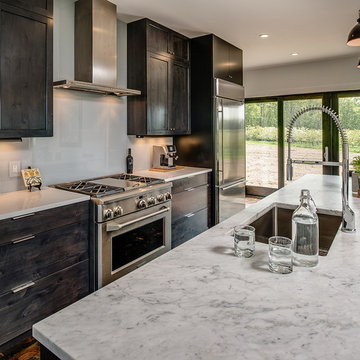
Designer: Paige Fuller
Photos: Phoenix Photographic
Example of a mid-sized urban single-wall medium tone wood floor eat-in kitchen design in Other with an undermount sink, recessed-panel cabinets, dark wood cabinets, marble countertops, white backsplash, glass sheet backsplash, stainless steel appliances and an island
Example of a mid-sized urban single-wall medium tone wood floor eat-in kitchen design in Other with an undermount sink, recessed-panel cabinets, dark wood cabinets, marble countertops, white backsplash, glass sheet backsplash, stainless steel appliances and an island
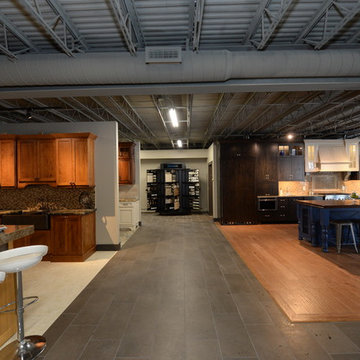
Ken Love
Large urban medium tone wood floor eat-in kitchen photo in Cleveland with stainless steel appliances, an island, recessed-panel cabinets, white cabinets, marble countertops and beige backsplash
Large urban medium tone wood floor eat-in kitchen photo in Cleveland with stainless steel appliances, an island, recessed-panel cabinets, white cabinets, marble countertops and beige backsplash
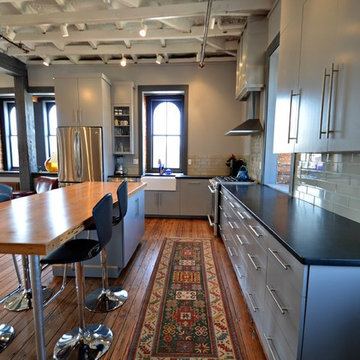
Open concept kitchen - mid-sized industrial l-shaped medium tone wood floor open concept kitchen idea in Philadelphia with a farmhouse sink, gray cabinets, gray backsplash, stainless steel appliances, an island, flat-panel cabinets, quartz countertops and glass tile backsplash
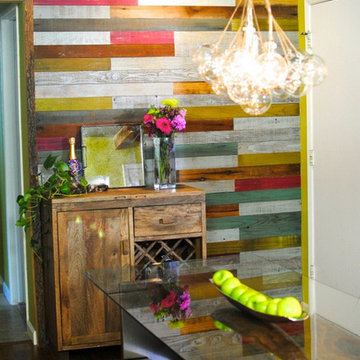
Bold and bright, centering around re-purposed beam, maximizing space for entertaining. Includes custom designed dining table with reclaimed walnut, glass, and metal. Custom designed chandelier using glass globes and twine.
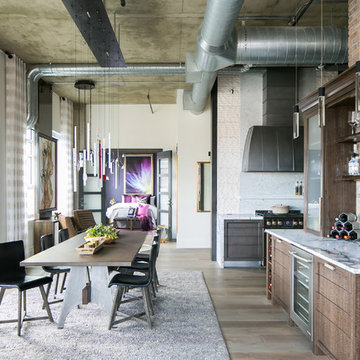
Ryan Garvin Photography
Eat-in kitchen - mid-sized industrial u-shaped medium tone wood floor and gray floor eat-in kitchen idea in Denver with an undermount sink, shaker cabinets, medium tone wood cabinets, quartz countertops, brick backsplash, stainless steel appliances and no island
Eat-in kitchen - mid-sized industrial u-shaped medium tone wood floor and gray floor eat-in kitchen idea in Denver with an undermount sink, shaker cabinets, medium tone wood cabinets, quartz countertops, brick backsplash, stainless steel appliances and no island
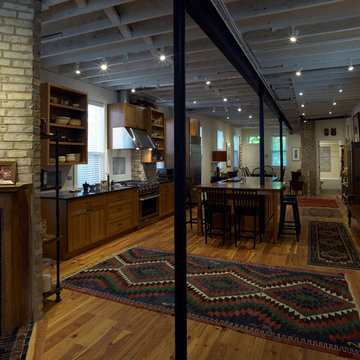
Anthony May Photography
Example of a large urban single-wall medium tone wood floor eat-in kitchen design in Chicago with an undermount sink, shaker cabinets, medium tone wood cabinets, granite countertops, white backsplash, stone tile backsplash, stainless steel appliances and an island
Example of a large urban single-wall medium tone wood floor eat-in kitchen design in Chicago with an undermount sink, shaker cabinets, medium tone wood cabinets, granite countertops, white backsplash, stone tile backsplash, stainless steel appliances and an island
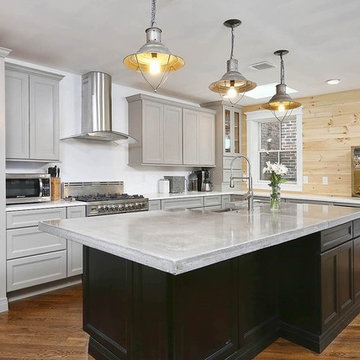
Ronald Bruce
Example of a mid-sized urban l-shaped medium tone wood floor enclosed kitchen design in Philadelphia with a farmhouse sink, recessed-panel cabinets, gray cabinets, concrete countertops, stainless steel appliances and an island
Example of a mid-sized urban l-shaped medium tone wood floor enclosed kitchen design in Philadelphia with a farmhouse sink, recessed-panel cabinets, gray cabinets, concrete countertops, stainless steel appliances and an island
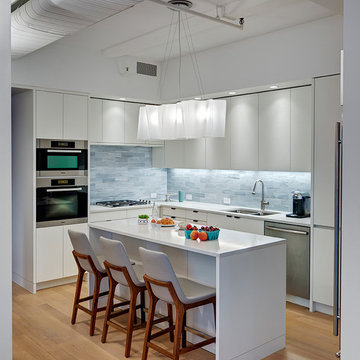
Photography by Francis Dzikowski / OTTO
Example of an urban medium tone wood floor and brown floor eat-in kitchen design in New York with flat-panel cabinets, white cabinets, blue backsplash, an island and white countertops
Example of an urban medium tone wood floor and brown floor eat-in kitchen design in New York with flat-panel cabinets, white cabinets, blue backsplash, an island and white countertops
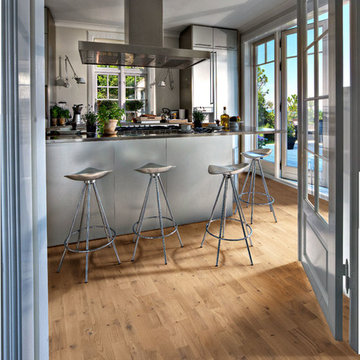
Color: Harmony Oak Frost
Eat-in kitchen - mid-sized industrial u-shaped medium tone wood floor eat-in kitchen idea in Chicago with gray backsplash, stainless steel appliances and a peninsula
Eat-in kitchen - mid-sized industrial u-shaped medium tone wood floor eat-in kitchen idea in Chicago with gray backsplash, stainless steel appliances and a peninsula
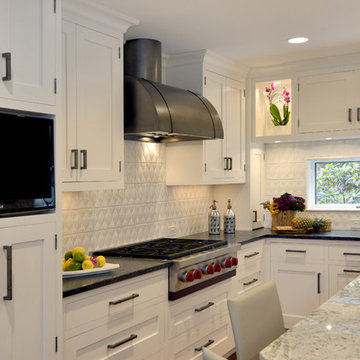
Jason Landau Amazing Spaces
Example of a large urban u-shaped medium tone wood floor and brown floor kitchen design in New York with a farmhouse sink, shaker cabinets, white cabinets, granite countertops, white backsplash, porcelain backsplash, paneled appliances and an island
Example of a large urban u-shaped medium tone wood floor and brown floor kitchen design in New York with a farmhouse sink, shaker cabinets, white cabinets, granite countertops, white backsplash, porcelain backsplash, paneled appliances and an island
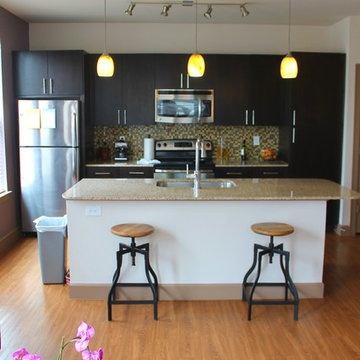
Example of a small urban single-wall medium tone wood floor open concept kitchen design in Dallas with a double-bowl sink, dark wood cabinets, granite countertops, green backsplash, stainless steel appliances, an island and flat-panel cabinets
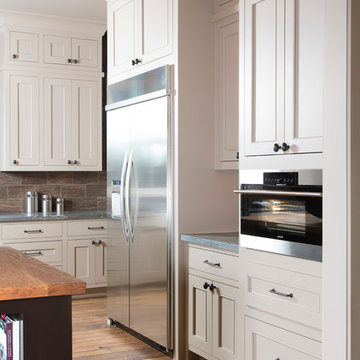
Felix Sanchez (www.felixsanchez.com)
Enclosed kitchen - huge industrial u-shaped medium tone wood floor and brown floor enclosed kitchen idea in Houston with an undermount sink, shaker cabinets, white cabinets, granite countertops, brown backsplash, stone tile backsplash, stainless steel appliances, an island and gray countertops
Enclosed kitchen - huge industrial u-shaped medium tone wood floor and brown floor enclosed kitchen idea in Houston with an undermount sink, shaker cabinets, white cabinets, granite countertops, brown backsplash, stone tile backsplash, stainless steel appliances, an island and gray countertops
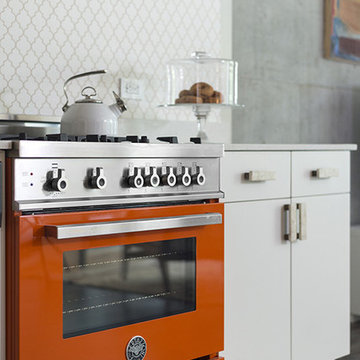
Selected by ASID LA and Dwell Media to design one of the studio lofts at Klein Financial's Met Lofts in Downtown Los Angeles.
Open concept kitchen - mid-sized industrial l-shaped medium tone wood floor open concept kitchen idea in Los Angeles with a farmhouse sink, flat-panel cabinets, white cabinets, quartz countertops, white backsplash, colored appliances and an island
Open concept kitchen - mid-sized industrial l-shaped medium tone wood floor open concept kitchen idea in Los Angeles with a farmhouse sink, flat-panel cabinets, white cabinets, quartz countertops, white backsplash, colored appliances and an island
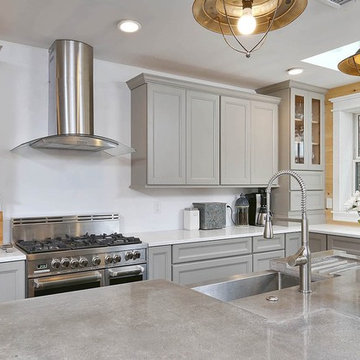
Ronald Bruce
Mid-sized urban l-shaped medium tone wood floor enclosed kitchen photo in Philadelphia with a farmhouse sink, recessed-panel cabinets, gray cabinets, concrete countertops, stainless steel appliances and an island
Mid-sized urban l-shaped medium tone wood floor enclosed kitchen photo in Philadelphia with a farmhouse sink, recessed-panel cabinets, gray cabinets, concrete countertops, stainless steel appliances and an island
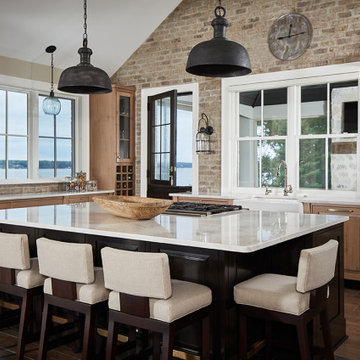
Inspiration for a large industrial u-shaped medium tone wood floor eat-in kitchen remodel in Grand Rapids with a farmhouse sink, raised-panel cabinets, light wood cabinets, granite countertops, brick backsplash, paneled appliances, an island and white countertops

Mid-sized urban galley medium tone wood floor, brown floor and exposed beam eat-in kitchen photo in Baltimore with a farmhouse sink, shaker cabinets, white cabinets, granite countertops, white backsplash, subway tile backsplash, stainless steel appliances, a peninsula and black countertops
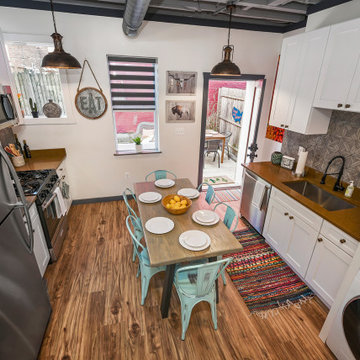
Eat-in kitchen - small industrial galley medium tone wood floor and brown floor eat-in kitchen idea in Other with an undermount sink, shaker cabinets, white cabinets, gray backsplash, cement tile backsplash, stainless steel appliances, no island and brown countertops
Industrial Medium Tone Wood Floor Kitchen Ideas
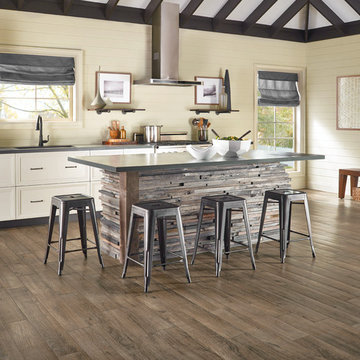
Open concept kitchen - mid-sized industrial l-shaped medium tone wood floor open concept kitchen idea in Los Angeles with an undermount sink, recessed-panel cabinets, white cabinets, beige backsplash, wood backsplash, stainless steel appliances and an island
4





