Industrial Medium Tone Wood Floor Kitchen Ideas
Refine by:
Budget
Sort by:Popular Today
141 - 160 of 2,244 photos
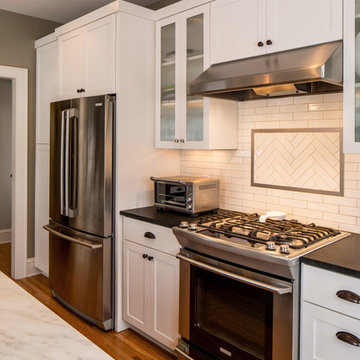
"Brandon Stengel - www.farmkidstudios.com”
Open concept kitchen - large industrial l-shaped medium tone wood floor open concept kitchen idea in Minneapolis with a farmhouse sink, shaker cabinets, white cabinets, white backsplash, stainless steel appliances, an island, marble countertops and subway tile backsplash
Open concept kitchen - large industrial l-shaped medium tone wood floor open concept kitchen idea in Minneapolis with a farmhouse sink, shaker cabinets, white cabinets, white backsplash, stainless steel appliances, an island, marble countertops and subway tile backsplash
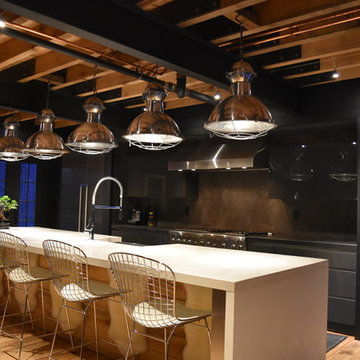
Eat-in kitchen - large industrial galley medium tone wood floor eat-in kitchen idea in New York with a farmhouse sink, flat-panel cabinets, gray cabinets, concrete countertops, gray backsplash, stainless steel appliances and an island
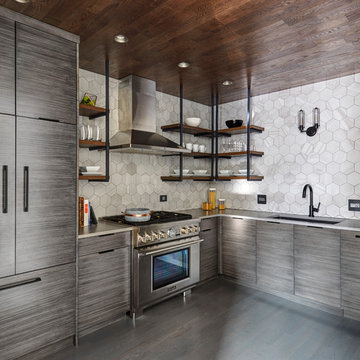
Photography by: Michael Kaskel
Mid-sized urban u-shaped medium tone wood floor and gray floor kitchen pantry photo in Chicago with an undermount sink, flat-panel cabinets, gray cabinets, quartz countertops, gray backsplash, porcelain backsplash, stainless steel appliances and no island
Mid-sized urban u-shaped medium tone wood floor and gray floor kitchen pantry photo in Chicago with an undermount sink, flat-panel cabinets, gray cabinets, quartz countertops, gray backsplash, porcelain backsplash, stainless steel appliances and no island
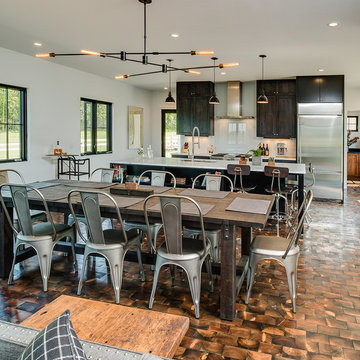
Designer: Paige Fuller
Photos: Phoenix Photographic
Eat-in kitchen - mid-sized industrial single-wall medium tone wood floor eat-in kitchen idea in Other with an undermount sink, recessed-panel cabinets, dark wood cabinets, marble countertops, white backsplash, glass sheet backsplash, stainless steel appliances and an island
Eat-in kitchen - mid-sized industrial single-wall medium tone wood floor eat-in kitchen idea in Other with an undermount sink, recessed-panel cabinets, dark wood cabinets, marble countertops, white backsplash, glass sheet backsplash, stainless steel appliances and an island
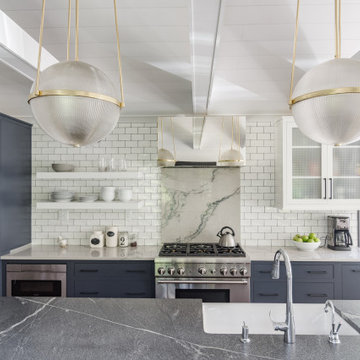
This photo shows the striking kitchen with its mixed metals, contrasting cabinet and counter colors, contrasting backsplash (marble and subway tile) and chrome oven hood. RGH Construction, Allie Wood Design, In House Photography.
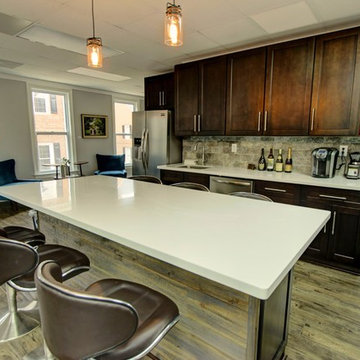
Catherine Augestad, Fox Photography, Marietta, GA
Inspiration for a large industrial single-wall medium tone wood floor open concept kitchen remodel in Atlanta with a single-bowl sink, recessed-panel cabinets, dark wood cabinets, quartz countertops, beige backsplash, stone tile backsplash, stainless steel appliances and an island
Inspiration for a large industrial single-wall medium tone wood floor open concept kitchen remodel in Atlanta with a single-bowl sink, recessed-panel cabinets, dark wood cabinets, quartz countertops, beige backsplash, stone tile backsplash, stainless steel appliances and an island
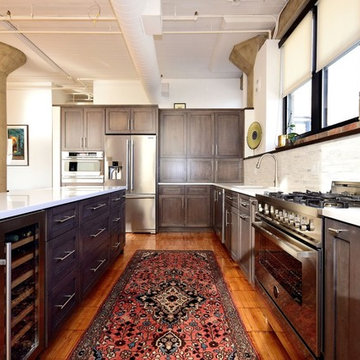
Gray stained, shaker style maple cabinets. Appliance garages to counter in background.
Photographer: Luke Cebulak
Large urban u-shaped medium tone wood floor and brown floor eat-in kitchen photo in Chicago with a drop-in sink, recessed-panel cabinets, dark wood cabinets, granite countertops, white backsplash, terra-cotta backsplash, stainless steel appliances and an island
Large urban u-shaped medium tone wood floor and brown floor eat-in kitchen photo in Chicago with a drop-in sink, recessed-panel cabinets, dark wood cabinets, granite countertops, white backsplash, terra-cotta backsplash, stainless steel appliances and an island
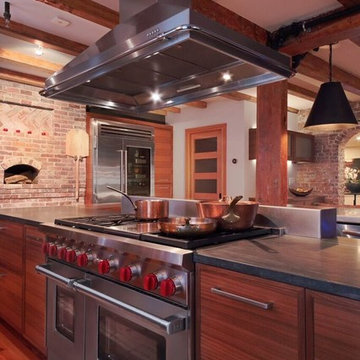
Photography credit to David Maurand, designPhase3
Built and installed by Havenhill Builders
Inspiration for a large industrial l-shaped medium tone wood floor and brown floor eat-in kitchen remodel in Boston with an undermount sink, flat-panel cabinets, medium tone wood cabinets, granite countertops, gray backsplash, brick backsplash, stainless steel appliances and two islands
Inspiration for a large industrial l-shaped medium tone wood floor and brown floor eat-in kitchen remodel in Boston with an undermount sink, flat-panel cabinets, medium tone wood cabinets, granite countertops, gray backsplash, brick backsplash, stainless steel appliances and two islands
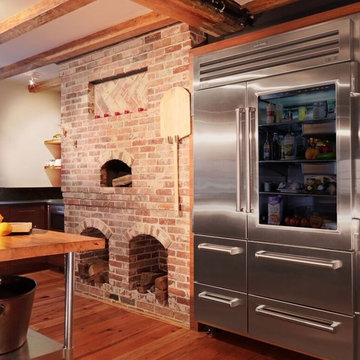
Photography credit to David Maurand, designPhase3
Built and installed by Havenhill Builders
Inspiration for a large industrial l-shaped medium tone wood floor and brown floor eat-in kitchen remodel in Boston with an undermount sink, flat-panel cabinets, medium tone wood cabinets, granite countertops, gray backsplash, brick backsplash, stainless steel appliances and two islands
Inspiration for a large industrial l-shaped medium tone wood floor and brown floor eat-in kitchen remodel in Boston with an undermount sink, flat-panel cabinets, medium tone wood cabinets, granite countertops, gray backsplash, brick backsplash, stainless steel appliances and two islands
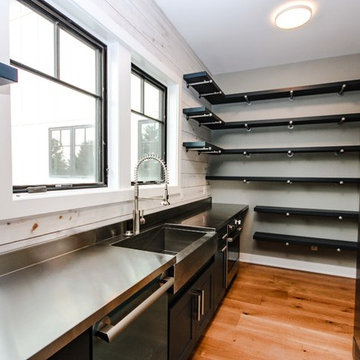
The white washed reclaimed wood panels on the window wall has a nice texture that ties in with the floor.
Photos By: Thomas Graham
Mid-sized urban l-shaped medium tone wood floor and brown floor enclosed kitchen photo in Indianapolis with a farmhouse sink, shaker cabinets, black cabinets, zinc countertops, beige backsplash, wood backsplash, stainless steel appliances and no island
Mid-sized urban l-shaped medium tone wood floor and brown floor enclosed kitchen photo in Indianapolis with a farmhouse sink, shaker cabinets, black cabinets, zinc countertops, beige backsplash, wood backsplash, stainless steel appliances and no island
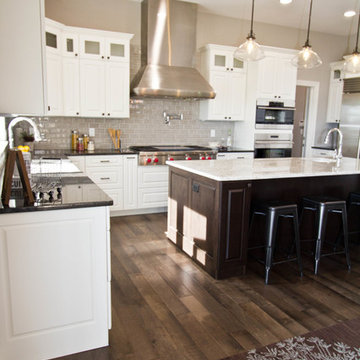
Tracy T. Photography
Example of a large urban l-shaped medium tone wood floor and brown floor eat-in kitchen design in Other with a farmhouse sink, raised-panel cabinets, brown cabinets, granite countertops, gray backsplash, subway tile backsplash, stainless steel appliances and an island
Example of a large urban l-shaped medium tone wood floor and brown floor eat-in kitchen design in Other with a farmhouse sink, raised-panel cabinets, brown cabinets, granite countertops, gray backsplash, subway tile backsplash, stainless steel appliances and an island
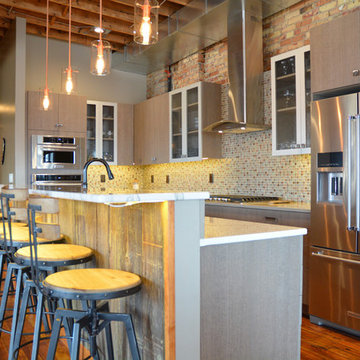
Originally a two-story piano bar, this space was carefully converted by its new owner into an amazing urban loft. The industrial style kitchen design sits at the center of the space, as part of an open plan kitchen/dining/living area. Our designer, Julie Johnson, worked with the owner to create a comfortable living area paired with edgy industrial features, such as the exposed brick, wood beams, and ducting. Personal touches give the room its unique personality, including an original bar refrigerator and guitar collection hanging in the hallway. The revitalized kitchen incorporated a 36" wide gas cooktop, along with a Native Trails copper farmhouse sink. Flat panel Bellmont Cabinetry kitchen cabinets naturally complement the exposed brick, and pair beautifully with the MSI glass mosaic backsplash, MSI perimeter countertop, and Cambria island countertop. Every detail enhances this kitchen design, including the seeded glass cabinet doors, and undercabinet and undercounter lighting.
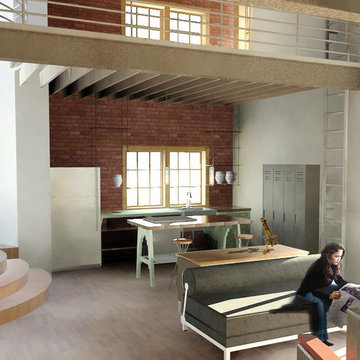
The roof-top penthouse is fashioned in part from a re-purposed water tank or grain silo as the dining area. A loft over the kitchen is accessed by a ladder. Re-purposed lockers function as pantry storage.
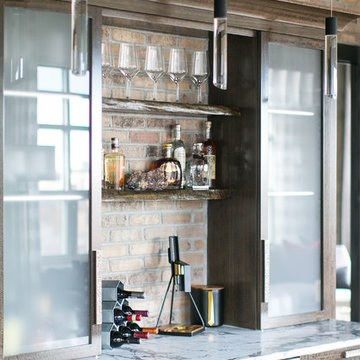
Ryan Garvin Photography
Example of a mid-sized urban u-shaped medium tone wood floor and gray floor eat-in kitchen design in Denver with an undermount sink, shaker cabinets, medium tone wood cabinets, quartz countertops, brick backsplash, stainless steel appliances and no island
Example of a mid-sized urban u-shaped medium tone wood floor and gray floor eat-in kitchen design in Denver with an undermount sink, shaker cabinets, medium tone wood cabinets, quartz countertops, brick backsplash, stainless steel appliances and no island
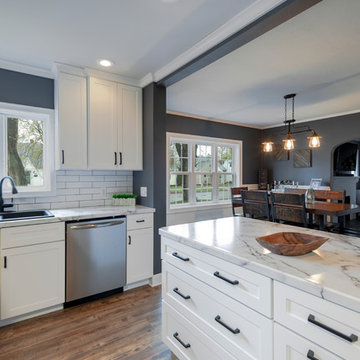
Inspiration for a large industrial u-shaped medium tone wood floor and brown floor eat-in kitchen remodel in Other with a drop-in sink, recessed-panel cabinets, white cabinets, marble countertops, white backsplash, subway tile backsplash, black appliances, an island and white countertops
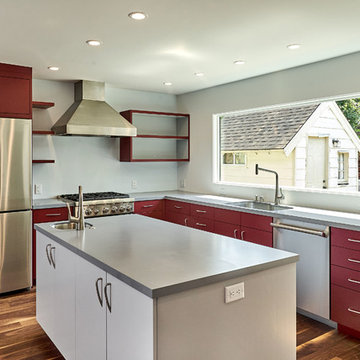
Red and Gray Modern Kitchen with flat panel doors built and installed by Bill Fry Construction. Walnut floors finished with Rubio Monocoat. Note that photos were taken prior to install of backsplash and glass doors on upper cabinet to the right of the hood.
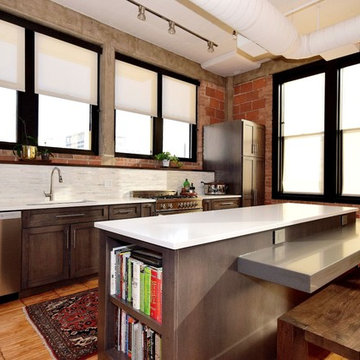
Gray stained, shaker style maple cabinets. Floating table height ledge on island.
Photographer: Luke Cebulak
Example of a large urban u-shaped medium tone wood floor and brown floor eat-in kitchen design in Chicago with a drop-in sink, recessed-panel cabinets, dark wood cabinets, granite countertops, white backsplash, terra-cotta backsplash, stainless steel appliances and an island
Example of a large urban u-shaped medium tone wood floor and brown floor eat-in kitchen design in Chicago with a drop-in sink, recessed-panel cabinets, dark wood cabinets, granite countertops, white backsplash, terra-cotta backsplash, stainless steel appliances and an island
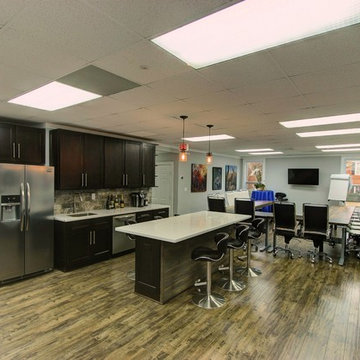
Catherine Augestad, Fox Photography, Marietta, GA
Large urban single-wall medium tone wood floor open concept kitchen photo in Atlanta with a single-bowl sink, recessed-panel cabinets, dark wood cabinets, quartz countertops, beige backsplash, stone tile backsplash, stainless steel appliances and an island
Large urban single-wall medium tone wood floor open concept kitchen photo in Atlanta with a single-bowl sink, recessed-panel cabinets, dark wood cabinets, quartz countertops, beige backsplash, stone tile backsplash, stainless steel appliances and an island
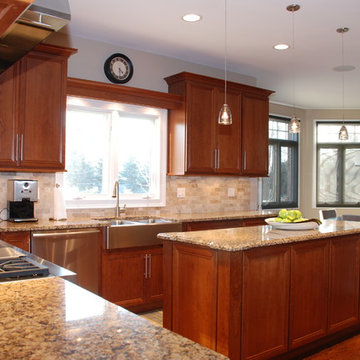
Kitchen - industrial medium tone wood floor kitchen idea in Chicago with a farmhouse sink, flat-panel cabinets, medium tone wood cabinets, granite countertops, stainless steel appliances and an island
Industrial Medium Tone Wood Floor Kitchen Ideas

This photo shows the exposed rafter ties and shiplap finish of the vaulted ceiling, a Dutch door and the spacious family room beyond. The room is bathed and light and has access to the driveway via the Dutch door, and to the grilling deck via sliders. RGH Construction, Allie Wood Design, In House Photography.
8





