Industrial Medium Tone Wood Floor Kitchen Ideas
Refine by:
Budget
Sort by:Popular Today
121 - 140 of 2,241 photos
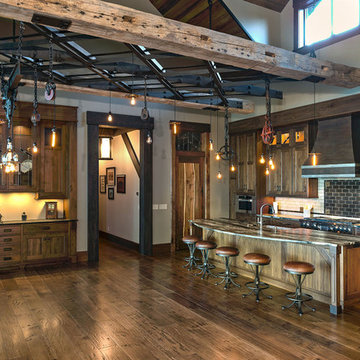
Large urban single-wall medium tone wood floor eat-in kitchen photo in Other with a farmhouse sink, recessed-panel cabinets, granite countertops, porcelain backsplash, stainless steel appliances and an island
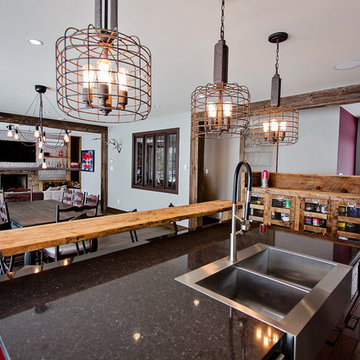
Cuisine avec îlot et comptoir bar. Crédt photo Olivier St-Onges
Example of a mid-sized urban galley medium tone wood floor eat-in kitchen design in Montreal with an undermount sink, flat-panel cabinets, red cabinets, quartz countertops, gray backsplash, metal backsplash, stainless steel appliances and an island
Example of a mid-sized urban galley medium tone wood floor eat-in kitchen design in Montreal with an undermount sink, flat-panel cabinets, red cabinets, quartz countertops, gray backsplash, metal backsplash, stainless steel appliances and an island
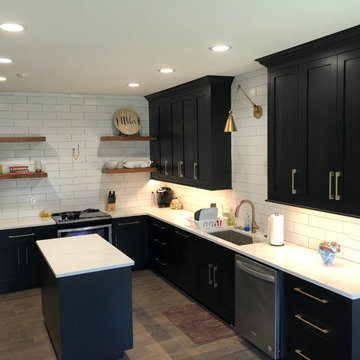
Mid-sized urban l-shaped medium tone wood floor and brown floor eat-in kitchen photo in St Louis with a single-bowl sink, shaker cabinets, black cabinets, quartz countertops, white backsplash, ceramic backsplash, stainless steel appliances, an island and white countertops
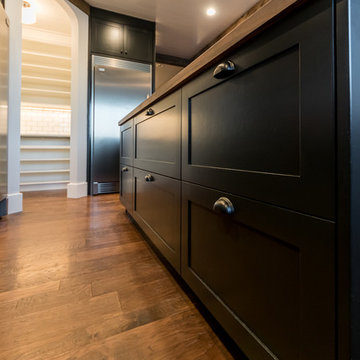
Rustic modern integrated industrial kitchen design is detailed with "V" groove subway tile, pipe framed open wood shelved, multiple burner range, San Vincete Quartz countertops, Boos butcher block island and all highlighted with recessed and adjustable retro lighting. Buras Photography
#wood #lighting #subwaytile #quartzcountertops #butchersblock #blockisland #groove #range #pipes #recess #light #detailed #highlight
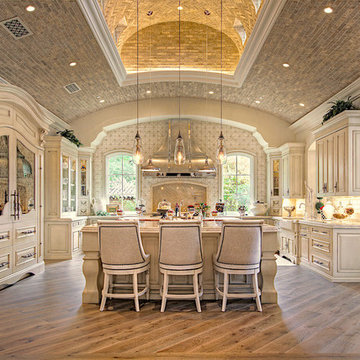
World Renowned Architecture Firm Fratantoni Design created this beautiful home! They design home plans for families all over the world in any size and style. They also have in-house Interior Designer Firm Fratantoni Interior Designers and world class Luxury Home Building Firm Fratantoni Luxury Estates! Hire one or all three companies to design and build and or remodel your home!
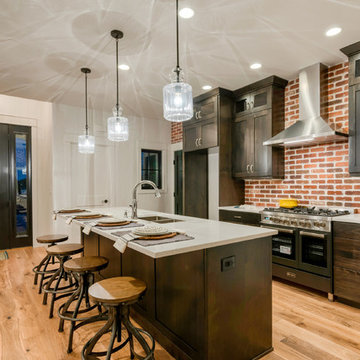
Mid-sized urban single-wall medium tone wood floor and brown floor open concept kitchen photo in Denver with a double-bowl sink, shaker cabinets, dark wood cabinets, quartz countertops, brown backsplash, brick backsplash, stainless steel appliances, an island and white countertops
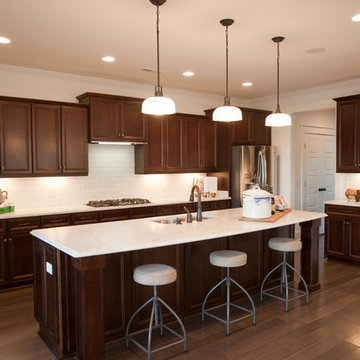
Gourmet Kitchen
Eat-in kitchen - large industrial l-shaped medium tone wood floor eat-in kitchen idea in Charleston with raised-panel cabinets, dark wood cabinets, white backsplash, subway tile backsplash, stainless steel appliances and an island
Eat-in kitchen - large industrial l-shaped medium tone wood floor eat-in kitchen idea in Charleston with raised-panel cabinets, dark wood cabinets, white backsplash, subway tile backsplash, stainless steel appliances and an island
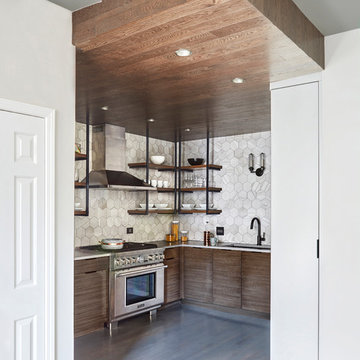
Photography by: Michael Kaskel
Inspiration for a mid-sized industrial u-shaped medium tone wood floor and gray floor kitchen pantry remodel in Chicago with an undermount sink, flat-panel cabinets, gray cabinets, quartz countertops, gray backsplash, porcelain backsplash, stainless steel appliances and no island
Inspiration for a mid-sized industrial u-shaped medium tone wood floor and gray floor kitchen pantry remodel in Chicago with an undermount sink, flat-panel cabinets, gray cabinets, quartz countertops, gray backsplash, porcelain backsplash, stainless steel appliances and no island

The "Dream of the '90s" was alive in this industrial loft condo before Neil Kelly Portland Design Consultant Erika Altenhofen got her hands on it. The 1910 brick and timber building was converted to condominiums in 1996. No new roof penetrations could be made, so we were tasked with creating a new kitchen in the existing footprint. Erika's design and material selections embrace and enhance the historic architecture, bringing in a warmth that is rare in industrial spaces like these. Among her favorite elements are the beautiful black soapstone counter tops, the RH medieval chandelier, concrete apron-front sink, and Pratt & Larson tile backsplash
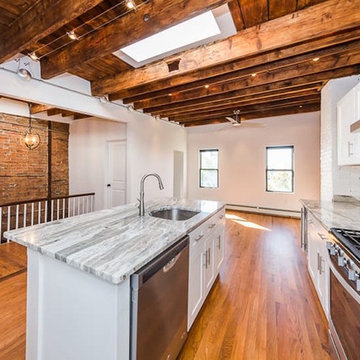
Example of a mid-sized urban galley medium tone wood floor open concept kitchen design in Phoenix with an undermount sink, shaker cabinets, white cabinets, quartzite countertops, gray backsplash, stone slab backsplash, stainless steel appliances and an island
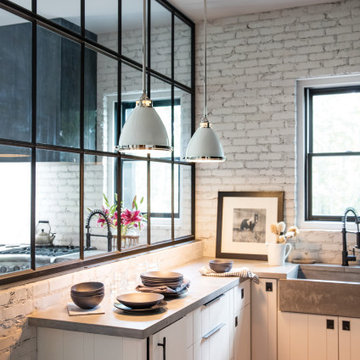
Amelia's classic pendant design reinvents vintage details with a cast glass fitter, cast metal trim ring and ornamental clasps. Bold finish options glow with retro inspiration. This item is available locally at Cardello Lighting.
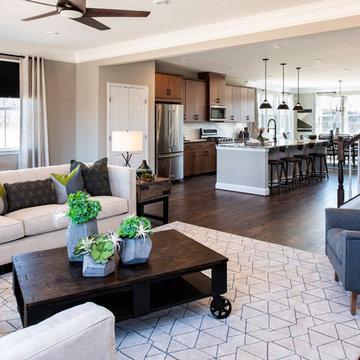
Mid-sized urban galley medium tone wood floor and brown floor open concept kitchen photo in Baltimore with a farmhouse sink, flat-panel cabinets, medium tone wood cabinets, granite countertops, white backsplash, subway tile backsplash, stainless steel appliances, an island and multicolored countertops

Deb Cochrane Photography
Eat-in kitchen - large industrial l-shaped medium tone wood floor and multicolored floor eat-in kitchen idea in Denver with an undermount sink, shaker cabinets, medium tone wood cabinets, granite countertops, gray backsplash, ceramic backsplash, stainless steel appliances, an island and beige countertops
Eat-in kitchen - large industrial l-shaped medium tone wood floor and multicolored floor eat-in kitchen idea in Denver with an undermount sink, shaker cabinets, medium tone wood cabinets, granite countertops, gray backsplash, ceramic backsplash, stainless steel appliances, an island and beige countertops
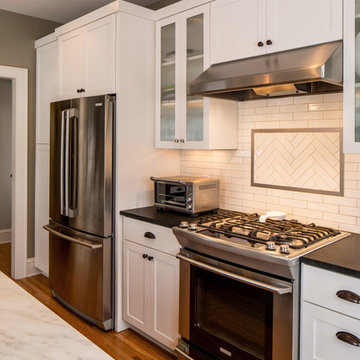
"Brandon Stengel - www.farmkidstudios.com”
Open concept kitchen - large industrial l-shaped medium tone wood floor open concept kitchen idea in Minneapolis with a farmhouse sink, shaker cabinets, white cabinets, white backsplash, stainless steel appliances, an island, marble countertops and subway tile backsplash
Open concept kitchen - large industrial l-shaped medium tone wood floor open concept kitchen idea in Minneapolis with a farmhouse sink, shaker cabinets, white cabinets, white backsplash, stainless steel appliances, an island, marble countertops and subway tile backsplash
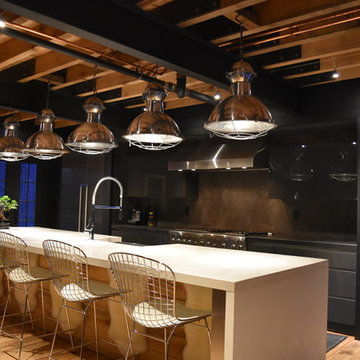
Eat-in kitchen - large industrial galley medium tone wood floor eat-in kitchen idea in New York with a farmhouse sink, flat-panel cabinets, gray cabinets, concrete countertops, gray backsplash, stainless steel appliances and an island
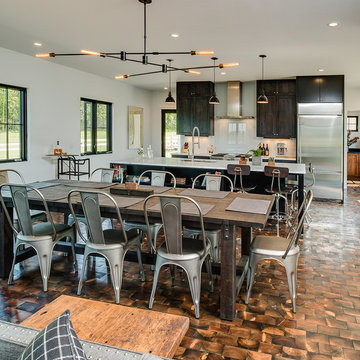
Designer: Paige Fuller
Photos: Phoenix Photographic
Eat-in kitchen - mid-sized industrial single-wall medium tone wood floor eat-in kitchen idea in Other with an undermount sink, recessed-panel cabinets, dark wood cabinets, marble countertops, white backsplash, glass sheet backsplash, stainless steel appliances and an island
Eat-in kitchen - mid-sized industrial single-wall medium tone wood floor eat-in kitchen idea in Other with an undermount sink, recessed-panel cabinets, dark wood cabinets, marble countertops, white backsplash, glass sheet backsplash, stainless steel appliances and an island
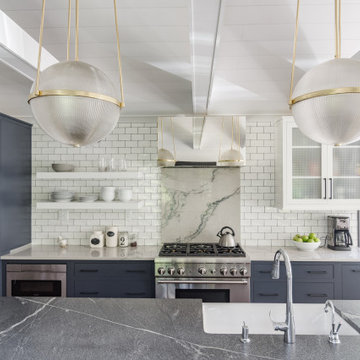
This photo shows the striking kitchen with its mixed metals, contrasting cabinet and counter colors, contrasting backsplash (marble and subway tile) and chrome oven hood. RGH Construction, Allie Wood Design, In House Photography.
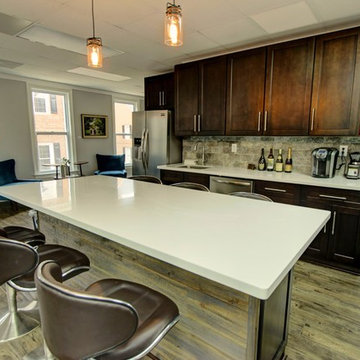
Catherine Augestad, Fox Photography, Marietta, GA
Inspiration for a large industrial single-wall medium tone wood floor open concept kitchen remodel in Atlanta with a single-bowl sink, recessed-panel cabinets, dark wood cabinets, quartz countertops, beige backsplash, stone tile backsplash, stainless steel appliances and an island
Inspiration for a large industrial single-wall medium tone wood floor open concept kitchen remodel in Atlanta with a single-bowl sink, recessed-panel cabinets, dark wood cabinets, quartz countertops, beige backsplash, stone tile backsplash, stainless steel appliances and an island
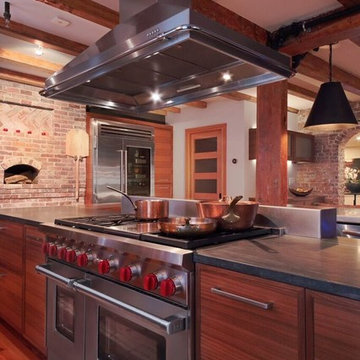
Photography credit to David Maurand, designPhase3
Built and installed by Havenhill Builders
Inspiration for a large industrial l-shaped medium tone wood floor and brown floor eat-in kitchen remodel in Boston with an undermount sink, flat-panel cabinets, medium tone wood cabinets, granite countertops, gray backsplash, brick backsplash, stainless steel appliances and two islands
Inspiration for a large industrial l-shaped medium tone wood floor and brown floor eat-in kitchen remodel in Boston with an undermount sink, flat-panel cabinets, medium tone wood cabinets, granite countertops, gray backsplash, brick backsplash, stainless steel appliances and two islands
Industrial Medium Tone Wood Floor Kitchen Ideas
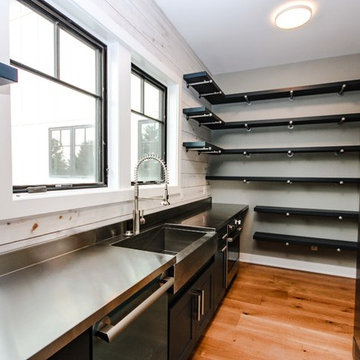
The white washed reclaimed wood panels on the window wall has a nice texture that ties in with the floor.
Photos By: Thomas Graham
Mid-sized urban l-shaped medium tone wood floor and brown floor enclosed kitchen photo in Indianapolis with a farmhouse sink, shaker cabinets, black cabinets, zinc countertops, beige backsplash, wood backsplash, stainless steel appliances and no island
Mid-sized urban l-shaped medium tone wood floor and brown floor enclosed kitchen photo in Indianapolis with a farmhouse sink, shaker cabinets, black cabinets, zinc countertops, beige backsplash, wood backsplash, stainless steel appliances and no island
7





