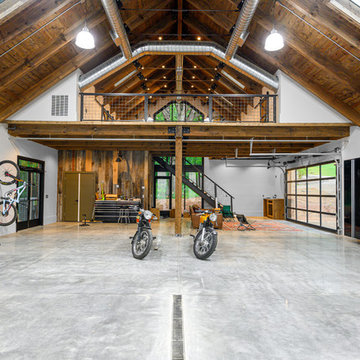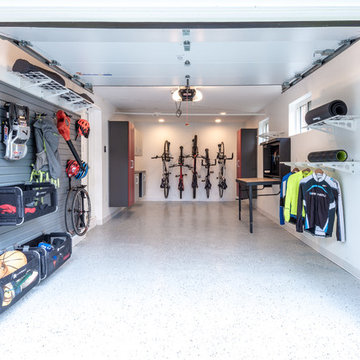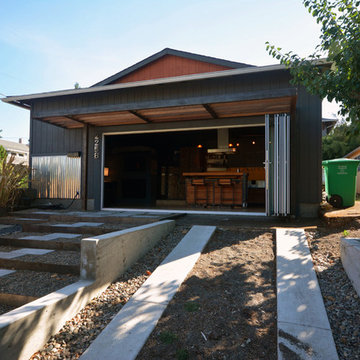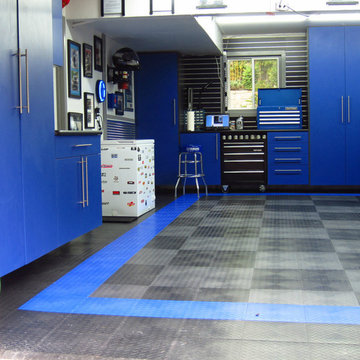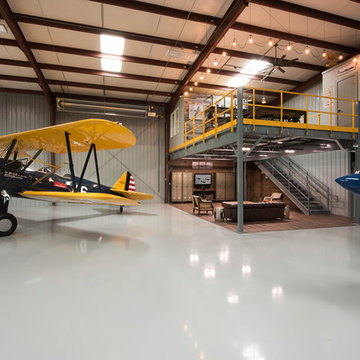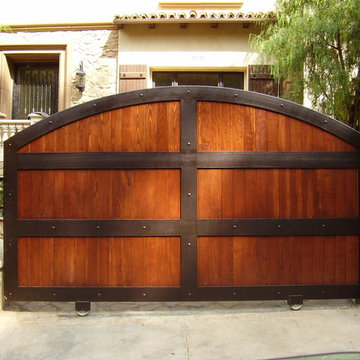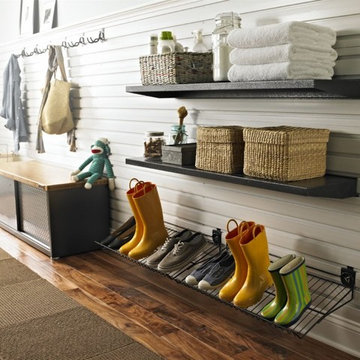Refine by:
Budget
Sort by:Popular Today
1 - 20 of 2,864 photos
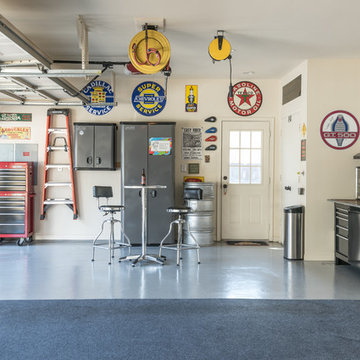
Every man's dream!
Inspiration for an industrial attached garage workshop remodel in Dallas
Inspiration for an industrial attached garage workshop remodel in Dallas
Find the right local pro for your project
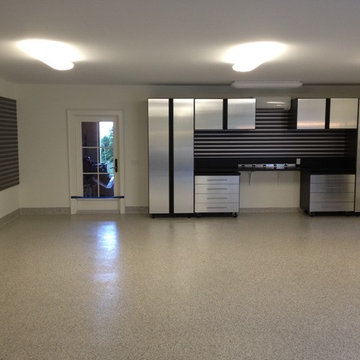
Epoxy and Polyaspartic garage floor coating with 100% color flake coverage for beauty and maximum durability. Sleek, yet durable garage cabinets with a built-in workbench and slatwall for ideal ergonomics. Notice the base unit cabinets on casters so you can keep your work surface close by wherever you are in the garage.
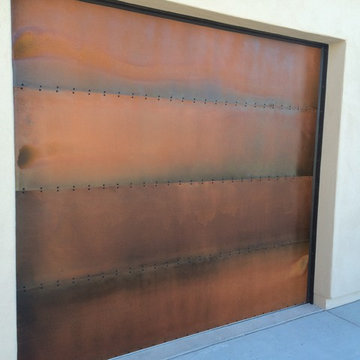
These custom garage doors are built with a steel cladding that has had a chemical patina applied. They are then sealed with a clear coating. Makes for a unique rustic garage door design.
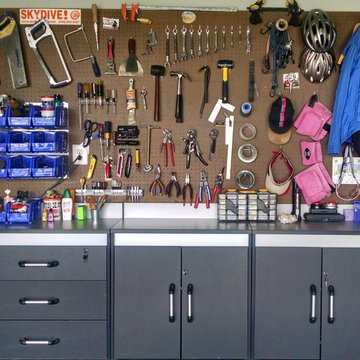
Who says that workbenches are only for a man. This one is just as much hers as it is his. Don't you just love the pink toolbelt!
Inspiration for a mid-sized industrial two-car garage remodel in DC Metro
Inspiration for a mid-sized industrial two-car garage remodel in DC Metro
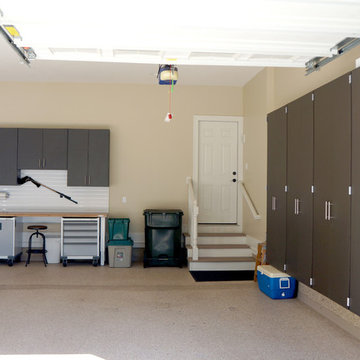
Garage storage and organization cabinets and slat wall.
Example of an urban attached two-car garage design in Cleveland
Example of an urban attached two-car garage design in Cleveland
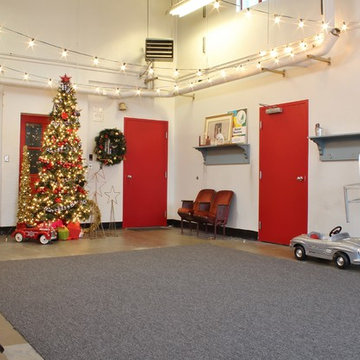
Photo: Kimberley Bryan © 2013 Houzz
Example of an urban one-car garage design in Seattle
Example of an urban one-car garage design in Seattle
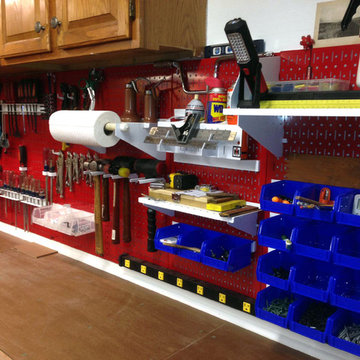
Here is a Wall Control Master Workbench Kit with red pegboard, white accessories, and blue bins being put to good use over a workbench. Another great customer submission, thanks Ken!
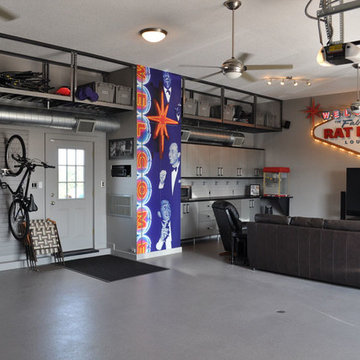
Garage Work Station, Storage and Lounge
Inspiration for an industrial shed remodel in Nashville
Inspiration for an industrial shed remodel in Nashville
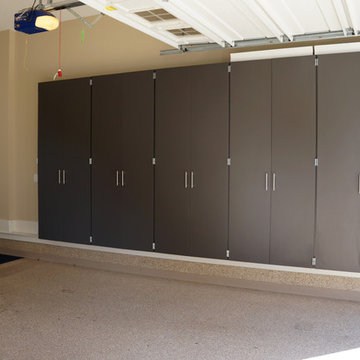
Garage storage cabinets. These elevated cabinets making sweeping up the garage a breeze.
Urban attached two-car garage photo in Cleveland
Urban attached two-car garage photo in Cleveland
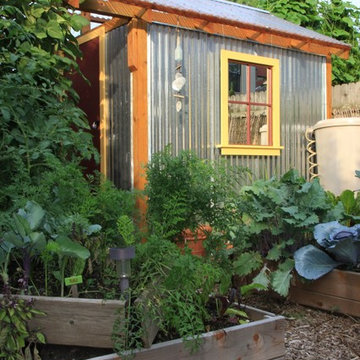
Industrial aesthetic exemplifies the historic Trenton industrial roots in the use of materials for this urban garden shed. The window (painted in colors of the main house) is a folly and includes mirror glass reflecting the surrounding greenery.
Photo by: andrewtuckerphotography.com
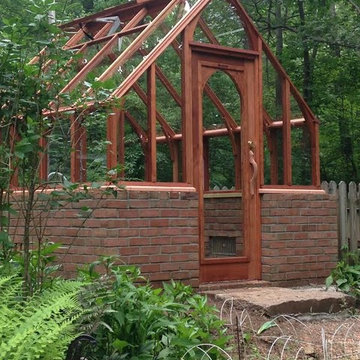
This Redwood greenhouse is situated in the picturesque woods of Bucks County Pa. This Greenhouse was purchased as a kit which came un-assembled and unfinished. As we dug the footings for the brick base we found a large rock that fit perfectly for the step out of the greenhouse. All parts were finished prior to assembly. It took about 2 days to assemble the frame and install the glass, afterwards another coat of finish was applied. The green house comes complete with an automatic vent panel.
Industrial Garage and Shed Ideas
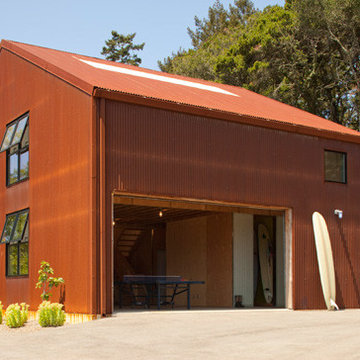
Diverse activities were part of the design program, including; entertaining, cooking, tanning, swimming, archery, horseshoes, gardening, and wood-splitting.
Photographer: Paul Dyer
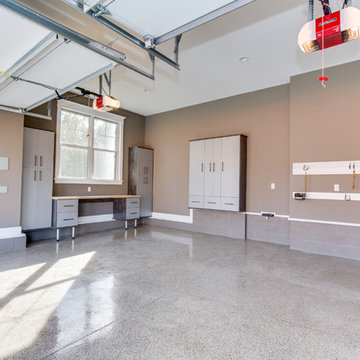
Embarking on a garage remodeling project is a transformative endeavor that can significantly enhance both the functionality and aesthetics of the space.
By investing in tailored storage solutions such as cabinets, wall-mounted organizers, and overhead racks, one can efficiently declutter the area and create a more organized storage system. Flooring upgrades, such as epoxy coatings or durable tiles, not only improve the garage's appearance but also provide a resilient surface.
Adding custom workbenches or tool storage solutions contributes to a more efficient and user-friendly workspace. Additionally, incorporating proper lighting and ventilation ensures a well-lit and comfortable environment.
A remodeled garage not only increases property value but also opens up possibilities for alternative uses, such as a home gym, workshop, or hobby space, making it a worthwhile investment for both practicality and lifestyle improvement.
1








