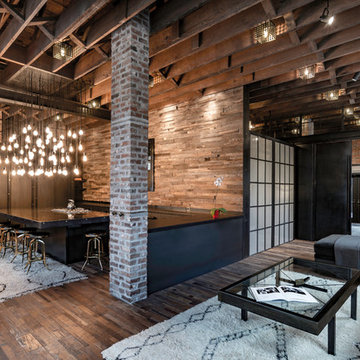Industrial Kitchen Ideas
Refine by:
Budget
Sort by:Popular Today
461 - 480 of 34,659 photos
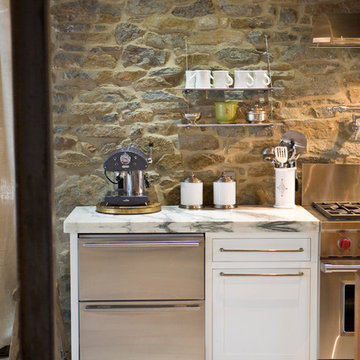
This project was a long labor of love. The clients adored this eclectic farm home from the moment they first opened the front door. They knew immediately as well that they would be making many careful changes to honor the integrity of its old architecture. The original part of the home is a log cabin built in the 1700’s. Several additions had been added over time. The dark, inefficient kitchen that was in place would not serve their lifestyle of entertaining and love of cooking well at all. Their wish list included large pro style appliances, lots of visible storage for collections of plates, silverware, and cookware, and a magazine-worthy end result in terms of aesthetics. After over two years into the design process with a wonderful plan in hand, construction began. Contractors experienced in historic preservation were an important part of the project. Local artisans were chosen for their expertise in metal work for one-of-a-kind pieces designed for this kitchen – pot rack, base for the antique butcher block, freestanding shelves, and wall shelves. Floor tile was hand chipped for an aged effect. Old barn wood planks and beams were used to create the ceiling. Local furniture makers were selected for their abilities to hand plane and hand finish custom antique reproduction pieces that became the island and armoire pantry. An additional cabinetry company manufactured the transitional style perimeter cabinetry. Three different edge details grace the thick marble tops which had to be scribed carefully to the stone wall. Cable lighting and lamps made from old concrete pillars were incorporated. The restored stone wall serves as a magnificent backdrop for the eye- catching hood and 60” range. Extra dishwasher and refrigerator drawers, an extra-large fireclay apron sink along with many accessories enhance the functionality of this two cook kitchen. The fabulous style and fun-loving personalities of the clients shine through in this wonderful kitchen. If you don’t believe us, “swing” through sometime and see for yourself! Matt Villano Photography

Our clients came to us looking to remodel their condo. They wanted to use this second space as a studio for their parents and guests when they came to visit. Our client found the space to be extremely outdated and wanted to complete a remodel, including new plumbing and electrical. The condo is in an Art-Deco building and the owners wanted to stay with the same style. The cabinet doors in the kitchen were reclaimed wood from a salvage yard. In the bathroom we kept a classic, clean design.
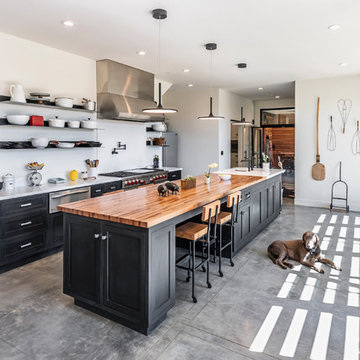
Inspiration for an industrial kitchen remodel in San Francisco
Find the right local pro for your project
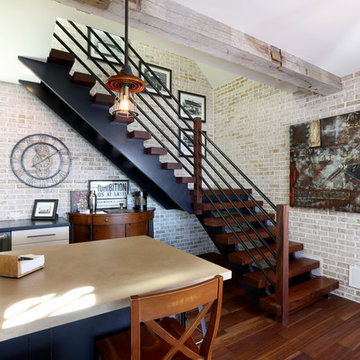
Michael Buck
Inspiration for a mid-sized industrial l-shaped medium tone wood floor open concept kitchen remodel in Grand Rapids with an undermount sink, shaker cabinets, distressed cabinets, concrete countertops, brick backsplash, stainless steel appliances and an island
Inspiration for a mid-sized industrial l-shaped medium tone wood floor open concept kitchen remodel in Grand Rapids with an undermount sink, shaker cabinets, distressed cabinets, concrete countertops, brick backsplash, stainless steel appliances and an island

Open concept kitchen - small industrial u-shaped gray floor and vaulted ceiling open concept kitchen idea in San Francisco with open cabinets, wood countertops, brown countertops, an undermount sink, colored appliances and a peninsula

The juxtaposition of soft texture and feminine details against hard metal and concrete finishes. Elements of floral wallpaper, paper lanterns, and abstract art blend together to create a sense of warmth. Soaring ceilings are anchored by thoughtfully curated and well placed furniture pieces. The perfect home for two.

Jenn Baker
Open concept kitchen - large industrial l-shaped concrete floor open concept kitchen idea in Dallas with an undermount sink, flat-panel cabinets, light wood cabinets, marble countertops, white backsplash, wood backsplash, stainless steel appliances and an island
Open concept kitchen - large industrial l-shaped concrete floor open concept kitchen idea in Dallas with an undermount sink, flat-panel cabinets, light wood cabinets, marble countertops, white backsplash, wood backsplash, stainless steel appliances and an island
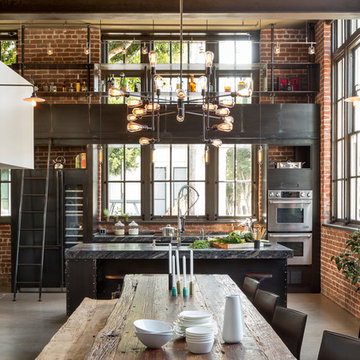
Construction + Millwork: Muratore Corp | Interior Design: Muratore Corp Designer, Cindy Bayon | Photography: Scott Hargis
Kitchen - industrial kitchen idea in San Francisco
Kitchen - industrial kitchen idea in San Francisco

Large urban galley light wood floor and beige floor eat-in kitchen photo in New York with an undermount sink, flat-panel cabinets, dark wood cabinets, gray backsplash, black appliances, an island and gray countertops

Designed by Seabold Studio
Architect: Jeff Seabold
Example of an urban l-shaped gray floor kitchen design in Jackson with a farmhouse sink, flat-panel cabinets, brown cabinets, black backsplash, subway tile backsplash, an island and gray countertops
Example of an urban l-shaped gray floor kitchen design in Jackson with a farmhouse sink, flat-panel cabinets, brown cabinets, black backsplash, subway tile backsplash, an island and gray countertops
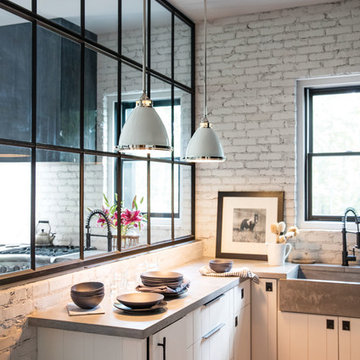
Example of a mid-sized urban l-shaped medium tone wood floor and brown floor eat-in kitchen design in Chicago with a farmhouse sink, louvered cabinets, white cabinets, solid surface countertops, white backsplash, brick backsplash, stainless steel appliances and a peninsula
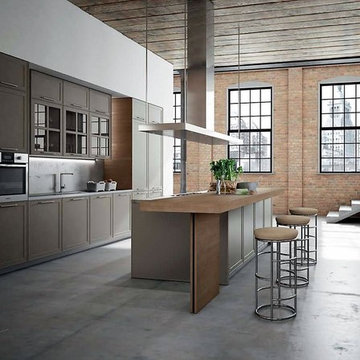
Inspiration for a large industrial galley concrete floor and gray floor open concept kitchen remodel in New York with shaker cabinets, medium tone wood cabinets, wood countertops and two islands
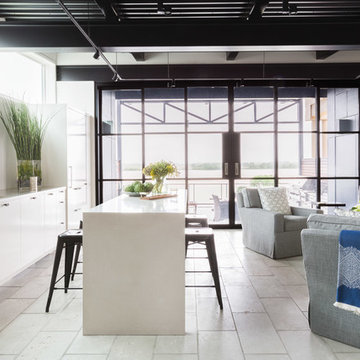
On the main level of the residence is an open floor plan with living, dining, kitchen which all opens out onto a river view terrace facing west. The ceiling is exposed concrete structure and wood planking.
Greg Boudouin, Interiors
Alyssa Rosenheck: Photos
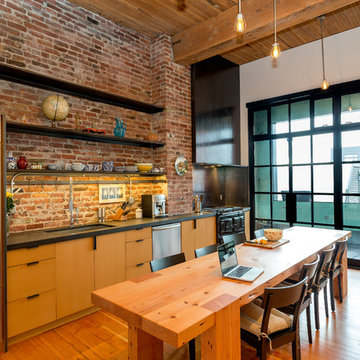
Photo by Ross Anania
Eat-in kitchen - industrial single-wall medium tone wood floor eat-in kitchen idea in Seattle with an undermount sink, flat-panel cabinets, medium tone wood cabinets and stainless steel appliances
Eat-in kitchen - industrial single-wall medium tone wood floor eat-in kitchen idea in Seattle with an undermount sink, flat-panel cabinets, medium tone wood cabinets and stainless steel appliances

This beautiful open concept kitchen is lit up by wonderful natural light. All white cabinets and countertops are paired perfectly with light hardwood floors to create a bright space. Matte black fixtures and Vigo faucet contrast nicely against the white subway tile backsplash and white cabinets. Quartz countertops and stainless steel appliances complete the look of this amazing kitchen.
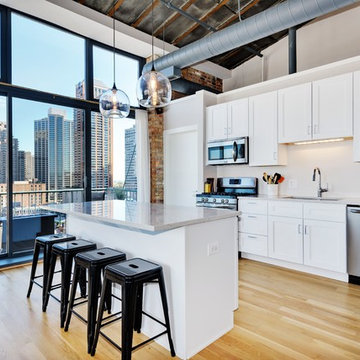
Kitchen (AFTER)
Urban l-shaped light wood floor and beige floor kitchen photo in Chicago with an undermount sink, shaker cabinets, white cabinets, gray backsplash, stainless steel appliances and an island
Urban l-shaped light wood floor and beige floor kitchen photo in Chicago with an undermount sink, shaker cabinets, white cabinets, gray backsplash, stainless steel appliances and an island
Industrial Kitchen Ideas
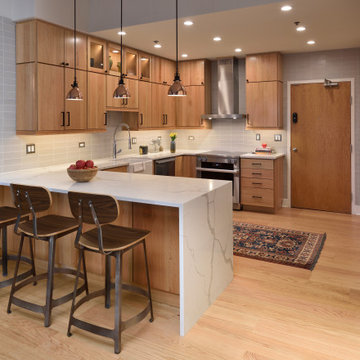
Kitchen - industrial u-shaped light wood floor and beige floor kitchen idea in Chicago with a farmhouse sink, flat-panel cabinets, medium tone wood cabinets, gray backsplash, stainless steel appliances, a peninsula and white countertops
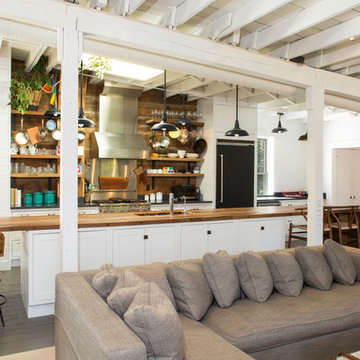
Mid-sized urban single-wall painted wood floor open concept kitchen photo in Columbus with an undermount sink, recessed-panel cabinets, white cabinets, wood countertops, brown backsplash, stainless steel appliances and an island

Large urban l-shaped laminate floor and brown floor eat-in kitchen photo in Los Angeles with a farmhouse sink, shaker cabinets, black cabinets, red backsplash, brick backsplash, stainless steel appliances, an island and white countertops
24






