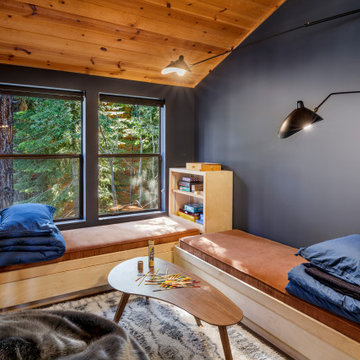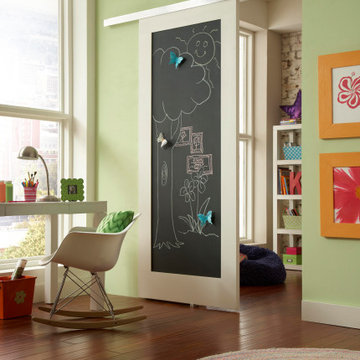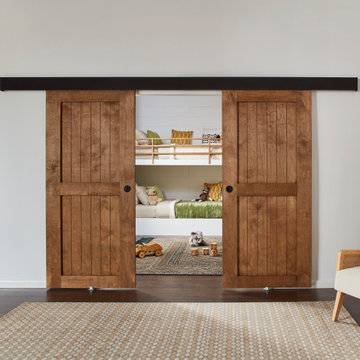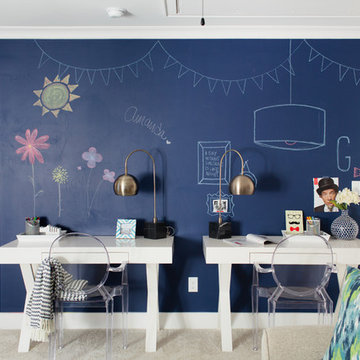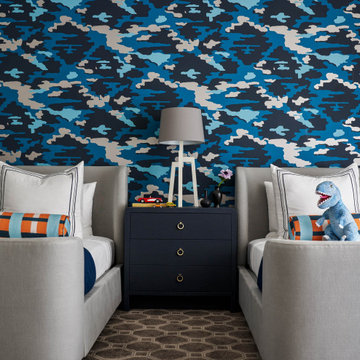Kids' Room Ideas
Refine by:
Budget
Sort by:Popular Today
2961 - 2980 of 196,858 photos
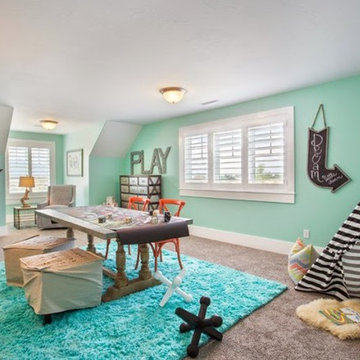
Kid's playroom with striped teepee by Osmond Designs.
Large transitional gender-neutral carpeted kids' room photo in Salt Lake City with blue walls
Large transitional gender-neutral carpeted kids' room photo in Salt Lake City with blue walls
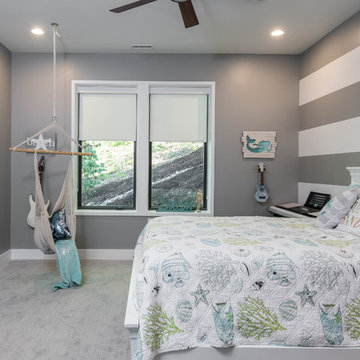
Large beach style girl carpeted and gray floor kids' room photo in Other with multicolored walls
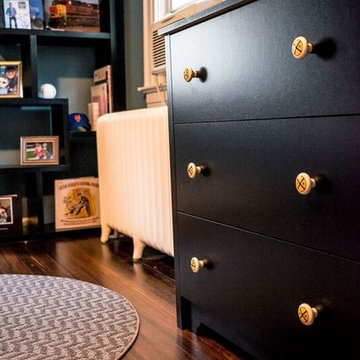
Working with NBC and the George to the Rescue team was an absolute pleasure! Having the privilege of giving this sweet family brand new spaces of their own was a blessing!
Find the right local pro for your project
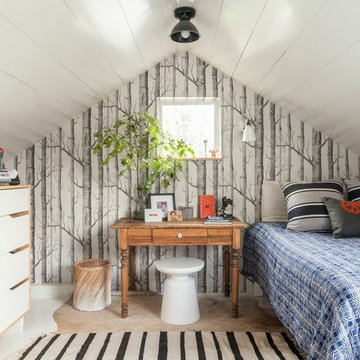
A small dark attic was converted into a treehouse hideaway bedroom for a teen boy - by Dehn Bloom Design
Photo by Daniel Goodman
Kids' room - small eclectic boy painted wood floor kids' room idea in San Francisco with white walls
Kids' room - small eclectic boy painted wood floor kids' room idea in San Francisco with white walls
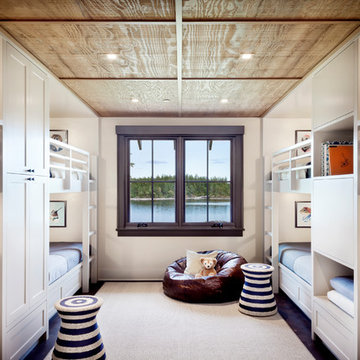
Bunk room with a view of the water.
photo credit: Tim Bies
Transitional kids' room photo in Seattle
Transitional kids' room photo in Seattle
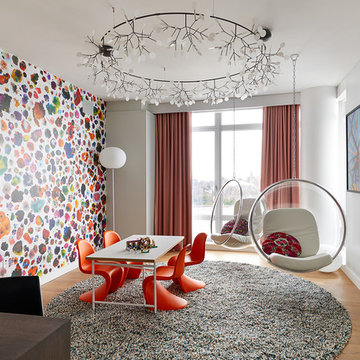
Tim Williams
Inspiration for a large contemporary gender-neutral light wood floor kids' room remodel in New York with multicolored walls
Inspiration for a large contemporary gender-neutral light wood floor kids' room remodel in New York with multicolored walls
Reload the page to not see this specific ad anymore
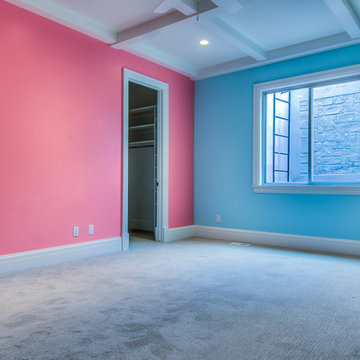
Caroline Merrill
Inspiration for a mid-sized timeless girl carpeted kids' room remodel in Salt Lake City with multicolored walls
Inspiration for a mid-sized timeless girl carpeted kids' room remodel in Salt Lake City with multicolored walls
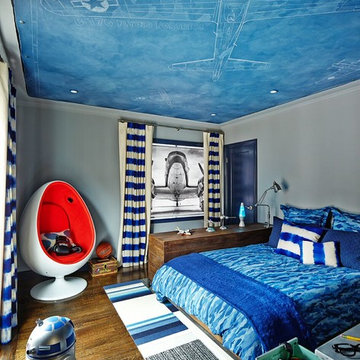
b17 plane blueprint mural
Inspiration for a contemporary boy medium tone wood floor kids' room remodel in San Francisco with gray walls
Inspiration for a contemporary boy medium tone wood floor kids' room remodel in San Francisco with gray walls
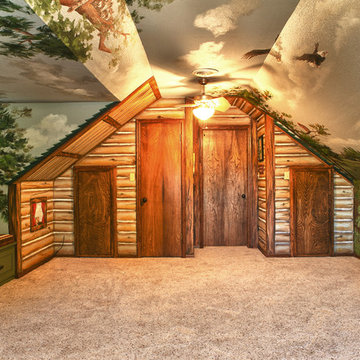
James Phootgraphic Design
Large mountain style gender-neutral carpeted and beige floor kids' room photo in Dallas with green walls
Large mountain style gender-neutral carpeted and beige floor kids' room photo in Dallas with green walls
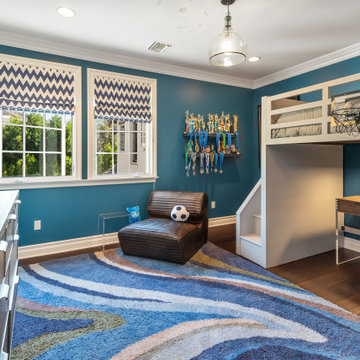
A boy's bedroom as he transitions into a young teen, with a space saving bunk bed built above a desk.
Inspiration for a mid-sized transitional boy dark wood floor and brown floor kids' room remodel in San Francisco with blue walls
Inspiration for a mid-sized transitional boy dark wood floor and brown floor kids' room remodel in San Francisco with blue walls
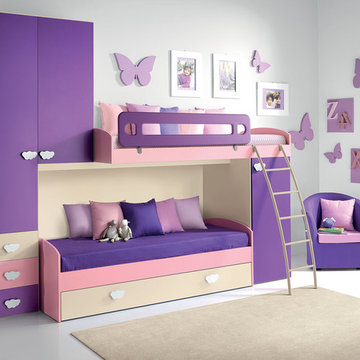
Contact our office concerning price or customization of this Kids Bedroom Set. 347-492-55-55
This kids bedroom furniture set is made in Italy from the fines materials available on market. This bedroom set is a perfect solution for those looking for high quality kids furniture with great storage capabilities to embellish and organize the children`s bedroom. This Italian bedroom set also does not take lots of space in the room, using up only the smallest space required to provide room with storage as well as plenty of room for your kids to play. All the pieces within this kids furniture collection are made with a durable and easy to clean melamine on both sides, which is available for ordering in a variety of matt colors that can be mixed and matched to make your kids bedroom bright and colorful.
Please contact our office concerning details on customization of this kids bedroom set.
The starting price is for the "As Shown" composition that includes the following elements:
1 Composition Bridge Loft. Top bed with internal dimensions W31.5" x D75" (requires special size mattress)
1 Bottom Twin size platform bed (bed fits US standard Twin size mattress 39" x 75")
1 Top Bed Safety Bar
1 Metal Ladder
Please Note: Room/bed decorative accessories and the mattresses are not included in the price.
MATERIAL/CONSTRUCTION:
E1-Class ecological panels, which are produced exclusively through a wood recycling production process
Bases 0.7" thick melamine
Back panels 0.12" thick MDF
Doors 0.7" thick melamine
Front drawers 0.7" thick melamine
Dimensions:
Composition Bridge Loft: W118" x D33.5" x H84"
Twin bed frame with internal dimensions W39" x D75" (US Standard)
Full bed frame with internal dimensions W54" x D75" (US Standard)
Top Bed with internal dimensions: W31.5" x D75" (Requires Special Size Mattress)
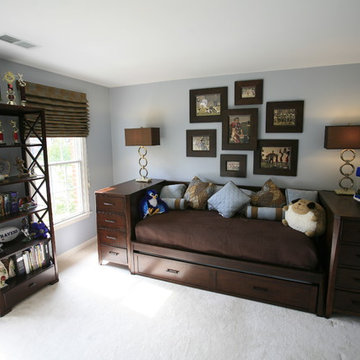
Inspiration for a small timeless boy carpeted and gray floor kids' room remodel in Baltimore with blue walls
Reload the page to not see this specific ad anymore
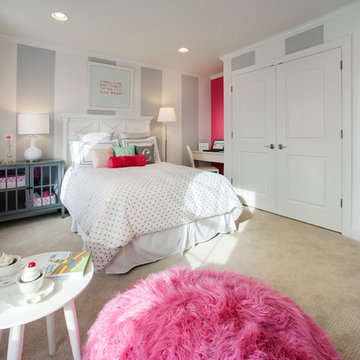
Large Bedroom with ample closet space.
Example of a mid-sized transitional girl carpeted and beige floor kids' room design in Philadelphia with multicolored walls
Example of a mid-sized transitional girl carpeted and beige floor kids' room design in Philadelphia with multicolored walls
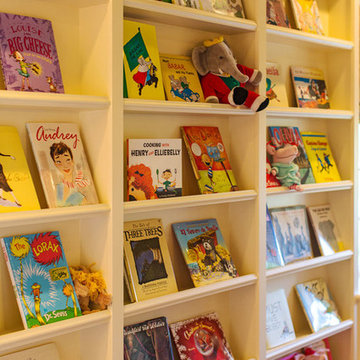
Built-in bookshelves displaying kids' books.
Large elegant gender-neutral medium tone wood floor kids' room photo in Santa Barbara with yellow walls
Large elegant gender-neutral medium tone wood floor kids' room photo in Santa Barbara with yellow walls
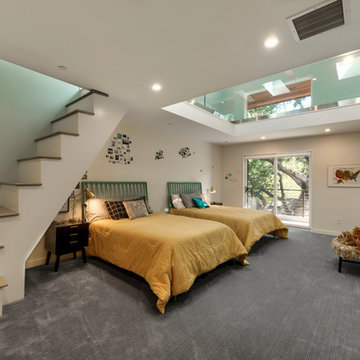
Contemporary at its best, open space, millennial style bedroom with a glass ceiling and open staircase and natural light flows all around the first and second floors
Kids' Room Ideas

Sponsored
Columbus, OH
Mosaic Design Studio
Creating Thoughtful, Livable Spaces For You in Franklin County
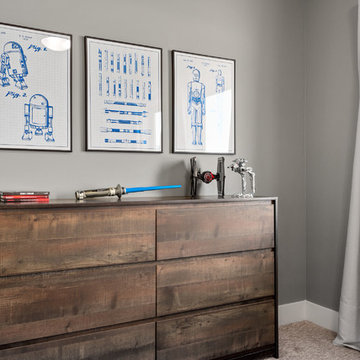
Caroline Merrill
Inspiration for a mid-sized contemporary boy carpeted and beige floor kids' room remodel in Salt Lake City with gray walls
Inspiration for a mid-sized contemporary boy carpeted and beige floor kids' room remodel in Salt Lake City with gray walls
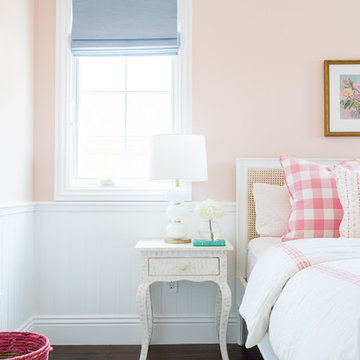
Shop the Look and See the Photo Tour here: https://www.studio-mcgee.com/studioblog/2015/9/7/coastal-prep-in-the-pacific-palisades-entry-and-formal-living-tour?rq=Pacific%20Palisades
Photos by Tessa Neustadt
149






