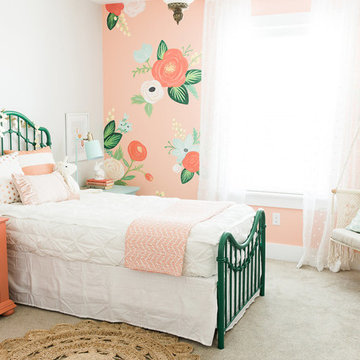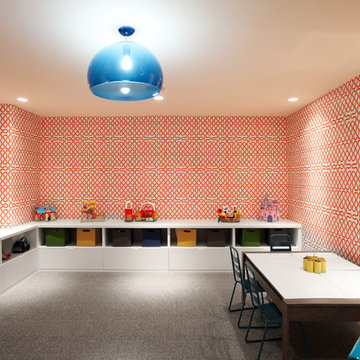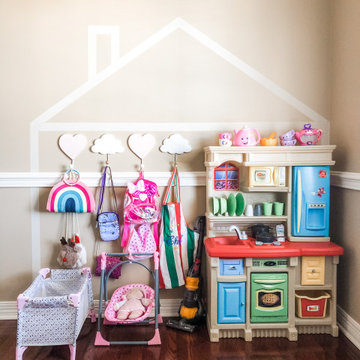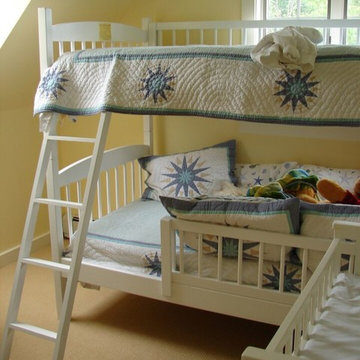Kids' Room Ideas
Refine by:
Budget
Sort by:Popular Today
12981 - 13000 of 196,923 photos
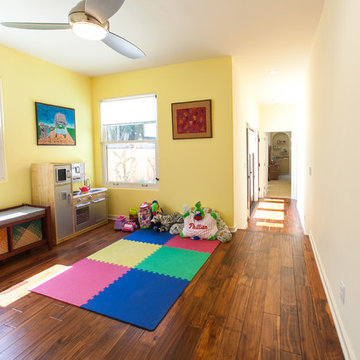
Designed by Stephanie Ericson, Inchoate Architecture Photos by Anthony De Santis
Kids' room - mid-sized transitional gender-neutral medium tone wood floor and brown floor kids' room idea in Los Angeles with yellow walls
Kids' room - mid-sized transitional gender-neutral medium tone wood floor and brown floor kids' room idea in Los Angeles with yellow walls
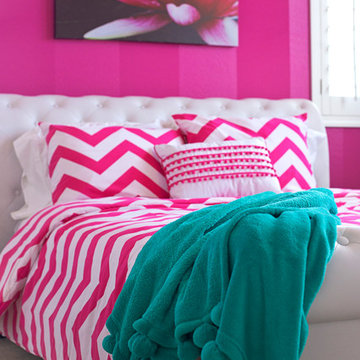
Amy E. Photography
Mid-sized minimalist girl carpeted kids' room photo in Phoenix with pink walls
Mid-sized minimalist girl carpeted kids' room photo in Phoenix with pink walls
Find the right local pro for your project
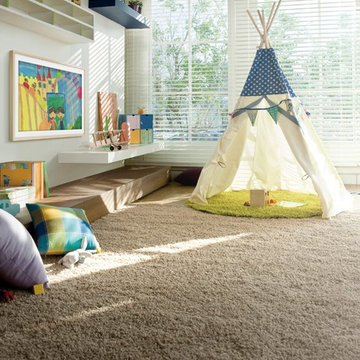
The Frame is as much a work of art as it is a TV. With revolutionary Art Mode, it transforms from a stunning 4K TV with HDR to beautiful, lifelike art that fits seamlessly into your home and decor.
The Frame brings gallery experience into your home with over one hundred original works of art. You can also add to your collection by purchasing or subscribing to the Art Store or even upload your own images for infinite personalization options.
With the power of 4K UHD, The Frame produces outstanding picture quality alongside state of the art design, delivering content that looks as good as the TV you’re watching it on.
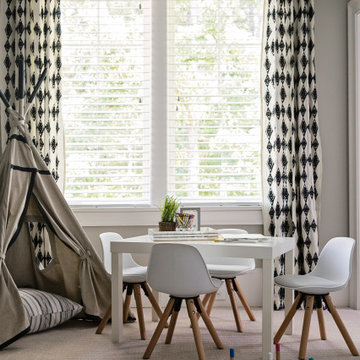
Inspiration for a transitional gender-neutral carpeted and gray floor kids' room remodel in Orlando with gray walls
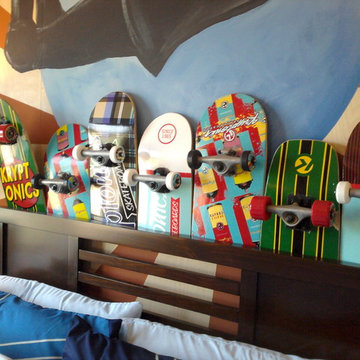
Skateboard artwork designed and painted for Vanessa Emerson.
Eclectic kids' room photo in Houston
Eclectic kids' room photo in Houston

Sponsored
Columbus, OH
Mosaic Design Studio
Creating Thoughtful, Livable Spaces For You in Franklin County
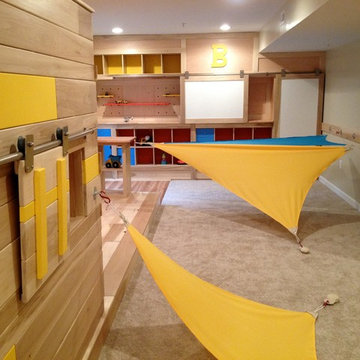
THEME The overall theme for this
space is a functional, family friendly
escape where time spent together
or alone is comfortable and exciting.
The integration of the work space,
clubhouse and family entertainment
area creates an environment that
brings the whole family together in
projects, recreation and relaxation.
Each element works harmoniously
together blending the creative and
functional into the perfect family
escape.
FOCUS The two-story clubhouse is
the focal point of the large space and
physically separates but blends the two
distinct rooms. The clubhouse has an
upper level loft overlooking the main
room and a lower enclosed space with
windows looking out into the playroom
and work room. There was a financial
focus for this creative space and the
use of many Ikea products helped to
keep the fabrication and build costs
within budget.
STORAGE Storage is abundant for this
family on the walls, in the cabinets and
even in the floor. The massive built in
cabinets are home to the television
and gaming consoles and the custom
designed peg walls create additional
shelving that can be continually
transformed to accommodate new or
shifting passions. The raised floor is
the base for the clubhouse and fort
but when pulled up, the flush mounted
floor pieces reveal large open storage
perfect for toys to be brushed into
hiding.
GROWTH The entire space is designed
to be fun and you never outgrow
fun. The clubhouse and loft will be a
focus for these boys for years and the
media area will draw the family to
this space whether they are watching
their favorite animated movie or
newest adventure series. The adjoining
workroom provides the perfect arts and
crafts area with moving storage table
and will be well suited for homework
and science fair projects.
SAFETY The desire to climb, jump,
run, and swing is encouraged in this
great space and the attention to detail
ensures that they will be safe. From
the strong cargo netting enclosing
the upper level of the clubhouse to
the added care taken with the lumber
to ensure a soft clean feel without
splintering and the extra wide borders
in the flush mounted floor storage, this
space is designed to provide this family
with a fun and safe space.
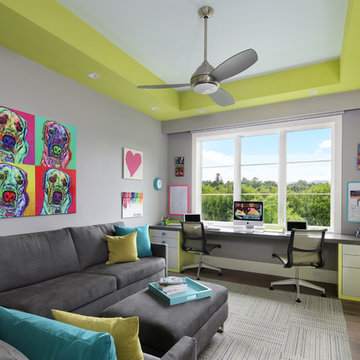
Bernard Andre
Kids' room - large contemporary gender-neutral kids' room idea in San Francisco with gray walls
Kids' room - large contemporary gender-neutral kids' room idea in San Francisco with gray walls
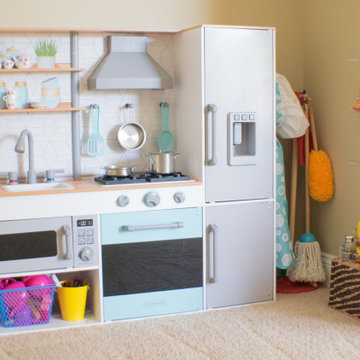
Playroom re-design: From cluttered play space to organized light and airy homeschool classroom!
Inspiration for a mid-sized eclectic girl carpeted and beige floor kids' room remodel in Atlanta with beige walls
Inspiration for a mid-sized eclectic girl carpeted and beige floor kids' room remodel in Atlanta with beige walls
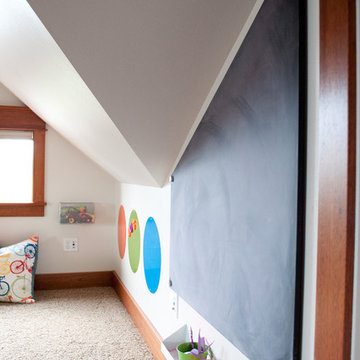
The goal for this light filled finished attic was to create a play space where two young boys could nurture and develop their creative and imaginative selves. A neutral tone was selected for the walls as a foundation for the bright pops of color added in furnishings, area rug and accessories throughout the room. We took advantage of the room’s interesting angles and created a custom chalk board that followed the lines of the ceiling. Magnetic circles from Land of Nod add a playful pop of color and perfect spot for magnetic wall play. A ‘Space Room’ behind the bike print fabric curtain is a favorite hideaway with a glow in the dark star filled ceiling and a custom litebrite wall. Custom Lego baseplate removable wall boards were designed and built to create a Flexible Lego Wall. The family was interested in the concept of a Lego wall but wanted to keep the space flexible for the future. The boards (designed by Jennifer Gardner Design) can be moved to the floor for Lego play and then easily hung back on the wall with a cleat system to display their 3-dimensional Lego creations! This room was great fun to design and we hope it will provide creative and imaginative play inspiration in the years to come!
Designed by: Jennifer Gardner Design
Photography by: Marcella Winspear
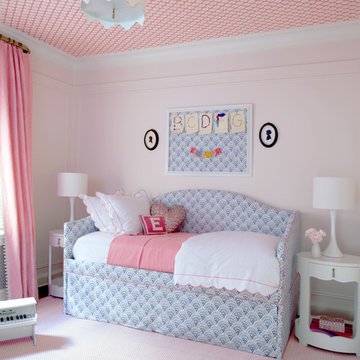
Example of a transitional girl carpeted and pink floor kids' room design in New York with pink walls

Sponsored
London, OH
Fine Designs & Interiors, Ltd.
Columbus Leading Interior Designer - Best of Houzz 2014-2022
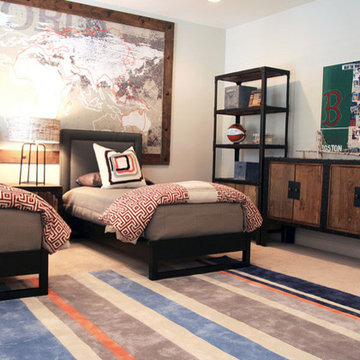
photo by beth keim, design by beth keim of lucy and company
Example of a trendy kids' room design in Charlotte
Example of a trendy kids' room design in Charlotte
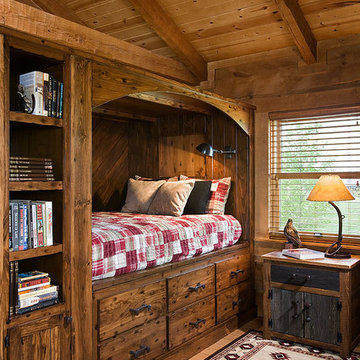
Roger Wade photography
Example of a mid-sized classic boy medium tone wood floor and brown floor kids' room design in Nashville with brown walls
Example of a mid-sized classic boy medium tone wood floor and brown floor kids' room design in Nashville with brown walls
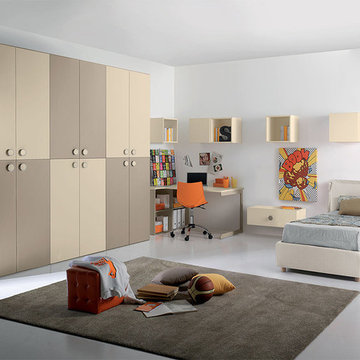
Contact our office concerning price or customization of this Kids Bedroom Set. 347-492-55-55
This kids bedroom furniture set is made in Italy from the fines materials available on market. This bedroom set is a perfect solution for those looking for high quality kids furniture with great storage capabilities to embellish and organize the children`s bedroom. This Italian bedroom set also does not take lots of space in the room, using up only the smallest space required to provide room with storage as well as plenty of room for your kids to play. All the pieces within this kids furniture collection are made with a durable and easy to clean melamine on both sides, which is available for ordering in a variety of matt colors that can be mixed and matched to make your kids bedroom bright and colorful.
Please contact our office concerning details on customization of this kids bedroom set.
The starting price is for the "As Shown" composition that includes the following elements:
1 Wardrobe
1 Twin size Storage platform bed (bed fits US standard Twin size mattress 39" x 75")
1 Nightstand
1 Computer Desk
2 Hanging Door Cube Boxes
3 Hanging Open Cube Boxes
The Computer Chair is not included in the price and can be purchased separately.
Please Note: Room/bed decorative accessories and the mattress are not included in the price.
MATERIAL/CONSTRUCTION:
E1-Class ecological panels, which are produced exclusively through a wood recycling production process
Bases 0.7" thick melamine
Back panels 0.12" thick MDF
Doors 0.7" thick melamine
Front drawers 0.7" thick melamine
Dimensions:
Wardrobe: W107" x D21" x H84"
Twin bed frame with internal dimensions W39" x D75" (US Standard)
Nightstand: W31.5" x D14.2" x H10.2"
Computer Desk: W55.1" x D (37" x 28.7") x H29.1"
Hanging Open Cube Box: W15.7" x D12.6" x H15.7"
Hanging Door Cube Box: W15.7" x D13.4" x H15.7"
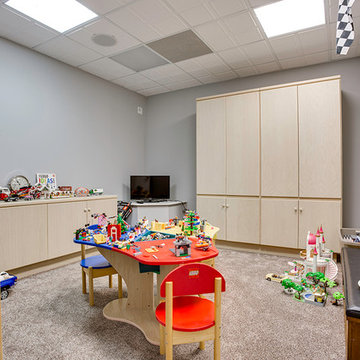
Our client wanted the Gramophone team to recreate an existing finished section of their basement, as well as some unfinished areas, into a multifunctional open floor plan design. Challenges included several lally columns as well as varying ceiling heights, but with teamwork and communication, we made this project a streamlined, clean, contemporary success. The art in the space was selected by none other than the client and his family members to give the space a personal touch!
Maryland Photography, Inc.
Kids' Room Ideas
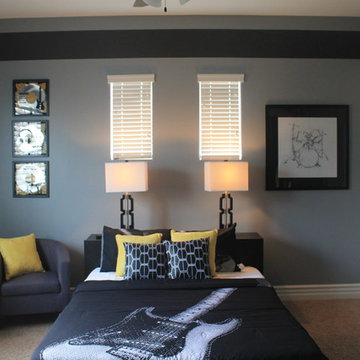
Example of a mid-sized trendy boy carpeted kids' room design in Phoenix with gray walls
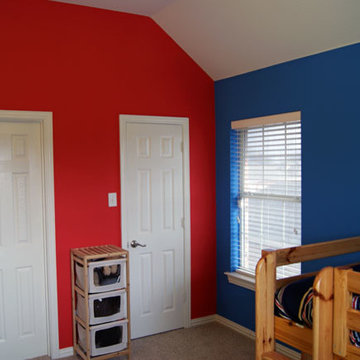
We used bright red, blue, and green paint to bring a cheerful sense of whimsy to this kids' bedroom.
Kids' room - traditional gender-neutral kids' room idea in Dallas with multicolored walls
Kids' room - traditional gender-neutral kids' room idea in Dallas with multicolored walls
650






