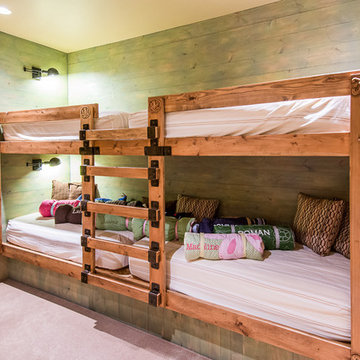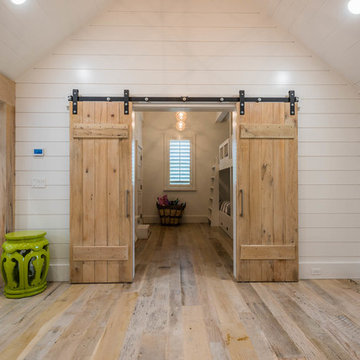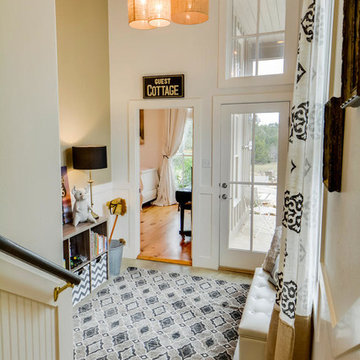Kids' Room Ideas
Refine by:
Budget
Sort by:Popular Today
1461 - 1480 of 196,858 photos
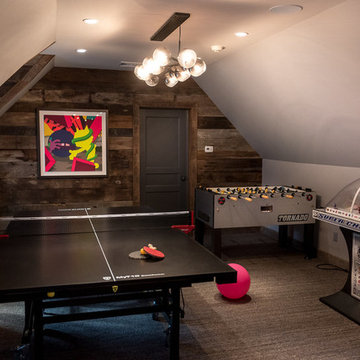
Created from a second floor attic space this unique teen hangout space has something for everyone - ping pong, stadium hockey, foosball, hanging chairs - plenty to keep kids busy in their own space.
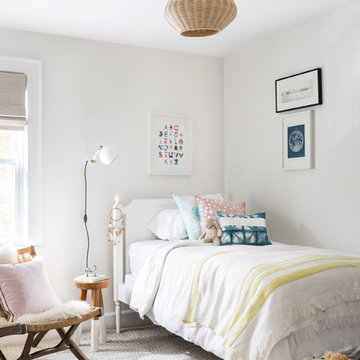
Joyelle West
Example of a beach style girl kids' room design in Boston with white walls
Example of a beach style girl kids' room design in Boston with white walls
Find the right local pro for your project
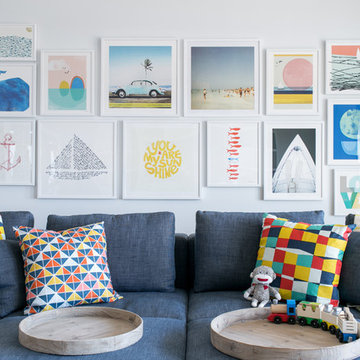
Interior Design, Custom Furniture Design, & Art Curation by Chango & Co.
Photography by Raquel Langworthy
Shop the Beach Haven Waterfront accessories at the Chango Shop!
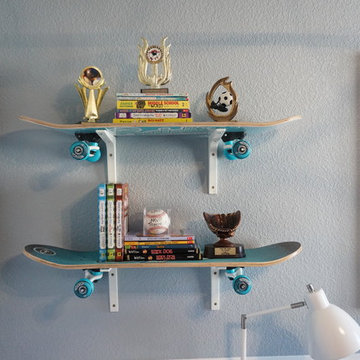
Inspiration for a small contemporary boy teen room remodel in San Francisco with blue walls
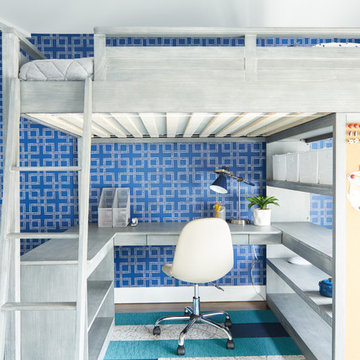
Colorful play room
Photography by Madeline Tolle
Example of a transitional boy dark wood floor and brown floor kids' bedroom design in Los Angeles with blue walls
Example of a transitional boy dark wood floor and brown floor kids' bedroom design in Los Angeles with blue walls
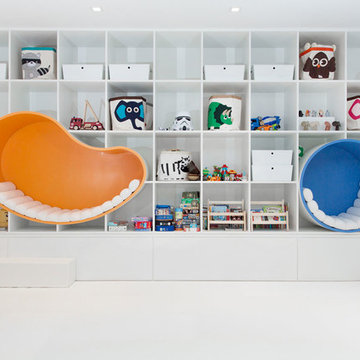
Kids' room - mid-sized modern gender-neutral white floor kids' room idea in New York with white walls

Sponsored
Columbus, OH
Mosaic Design Studio
Creating Thoughtful, Livable Spaces For You in Franklin County
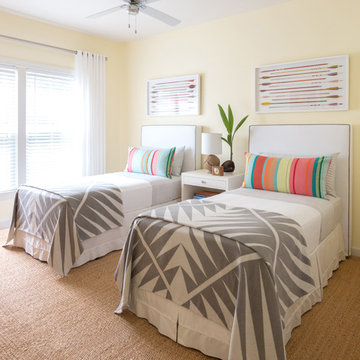
Example of a beach style gender-neutral carpeted kids' bedroom design in New York with yellow walls
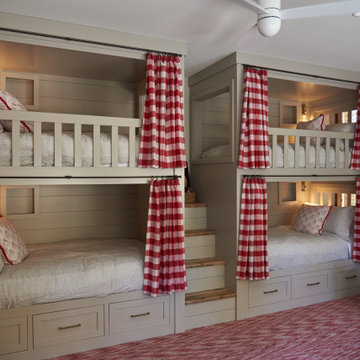
Inspiration for a country girl carpeted and red floor kids' room remodel in Other with brown walls
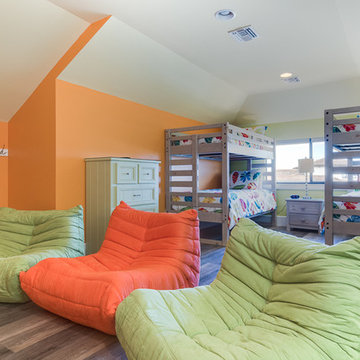
3rd floor Kid's bunk room
Large transitional gender-neutral porcelain tile and beige floor kids' room photo in Orlando with multicolored walls
Large transitional gender-neutral porcelain tile and beige floor kids' room photo in Orlando with multicolored walls
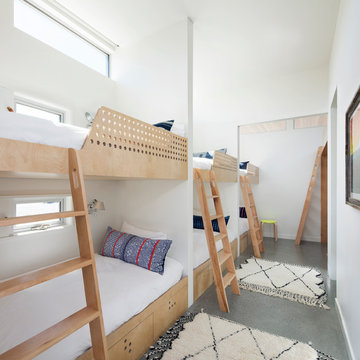
Inside, the building is zoned into living and sleeping wings. The living room, kitchen, and dining spaces comprise the main area with high wood ceilings. Strategic skylights bring in patterned natural light from above to balance the south and north light. The bedroom wing is situated to be separate from the main space, and has two bedrooms plus the ‘bunk room’, which the three kids share. It has three double bunks and one loft, sleeping seven. Each of the bunks has its own small window and reading light.
Photo by Paul Dyer
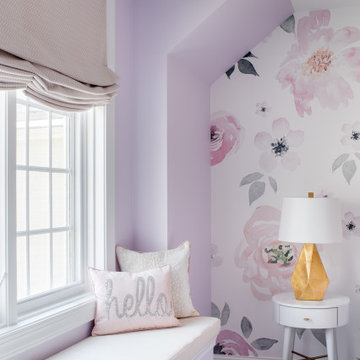
Who wouldn’t want a giant floral mural as the focus wall of their daughter’s bedroom? This mom (and daughter) certainly embraced the feminine here, with this colorful mural behind the bed. We paired the mural with Sherwin Williams color ‘Inspired Lilac’, because lavender is the young occupant’s favorite.
On the Jenny Lind bed, we used fresh cut floral bedding.
Round white night tables are a perfect place to put down that bedtime reading when young eyes get heavy. The gold reading lamps were an opportunity for a little bling. A window bench is the perfect place for a young reader to cuddle up. The bench material is just a little bit sparkly. It’s made of a polyurethane and has “ink resistant technology”, so it’s a forgiving upholstery selection for a spot where a young girl might be writing.
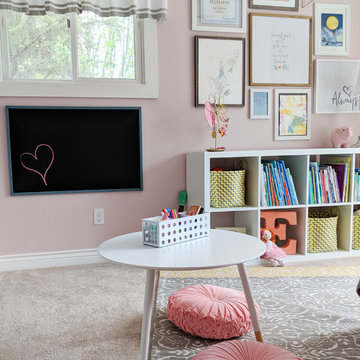
Sweet little girl's room that fits her perfectly at a young age but will transition well with her as she grows. Includes spaces for her to get cozy, be creative, and display all of her favorite treasures.

Sponsored
London, OH
Fine Designs & Interiors, Ltd.
Columbus Leading Interior Designer - Best of Houzz 2014-2022
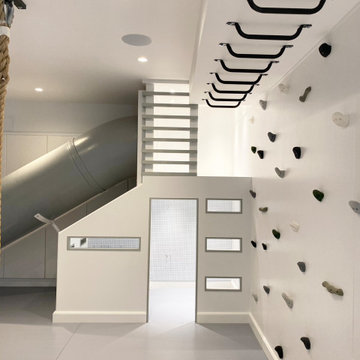
Kids' room - mid-sized country gender-neutral light wood floor, gray floor, wood ceiling and wall paneling kids' room idea in New York with white walls
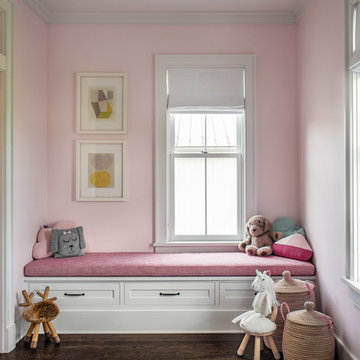
Children's room.
Photographer: Rob Karosis
Mid-sized farmhouse girl dark wood floor and brown floor kids' room photo in New York with pink walls
Mid-sized farmhouse girl dark wood floor and brown floor kids' room photo in New York with pink walls
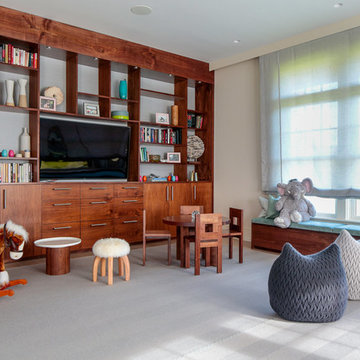
We designed the children’s rooms based on their needs. Sandy woods and rich blues were the choice for the boy’s room, which is also equipped with a custom bunk bed, which includes large steps to the top bunk for additional safety. The girl’s room has a pretty-in-pink design, using a soft, pink hue that is easy on the eyes for the bedding and chaise lounge. To ensure the kids were really happy, we designed a playroom just for them, which includes a flatscreen TV, books, games, toys, and plenty of comfortable furnishings to lounge on!
Project Location: The Hamptons. Project designed by interior design firm, Betty Wasserman Art & Interiors. From their Chelsea base, they serve clients in Manhattan and throughout New York City, as well as across the tri-state area and in The Hamptons.
For more about Betty Wasserman, click here: https://www.bettywasserman.com/
To learn more about this project, click here: https://www.bettywasserman.com/spaces/daniels-lane-getaway/
Kids' Room Ideas

View of the bunk wall in the kids playroom. A set of Tansu stairs with pullout draws separates storage to the right and a homework desk to the left. Above each is a bunk bed with custom powder coated black pipe rails. At the entry is another black pipe ladder leading up to a loft above the entry. Below the loft is a laundry shoot cabinet with a pipe to the laundry room below. The floors are made from 5x5 baltic birch plywood.
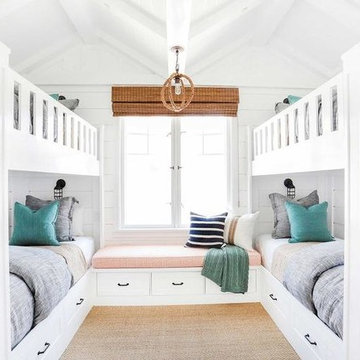
Kids' room - mid-sized coastal carpeted and brown floor kids' room idea in Baltimore with white walls
74






