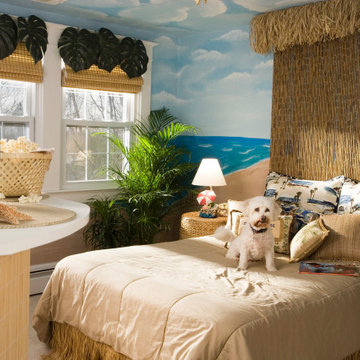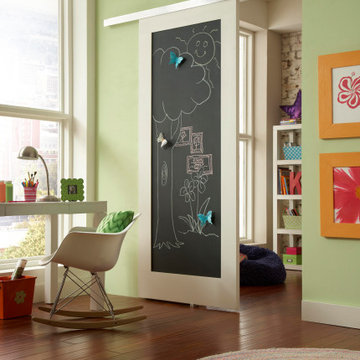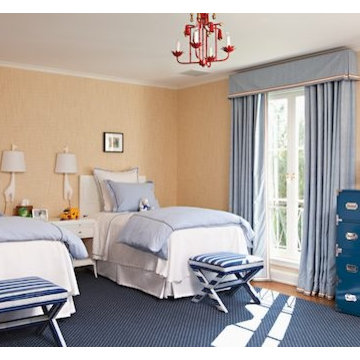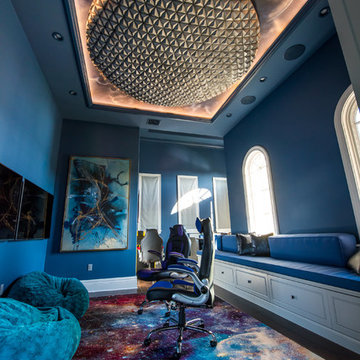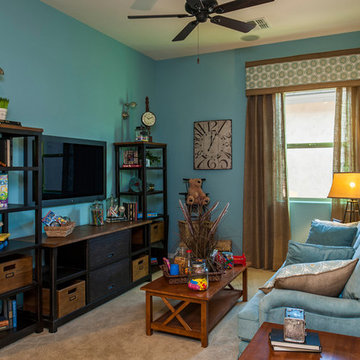Kids' Room Ideas
Refine by:
Budget
Sort by:Popular Today
3341 - 3360 of 197,165 photos
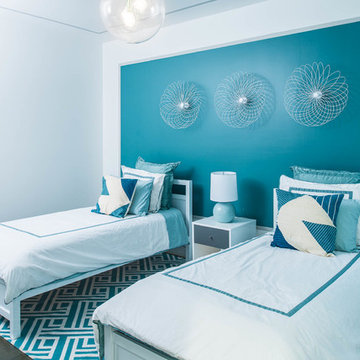
Brightly hued and impeccably decorated, this children's bedroom is vibrant and cheerful. The interesting wall art and accent wall lend a finesse to the space in a youthful way.
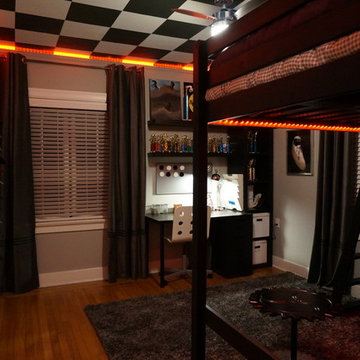
alinadrugainterios
Inspiration for a contemporary boy light wood floor teen room remodel in San Francisco with gray walls
Inspiration for a contemporary boy light wood floor teen room remodel in San Francisco with gray walls
Find the right local pro for your project
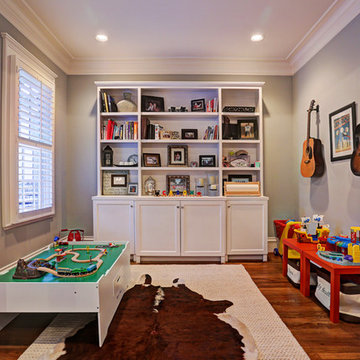
Inspiration for a mid-sized craftsman boy medium tone wood floor and brown floor kids' room remodel in Houston with blue walls
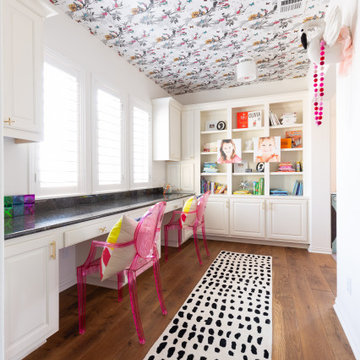
Challenge: design and decorate an all white work space to become a creative area kids will want to work and play in.
Managed outside sub-contractors and project managed wallpaper schedule and all installations. Selected all finishes, furnishings, decorative accessories. Hand styled all shelves.
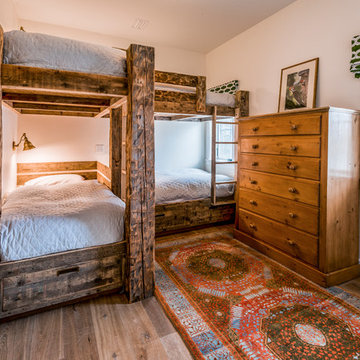
Gerry Hall
Example of a mid-sized mountain style gender-neutral medium tone wood floor and brown floor kids' room design in Burlington with white walls
Example of a mid-sized mountain style gender-neutral medium tone wood floor and brown floor kids' room design in Burlington with white walls
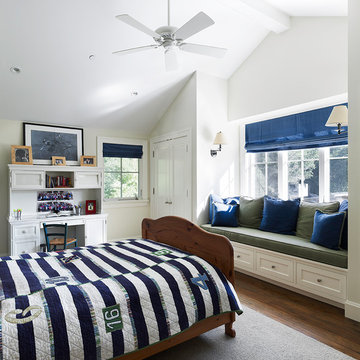
Adrian Gregorutti
Elegant boy dark wood floor kids' bedroom photo in San Francisco with white walls
Elegant boy dark wood floor kids' bedroom photo in San Francisco with white walls
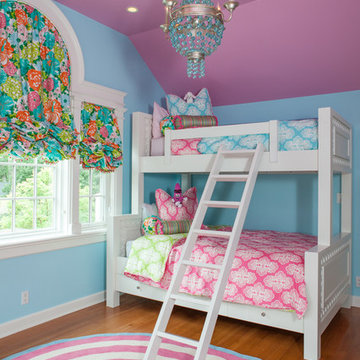
Michelle's Interiors
Kids' room - mid-sized traditional girl light wood floor and beige floor kids' room idea in New York with multicolored walls
Kids' room - mid-sized traditional girl light wood floor and beige floor kids' room idea in New York with multicolored walls
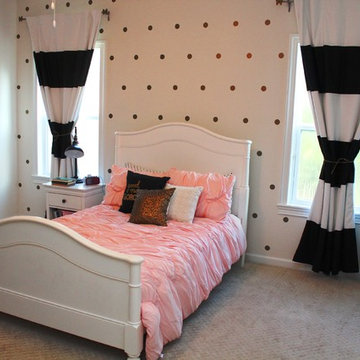
Kids' room - mid-sized eclectic girl carpeted and beige floor kids' room idea in Jacksonville with gray walls
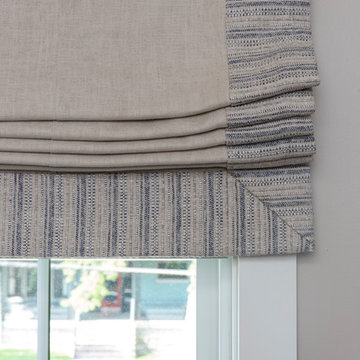
Interior Designer: MOTIV Interiors LLC
Photographer: Sam Angel Photography
Design Challenge: This 8 year-old boy and girl were outgrowing their existing setup and needed to update their rooms with a plan that would carry them forward into middle school and beyond. In addition to gaining storage and study areas, could these twins show off their big personalities? Absolutely, we said! MOTIV Interiors tackled the rooms of these youngsters living in Nashville's 12th South Neighborhood and created an environment where the dynamic duo can learn, create, and grow together for years to come.
Design Solution:
In his room, we wanted to continue the feature wall fun, but with a different approach. Since our young explorer loves outer space, being a boy scout, and building with legos, we created a dynamic geometric wall that serves as the backdrop for our young hero’s control center. We started with a neutral mushroom color for the majority of the walls in the room, while our feature wall incorporated a deep indigo and sky blue that are as classic as your favorite pair of jeans. We focused on indoor air quality and used Sherwin Williams’ Duration paint in a satin sheen, which is a scrubbable/no-VOC coating.
We wanted to create a great reading corner, so we placed a comfortable denim lounge chair next to the window and made sure to feature a self-portrait created by our young client. For night time reading, we included a super-stellar floor lamp with white globes and a sleek satin nickel finish. Metal details are found throughout the space (such as the lounge chair base and nautical desk clock), and lend a utilitarian feel to the room. In order to balance the metal and keep the room from feeling too cold, we also snuck in woven baskets that work double-duty as decorative pieces and functional storage bins.
The large north-facing window got the royal treatment and was dressed with a relaxed roman shade in a shiitake linen blend. We added a fabulous fabric trim from F. Schumacher and echoed the look by using the same fabric for the bolster on the bed. Royal blue bedding brings a bit of color into the space, and is complimented by the rich chocolate wood tones seen in the furniture throughout. Additional storage was a must, so we brought in a glossy blue storage unit that can accommodate legos, encyclopedias, pinewood derby cars, and more!
Comfort and creativity converge in this space, and we were excited to get a big smile when we turned it over to its new commander.
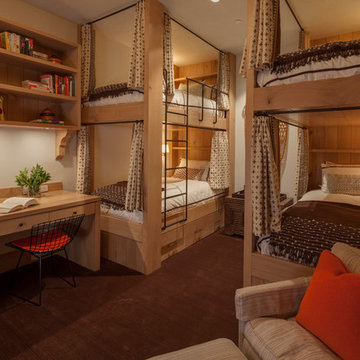
Hufker Photo, Della and Zella Interiors, LLC
Kids' room - contemporary kids' room idea in Denver with white walls
Kids' room - contemporary kids' room idea in Denver with white walls
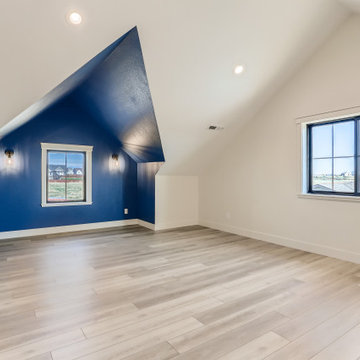
Bonus Attic-style Room
Large farmhouse boy vinyl floor, brown floor and vaulted ceiling playroom photo in Denver with blue walls
Large farmhouse boy vinyl floor, brown floor and vaulted ceiling playroom photo in Denver with blue walls
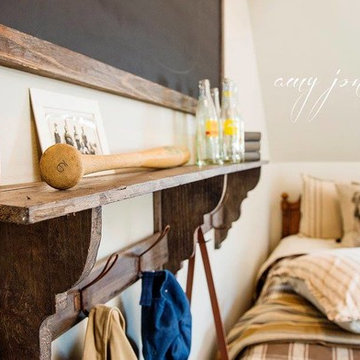
Amy R. Jones Photography
Southern Living Custom Home Builder Program Showcase Home built by Bret Franks Construction and decorated by Park Hill Home/Park Hill Collection. Photos by Amy R. Jones Photography. This approx. 2100 sf Southern Cottage, named Randolph Cottage, is from the Southern Living Plan Collection. Make this home yours today! Call Bret at 501-680-1238 or visit www.bretfranks.com.
Reload the page to not see this specific ad anymore
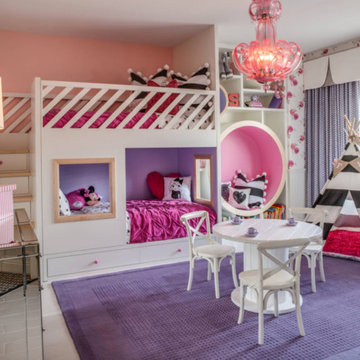
Example of a large classic girl porcelain tile kids' room design in Las Vegas with multicolored walls
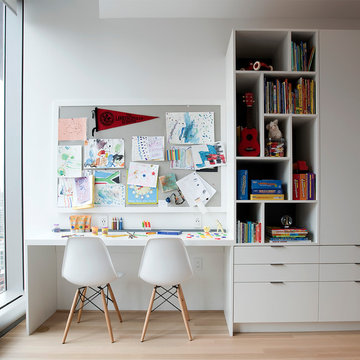
Location: Tribeca, NY, United States
This brand-new apartment required decor and lighting to capture the drama of the Cityscape. We added track lighting and chandeliers, built-in cabinetry, decorative paint effects, wallpaper, tile and window treatments to tie it all together. Our biggest challenge was the floor-to-ceiling windows and trying to provide privacy to our clients while maintaining the amazing view.
Photographed by: James Salomon
Kids' Room Ideas
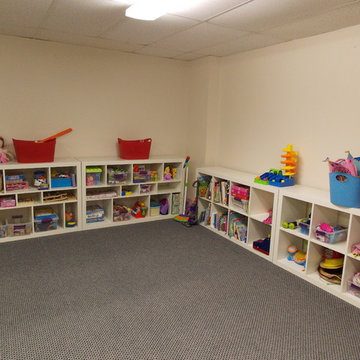
Kids' room - large traditional gender-neutral carpeted kids' room idea in Detroit with white walls
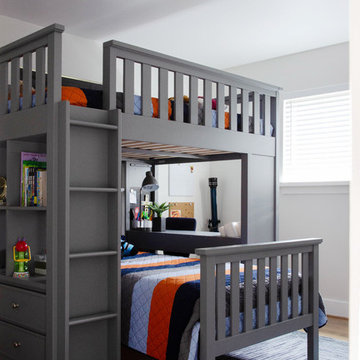
Mid-sized minimalist boy light wood floor kids' room photo in Houston with white walls
168






