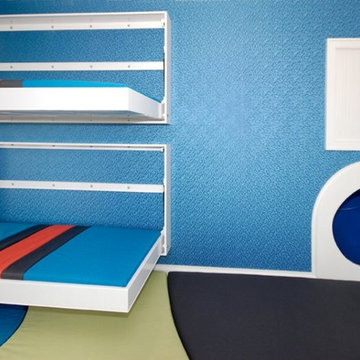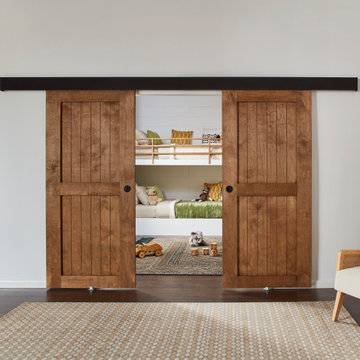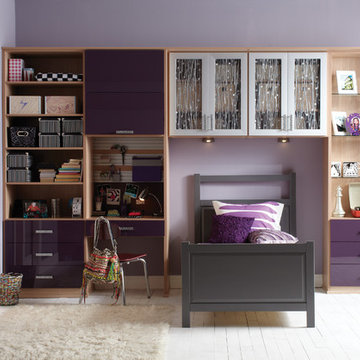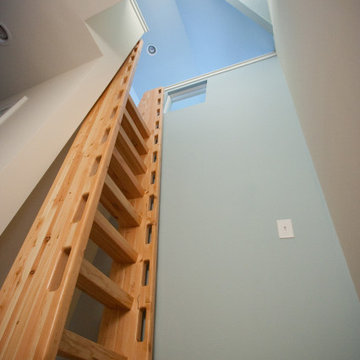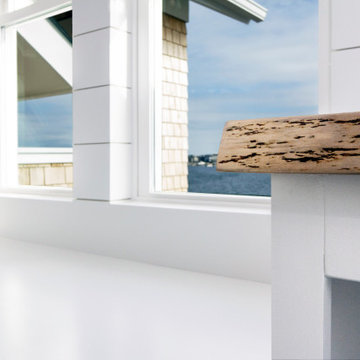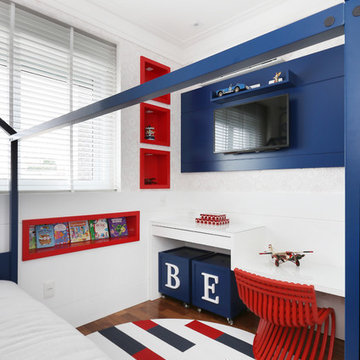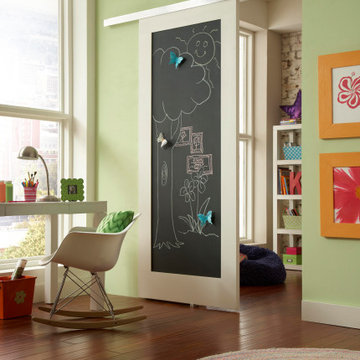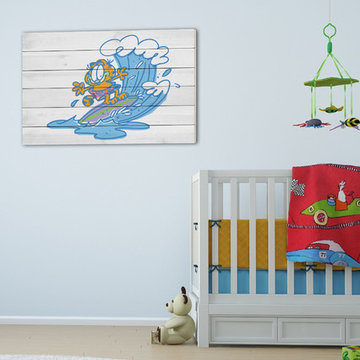Kids' Room Ideas
Refine by:
Budget
Sort by:Popular Today
26061 - 26080 of 197,606 photos
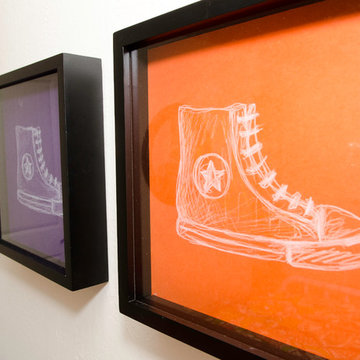
Kids' room - mid-sized eclectic girl carpeted kids' room idea in Oklahoma City with white walls
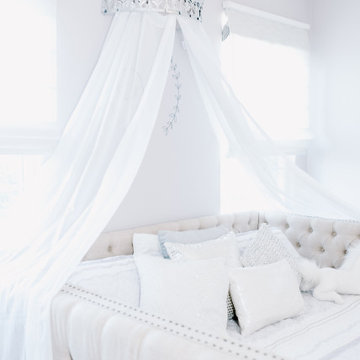
Kids playroom design by Blush Interior Designs, Inc.
Kids' room - contemporary kids' room idea in San Diego
Kids' room - contemporary kids' room idea in San Diego
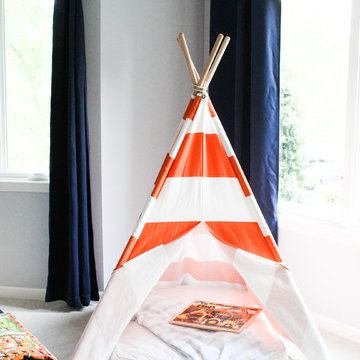
Melissa Oholendt Photography
Kids' room - large transitional boy carpeted and beige floor kids' room idea in Minneapolis with gray walls
Kids' room - large transitional boy carpeted and beige floor kids' room idea in Minneapolis with gray walls
Find the right local pro for your project
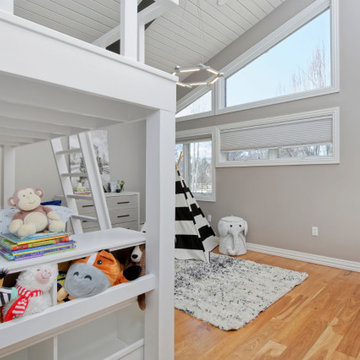
This home features a farmhouse aesthetic with contemporary touches like metal accents and colorful art. Designed by our Denver studio.
---
Project designed by Denver, Colorado interior designer Margarita Bravo. She serves Denver as well as surrounding areas such as Cherry Hills Village, Englewood, Greenwood Village, and Bow Mar.
For more about MARGARITA BRAVO, click here: https://www.margaritabravo.com/
To learn more about this project, click here:
https://www.margaritabravo.com/portfolio/contemporary-farmhouse-denver/
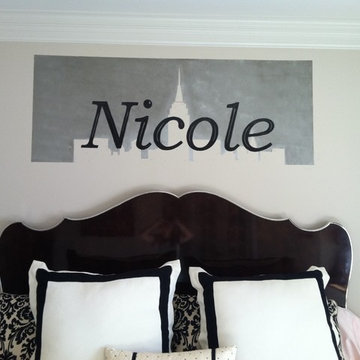
Name above bed with New York skyline behind
Small minimalist girl carpeted kids' room photo in Charlotte with beige walls
Small minimalist girl carpeted kids' room photo in Charlotte with beige walls
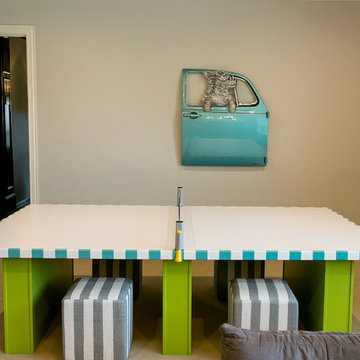
Design: The Interior Collection; Game table custom made by Wooden Masterpiece; Photography: Blu Door Studios, Mike Krause;
Inspiration for a transitional kids' room remodel in Dallas
Inspiration for a transitional kids' room remodel in Dallas
Reload the page to not see this specific ad anymore
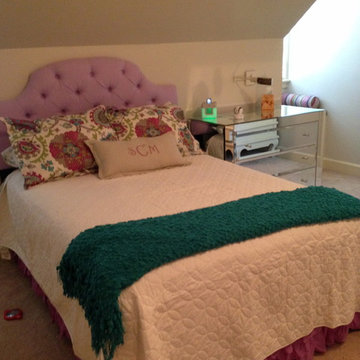
This 4 year old's room went from toddler to sophisticated little girl's room. We used the existing upholstered headboard and bedskirt. A roman shade is now installed in the window seat in the same fabric as the monogrammed pillow
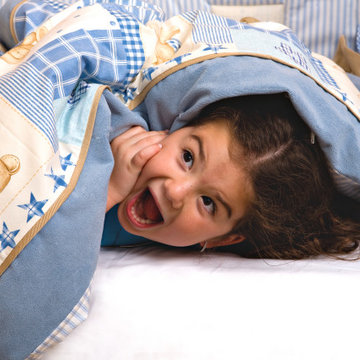
Girl bedding set made from Jane Churchill English cottons.
Example of a mid-sized trendy kids' room design in New York
Example of a mid-sized trendy kids' room design in New York
Reload the page to not see this specific ad anymore
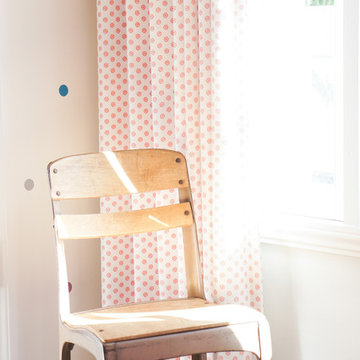
Photo: STRUKTR Studios © 2018 Houzz
Transitional kids' room photo in Los Angeles
Transitional kids' room photo in Los Angeles
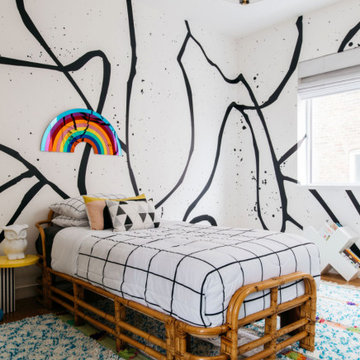
Example of a trendy gender-neutral medium tone wood floor and brown floor kids' room design in Chicago with multicolored walls
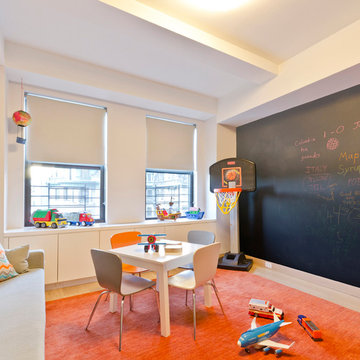
Steps from Riverside Park, the existing apartment had previously not been renovated for 30 years and was in dire need of a complete overhaul. StudioLAB was presented with the challenge of re-designing the space to fit a modern family’s lifestyle today with the flexibility to adjust as they evolve into their tomorrow. The existing formal closed kitchen and dining room were combined and opened up to allow the owners to entertain in an open living environment and allow natural light to permeate throughout different exposures of the apartment. Bathrooms were gutted, enlarged and reconfigured. Central air conditioning was added with minimal ducting as to be hidden and not seem clunky. Built-in bookshelves run the length of the perimeter walls below windows, concealing radiators and providing extra valuable storage in every room. A neutral color palette, minimalist details, and refined materials create a warm, modern atmosphere. Light brown oak veneered archways as well as LED cove ceilings are used to separate programmatic spaces visually without the use of physical partitions. A charcoal stained cube built-in was designed with in the foyer to create deep storage while continuing into the kitchen to hide the built-in refrigerator and pantry visually connecting the two spaces. The family’s two children share one large bedroom in order to create a playroom in the other which can also serves as a guest room when needed. The master bedroom features a full height grey stained ash veneered wall unit that serves as the predominant clothes storage. A panel housing the TV slides to reveal more clothes storage behind. To utilize the exiting formal maid’s room behind the kitchen, a small study and powder room were created that house laundry machines as well.
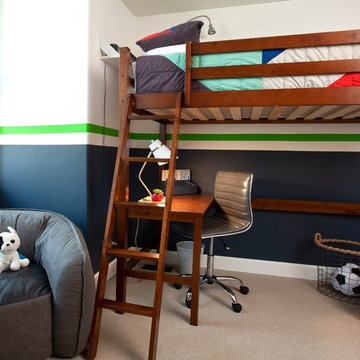
Tim Brown Media
Inspiration for a mid-sized boy carpeted kids' room remodel in Other
Inspiration for a mid-sized boy carpeted kids' room remodel in Other
Kids' Room Ideas

Sponsored
Columbus, OH
Mosaic Design Studio
Creating Thoughtful, Livable Spaces For You in Franklin County
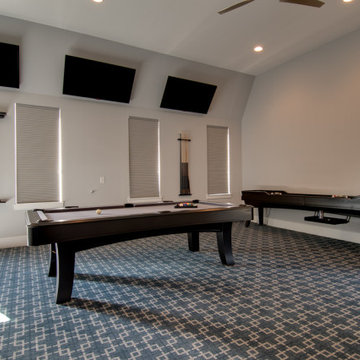
This customer converted their 2 gar garage into a fun multi purpose room. It is between the gym and the home theater. Just a fun rec room for leisure. Landmark Custom Builder & Remodeling Reunion Resort Kissimmee FL
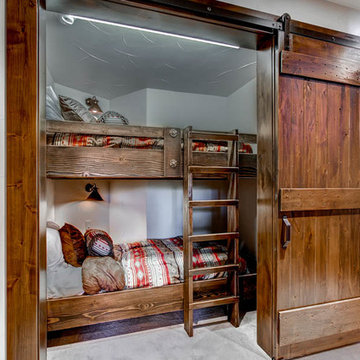
Pinnacle Mountain Homes
Example of a transitional kids' room design in Denver
Example of a transitional kids' room design in Denver
1304






