Kitchen/Dining Room Combo Ideas
Refine by:
Budget
Sort by:Popular Today
1021 - 1040 of 19,289 photos
Item 1 of 3
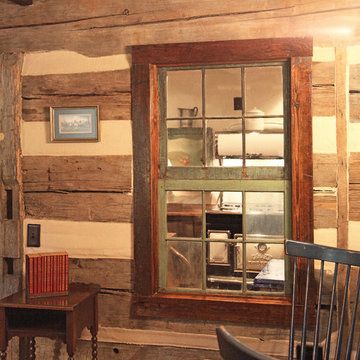
This MossCreek custom designed family retreat features several historically authentic and preserved log cabins that were used as the basis for the design of several individual homes. MossCreek worked closely with the client to develop unique new structures with period-correct details from a remarkable collection of antique homes, all of which were disassembled, moved, and then reassembled at the project site. This project is an excellent example of MossCreek's ability to incorporate the past in to a new home for the ages. Photo by Erwin Loveland
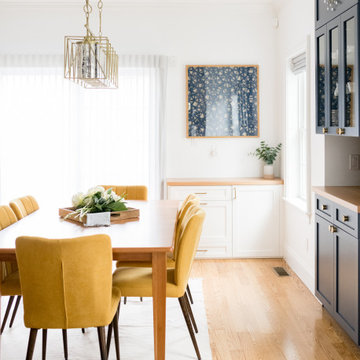
After receiving a referral by a family friend, these clients knew that Rebel Builders was the Design + Build company that could transform their space for a new lifestyle: as grandparents!
As young grandparents, our clients wanted a better flow to their first floor so that they could spend more quality time with their growing family.
The challenge, of creating a fun-filled space that the grandkids could enjoy while being a relaxing oasis when the clients are alone, was one that the designers accepted eagerly. Additionally, designers also wanted to give the clients a more cohesive flow between the kitchen and dining area.
To do this, the team moved the existing fireplace to a central location to open up an area for a larger dining table and create a designated living room space. On the opposite end, we placed the "kids area" with a large window seat and custom storage. The built-ins and archway leading to the mudroom brought an elegant, inviting and utilitarian atmosphere to the house.
The careful selection of the color palette connected all of the spaces and infused the client's personal touch into their home.
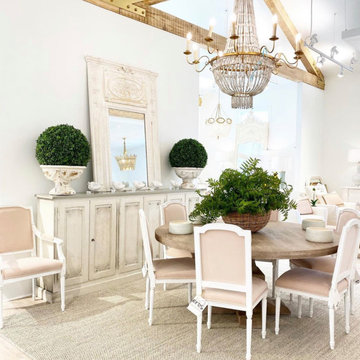
Custom Upholstery on Antique Chairs
Inspiration for a french country kitchen/dining room combo remodel in New Orleans
Inspiration for a french country kitchen/dining room combo remodel in New Orleans
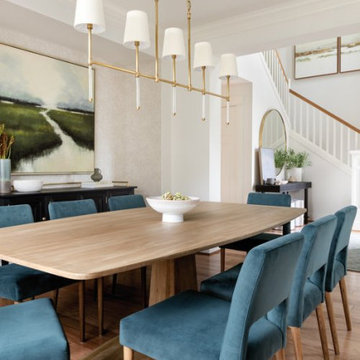
Over the past two years, we have had the pleasure of furnishing this gorgeous Craftsman room by room. When our client first came to us in late 2018, she had just purchased this home for a fresh start with her son. This home already had a great foundation, but we wanted to ensure our client's personality shone through with her love of soft colors and layered textures. We transformed this blank canvas into a cozy home by adding wallpaper, refreshing the window treatments, replacing some light fixtures, and bringing in new furnishings.
---
Project designed by interior design studio Kimberlee Marie Interiors. They serve the Seattle metro area including Seattle, Bellevue, Kirkland, Medina, Clyde Hill, and Hunts Point.
For more about Kimberlee Marie Interiors, see here: https://www.kimberleemarie.com/
To learn more about this project, see here
https://www.kimberleemarie.com/lakemont-luxury
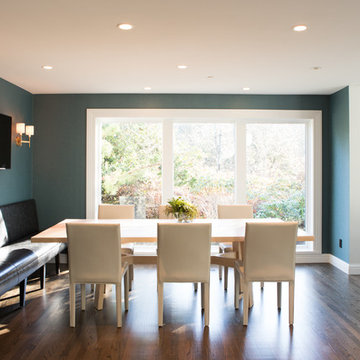
Melissa Kaseman Photography
Countertop: Luca di Luna Quartzite
Chandelier: Restoration Hardware
Sconces: Shades of Light
Cabinet Hardware: Top Knobs
Appliances: Albert Lee
Hood: Custom Built with Tiger Wood Wrap
Backsplash: Heath Tiles both 3 x 5 and Hexagon
Refrigerator: Liebherr
Dishwasher: Miele
Range: Bluestar
Hood Insert: Zephyr
Faucets and Pot Filler: Waterstone
Sinks: Kohler
White Cabinet Color: SW7005 Pure White
Island Cabinet Color: SW6516 Down Pour
Wall Paint: SW7666 Fleur de Sel
Wallcovering: Koroseal
Dining Table: Custom Built
Banquette: Custom Built
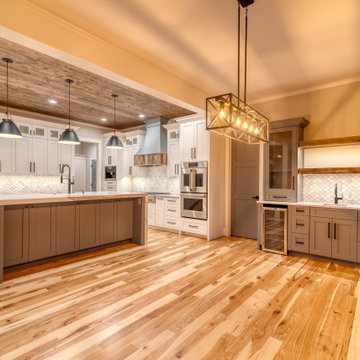
Large cottage light wood floor and exposed beam kitchen/dining room combo photo in Denver with gray walls
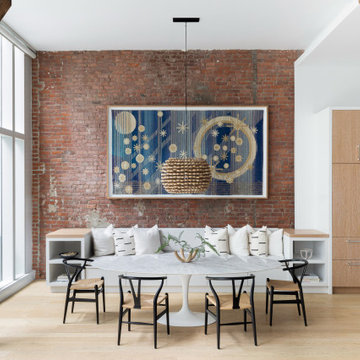
Light and transitional loft living for a young family in Dumbo, Brooklyn.
Inspiration for a large contemporary light wood floor and brown floor kitchen/dining room combo remodel in New York with white walls and no fireplace
Inspiration for a large contemporary light wood floor and brown floor kitchen/dining room combo remodel in New York with white walls and no fireplace

Inspiration for a mid-sized 1950s light wood floor, white floor and vaulted ceiling kitchen/dining room combo remodel in Los Angeles with white walls
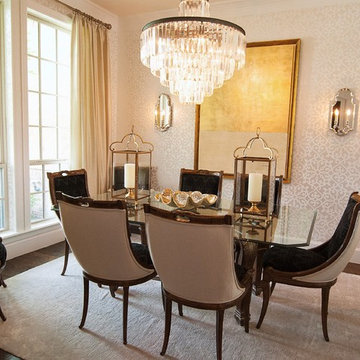
Example of a large transitional dark wood floor kitchen/dining room combo design in Dallas with beige walls and no fireplace
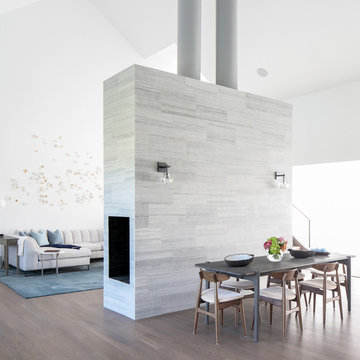
Modern luxury meets warm farmhouse in this Southampton home! Scandinavian inspired furnishings and light fixtures create a clean and tailored look, while the natural materials found in accent walls, casegoods, the staircase, and home decor hone in on a homey feel. An open-concept interior that proves less can be more is how we’d explain this interior. By accentuating the “negative space,” we’ve allowed the carefully chosen furnishings and artwork to steal the show, while the crisp whites and abundance of natural light create a rejuvenated and refreshed interior.
This sprawling 5,000 square foot home includes a salon, ballet room, two media rooms, a conference room, multifunctional study, and, lastly, a guest house (which is a mini version of the main house).
Project Location: Southamptons. Project designed by interior design firm, Betty Wasserman Art & Interiors. From their Chelsea base, they serve clients in Manhattan and throughout New York City, as well as across the tri-state area and in The Hamptons.
For more about Betty Wasserman, click here: https://www.bettywasserman.com/
To learn more about this project, click here: https://www.bettywasserman.com/spaces/southampton-modern-farmhouse/
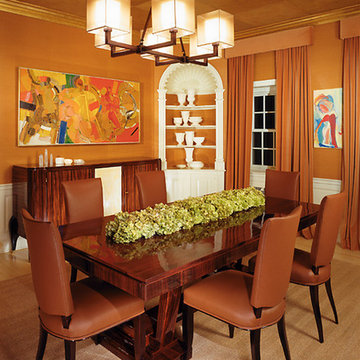
in this art deco inspired dining room, we covered the walls in a pumpkin grasscloth and gold leafed the ceiling and crown moldings. the furniture if vintage French art deco and is made of rosewood. the French deco original dining chairs are upholstered in a saddle leather.
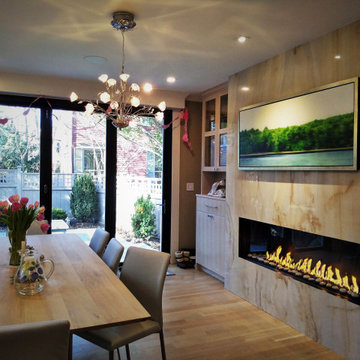
Inspiration for a mid-sized mediterranean light wood floor and beige floor kitchen/dining room combo remodel in Other with beige walls, a standard fireplace and a tile fireplace
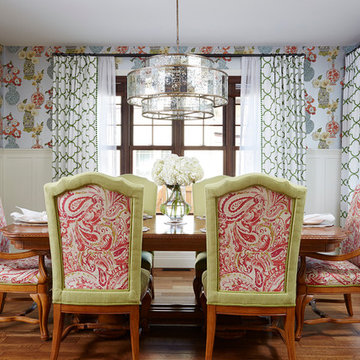
Alyssa Lee Photography
Inspiration for a small transitional medium tone wood floor kitchen/dining room combo remodel in Chicago with metallic walls and no fireplace
Inspiration for a small transitional medium tone wood floor kitchen/dining room combo remodel in Chicago with metallic walls and no fireplace
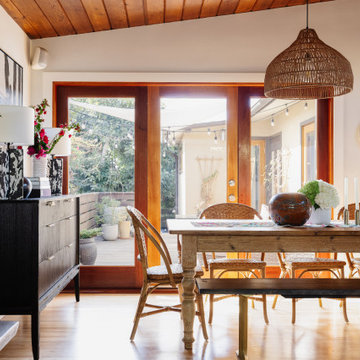
Example of a small mid-century modern kitchen/dining room combo design in Orange County
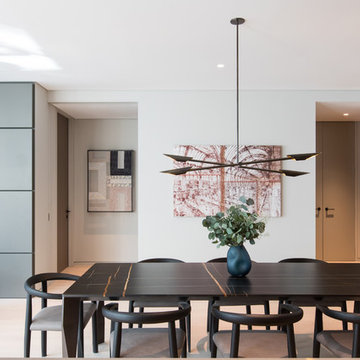
Federica Carlet
Mid-sized trendy light wood floor and beige floor kitchen/dining room combo photo in New York with gray walls
Mid-sized trendy light wood floor and beige floor kitchen/dining room combo photo in New York with gray walls
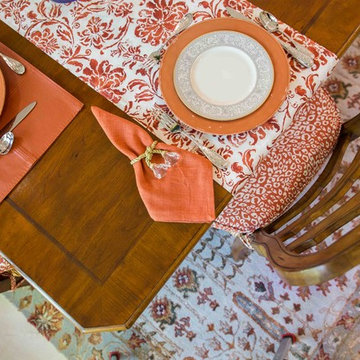
An updated traditional kitchen looks clean with white and glass cabinets. Spice is used as an accent color in fun patterns to add interest.
---
Project by Wiles Design Group. Their Cedar Rapids-based design studio serves the entire Midwest, including Iowa City, Dubuque, Davenport, and Waterloo, as well as North Missouri and St. Louis.
For more about Wiles Design Group, see here: https://wilesdesigngroup.com/
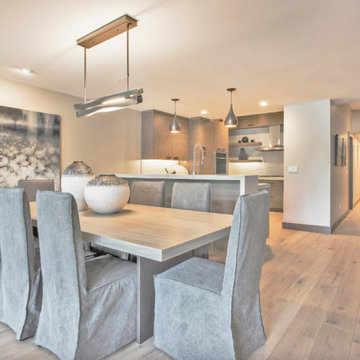
Rocky Maloney
Mid-sized trendy light wood floor kitchen/dining room combo photo in Salt Lake City with beige walls
Mid-sized trendy light wood floor kitchen/dining room combo photo in Salt Lake City with beige walls
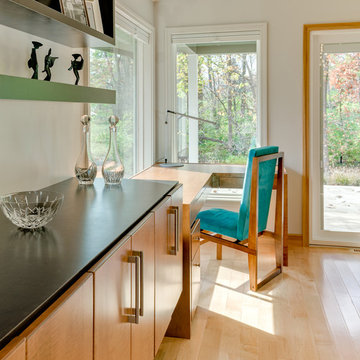
Example of a large trendy light wood floor kitchen/dining room combo design in Columbus with gray walls, a two-sided fireplace and a stone fireplace
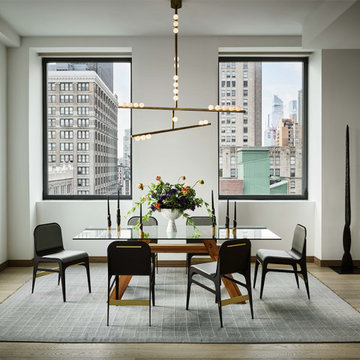
Example of a mid-sized trendy light wood floor and gray floor kitchen/dining room combo design in New York with white walls
Kitchen/Dining Room Combo Ideas
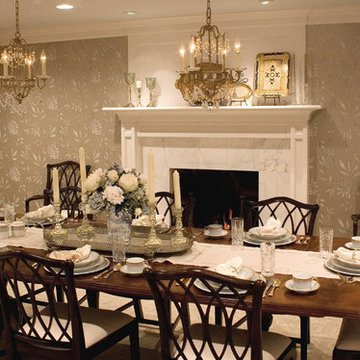
Remodeling an entire house requires planning and an attention to detail. This classically updated home was once a collecting of small dark rooms, now it is open and beautiful. The formal dining room was transformed by tearing down a wall, adding recessed lights and two mini chandeliers, and changing the wallpaper to something more updated yet subtle. As well, the fireplace received a new mantle and surround and a closet is now being utilized as a butler's pantry.
We only design, build, and remodel homes that brilliantly reflect the unadorned beauty of everyday living.
For more information about this project please visit: www.gryphonbuilders.com. Or contact Allen Griffin, President of Gryphon Builders, at 281-236-8043 cell or email him at allen@gryphonbuilders.com
52





