Kitchen Photos
Refine by:
Budget
Sort by:Popular Today
681 - 700 of 28,677 photos
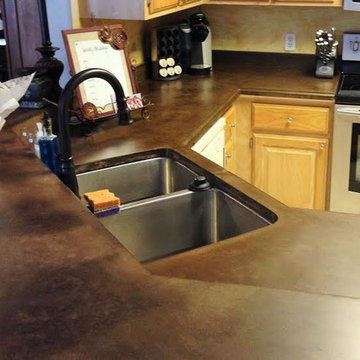
Inspiration for a small timeless u-shaped enclosed kitchen remodel in Austin with an undermount sink, raised-panel cabinets, light wood cabinets, concrete countertops, stainless steel appliances and a peninsula
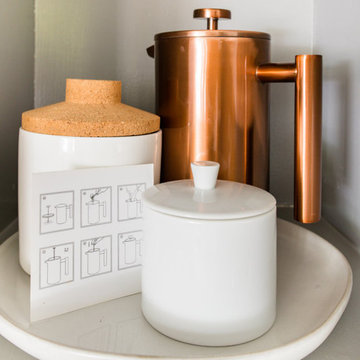
One of the storage wall art cubbies houses a small coffee station for guests, with an easy-to-use and beautiful copper French press.
Inspiration for a small modern single-wall light wood floor and beige floor open concept kitchen remodel in Chicago with an undermount sink, flat-panel cabinets, white cabinets, solid surface countertops, white backsplash, stainless steel appliances, no island and white countertops
Inspiration for a small modern single-wall light wood floor and beige floor open concept kitchen remodel in Chicago with an undermount sink, flat-panel cabinets, white cabinets, solid surface countertops, white backsplash, stainless steel appliances, no island and white countertops
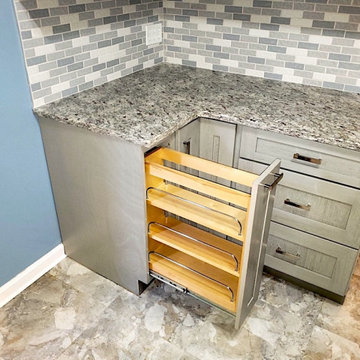
A Compact sized Kitchen with a L-shape Layout. A Mosaic Tile Backsplash, Includes Plenty of Storage with Large Drawers, Rollout Spice Racks and Trash. Full Undermount sink to clean any pot or pan. Over the Range Hood with Custom Cabinet for the Microwave.
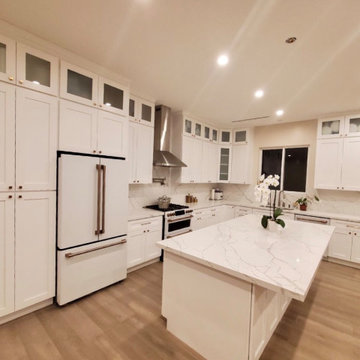
The more white the merrier!
The client wanted quartz that would brighten the new kitchen while complementing the floor color.
Product used: Calacatta Quartz
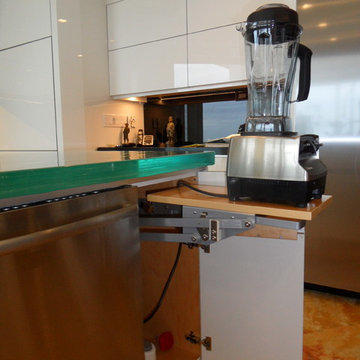
Glass tops with movement inside of the glass. All acrylic cabinet. custom L.E.D lighting throughout the Kitchen. All Servo Drive doors on wall cabinets and a lot of extra accessory hidden behind.
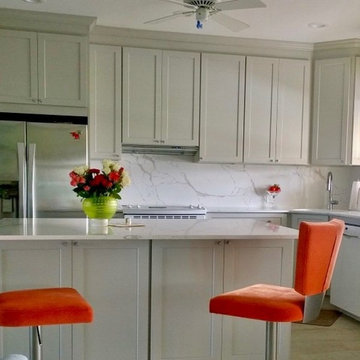
Calacatta Laza Quartz
Painted Harbor light grey cabinets
Full Height Backsplash
Inspiration for a mid-sized modern l-shaped porcelain tile and gray floor eat-in kitchen remodel in Miami with a single-bowl sink, shaker cabinets, gray cabinets, quartz countertops, white backsplash, marble backsplash, stainless steel appliances, an island and white countertops
Inspiration for a mid-sized modern l-shaped porcelain tile and gray floor eat-in kitchen remodel in Miami with a single-bowl sink, shaker cabinets, gray cabinets, quartz countertops, white backsplash, marble backsplash, stainless steel appliances, an island and white countertops
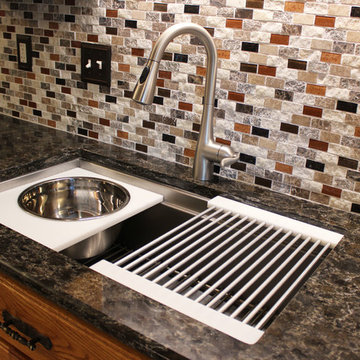
In this kitchen update, we reconfigured the existing cabinets by removing the window and adding additional cabinets in that space. We also installed glass doors to the cabinets. A 3' Galley Workstation with accessories, Moen Faucet, and new 4' Oak Bifold doors were installed. For the countertop, Cambria Quartz in Lanshaw and the backsplash is Rockart Maximo 12x12 multi color mosaic tile.
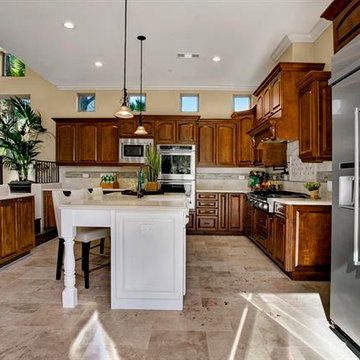
Kitchen with Commercial Grade S.S. Cooktop, Exhaust Hood, Pot Filler, Microwave, D/W, Double Oven, Refrigerator/Freezer, and Island.
Large tuscan u-shaped travertine floor and beige floor kitchen photo in San Diego with a farmhouse sink, raised-panel cabinets, medium tone wood cabinets, quartzite countertops, beige backsplash, stone tile backsplash, stainless steel appliances and an island
Large tuscan u-shaped travertine floor and beige floor kitchen photo in San Diego with a farmhouse sink, raised-panel cabinets, medium tone wood cabinets, quartzite countertops, beige backsplash, stone tile backsplash, stainless steel appliances and an island
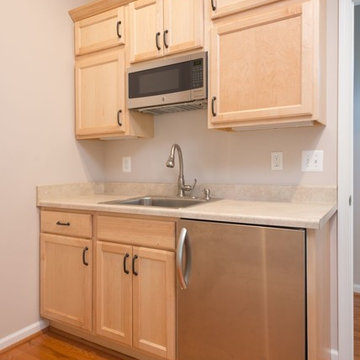
Enclosed kitchen - large traditional single-wall brown floor and dark wood floor enclosed kitchen idea in San Francisco with a drop-in sink, recessed-panel cabinets, light wood cabinets, laminate countertops, stainless steel appliances, no island and beige countertops
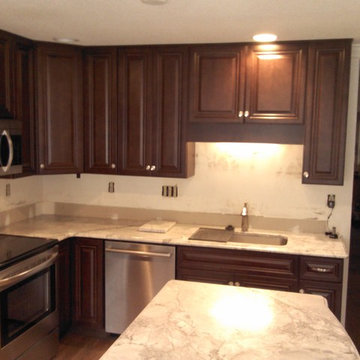
Scott Alexander - Alexander Custom Cabinetry
Raleigh, NC (AlexanderCabinetWorks.com)
Example of a mid-sized classic l-shaped medium tone wood floor kitchen design in Raleigh with a single-bowl sink, raised-panel cabinets, dark wood cabinets, marble countertops, stainless steel appliances and an island
Example of a mid-sized classic l-shaped medium tone wood floor kitchen design in Raleigh with a single-bowl sink, raised-panel cabinets, dark wood cabinets, marble countertops, stainless steel appliances and an island

Inspiration for a mid-sized 1960s galley vinyl floor and gray floor enclosed kitchen remodel in Other with a single-bowl sink, flat-panel cabinets, gray cabinets, laminate countertops, white backsplash, ceramic backsplash, stainless steel appliances, no island and gray countertops
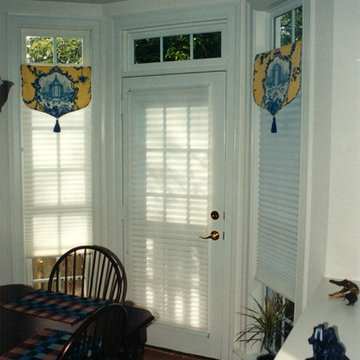
In this breakfast bay, privacy is achieved with cellular shades. For color and interest, simple pelmets are board mounted on each side window: flat shaped designs, flannel interlined, lined, and with a contrast welting or cord at the sides, and a tassel to weight the point. A garden gazebo pattern was used, and each side has a different gazebo on it.
Photo by Linda H. Bassert, Masterworks Window Fashions & Design
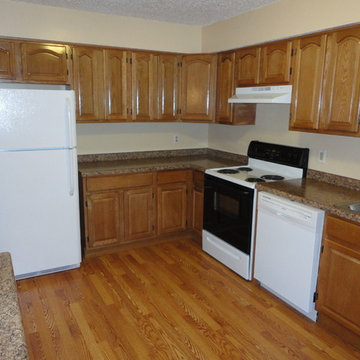
Apartment remodel using our traditional oak kitchen cabinets. Great, clean look for new tenants.
Mid-sized elegant l-shaped light wood floor enclosed kitchen photo in Philadelphia with a drop-in sink, raised-panel cabinets, light wood cabinets, laminate countertops, beige backsplash, white appliances and no island
Mid-sized elegant l-shaped light wood floor enclosed kitchen photo in Philadelphia with a drop-in sink, raised-panel cabinets, light wood cabinets, laminate countertops, beige backsplash, white appliances and no island
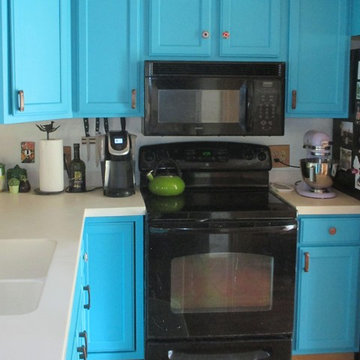
E. Standish
Inspiration for a mid-sized southwestern l-shaped medium tone wood floor and red floor eat-in kitchen remodel in Denver with a double-bowl sink, raised-panel cabinets, turquoise cabinets, solid surface countertops, white backsplash, stainless steel appliances, an island and white countertops
Inspiration for a mid-sized southwestern l-shaped medium tone wood floor and red floor eat-in kitchen remodel in Denver with a double-bowl sink, raised-panel cabinets, turquoise cabinets, solid surface countertops, white backsplash, stainless steel appliances, an island and white countertops
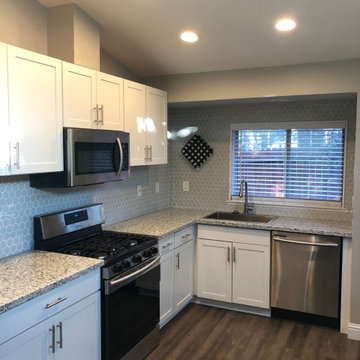
Example of a small transitional l-shaped vinyl floor, brown floor and vaulted ceiling open concept kitchen design with a drop-in sink, shaker cabinets, white cabinets, granite countertops, gray backsplash, subway tile backsplash, stainless steel appliances, no island and white countertops
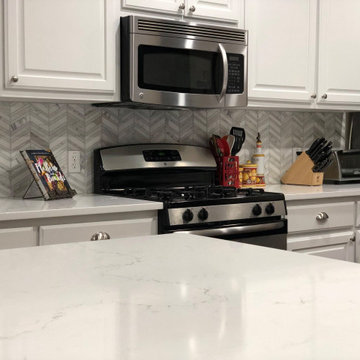
Kitchen and island featuring 3CM Misterio Vicostone Quartz, Blanco Precis Super Single Bowl and rack in Concrete Grey, Blanco Atura Stainless Steel Dual Spray Pull Down Faucet, and Chevron Calcutta backsplash!

Design-build Mid-Century Modern Kitchen Remodel in Lake Forest Orange County
Mid-sized minimalist l-shaped ceramic tile, multicolored floor and vaulted ceiling kitchen pantry photo in Orange County with a single-bowl sink, shaker cabinets, brown cabinets, laminate countertops, black backsplash, ceramic backsplash, stainless steel appliances, an island and white countertops
Mid-sized minimalist l-shaped ceramic tile, multicolored floor and vaulted ceiling kitchen pantry photo in Orange County with a single-bowl sink, shaker cabinets, brown cabinets, laminate countertops, black backsplash, ceramic backsplash, stainless steel appliances, an island and white countertops
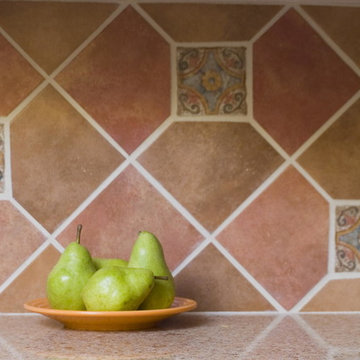
Example of a small country l-shaped terra-cotta tile and brown floor eat-in kitchen design in New York with an undermount sink, raised-panel cabinets, quartz countertops, stainless steel appliances, no island, white cabinets, brown backsplash and ceramic backsplash

This Passover kitchen was designed as a secondary space for cooking. The design includes Moroccan-inspired motifs on the ceramic backsplash and ties seamlessly with the black iron light fixture. Since the kitchen is used one week to a month per year, and to keep the project budget-friendly, we opted for laminate countertops with a concrete look as an alternative to stone. The 33-inch drop-in stainless steel sink is thoughtfully located by the only window with a view of the lovely backyard. Because the space is small and closed in, LED undercabinet lighting was essential to making the surface space practical for basic tasks.
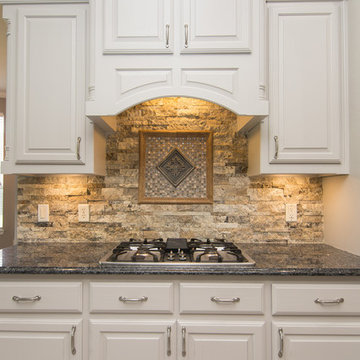
This repeat customer asked that we help them to lighten/brighten their kitchen. To accomplish this goal, we repainted both their walls and previously stained kitchen cabinets, along with replacing their old and cracked 12x12 floors tiles and replace with contemporary rectangular porcelain tiles. Mission accomplished!
35





