Kitchen Ideas
Refine by:
Budget
Sort by:Popular Today
401 - 420 of 123,303 photos
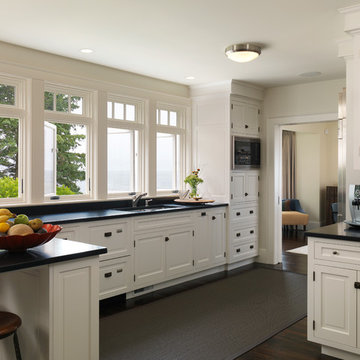
Richard Mandelkorn Photography
Kitchen - traditional l-shaped kitchen idea in Boston with an undermount sink, white cabinets and black backsplash
Kitchen - traditional l-shaped kitchen idea in Boston with an undermount sink, white cabinets and black backsplash
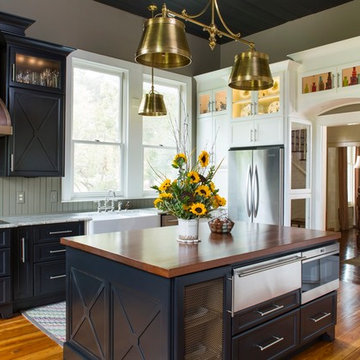
Farmhouse kitchen renovation
Jeff Herr Photography
Inspiration for a large farmhouse u-shaped medium tone wood floor enclosed kitchen remodel in Atlanta with a farmhouse sink, recessed-panel cabinets, black cabinets, wood countertops, green backsplash, stainless steel appliances and an island
Inspiration for a large farmhouse u-shaped medium tone wood floor enclosed kitchen remodel in Atlanta with a farmhouse sink, recessed-panel cabinets, black cabinets, wood countertops, green backsplash, stainless steel appliances and an island
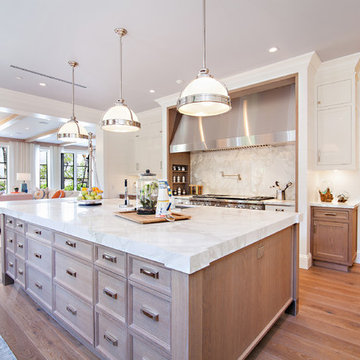
Dean Matthews
Kitchen - huge transitional medium tone wood floor kitchen idea in Miami with an undermount sink, shaker cabinets, white cabinets, marble countertops, white backsplash, stone slab backsplash, white appliances and an island
Kitchen - huge transitional medium tone wood floor kitchen idea in Miami with an undermount sink, shaker cabinets, white cabinets, marble countertops, white backsplash, stone slab backsplash, white appliances and an island
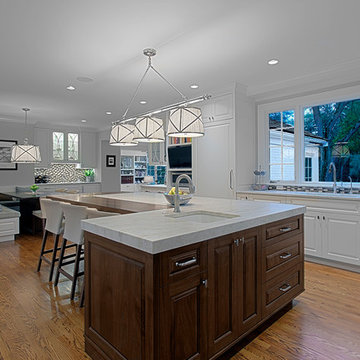
White kitchen- L-shaped kitchen island with walnut base. Kitchen open to eating area. Norman Sizemore - Photographer
Eat-in kitchen - large transitional u-shaped medium tone wood floor and brown floor eat-in kitchen idea in Chicago with an undermount sink, raised-panel cabinets, quartzite countertops, multicolored backsplash, mosaic tile backsplash, an island, white cabinets, stainless steel appliances and white countertops
Eat-in kitchen - large transitional u-shaped medium tone wood floor and brown floor eat-in kitchen idea in Chicago with an undermount sink, raised-panel cabinets, quartzite countertops, multicolored backsplash, mosaic tile backsplash, an island, white cabinets, stainless steel appliances and white countertops

Inspiration for a large farmhouse l-shaped black floor and slate floor kitchen remodel in Dallas with shaker cabinets, white cabinets, an island, multicolored backsplash, white countertops, a farmhouse sink, quartz countertops, stainless steel appliances and window backsplash

Complete restructure of this lower level. This space was a 2nd bedroom that proved to be the perfect space for this galley kitchen which holds all that a full kitchen has. ....John Carlson Photography
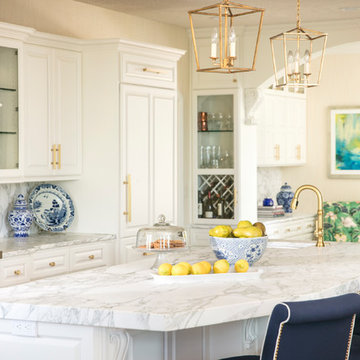
Rick Lozier
Example of a large classic eat-in kitchen design in Other with an undermount sink, shaker cabinets, white cabinets, marble countertops, marble backsplash and an island
Example of a large classic eat-in kitchen design in Other with an undermount sink, shaker cabinets, white cabinets, marble countertops, marble backsplash and an island

Inspiration for a huge contemporary medium tone wood floor and brown floor open concept kitchen remodel in Houston with a farmhouse sink, recessed-panel cabinets, quartzite countertops, multicolored backsplash, stainless steel appliances, an island, multicolored countertops and dark wood cabinets

Small trendy u-shaped brown floor and medium tone wood floor enclosed kitchen photo in Los Angeles with an undermount sink, granite countertops, window backsplash, stainless steel appliances, a peninsula, flat-panel cabinets, medium tone wood cabinets and gray countertops

This transitional kitchen boasts white cabinet and a black island with gold fixtures that pop.
Large transitional u-shaped dark wood floor and brown floor kitchen photo in Other with an undermount sink, white cabinets, quartz countertops, white backsplash, stone slab backsplash, stainless steel appliances, an island, white countertops and shaker cabinets
Large transitional u-shaped dark wood floor and brown floor kitchen photo in Other with an undermount sink, white cabinets, quartz countertops, white backsplash, stone slab backsplash, stainless steel appliances, an island, white countertops and shaker cabinets
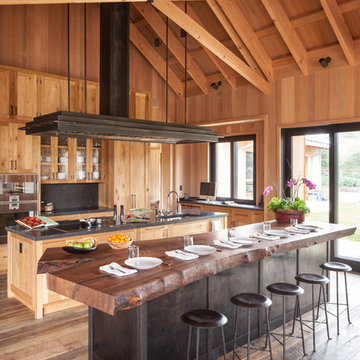
Inspiration for a huge farmhouse u-shaped dark wood floor open concept kitchen remodel in San Francisco with medium tone wood cabinets, gray backsplash and two islands

A Mediterranean Modern remodel with luxury furnishings, finishes and amenities.
Interior Design: Blackband Design
Renovation: RS Myers
Architecture: Stand Architects
Photography: Ryan Garvin

This beautiful French Provincial home is set on 10 acres, nestled perfectly in the oak trees. The original home was built in 1974 and had two large additions added; a great room in 1990 and a main floor master suite in 2001. This was my dream project: a full gut renovation of the entire 4,300 square foot home! I contracted the project myself, and we finished the interior remodel in just six months. The exterior received complete attention as well. The 1970s mottled brown brick went white to completely transform the look from dated to classic French. Inside, walls were removed and doorways widened to create an open floor plan that functions so well for everyday living as well as entertaining. The white walls and white trim make everything new, fresh and bright. It is so rewarding to see something old transformed into something new, more beautiful and more functional.
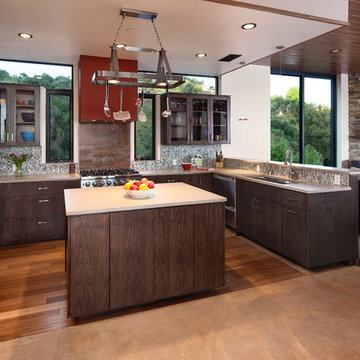
Photo By: Jim Bartsch
Mid-sized trendy u-shaped medium tone wood floor and orange floor open concept kitchen photo in Santa Barbara with an undermount sink, glass-front cabinets, dark wood cabinets, solid surface countertops, multicolored backsplash, stainless steel appliances, an island and mosaic tile backsplash
Mid-sized trendy u-shaped medium tone wood floor and orange floor open concept kitchen photo in Santa Barbara with an undermount sink, glass-front cabinets, dark wood cabinets, solid surface countertops, multicolored backsplash, stainless steel appliances, an island and mosaic tile backsplash
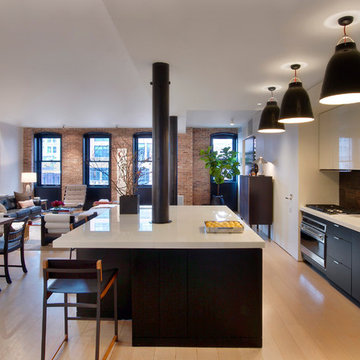
In Collaboration with: Sara Story Design
Photography: Eric Laignel
Inspiration for a contemporary open concept kitchen remodel in New York with flat-panel cabinets, black cabinets and brown backsplash
Inspiration for a contemporary open concept kitchen remodel in New York with flat-panel cabinets, black cabinets and brown backsplash

Modern functionality with a vintage farmhouse style makes this the perfect kitchen featuring marble counter tops, subway tile backsplash, SubZero and Wolf appliances, custom cabinetry, white oak floating shelves and engineered wide plank, oak flooring.

Huge Rustic Contemporary Kitchen
Inspiration for a huge transitional u-shaped porcelain tile and beige floor eat-in kitchen remodel in Atlanta with a farmhouse sink, shaker cabinets, white cabinets, quartz countertops, beige backsplash, glass tile backsplash, stainless steel appliances, an island and white countertops
Inspiration for a huge transitional u-shaped porcelain tile and beige floor eat-in kitchen remodel in Atlanta with a farmhouse sink, shaker cabinets, white cabinets, quartz countertops, beige backsplash, glass tile backsplash, stainless steel appliances, an island and white countertops

A complete gut renovation of a Borough Park, Brooklyn kosher kitchen, with am addition of a breakfast room.
DOCA cabinets, in textured dark oak, thin shaker white matte lacquer, porcelain fronts, counters and backsplashes, as well as metallic lacquer cabinets.
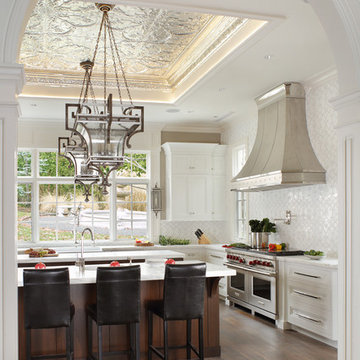
Design by Peter Salerno, Tile was bought at Artistic Tile This was the People's Choice for Best Kitchen by HGTV at KBIS in 2016, the North East Sub Zero Design Competition Regional Winner, as well as an award winner by the NKBA. This kitchen features the color scheme most people think of when they imagine "transitional." We put a twist on it by creating a new door style to break away from the over-done and simplistic shaker door, mixing in a custom hood by Rangecraft, adding some polished tin on the ceiling, and having an entire wall covered in water jet marble tile. This is a truly royal space for people that crave modern design.
Kitchen Ideas
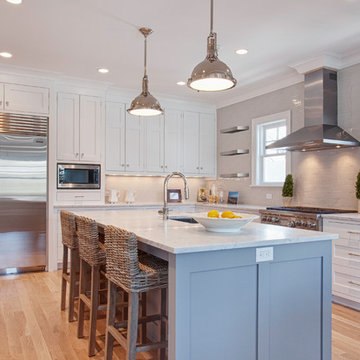
Inspiration for a large coastal u-shaped light wood floor and brown floor eat-in kitchen remodel in Other with an undermount sink, recessed-panel cabinets, white cabinets, marble countertops, gray backsplash, ceramic backsplash, stainless steel appliances and an island
21





