Kitchen with Solid Surface Countertops Ideas
Refine by:
Budget
Sort by:Popular Today
1 - 20 of 5,092 photos
Item 1 of 3
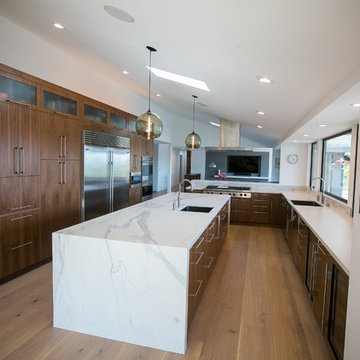
A mix of contemporary, modern, and mid century design. Natural wood finishes with simple countertop surfaces and stainless steel appliances. Light, open, and clean feel. Elmwood frameless cabinetry. All wood construction cabinets in Walnut with a natural finish. The countertop on the perimeter is Dekton in Zenith with a honed finish. The island is Neolith in Estatuario Silk. Both countertops have a mitered edge finish. The rangetop is a Wolf 48" gas range. The dishwasher is by bosch and this kitchen has two of them. The refrigerator and freezer are Subzero 36" built-in units placed next to each other to make one big component. The hood is by Best and is a 48" Island Hood called Gorgona. The microwave is a microwave drawer by Wolf and is 24". The double oven and the warming drawer are lined up vertically and all 30" by Wolf. The wine refrigerator is an under counter 24" by Subzero. The main sink is Oliveri 33" x 21" single bowl apron sink. There is an instant hot and an instant cold faucet, both by WaterINC. The island sink is by Franke and in the Peak Series. The island sink faucet is by KWC and is a single pull down faucet. The pendant lights over the island are by Niche and are the Modern Stamen Pendants in Smoke. The backsplash is 12" x 12" Koshi tile, with a blend between light grey and white. The wall and ceiling paint colors are by Benjamin Moore and are Chantilly Lace. The trim paint color is Swiss Coffee by Kelly Moore. All of the cabinet hardware is by Atlas Homewares. The flooring throughout the great room is by Boen and is a Oak Traditional in Chaletino.

Large transitional travertine floor and beige floor open concept kitchen photo in Houston with a farmhouse sink, shaker cabinets, black cabinets, solid surface countertops, white backsplash, subway tile backsplash, paneled appliances, two islands and white countertops

Eat-in kitchen - large contemporary u-shaped marble floor, gray floor and wood ceiling eat-in kitchen idea in Philadelphia with an undermount sink, flat-panel cabinets, light wood cabinets, black backsplash, an island, solid surface countertops, stone tile backsplash and black appliances
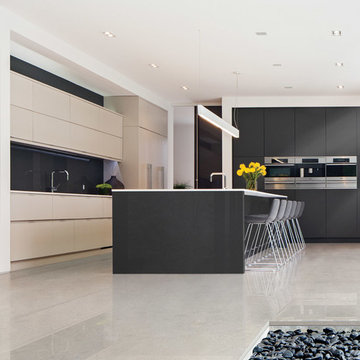
Example of a large transitional l-shaped marble floor eat-in kitchen design in Orlando with flat-panel cabinets, black cabinets, solid surface countertops, stainless steel appliances and an island
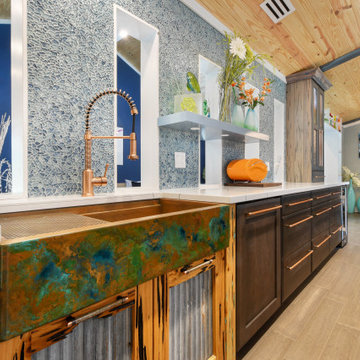
Custom copper sink, patina finish. We wanted to showcase the sink so Dan made the sink cabinet from old pecky cypress and galvanized steel. Beach glass backsplash brightens up the rich brown cabinets.

Renovation and reconfiguration of a 4500 sf loft in Tribeca. The main goal of the project was to better adapt the apartment to the needs of a growing family, including adding a bedroom to the children's wing and reconfiguring the kitchen to function as the center of family life. One of the main challenges was to keep the project on a very tight budget without compromising the high-end quality of the apartment.
Project team: Richard Goodstein, Emil Harasim, Angie Hunsaker, Michael Hanson
Contractor: Moulin & Associates, New York
Photos: Tom Sibley
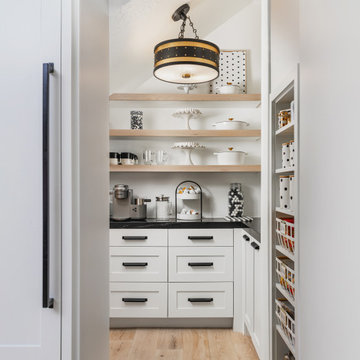
clean custom kitchen with shiplap, double islands in quartz, black and white cabinetry, hidden appliances, wainscot, shiplap, globe lights, library sconces, swing arm sconces, gold hardware, waterfall edge, wolf appliances and light oak floors, floating shelves, custom hidden pantry

Inspiration for a huge contemporary l-shaped concrete floor and beige floor open concept kitchen remodel in Los Angeles with an undermount sink, flat-panel cabinets, gray cabinets, solid surface countertops, white backsplash, ceramic backsplash, stainless steel appliances and two islands

Example of a large minimalist travertine floor and beige floor open concept kitchen design in Houston with a farmhouse sink, shaker cabinets, black cabinets, solid surface countertops, white backsplash, subway tile backsplash, paneled appliances, two islands and white countertops

Inspiration for a small modern single-wall light wood floor and beige floor eat-in kitchen remodel in New York with a drop-in sink, flat-panel cabinets, white cabinets, white backsplash, white appliances, no island, solid surface countertops and stone slab backsplash
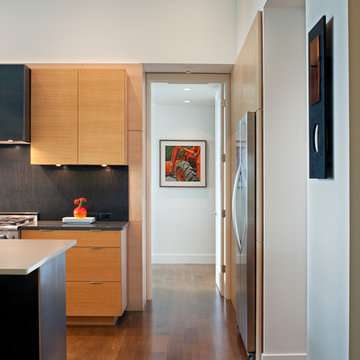
Photo by David Dietrich.
Carolina Home & Garden Magazine, Summer 2017
Eat-in kitchen - mid-sized contemporary galley dark wood floor and brown floor eat-in kitchen idea in Charlotte with flat-panel cabinets, light wood cabinets, stainless steel appliances, an island, solid surface countertops and black backsplash
Eat-in kitchen - mid-sized contemporary galley dark wood floor and brown floor eat-in kitchen idea in Charlotte with flat-panel cabinets, light wood cabinets, stainless steel appliances, an island, solid surface countertops and black backsplash
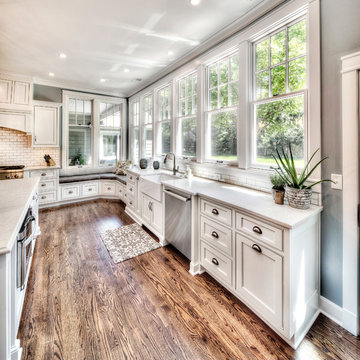
Clients' first home and there forever home with a family of four and in laws close, this home needed to be able to grow with the family. This most recent growth included a few home additions including the kids bathrooms (on suite) added on to the East end, the two original bathrooms were converted into one larger hall bath, the kitchen wall was blown out, entrying into a complete 22'x22' great room addition with a mudroom and half bath leading to the garage and the final addition a third car garage. This space is transitional and classic to last the test of time.

Treasure Mosaic, Area White (backsplash), Alpine Espresso (floor), Specular Syrma (fireplace) - Kat Alves Photography
Inspiration for a huge contemporary single-wall porcelain tile and brown floor eat-in kitchen remodel in Los Angeles with an undermount sink, shaker cabinets, dark wood cabinets, metallic backsplash, mosaic tile backsplash, stainless steel appliances, an island and solid surface countertops
Inspiration for a huge contemporary single-wall porcelain tile and brown floor eat-in kitchen remodel in Los Angeles with an undermount sink, shaker cabinets, dark wood cabinets, metallic backsplash, mosaic tile backsplash, stainless steel appliances, an island and solid surface countertops
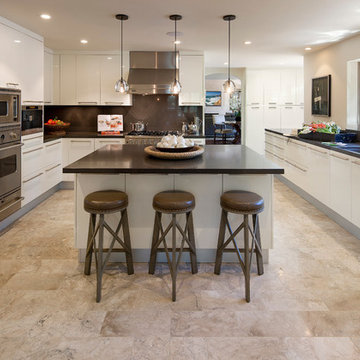
Kitchen.
Enclosed kitchen - contemporary u-shaped enclosed kitchen idea in Santa Barbara with an undermount sink, flat-panel cabinets, white cabinets, solid surface countertops, black backsplash, stone slab backsplash and stainless steel appliances
Enclosed kitchen - contemporary u-shaped enclosed kitchen idea in Santa Barbara with an undermount sink, flat-panel cabinets, white cabinets, solid surface countertops, black backsplash, stone slab backsplash and stainless steel appliances
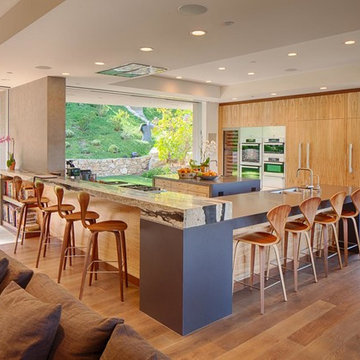
Kitchen with a view to the landscape
Eat-in kitchen - huge contemporary l-shaped light wood floor eat-in kitchen idea in San Diego with a double-bowl sink, flat-panel cabinets, light wood cabinets, solid surface countertops, stainless steel appliances and an island
Eat-in kitchen - huge contemporary l-shaped light wood floor eat-in kitchen idea in San Diego with a double-bowl sink, flat-panel cabinets, light wood cabinets, solid surface countertops, stainless steel appliances and an island
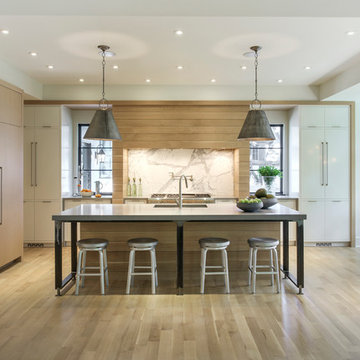
Builder: Detail Design + Build - Architectural Designer: Charlie & Co. Design, Ltd. - Photo: Spacecrafting Photography
Inspiration for a large transitional l-shaped light wood floor open concept kitchen remodel in Minneapolis with an undermount sink, flat-panel cabinets, white cabinets, solid surface countertops, white backsplash, stone slab backsplash, paneled appliances and an island
Inspiration for a large transitional l-shaped light wood floor open concept kitchen remodel in Minneapolis with an undermount sink, flat-panel cabinets, white cabinets, solid surface countertops, white backsplash, stone slab backsplash, paneled appliances and an island
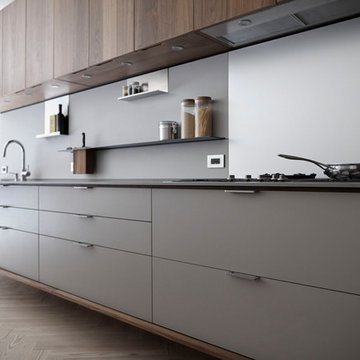
Eat-in kitchen - mid-sized modern l-shaped eat-in kitchen idea in New York with an undermount sink, flat-panel cabinets, medium tone wood cabinets, solid surface countertops, gray backsplash, stainless steel appliances, an island and gray countertops
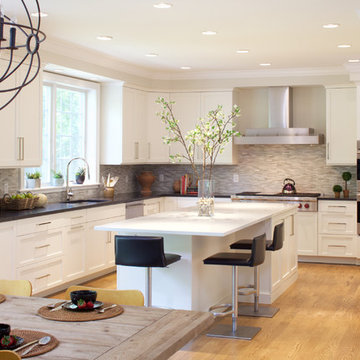
The warmth of the wood farm table and iron chandelier above, are a great balance to the contemporary style in the Kitchen. Staying in the general style of this classic home, the panel details and moldings keep the cabinetry from being too sleek.
Designer: Jennifer Howard
Photographer: Mick Hales
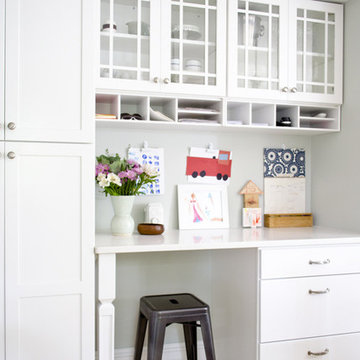
Cabinets: Windstead Maple in White by Aristokraft. Pulls & Knobs: H314 Pull and H316 Knob by Aristokraft.
Inspiration for a transitional l-shaped eat-in kitchen remodel in Minneapolis with an undermount sink, flat-panel cabinets, white cabinets, solid surface countertops, gray backsplash, stone tile backsplash and stainless steel appliances
Inspiration for a transitional l-shaped eat-in kitchen remodel in Minneapolis with an undermount sink, flat-panel cabinets, white cabinets, solid surface countertops, gray backsplash, stone tile backsplash and stainless steel appliances
Kitchen with Solid Surface Countertops Ideas

GE appliances answer real-life needs. Define trends. Simplify routines. And upgrade the look and feel of the living space. Through ingenuity and innovation, next generation features are solving real-life needs. With a forward-thinking tradition that spans over 100 years, today’s GE appliances sync perfectly with the modern lifestyle.
1





