Wallpaper Ceiling Kitchen Ideas
Refine by:
Budget
Sort by:Popular Today
1 - 20 of 186 photos
Item 1 of 3
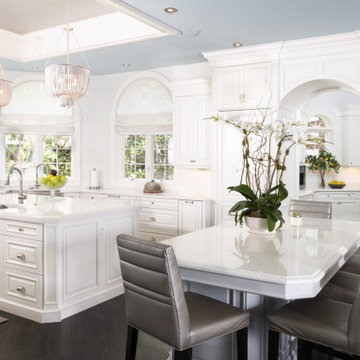
Large transitional dark wood floor, brown floor and wallpaper ceiling open concept kitchen photo in Tampa with a farmhouse sink, raised-panel cabinets, white cabinets, quartz countertops, white backsplash, mosaic tile backsplash, paneled appliances, two islands and white countertops
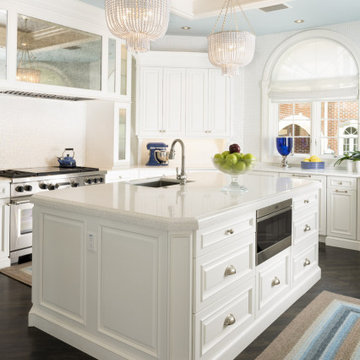
Example of a large transitional dark wood floor, brown floor and wallpaper ceiling open concept kitchen design in Tampa with a farmhouse sink, raised-panel cabinets, white cabinets, quartz countertops, white backsplash, mosaic tile backsplash, paneled appliances, two islands and white countertops
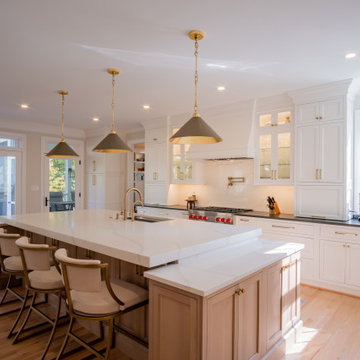
Main Line Kitchen Design’s unique business model allows our customers to work with the most experienced designers and get the most competitive kitchen cabinet pricing..
.
How can Main Line Kitchen Design offer both the best kitchen designs along with the most competitive kitchen cabinet pricing? Our expert kitchen designers meet customers by appointment only in our offices, instead of a large showroom open to the general public. We display the cabinet lines we sell under glass countertops so customers can see how our cabinetry is constructed. Customers can view hundreds of sample doors and and sample finishes and see 3d renderings of their future kitchen on flat screen TV’s. But we do not waste our time or our customers money on showroom extras that are not essential. Nor are we available to assist people who want to stop in and browse. We pass our savings onto our customers and concentrate on what matters most. Designing great kitchens!
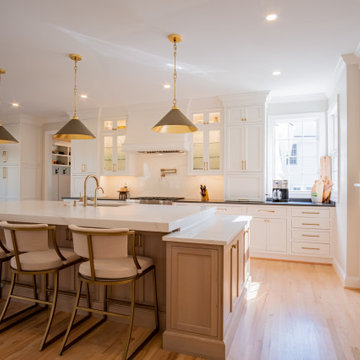
Main Line Kitchen Design’s unique business model allows our customers to work with the most experienced designers and get the most competitive kitchen cabinet pricing..
.
How can Main Line Kitchen Design offer both the best kitchen designs along with the most competitive kitchen cabinet pricing? Our expert kitchen designers meet customers by appointment only in our offices, instead of a large showroom open to the general public. We display the cabinet lines we sell under glass countertops so customers can see how our cabinetry is constructed. Customers can view hundreds of sample doors and and sample finishes and see 3d renderings of their future kitchen on flat screen TV’s. But we do not waste our time or our customers money on showroom extras that are not essential. Nor are we available to assist people who want to stop in and browse. We pass our savings onto our customers and concentrate on what matters most. Designing great kitchens!
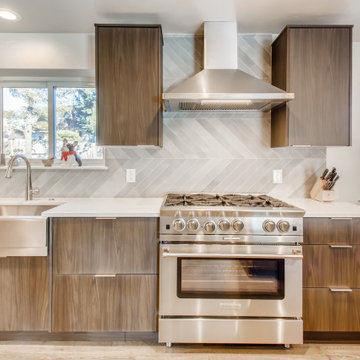
Beautiful brown frameless cabinets with stainless steel discrete handles. Smooth white quartz countertops and an island with seating. The appliances are all stainless steel and the flooring is a dark brown vinyl. The walls are egg shell white with large flat white trim. Behind the sink and the stove is a ceramic, Terra Fumo tile backsplash in a Mate Chevron design.
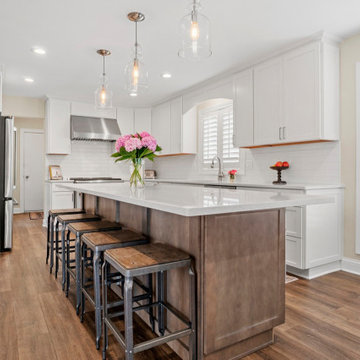
Example of a large transitional galley medium tone wood floor, brown floor and wallpaper ceiling eat-in kitchen design in Chicago with a drop-in sink, flat-panel cabinets, white cabinets, limestone countertops, white backsplash, ceramic backsplash, stainless steel appliances, an island and white countertops

Inspiration for a large transitional galley medium tone wood floor, brown floor and wallpaper ceiling eat-in kitchen remodel in Chicago with a drop-in sink, flat-panel cabinets, white cabinets, limestone countertops, white backsplash, ceramic backsplash, stainless steel appliances, an island and white countertops
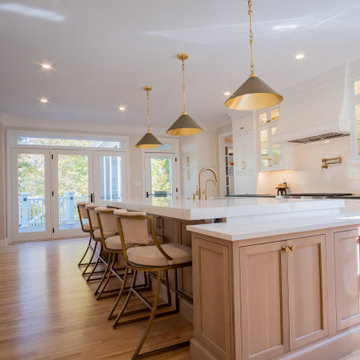
Main Line Kitchen Design’s unique business model allows our customers to work with the most experienced designers and get the most competitive kitchen cabinet pricing..
.
How can Main Line Kitchen Design offer both the best kitchen designs along with the most competitive kitchen cabinet pricing? Our expert kitchen designers meet customers by appointment only in our offices, instead of a large showroom open to the general public. We display the cabinet lines we sell under glass countertops so customers can see how our cabinetry is constructed. Customers can view hundreds of sample doors and and sample finishes and see 3d renderings of their future kitchen on flat screen TV’s. But we do not waste our time or our customers money on showroom extras that are not essential. Nor are we available to assist people who want to stop in and browse. We pass our savings onto our customers and concentrate on what matters most. Designing great kitchens!
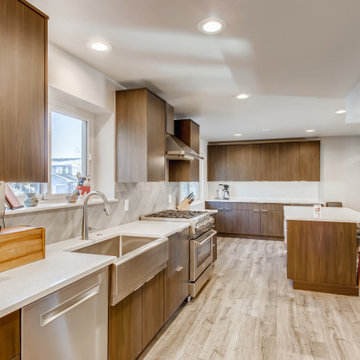
Beautiful brown frameless cabinets with stainless steel discrete handles. Smooth white quartz countertops and an island with seating. The appliances are all stainless steel and the flooring is a dark brown vinyl. The walls are egg shell white with large flat white trim.
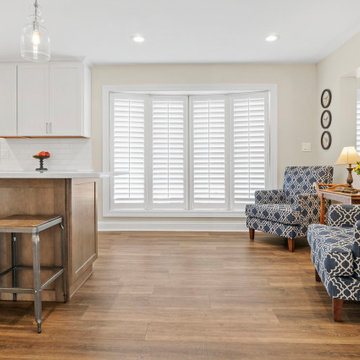
Inspiration for a large transitional galley medium tone wood floor, brown floor and wallpaper ceiling eat-in kitchen remodel in Chicago with a drop-in sink, flat-panel cabinets, white cabinets, limestone countertops, white backsplash, ceramic backsplash, stainless steel appliances, an island and white countertops
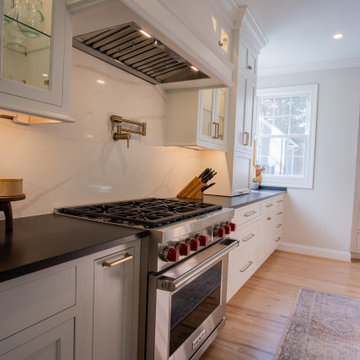
Main Line Kitchen Design’s unique business model allows our customers to work with the most experienced designers and get the most competitive kitchen cabinet pricing..
.
How can Main Line Kitchen Design offer both the best kitchen designs along with the most competitive kitchen cabinet pricing? Our expert kitchen designers meet customers by appointment only in our offices, instead of a large showroom open to the general public. We display the cabinet lines we sell under glass countertops so customers can see how our cabinetry is constructed. Customers can view hundreds of sample doors and and sample finishes and see 3d renderings of their future kitchen on flat screen TV’s. But we do not waste our time or our customers money on showroom extras that are not essential. Nor are we available to assist people who want to stop in and browse. We pass our savings onto our customers and concentrate on what matters most. Designing great kitchens!
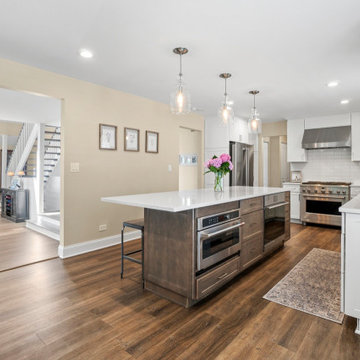
Large transitional galley medium tone wood floor, brown floor and wallpaper ceiling eat-in kitchen photo in Chicago with a drop-in sink, flat-panel cabinets, white cabinets, limestone countertops, white backsplash, ceramic backsplash, stainless steel appliances, an island and white countertops
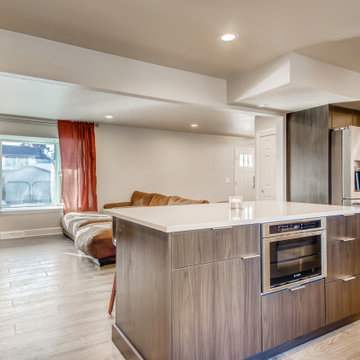
Beautiful brown frameless cabinets with stainless steel discrete handles. Smooth white quartz countertops and an island with seating. The appliances are all stainless steel and the flooring is a dark brown vinyl. The walls are egg shell white with large flat white trim.
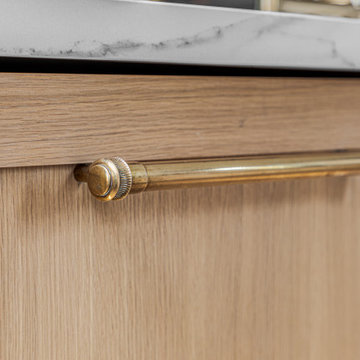
Example of a large transitional l-shaped light wood floor, brown floor and wallpaper ceiling eat-in kitchen design in Other with a farmhouse sink, recessed-panel cabinets, quartzite countertops, multicolored backsplash, mosaic tile backsplash, an island and white countertops
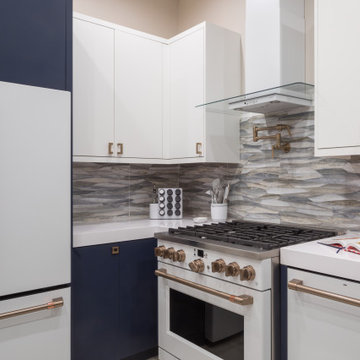
Pinnacle Architectural Studio - Contemporary Custom Architecture - Prep Kitchen with High End Range - Indigo at The Ridges - Las Vegas
Example of a large trendy u-shaped porcelain tile, white floor and wallpaper ceiling enclosed kitchen design in Las Vegas with an undermount sink, flat-panel cabinets, white cabinets, quartz countertops, multicolored backsplash, porcelain backsplash, white appliances, no island and white countertops
Example of a large trendy u-shaped porcelain tile, white floor and wallpaper ceiling enclosed kitchen design in Las Vegas with an undermount sink, flat-panel cabinets, white cabinets, quartz countertops, multicolored backsplash, porcelain backsplash, white appliances, no island and white countertops
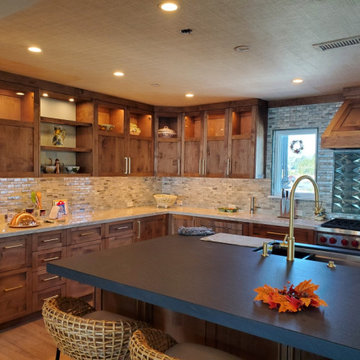
Large elegant galley light wood floor, brown floor and wallpaper ceiling eat-in kitchen photo in Orange County with shaker cabinets, light wood cabinets, granite countertops, metallic backsplash, glass tile backsplash, stainless steel appliances, an island and black countertops
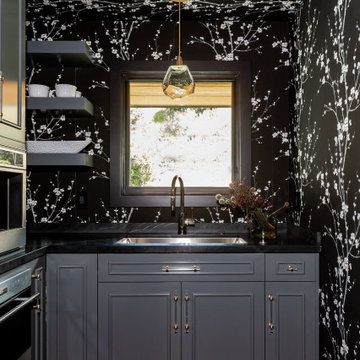
Moody pantry with leathered black countertops. Black floral wallpaper that continues onto the ceiling provides drama to this space.
Kitchen pantry - mid-sized contemporary u-shaped medium tone wood floor, brown floor and wallpaper ceiling kitchen pantry idea in Salt Lake City with an undermount sink, flat-panel cabinets, gray cabinets, marble countertops, black backsplash, marble backsplash, stainless steel appliances, two islands and black countertops
Kitchen pantry - mid-sized contemporary u-shaped medium tone wood floor, brown floor and wallpaper ceiling kitchen pantry idea in Salt Lake City with an undermount sink, flat-panel cabinets, gray cabinets, marble countertops, black backsplash, marble backsplash, stainless steel appliances, two islands and black countertops
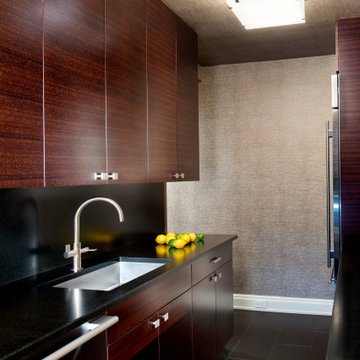
The clean, angular design of this bespoke kitchen supports a meal for two or a dinner to entertain.
Enclosed kitchen - mid-sized transitional galley porcelain tile, black floor and wallpaper ceiling enclosed kitchen idea in New York with an undermount sink, flat-panel cabinets, medium tone wood cabinets, terrazzo countertops, black backsplash, marble backsplash, stainless steel appliances and black countertops
Enclosed kitchen - mid-sized transitional galley porcelain tile, black floor and wallpaper ceiling enclosed kitchen idea in New York with an undermount sink, flat-panel cabinets, medium tone wood cabinets, terrazzo countertops, black backsplash, marble backsplash, stainless steel appliances and black countertops
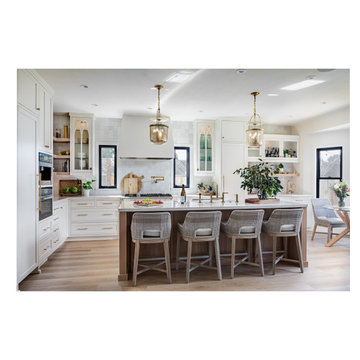
Inspiration for a large transitional l-shaped light wood floor, brown floor and wallpaper ceiling eat-in kitchen remodel in Other with a farmhouse sink, recessed-panel cabinets, quartzite countertops, multicolored backsplash, mosaic tile backsplash, an island and white countertops
Wallpaper Ceiling Kitchen Ideas
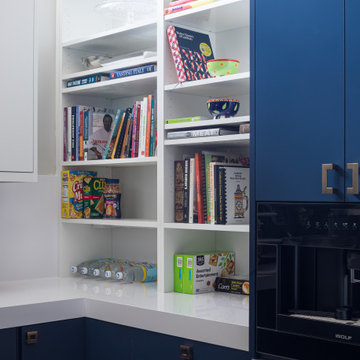
Pinnacle Architectural Studio - Contemporary Custom Architecture - Prep Kitchen with High End Range - Indigo at The Ridges - Las Vegas
Large trendy u-shaped porcelain tile, white floor and wallpaper ceiling enclosed kitchen photo in Las Vegas with an undermount sink, open cabinets, white cabinets, quartz countertops, white backsplash, porcelain backsplash, white appliances, no island and white countertops
Large trendy u-shaped porcelain tile, white floor and wallpaper ceiling enclosed kitchen photo in Las Vegas with an undermount sink, open cabinets, white cabinets, quartz countertops, white backsplash, porcelain backsplash, white appliances, no island and white countertops
1





