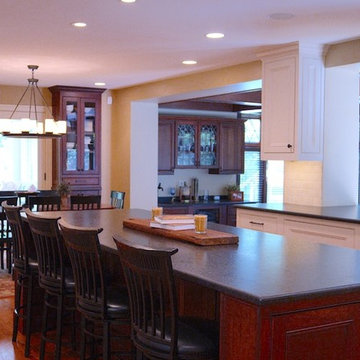Pink Kitchen Ideas
Refine by:
Budget
Sort by:Popular Today
1 - 20 of 44 photos
Item 1 of 3
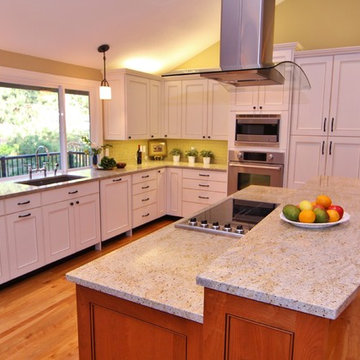
Benson Images & Designer's Edge
Inspiration for a large timeless l-shaped medium tone wood floor open concept kitchen remodel in Portland with an undermount sink, recessed-panel cabinets, white cabinets, granite countertops, glass tile backsplash, stainless steel appliances, an island and multicolored countertops
Inspiration for a large timeless l-shaped medium tone wood floor open concept kitchen remodel in Portland with an undermount sink, recessed-panel cabinets, white cabinets, granite countertops, glass tile backsplash, stainless steel appliances, an island and multicolored countertops
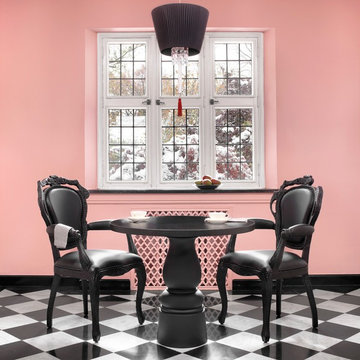
Alise O'Brien Photography
Our assignment was to take a large traditional home in the French Eclectic style and update and renovate the interiors to reflect a more modern style. Many assume that modern furnishings only work in modern settings. This project proves that assumption to be wrong.
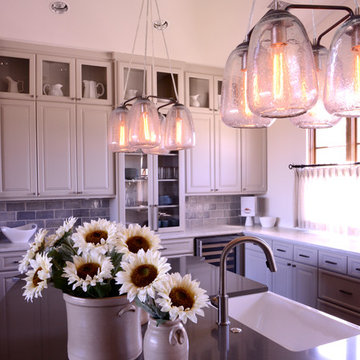
Inspiration for a huge transitional u-shaped limestone floor open concept kitchen remodel in Dallas with a farmhouse sink, raised-panel cabinets, gray cabinets, gray backsplash, ceramic backsplash, stainless steel appliances and an island
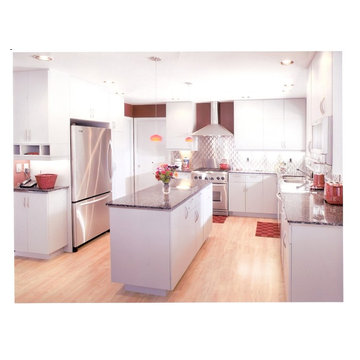
This is an example of a durable kitchen, but yet it is still beautiful and that would be great for lots of kids and animals. Laminate flooring and cabinet doors, means durable. The backsplash is Metalisimo Herringbone and glass diamond tile backsplash behind sink area
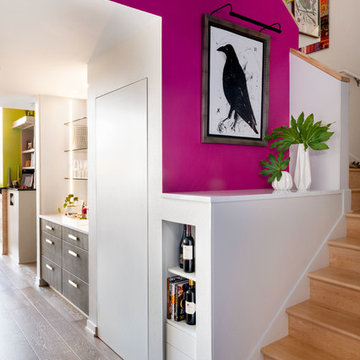
This dark, claustrophobic kitchen was transformed into an open, vibrant space where the homeowner could showcase her original artwork while enjoying a fluid and well-designed space. Custom cabinetry materials include gray-washed white oak to compliment the new flooring, along with white gloss uppers and tall, bright blue cabinets. Details include a chef-style sink, quartz counters, motorized assist for heavy drawers and various cabinetry organizers. Jewelry-like artisan pulls are repeated throughout to bring it all together. The leather cabinet finish on the wet bar and display area is one of our favorite custom details. The coat closet was ‘concealed' by installing concealed hinges, touch-latch hardware, and painting it the color of the walls. Next to it, at the stair ledge, a recessed cubby was installed to utilize the otherwise unused space and create extra kitchen storage.
The condo association had very strict guidelines stating no work could be done outside the hours of 9am-4:30pm, and no work on weekends or holidays. The elevator was required to be fully padded before transporting materials, and floor coverings needed to be placed in the hallways every morning and removed every afternoon. The condo association needed to be notified at least 5 days in advance if there was going to be loud noises due to construction. Work trucks were not allowed in the parking structure, and the city issued only two parking permits for on-street parking. These guidelines required detailed planning and execution in order to complete the project on schedule. Kraft took on all these challenges with ease and respect, completing the project complaint-free!
HONORS
2018 Pacific Northwest Remodeling Achievement Award for Residential Kitchen $100,000-$150,000 category
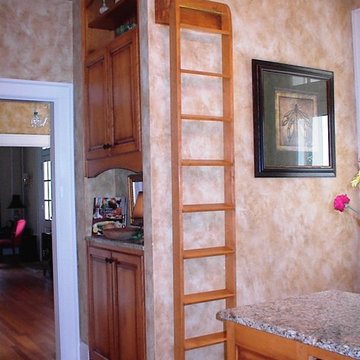
Enclosed kitchen - small traditional galley light wood floor and beige floor enclosed kitchen idea in Other with a double-bowl sink, raised-panel cabinets, light wood cabinets, granite countertops, white backsplash, ceramic backsplash, paneled appliances and an island
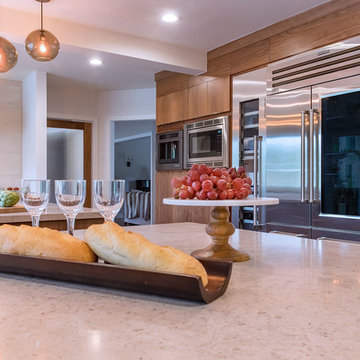
This lovely Thousand Oaks home was completely remodeled throughout. Spaces included in this project were the kitchen, four bathrooms, office, entertainment room and master suite. Custom walnut cabinetry was given a clear coat finish to allow the natural wood color to stand out and be admired. The limestone counters are stunning and the waterfall edges add a contemporary flare. Oak wood floors were given new life with a custom walnut stain.
Distinctive Decor 2016. All Rights Reserved.
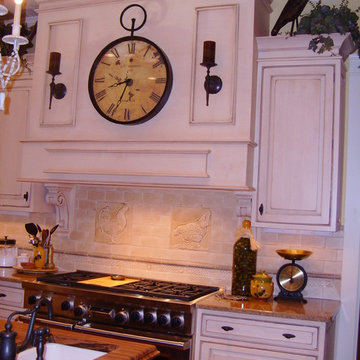
This hood was designed completely around the clock.
Eat-in kitchen - large traditional medium tone wood floor eat-in kitchen idea in Birmingham with an undermount sink, beaded inset cabinets, white cabinets, granite countertops, white backsplash, subway tile backsplash, paneled appliances and an island
Eat-in kitchen - large traditional medium tone wood floor eat-in kitchen idea in Birmingham with an undermount sink, beaded inset cabinets, white cabinets, granite countertops, white backsplash, subway tile backsplash, paneled appliances and an island
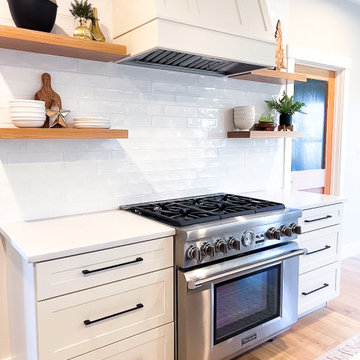
Modern Farmhouse Kitchen - Custom Hood
Example of a large cottage light wood floor eat-in kitchen design in Portland Maine with shaker cabinets, white cabinets, white backsplash, subway tile backsplash, stainless steel appliances, white countertops, a single-bowl sink and an island
Example of a large cottage light wood floor eat-in kitchen design in Portland Maine with shaker cabinets, white cabinets, white backsplash, subway tile backsplash, stainless steel appliances, white countertops, a single-bowl sink and an island

We added this pantry cabinet in a small nook off the kitchen. The lower cabinet doors have a wire mesh insert. Dutch doors lead to the backyard.
Inspiration for a large mediterranean single-wall terra-cotta tile and orange floor kitchen pantry remodel in Los Angeles with white cabinets, marble countertops, white backsplash, wood backsplash and shaker cabinets
Inspiration for a large mediterranean single-wall terra-cotta tile and orange floor kitchen pantry remodel in Los Angeles with white cabinets, marble countertops, white backsplash, wood backsplash and shaker cabinets
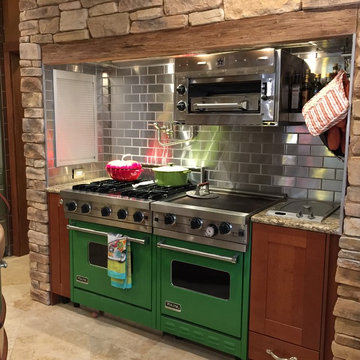
Wouldn't you love to cook in this Mountain Modern Kitchen? Located in South Lake Tahoe, this kitchen mixes the modern stainless steel subway backsplash with colorful green Viking appliances and frames it all with the more rustic mountain vibes of stacked stone and a wood beam. The contemporary and natural tones complement each other and the bright green adds a splash of contrast.
This is a chef's dream kitchen having two Viking ranges with large griddle, a deep fryer, and a BlueStar Salamander Infrared Broiler.
Handcrafted Metal Backsplash tiles purchased directly from US Manufacturer, StainlessSteelTile.com. Metal subway tiles are handcrafted in metro Atlanta by woman-owned US Manufacturer, StainlessSteelTile.com
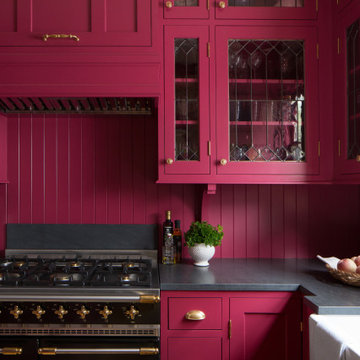
Revival-style kitchen
Example of a small classic l-shaped light wood floor and brown floor enclosed kitchen design in Seattle with a farmhouse sink, shaker cabinets, pink cabinets, granite countertops, pink backsplash, wood backsplash, paneled appliances, no island and black countertops
Example of a small classic l-shaped light wood floor and brown floor enclosed kitchen design in Seattle with a farmhouse sink, shaker cabinets, pink cabinets, granite countertops, pink backsplash, wood backsplash, paneled appliances, no island and black countertops

@Amber Frederiksen Photography
Open concept kitchen - large contemporary galley porcelain tile open concept kitchen idea in Miami with white backsplash, an island, an undermount sink, flat-panel cabinets, beige cabinets, quartz countertops and stainless steel appliances
Open concept kitchen - large contemporary galley porcelain tile open concept kitchen idea in Miami with white backsplash, an island, an undermount sink, flat-panel cabinets, beige cabinets, quartz countertops and stainless steel appliances

Thermador Kitchen Design Contest - Regional Winner
Large transitional u-shaped dark wood floor and brown floor eat-in kitchen photo in Salt Lake City with a double-bowl sink, dark wood cabinets, white backsplash, stainless steel appliances, marble countertops, stone slab backsplash, an island and recessed-panel cabinets
Large transitional u-shaped dark wood floor and brown floor eat-in kitchen photo in Salt Lake City with a double-bowl sink, dark wood cabinets, white backsplash, stainless steel appliances, marble countertops, stone slab backsplash, an island and recessed-panel cabinets
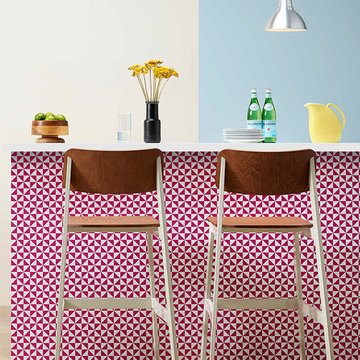
These stools are built by Grand Rapids Chair. Co.
You can shop them online at www.barstoolcomforts.com
Eat-in kitchen - mid-sized scandinavian u-shaped brown floor eat-in kitchen idea with stainless steel appliances and an island
Eat-in kitchen - mid-sized scandinavian u-shaped brown floor eat-in kitchen idea with stainless steel appliances and an island
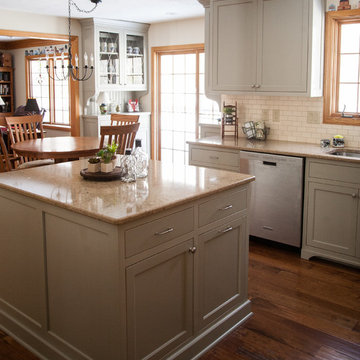
Inspiration for a mid-sized transitional u-shaped medium tone wood floor eat-in kitchen remodel in Cleveland with an undermount sink, gray cabinets, quartz countertops, beige backsplash, ceramic backsplash, stainless steel appliances, an island and shaker cabinets

Example of a huge transitional l-shaped medium tone wood floor kitchen design in St Louis with an undermount sink, shaker cabinets, white cabinets, wood countertops, white backsplash, subway tile backsplash, stainless steel appliances and an island
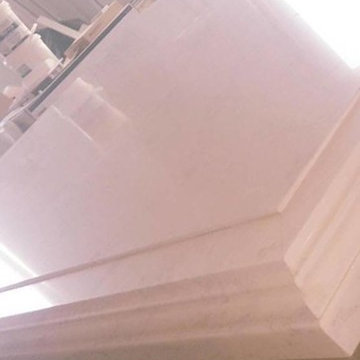
White Kuma Quartz Island with 2 5/8" cove DuPont over eased edge with 3/16" raised center section, completely seamless!
Inspiration for a transitional eat-in kitchen remodel in New York with quartz countertops, metallic backsplash, mirror backsplash and an island
Inspiration for a transitional eat-in kitchen remodel in New York with quartz countertops, metallic backsplash, mirror backsplash and an island
Pink Kitchen Ideas
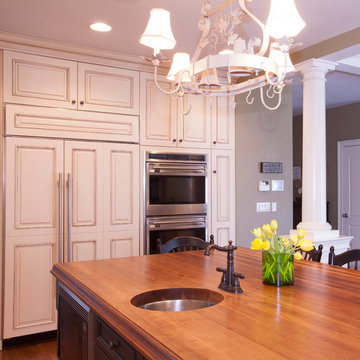
Rick O'Brien
Example of a large transitional l-shaped medium tone wood floor open concept kitchen design in Providence with an undermount sink, an island, raised-panel cabinets, distressed cabinets, granite countertops, green backsplash, ceramic backsplash and stainless steel appliances
Example of a large transitional l-shaped medium tone wood floor open concept kitchen design in Providence with an undermount sink, an island, raised-panel cabinets, distressed cabinets, granite countertops, green backsplash, ceramic backsplash and stainless steel appliances
1






