Kitchen Pantry with a Peninsula Ideas
Refine by:
Budget
Sort by:Popular Today
41 - 60 of 3,474 photos
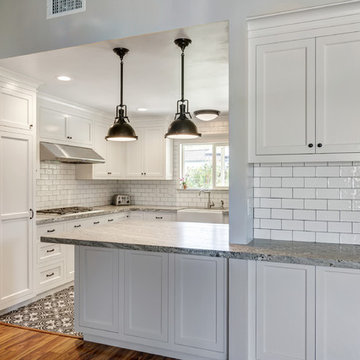
Kitchen pantry - small farmhouse galley ceramic tile kitchen pantry idea in San Diego with a farmhouse sink, shaker cabinets, white cabinets, granite countertops, white backsplash, porcelain backsplash, stainless steel appliances and a peninsula
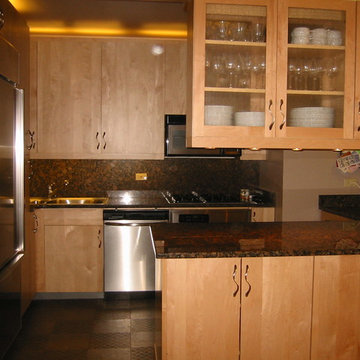
Tight kitchen was opened to the dining room. The peninsula floor and wall cabinets open from both sides.
Kitchen pantry - small contemporary u-shaped linoleum floor kitchen pantry idea in New York with a double-bowl sink, flat-panel cabinets, light wood cabinets, granite countertops, brown backsplash, stainless steel appliances and a peninsula
Kitchen pantry - small contemporary u-shaped linoleum floor kitchen pantry idea in New York with a double-bowl sink, flat-panel cabinets, light wood cabinets, granite countertops, brown backsplash, stainless steel appliances and a peninsula
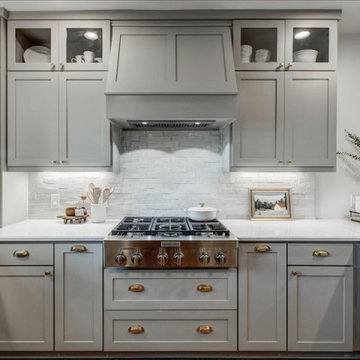
Gorgeous renovated kitchen with gray cabinets and gold accented appliances.
Example of a mid-sized transitional u-shaped dark wood floor and brown floor kitchen pantry design in Dallas with shaker cabinets, gray cabinets, a peninsula, white backsplash, colored appliances, gray countertops, cement tile backsplash, a farmhouse sink and solid surface countertops
Example of a mid-sized transitional u-shaped dark wood floor and brown floor kitchen pantry design in Dallas with shaker cabinets, gray cabinets, a peninsula, white backsplash, colored appliances, gray countertops, cement tile backsplash, a farmhouse sink and solid surface countertops
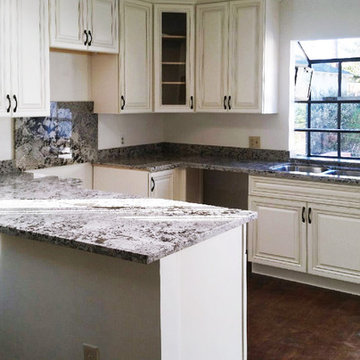
Antique White Kitchen Cabinet
Mid-sized elegant u-shaped medium tone wood floor kitchen pantry photo in Los Angeles with a double-bowl sink, raised-panel cabinets, beige cabinets, quartz countertops, gray backsplash, stainless steel appliances, a peninsula and stone slab backsplash
Mid-sized elegant u-shaped medium tone wood floor kitchen pantry photo in Los Angeles with a double-bowl sink, raised-panel cabinets, beige cabinets, quartz countertops, gray backsplash, stainless steel appliances, a peninsula and stone slab backsplash
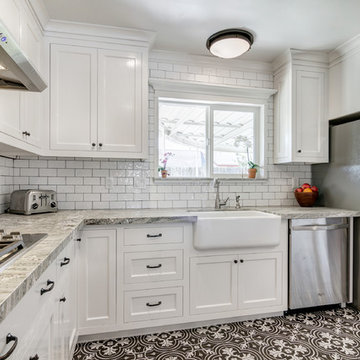
Kitchen pantry - small cottage galley ceramic tile kitchen pantry idea in San Diego with a farmhouse sink, shaker cabinets, white cabinets, granite countertops, white backsplash, porcelain backsplash, stainless steel appliances and a peninsula
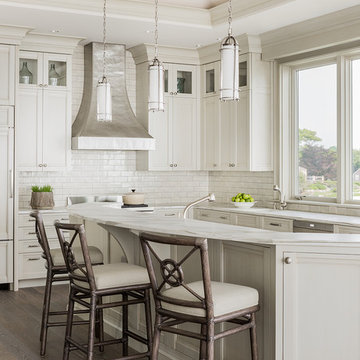
Our clients lived in a wonderful home they designed and built which they referred to as their dream home until this property they admired for many years became available. Its location on a point with spectacular ocean views made it impossible to resist. This 40-year-old home was state of the art for its time. It was perfectly sited but needed to be renovated to accommodate their lifestyle and make use of current materials. Thus began the 3-year journey. They decided to capture one of the most exquisite views of Boston’s North Shore and do a full renovation inside and out. This project was a complete gut renovation with the addition of a guest suite above the garage and a new front entry.
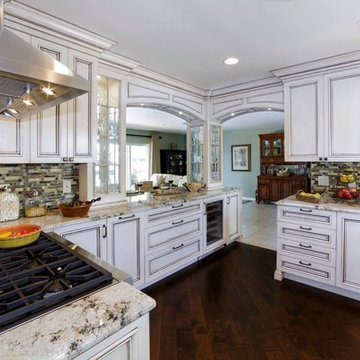
A complete kitchen remodel and expansion to open up the space to a beautiful intracoastal water view beyond. Using custom colored ivory glazed cabinets, chocolate bamboo flooring, glass tile backsplash, granite countertops and more
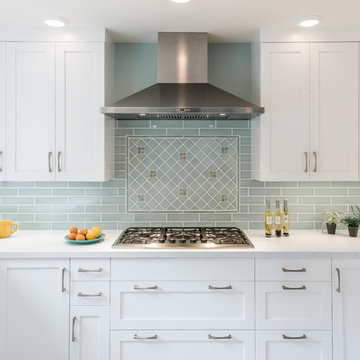
Objktv Studio
Example of a mid-sized transitional u-shaped porcelain tile and beige floor kitchen pantry design in San Francisco with an undermount sink, shaker cabinets, white cabinets, quartz countertops, green backsplash, ceramic backsplash, stainless steel appliances and a peninsula
Example of a mid-sized transitional u-shaped porcelain tile and beige floor kitchen pantry design in San Francisco with an undermount sink, shaker cabinets, white cabinets, quartz countertops, green backsplash, ceramic backsplash, stainless steel appliances and a peninsula
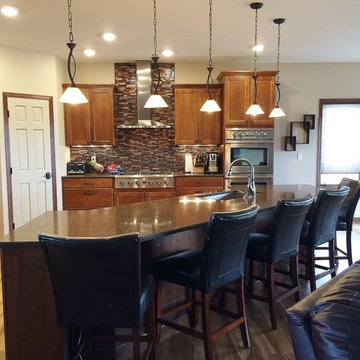
Large elegant single-wall medium tone wood floor kitchen pantry photo in Other with a drop-in sink, recessed-panel cabinets, medium tone wood cabinets, granite countertops, multicolored backsplash, mosaic tile backsplash, stainless steel appliances and a peninsula
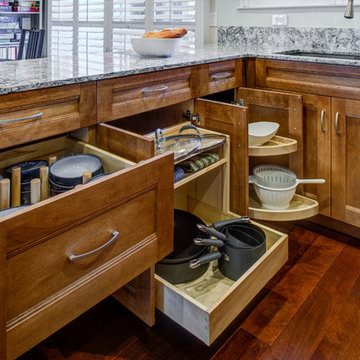
It was important to the client to maximize the space in the kitchen and to create adequate storage for his plates, pots and pans. Sufficient countertop space was also important in order to accommodate guests during parties and game nights.
Storage Solutions include a half moon corner susan, Pots and Pans pull out and deep drawers with peg boards.
Medium brown tones were used throughout the space in order to create warm and inviting feeling in the kitchen and guest bath.
Schedule an appointment with one of our Designers!
http://www.gkandb.com/
DESIGNER: JANIS MANACSA
PHOTOGRAPHY: TREVE JOHNSON PHOTOGRAPHY
CABINETS: DURA SUPREME CABINETRY
COUNTERTOP: CAMBRIA BELLINGHAM
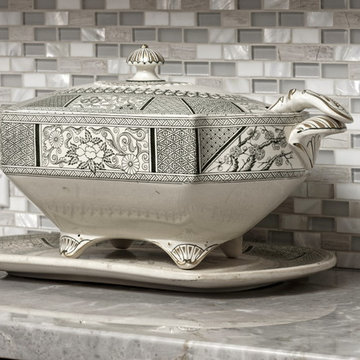
A close up of the mosaic backsplash showcases the lovely mixture of stone, glass, and mother of pearl - complimenting the Dulce Vita quartzite countertops.
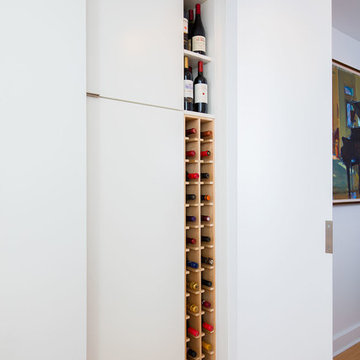
An existing closet in the entry hall was retrofitted with a custom wine rack, a food pantry with adjustable rollout shelves, and space for cleaning supply storage.
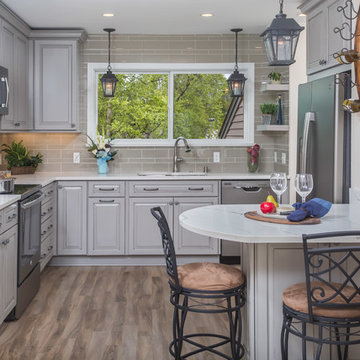
Dave M. Davis Photography
Inspiration for a small transitional l-shaped vinyl floor kitchen pantry remodel in Other with an undermount sink, raised-panel cabinets, gray cabinets, quartz countertops, gray backsplash, glass tile backsplash, colored appliances and a peninsula
Inspiration for a small transitional l-shaped vinyl floor kitchen pantry remodel in Other with an undermount sink, raised-panel cabinets, gray cabinets, quartz countertops, gray backsplash, glass tile backsplash, colored appliances and a peninsula
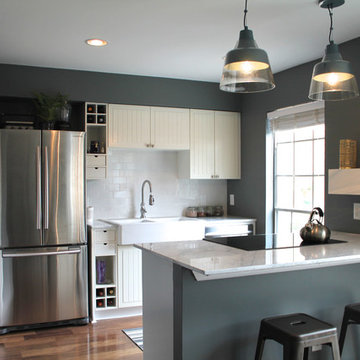
Inspiration for a small 1950s galley medium tone wood floor kitchen pantry remodel in Houston with a farmhouse sink, white cabinets, marble countertops, white backsplash, ceramic backsplash, stainless steel appliances and a peninsula
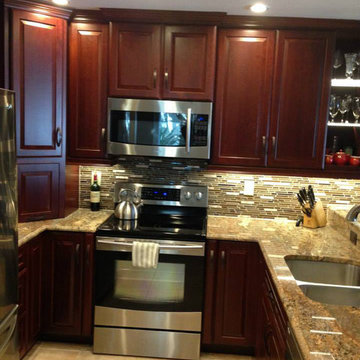
Kitchen pantry - large zen u-shaped ceramic tile kitchen pantry idea in Miami with dark wood cabinets, granite countertops, glass tile backsplash, stainless steel appliances, a double-bowl sink, raised-panel cabinets, brown backsplash and a peninsula
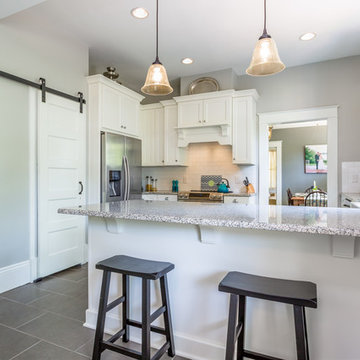
Updated kitchen in historic district. Involved removing existing walls and designing new open concept kitchen while maintaining the Arts and Craft feel.
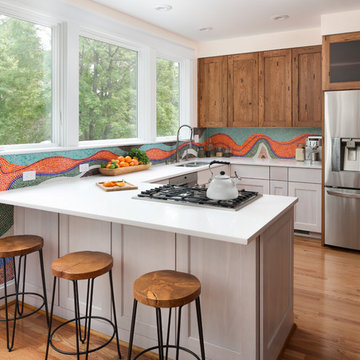
This kitchen renovation was based on eliminating storage that was not efficient and gaining a view to the beautiful rear yard. The mosaic was custom designed, commissioned by the client to replicate a meaningful piece of art work which now hangs in the kitchen. With a smaller kitchen, the microwave is hidden in cabinets near the pantry. A small pullout shelf is provided at the microwave for convenience.
Photo Credit: Jenn Verrier Photography
Contractor: Pete Ganginis & Daughters
Mosaic Designer: Dawn Lowndes - Contemporary WNC Artist
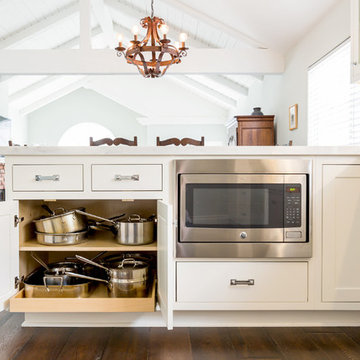
The custom cabinet design features a built in microwave drawer, spices racks, lazy susan and a pantry with pull out shelves. The countertops are Damasco White quartzite which is set over and undermount farm house sink. The the floors are Du Bois European Oak .
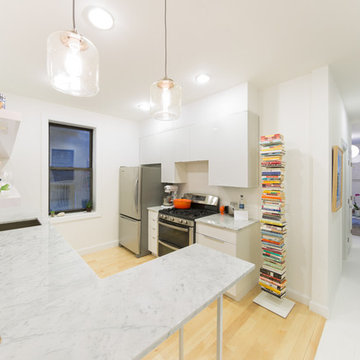
Renovated Kitchen with Ikea cabinets and white Carrara counter tops.
Example of a small minimalist l-shaped light wood floor kitchen pantry design in New York with a single-bowl sink, flat-panel cabinets, white cabinets, marble countertops, white backsplash, stainless steel appliances and a peninsula
Example of a small minimalist l-shaped light wood floor kitchen pantry design in New York with a single-bowl sink, flat-panel cabinets, white cabinets, marble countertops, white backsplash, stainless steel appliances and a peninsula
Kitchen Pantry with a Peninsula Ideas
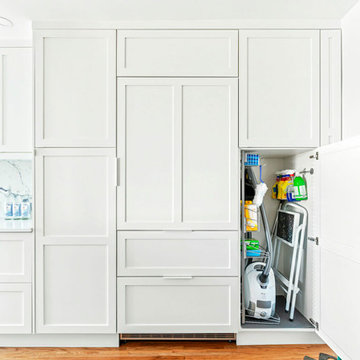
Mid-sized transitional galley kitchen pantry photo in New York with shaker cabinets, white cabinets and a peninsula
3





