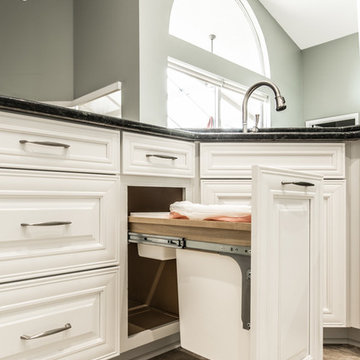Kitchen Pantry with a Peninsula Ideas
Refine by:
Budget
Sort by:Popular Today
141 - 160 of 3,474 photos
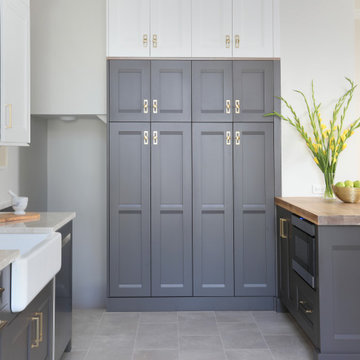
Stacked cabinetry that goes all the way up to the ceiling for storage. The cabinets are two-toned with a break of white cabinets at the top to make it visually appealing and match the upper white cabinets throughout the space. The gold hardware dresses up the cabinetry, making the kitchen feel more intimate.
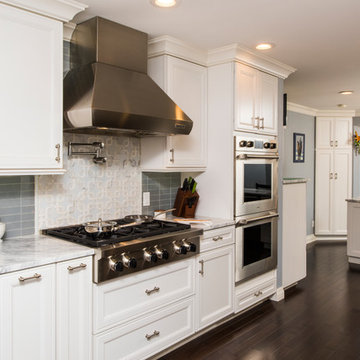
This recent remodel was a full gut down to the stubs and sub floors. The biggest challenge in the space was creating a single room from 2 separate areas. The original galley kitchen and a 1980’s add-on breakfast room. The breakfast room was cold and had old mechanicals emphasizing the need for a continuous space. The existing kitchen area was small, cramped and did not fit the lifestyle of the homeowners.
The homeowners wanted a hidden pantry for large and seasonal items as well as for food storage. I planned for a portion of the garage to be transformed to a full size, walk-in, hidden pantry that catered to the needs of the family.
Three of the most important design features include the hidden pantry, “other room” storage such as the mudroom seat and window bench, as well as the eat-in counter. Other notable design elements include glass cabinets, under-cabinet lighting, a message center and built-in under the counter appliances.
The coffee system is plumbed allowing for immediate hot coffee and specialty drinks at the touch of a button.
Dimensions: 27’X12’
Cabinetry: KEMPER
Flooring: MAPLE HARDWOOD with Radiant floor heat.
Countertops/Vanity Tops: Quartzite/MARBLE (Donna Sandra)
Sinks: BLANCO
Faucets: DELTA with Touch2o-technology.
Dishwasher: MIELE
Cooktop/Range: WOLF
Lighting: FEISS
Refrigerator: SUB-ZERO
Oven: WOLF
Plumbing Supplies: DELTA POT FILLER
Hardware: ATLAS
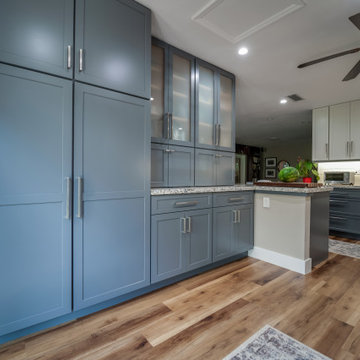
Farmhouse style kitchen remodel. Our clients wanted to do a total refresh of their kitchen. We incorporated a warm toned vinyl flooring (Nuvelle Density Rigid Core in Honey Pecan"), two toned cabinets in a beautiful blue gray and cream (Diamond cabinets) granite countertops and a gorgeous gas range (GE Cafe Pro range). By overhauling the laundry and pantry area we were able to give them a lot more storage. We reorganized a lot of the kitchen creating a better flow specifically giving them a coffee bar station, cutting board station, and a new microwave drawer and wine fridge. Increasing the gas stove to 36" allowed the avid chef owner to cook without restrictions making his daily life easier. One of our favorite sayings is "I love it" and we are able to say thankfully we heard it a lot.
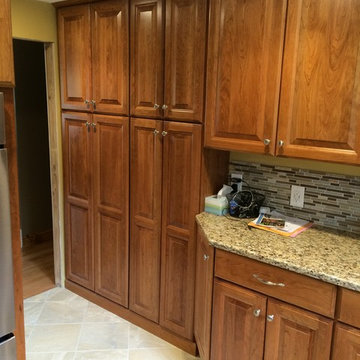
Tom Anderson
Kitchen pantry - mid-sized traditional u-shaped terrazzo floor kitchen pantry idea in Boston with raised-panel cabinets, medium tone wood cabinets, granite countertops, brown backsplash, stainless steel appliances and a peninsula
Kitchen pantry - mid-sized traditional u-shaped terrazzo floor kitchen pantry idea in Boston with raised-panel cabinets, medium tone wood cabinets, granite countertops, brown backsplash, stainless steel appliances and a peninsula
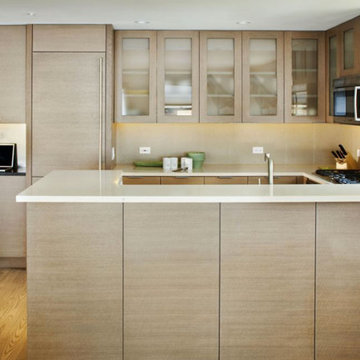
Mid-sized minimalist l-shaped light wood floor and beige floor kitchen pantry photo in Denver with flat-panel cabinets, beige cabinets, laminate countertops, gray backsplash, ceramic backsplash, paneled appliances and a peninsula
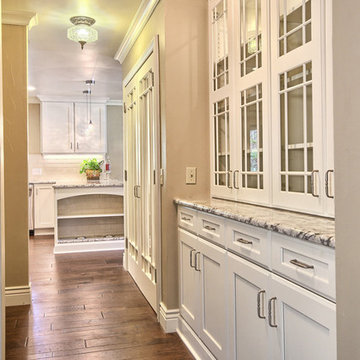
Bob Blandy, Medallion Services, Dura Supreme Cabinetry
Inspiration for a large transitional u-shaped dark wood floor kitchen pantry remodel in Other with white cabinets, granite countertops, white backsplash, subway tile backsplash, stainless steel appliances, a peninsula, a farmhouse sink and shaker cabinets
Inspiration for a large transitional u-shaped dark wood floor kitchen pantry remodel in Other with white cabinets, granite countertops, white backsplash, subway tile backsplash, stainless steel appliances, a peninsula, a farmhouse sink and shaker cabinets
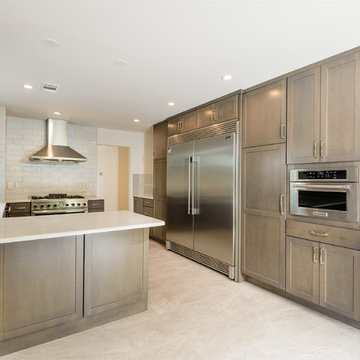
Seal Color Kemper Cabinets with Cambria Quartz Counter-tops and Stainless Steal Appiances
Kitchen pantry - large contemporary u-shaped ceramic tile and beige floor kitchen pantry idea in New York with an undermount sink, raised-panel cabinets, medium tone wood cabinets, quartz countertops, beige backsplash, glass tile backsplash, stainless steel appliances, a peninsula and white countertops
Kitchen pantry - large contemporary u-shaped ceramic tile and beige floor kitchen pantry idea in New York with an undermount sink, raised-panel cabinets, medium tone wood cabinets, quartz countertops, beige backsplash, glass tile backsplash, stainless steel appliances, a peninsula and white countertops
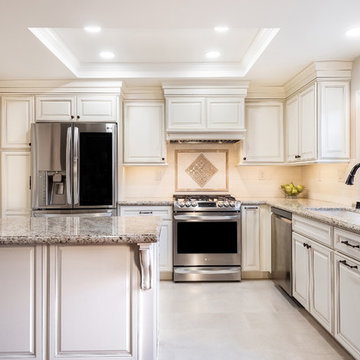
This traditional kitchen with French flair features Medallion Cabinetry, creamy off-white paint with a rich glazed mocha finish. The detailed woodwork on the crown moldings and corbels accents evoke a cozy French style. Solid maple drawer boxes and Pull outs filled with the best of the best organizational accessories available. Walk in pantry, natural granite countertops, and porcelain on the floors. A charming decorative hood and oil rubbed bronzed hardware to add Elegance and Style.
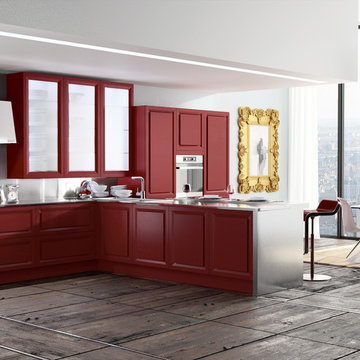
The identity of Diamante is expressed by the freedom to mix antique sensations with modern elements, fashion of classic style and sobriety of forms and proportion, typical of our times. The door clew where is set the handless door opening, comes from a real wood oak frame with different wooden colours. Decorative elements all around create unique furniture elements, actual and not permeable to the transient style.
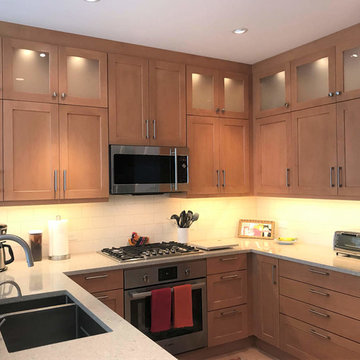
Brookhaven, maple with a light stain, Cambria tops
Mid-sized arts and crafts l-shaped medium tone wood floor and beige floor kitchen pantry photo in Seattle with an undermount sink, shaker cabinets, medium tone wood cabinets, quartz countertops, white backsplash, ceramic backsplash, stainless steel appliances, a peninsula and white countertops
Mid-sized arts and crafts l-shaped medium tone wood floor and beige floor kitchen pantry photo in Seattle with an undermount sink, shaker cabinets, medium tone wood cabinets, quartz countertops, white backsplash, ceramic backsplash, stainless steel appliances, a peninsula and white countertops
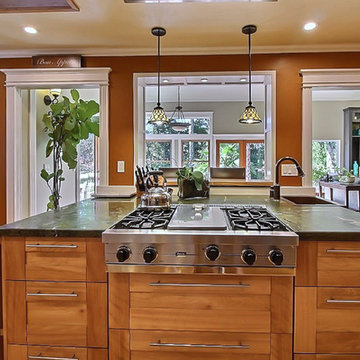
Mid-sized elegant l-shaped light wood floor kitchen pantry photo in Orange County with a farmhouse sink, shaker cabinets, light wood cabinets, marble countertops, stainless steel appliances and a peninsula
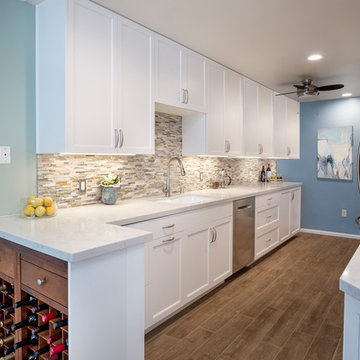
This Playa Del Rey, CA. design / build project began after our client had a terrible flood ruin her kitchen. In truth, she had been unhappy with her galley kitchen prior to the flood. She felt it was dark and deep with poor air conditioning circulating through it. She enjoys entertaining and hosting dinner parties and felt that this was the perfect opportunity to reimagine her galley kitchen into a space that would reflect her lifestyle. Since this is a condominium, we decided the best way to open up the floorplan was to wrap the counter around the wall into the dining area and make the peninsula the same height as the work surface. The result is an open kitchen with extensive counter space. Keeping it light and bright was important but she also wanted some texture and color too. The stacked stone backsplash has slivers of glass that reflect the light. Her vineyard palette was tied into the backsplash and accented by the painted walls. The floating glass shelves are highlighted with LED lights on a dimmer switch. We were able to space plan to incorporate her wine rack into the peninsula. We reconfigured the HVAC vent so more air circulated into the far end of the kitchen and added a ceiling fan. This project also included replacing the carpet and 12X12 beige tile with some “wood look” porcelain tile throughout the first floor. Since the powder room was receiving new flooring our client decided to add the powder room project which included giving it a deep plum paint job and a new chocolate cherry vanity. The white quartz counter and crystal hardware balance the dark hues in the wall and vanity.
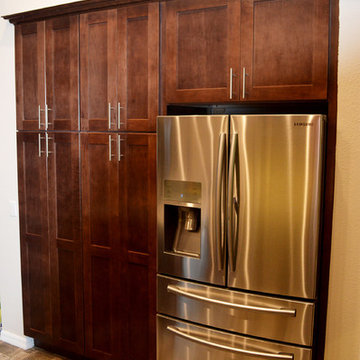
Our plan with this Lutz kitchen remodel; rip out the old natural colored cabinets, formica tops, and plumbing fixtures. Then replace them with new stained maple cabinets, granite countertops, and stainless steel plumbing fixtures. The cabinets are Merillat, Tolani door, in maple wood with a pecan stain.
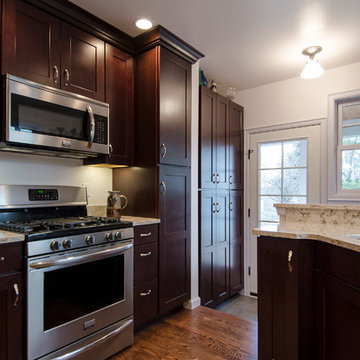
Meadowlark Builders created a framed opening at the center of the house through the new kitchen addition, mudroom and even to the back porch. This open progression of spaces with framed spaces expands your view, visually lengthening one’s perspective and making the overall spaces feel much larger. Jude Walton Photography
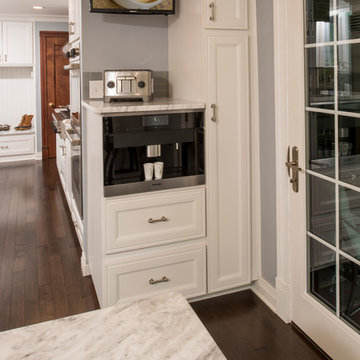
This recent remodel was a full gut down to the stubs and sub floors. The biggest challenge in the space was creating a single room from 2 separate areas. The original galley kitchen and a 1980’s add-on breakfast room. The breakfast room was cold and had old mechanicals emphasizing the need for a continuous space. The existing kitchen area was small, cramped and did not fit the lifestyle of the homeowners.
The homeowners wanted a hidden pantry for large and seasonal items as well as for food storage. I planned for a portion of the garage to be transformed to a full size, walk-in, hidden pantry that catered to the needs of the family.
Three of the most important design features include the hidden pantry, “other room” storage such as the mudroom seat and window bench, as well as the eat-in counter. Other notable design elements include glass cabinets, under-cabinet lighting, a message center and built-in under the counter appliances.
The coffee system is plumbed allowing for immediate hot coffee and specialty drinks at the touch of a button.
Dimensions: 27’X12’
Cabinetry: KEMPER
Flooring: MAPLE HARDWOOD with Radiant floor heat.
Countertops/Vanity Tops: Quartzite/MARBLE (Donna Sandra)
Sinks: BLANCO
Faucets: DELTA with Touch2o-technology.
Dishwasher: MIELE
Cooktop/Range: WOLF
Lighting: FEISS
Refrigerator: SUB-ZERO
Oven: WOLF
Plumbing Supplies: DELTA POT FILLER
Hardware: ATLAS
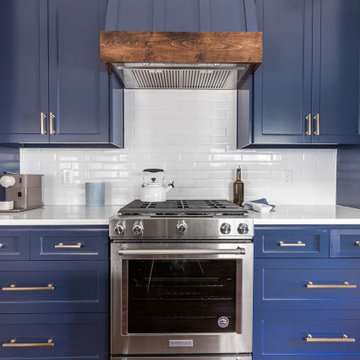
Classic remodel for this 1927 built home in Dallas.
Inspiration for a small transitional galley kitchen pantry remodel in Dallas with a peninsula
Inspiration for a small transitional galley kitchen pantry remodel in Dallas with a peninsula
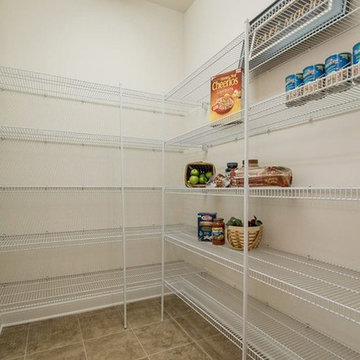
Small elegant u-shaped ceramic tile and beige floor kitchen pantry photo in Richmond with a double-bowl sink, shaker cabinets, dark wood cabinets, granite countertops, stainless steel appliances and a peninsula
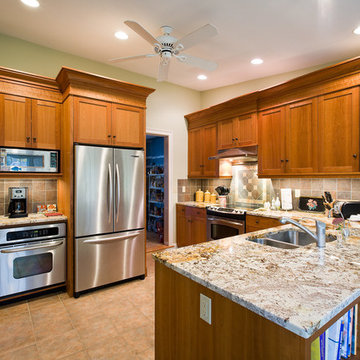
Mid-sized elegant u-shaped ceramic tile and beige floor kitchen pantry photo in Bridgeport with a double-bowl sink, shaker cabinets, medium tone wood cabinets, granite countertops, beige backsplash, terra-cotta backsplash, stainless steel appliances and a peninsula
Kitchen Pantry with a Peninsula Ideas
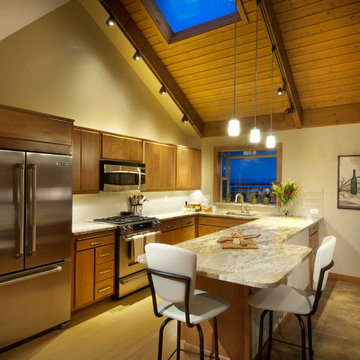
Traditional oak cabinets were refaced with alder veneers, replacing many deep cabinets with drawers. New appliances upgrade the look and efficiency of the kitchen. The skylight is a bigger factor, and LED track lighting, pendants, and under-counter LED lights all make this space efficient and sleek.
Photo by Gregg Krogstad
8






