Kitchen with a Double-Bowl Sink and Recessed-Panel Cabinets Ideas
Refine by:
Budget
Sort by:Popular Today
41 - 60 of 16,882 photos
Item 1 of 3
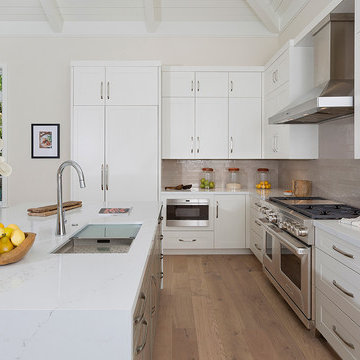
Kitchen
Open concept kitchen - mid-sized coastal l-shaped medium tone wood floor and brown floor open concept kitchen idea in Miami with a double-bowl sink, brown backsplash, subway tile backsplash, stainless steel appliances, an island, white countertops, recessed-panel cabinets, white cabinets and marble countertops
Open concept kitchen - mid-sized coastal l-shaped medium tone wood floor and brown floor open concept kitchen idea in Miami with a double-bowl sink, brown backsplash, subway tile backsplash, stainless steel appliances, an island, white countertops, recessed-panel cabinets, white cabinets and marble countertops
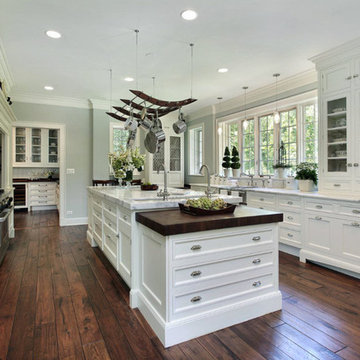
Inspiration for a large contemporary galley dark wood floor and brown floor enclosed kitchen remodel in Houston with a double-bowl sink, recessed-panel cabinets, white cabinets, marble countertops, stainless steel appliances and an island
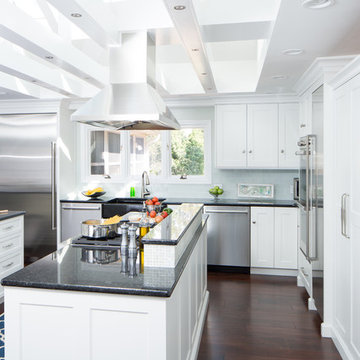
Keith Gegg / Gegg Media
Kitchen - large transitional l-shaped dark wood floor kitchen idea in St Louis with a double-bowl sink, white cabinets, granite countertops, glass tile backsplash, stainless steel appliances, recessed-panel cabinets and blue backsplash
Kitchen - large transitional l-shaped dark wood floor kitchen idea in St Louis with a double-bowl sink, white cabinets, granite countertops, glass tile backsplash, stainless steel appliances, recessed-panel cabinets and blue backsplash
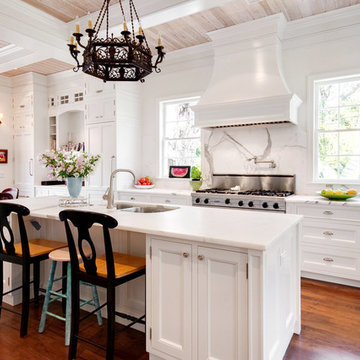
Florida Home Kitchen
Eat-in kitchen - traditional medium tone wood floor eat-in kitchen idea in Denver with a double-bowl sink, recessed-panel cabinets, white cabinets, white backsplash, stainless steel appliances and an island
Eat-in kitchen - traditional medium tone wood floor eat-in kitchen idea in Denver with a double-bowl sink, recessed-panel cabinets, white cabinets, white backsplash, stainless steel appliances and an island
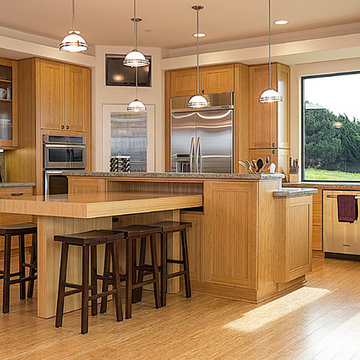
Cavan Hadley
Open concept kitchen - large contemporary u-shaped light wood floor open concept kitchen idea in San Luis Obispo with a double-bowl sink, recessed-panel cabinets, light wood cabinets, granite countertops, stainless steel appliances and an island
Open concept kitchen - large contemporary u-shaped light wood floor open concept kitchen idea in San Luis Obispo with a double-bowl sink, recessed-panel cabinets, light wood cabinets, granite countertops, stainless steel appliances and an island

CLIENT GOALS
Nearly every room of this lovely Noe Valley home had been thoughtfully expanded and remodeled through its 120 years, short of the kitchen.
Through this kitchen remodel, our clients wanted to remove the barrier between the kitchen and the family room and increase usability and storage for their growing family.
DESIGN SOLUTION
The kitchen design included modification to a load-bearing wall, which allowed for the seamless integration of the family room into the kitchen and the addition of seating at the peninsula.
The kitchen layout changed considerably by incorporating the classic “triangle” (sink, range, and refrigerator), allowing for more efficient use of space.
The unique and wonderful use of color in this kitchen makes it a classic – form, and function that will be fashionable for generations to come.
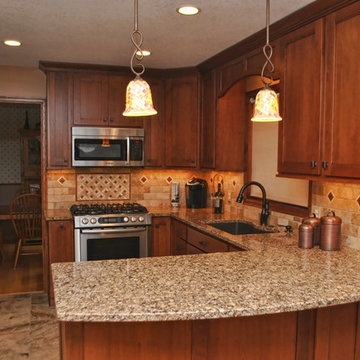
Example of a small classic u-shaped porcelain tile and brown floor eat-in kitchen design in Minneapolis with a double-bowl sink, beige backsplash, stainless steel appliances, a peninsula, recessed-panel cabinets, medium tone wood cabinets, granite countertops and stone tile backsplash

Cabinetry in a fresh, green color with accents of rift oak evoke a mid-century aesthetic that blends with the rest of the home.
Eat-in kitchen - small mid-century modern u-shaped light wood floor and brown floor eat-in kitchen idea in Minneapolis with a double-bowl sink, recessed-panel cabinets, green cabinets, quartz countertops, white backsplash, ceramic backsplash, stainless steel appliances, no island and white countertops
Eat-in kitchen - small mid-century modern u-shaped light wood floor and brown floor eat-in kitchen idea in Minneapolis with a double-bowl sink, recessed-panel cabinets, green cabinets, quartz countertops, white backsplash, ceramic backsplash, stainless steel appliances, no island and white countertops
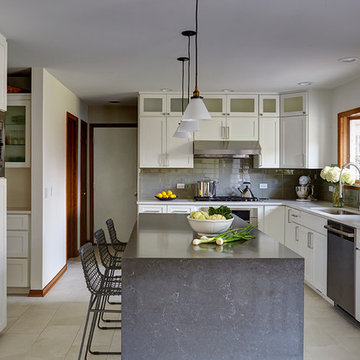
Designer: Larry Rych
Originally a U-shaped kitchen, the peninsula was replaced with an island in the center of the room. The reconfiguring of the space enlarged the room greatly. Upper cabinets with textured glass doors adds a subtle linear break between the white cabinets and the white ceiling. Separated appliances allow for a cook and a assistant in the kitchen without intermingling work triangles. Stacked glass tile on the backsplash adds a vertical effect to a very horizontal room.
Photo: Kaskel Photo
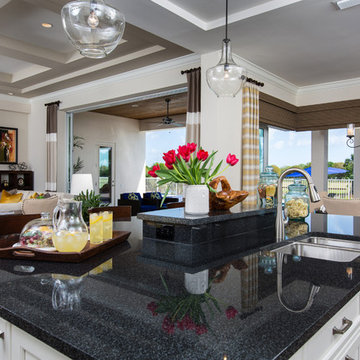
The Bermuda is breathtaking both inside and out, This home bestows elegant living. This plan achieves grandeur on an everyday scale with its contemporary appointed features that speaks volumes to today's discerning homeowners. The open, flowing spaces of this home create a relaxing environment, enhanced throughout with stylish details to make this home one of a kind. The lanai and cabana expand the living area through the great room's 10 foot sliding glass doors, that complement the setting of the peaceful equestrian lifestyle of the Polo Grounds and Vero Beach's unique Bermuda/West Indies flavor. The expansive, open kitchen features a large center island with seating at the bar suited for both family gatherings and entertaining, GE Monogram appliances and a hidden Pantry! A dramatic round seating area transforms the den into a unique featured area. The model home's luxurious master suite provides two large walk-in-closets, a spacious bath with separate vanities, bubble massage tub, over sized walk-in shower, dual vanities and private water closet.
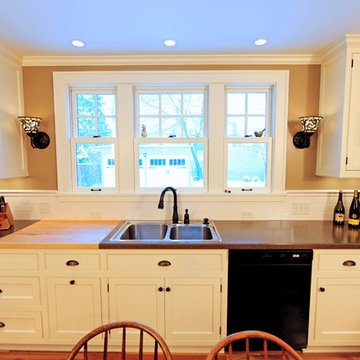
R.B. Schwarz's client asked for a butcher block in counter for food prep. The Tiffany-style sconces are like jewelry for the wall. The carpenter knocked out wall to increase the window opening from 1 to 3 windows. Photo credit: Marc Golub
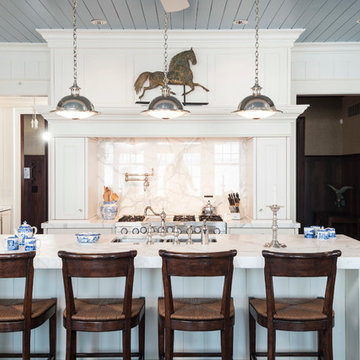
Chris Bucher
Inspiration for a timeless u-shaped dark wood floor and brown floor kitchen remodel in Indianapolis with a double-bowl sink, recessed-panel cabinets, white cabinets, white backsplash, stainless steel appliances and an island
Inspiration for a timeless u-shaped dark wood floor and brown floor kitchen remodel in Indianapolis with a double-bowl sink, recessed-panel cabinets, white cabinets, white backsplash, stainless steel appliances and an island
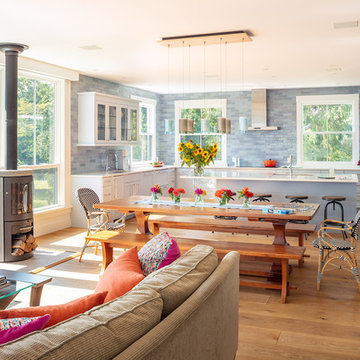
The light filled living space is the center of the home. The kitchen features light grey cabinets and blue/grey subway tile. The wood burning stove can be rotated to face each of the three seating areas.
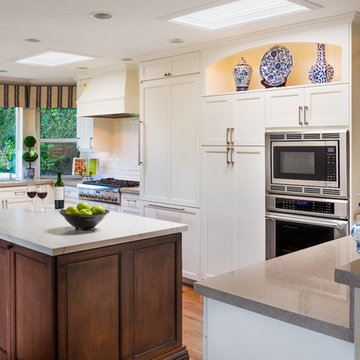
Transitional Point Loma Kitchen remodel
Ian Cummings Photography
Inspiration for a large transitional u-shaped medium tone wood floor and brown floor eat-in kitchen remodel in San Diego with recessed-panel cabinets, white cabinets, white backsplash, subway tile backsplash, stainless steel appliances, an island, a double-bowl sink, quartz countertops and beige countertops
Inspiration for a large transitional u-shaped medium tone wood floor and brown floor eat-in kitchen remodel in San Diego with recessed-panel cabinets, white cabinets, white backsplash, subway tile backsplash, stainless steel appliances, an island, a double-bowl sink, quartz countertops and beige countertops
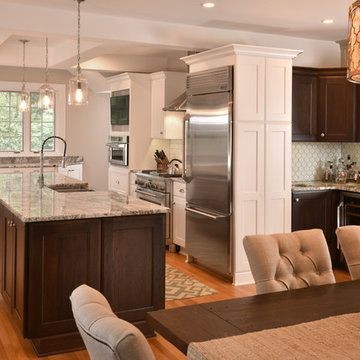
Photography: Paul Gates
Furnishings & Window Treatments: The Mansion
Mid-sized elegant single-wall medium tone wood floor eat-in kitchen photo in Other with a double-bowl sink, recessed-panel cabinets, dark wood cabinets, granite countertops, white backsplash, subway tile backsplash, stainless steel appliances and an island
Mid-sized elegant single-wall medium tone wood floor eat-in kitchen photo in Other with a double-bowl sink, recessed-panel cabinets, dark wood cabinets, granite countertops, white backsplash, subway tile backsplash, stainless steel appliances and an island
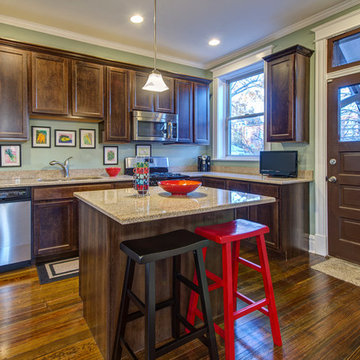
Matt Harrer Photography
for S&K Interiors
Kitchen - mid-sized traditional l-shaped dark wood floor and brown floor kitchen idea in St Louis with stainless steel appliances, recessed-panel cabinets, dark wood cabinets, a double-bowl sink and an island
Kitchen - mid-sized traditional l-shaped dark wood floor and brown floor kitchen idea in St Louis with stainless steel appliances, recessed-panel cabinets, dark wood cabinets, a double-bowl sink and an island
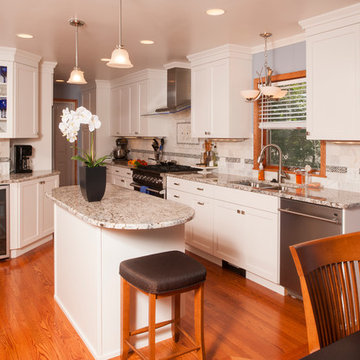
Eat-in kitchen - small transitional medium tone wood floor eat-in kitchen idea in New York with a double-bowl sink, recessed-panel cabinets, white cabinets, quartzite countertops, multicolored backsplash, porcelain backsplash, stainless steel appliances and an island
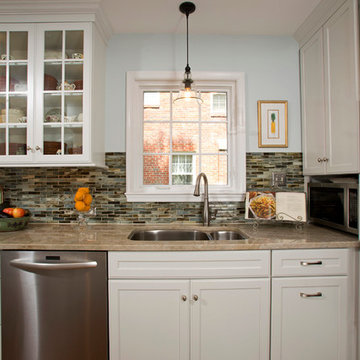
The colors of the Best Tile Tozen Strontium glass tile (Natural Gray) backsplash, the Monte Bello granite countertop, and the Benjamin Moore Wythe walls provide a pleasing, soft contrast to the Maple Wood White Cabinets from Decora. Inside lighting in the glass panel cabinets illuminate a collection of dishes. The existing pine floors were refinished and stained to match the oak floors in the rest of the home.
Photographer Greg Hadley
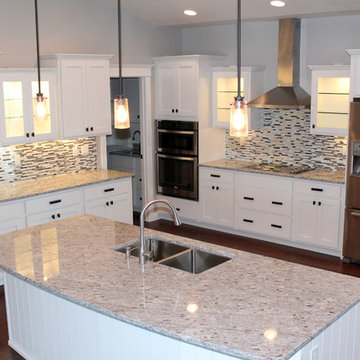
Eat-in kitchen - large transitional l-shaped medium tone wood floor eat-in kitchen idea in Other with a double-bowl sink, recessed-panel cabinets, white cabinets, granite countertops, glass tile backsplash, stainless steel appliances, an island and multicolored backsplash
Kitchen with a Double-Bowl Sink and Recessed-Panel Cabinets Ideas
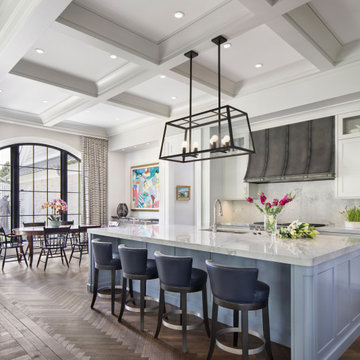
Custom zinc vent hood, herringbone patterned wood floor, marble countertops
Transitional l-shaped medium tone wood floor, brown floor and coffered ceiling eat-in kitchen photo in Denver with recessed-panel cabinets, white cabinets, marble countertops, marble backsplash, an island, a double-bowl sink, gray backsplash, stainless steel appliances and gray countertops
Transitional l-shaped medium tone wood floor, brown floor and coffered ceiling eat-in kitchen photo in Denver with recessed-panel cabinets, white cabinets, marble countertops, marble backsplash, an island, a double-bowl sink, gray backsplash, stainless steel appliances and gray countertops
3





