Kitchen with a Double-Bowl Sink and Recessed-Panel Cabinets Ideas
Sort by:Popular Today
101 - 120 of 16,882 photos
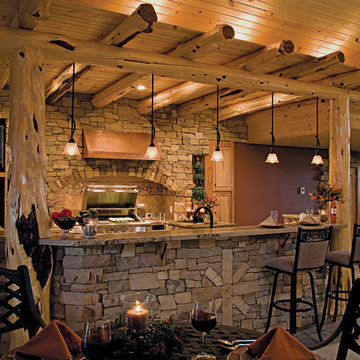
Eat-in kitchen - large traditional u-shaped ceramic tile eat-in kitchen idea in St Louis with a double-bowl sink, recessed-panel cabinets, light wood cabinets, beige backsplash, ceramic backsplash, stainless steel appliances and an island
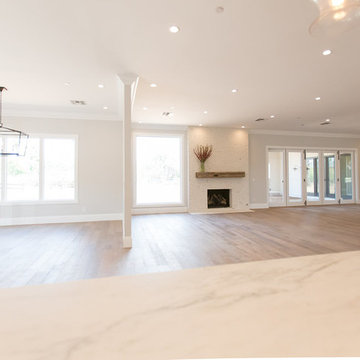
Lovely transitional style custom home in Scottsdale, Arizona. The high ceilings, skylights, white cabinetry, and medium wood tones create a light and airy feeling throughout the home. The aesthetic gives a nod to contemporary design and has a sophisticated feel but is also very inviting and warm. In part this was achieved by the incorporation of varied colors, styles, and finishes on the fixtures, tiles, and accessories. The look was further enhanced by the juxtapositional use of black and white to create visual interest and make it fun. Thoughtfully designed and built for real living and indoor/ outdoor entertainment.
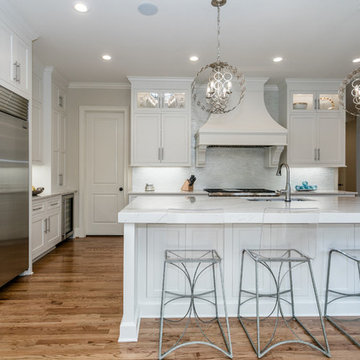
Eat-in kitchen - transitional l-shaped medium tone wood floor and brown floor eat-in kitchen idea in Other with a double-bowl sink, white cabinets, quartz countertops, stainless steel appliances, an island, white countertops, recessed-panel cabinets and gray backsplash
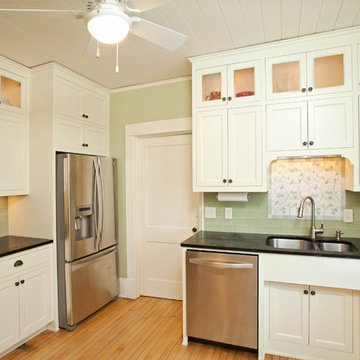
Shultz Photo & Design
Example of a mid-sized classic light wood floor and beige floor enclosed kitchen design in Minneapolis with a double-bowl sink, recessed-panel cabinets, white cabinets, soapstone countertops, green backsplash, glass tile backsplash, stainless steel appliances and no island
Example of a mid-sized classic light wood floor and beige floor enclosed kitchen design in Minneapolis with a double-bowl sink, recessed-panel cabinets, white cabinets, soapstone countertops, green backsplash, glass tile backsplash, stainless steel appliances and no island
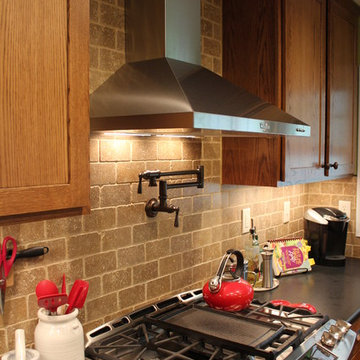
Example of a mid-sized mountain style l-shaped medium tone wood floor eat-in kitchen design in Baltimore with a double-bowl sink, medium tone wood cabinets, quartz countertops, stainless steel appliances, recessed-panel cabinets, brown backsplash, subway tile backsplash and a peninsula
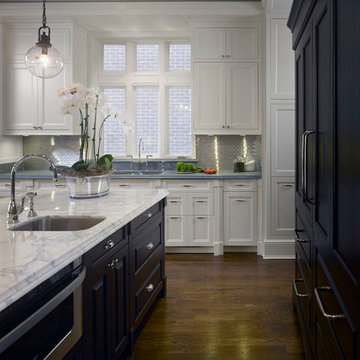
Located on leafy North Dayton in Chicago's fashionable Lincoln Park, this single-family home is the epitome of understated elegance in family living.
This beautiful house features a swirling center staircase, two-story dining room, refined architectural detailing and the finest finishes. Windows and sky lights fill the space with natural light and provide ample views of the property's beautiful landscaping. A unique, elevated "green roof" stretches from the family room over the top of the 2½-car garage and creates an outdoor space that accommodates a fireplace, dining area and play place.
With approximately 5,400 square feet of living space, this home features six bedrooms and 5.1 bathrooms, including an entire floor dedicated to the master suite.
This home was developed as a speculative home during the Great Recession and went under contract in less than 30 days.
Nathan Kirkman
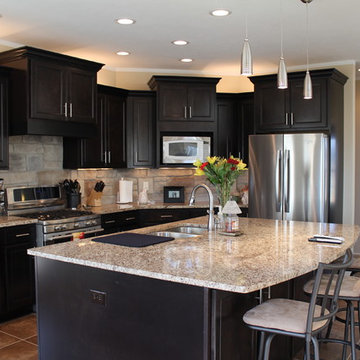
Example of a mid-sized classic l-shaped ceramic tile and brown floor open concept kitchen design in Other with a double-bowl sink, recessed-panel cabinets, dark wood cabinets, granite countertops, beige backsplash, stone tile backsplash, stainless steel appliances and an island
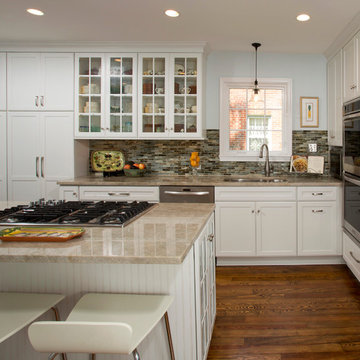
The colors of the Best Tile Tozen Strontium glass tile (Natural Gray) backsplash, the Monte Bello granite countertop, and the Benjamin Moore Wythe walls provide a pleasing, soft contrast to the Maple Wood White Cabinets from Decora. Inside lighting in the glass panel cabinets illuminate a collection of dishes. The existing pine floors were refinished and stained to match the oak floors in the rest of the home.
Photographer Greg Hadley
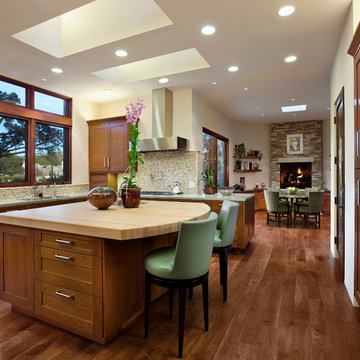
Example of a large minimalist u-shaped medium tone wood floor eat-in kitchen design in Santa Barbara with a double-bowl sink, recessed-panel cabinets, medium tone wood cabinets, wood countertops, multicolored backsplash, stainless steel appliances and an island
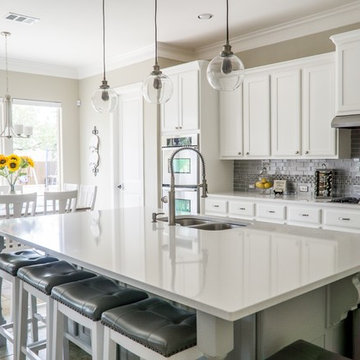
Eat-in kitchen - transitional galley eat-in kitchen idea in Chicago with a double-bowl sink, recessed-panel cabinets, white cabinets, gray backsplash, an island and white countertops
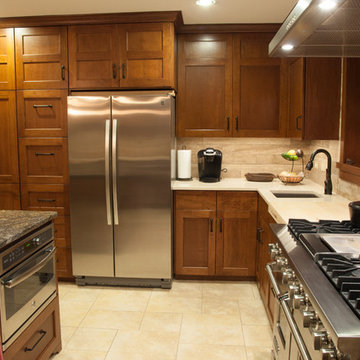
Photo Credit: Dan E. Brockway
Large arts and crafts u-shaped porcelain tile eat-in kitchen photo in Dallas with a double-bowl sink, recessed-panel cabinets, medium tone wood cabinets, quartzite countertops, beige backsplash, stone tile backsplash, stainless steel appliances and an island
Large arts and crafts u-shaped porcelain tile eat-in kitchen photo in Dallas with a double-bowl sink, recessed-panel cabinets, medium tone wood cabinets, quartzite countertops, beige backsplash, stone tile backsplash, stainless steel appliances and an island
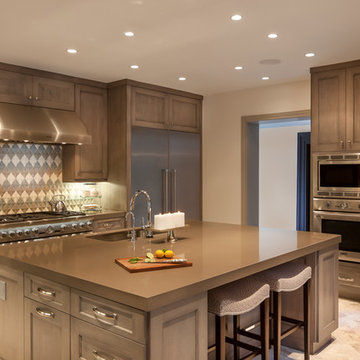
Eat-in kitchen - large transitional eat-in kitchen idea in Houston with a double-bowl sink, recessed-panel cabinets, medium tone wood cabinets, granite countertops, multicolored backsplash, stainless steel appliances and an island
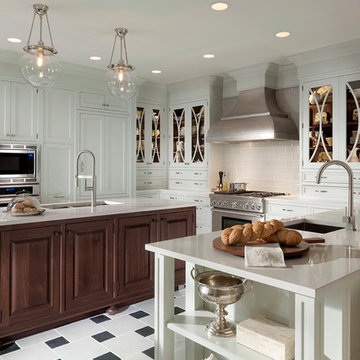
Kitchen featuring inset cabinets by Wood-Mode 42. Perimeter of kitchen features the Alexandria Recessed door style on Maple in an Opaque Putty finish. The island features the Alexandria Raised door style on Walnut with a Classic finish. Caesarstone countertops throughout in a Misty Carrera finish. Wall cabinets feature glass fronts with X-mullion doors. The cabinets are finished off with large crown moulding to the ceiling.
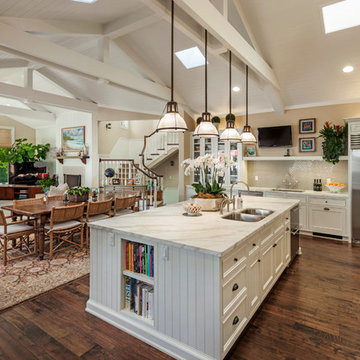
Jim Bartsch Photography
Inspiration for a large coastal u-shaped dark wood floor open concept kitchen remodel in Santa Barbara with a double-bowl sink, recessed-panel cabinets, white cabinets, marble countertops, beige backsplash, ceramic backsplash, stainless steel appliances and an island
Inspiration for a large coastal u-shaped dark wood floor open concept kitchen remodel in Santa Barbara with a double-bowl sink, recessed-panel cabinets, white cabinets, marble countertops, beige backsplash, ceramic backsplash, stainless steel appliances and an island
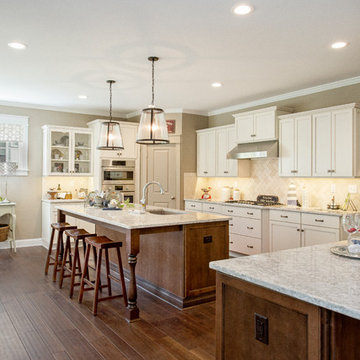
An open concept kitchen featuring a built in wine rack. To see more of the Lane floorplan visit: A great room featuring a cathedral ceiling and a stone fireplace. To see more of the Lane floor plan visit: An open floorplan dining area that opens to a light and airy great room. To see more of the Lane floorplan visit: www.gomsh.com/the-lane
Photo by: Bryan Chavez
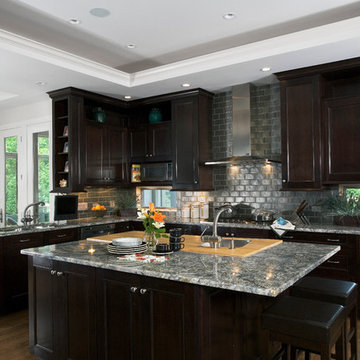
http://www.cabinetwerks.com. Luxury dark-wood kitchen cabinetry features a large island with both butcher block and granite. There's a prep sink on the island. The tile back-splash is pewter and there are horizontal windows beneath the cabinets to allow light to penetrate into the kitchen. Photo by Linda Oyama Bryan. Cabinetry by Wood-Mode/Brookhaven.

Trent Teigen
Example of a mid-sized transitional u-shaped porcelain tile and beige floor open concept kitchen design in Other with a double-bowl sink, recessed-panel cabinets, quartzite countertops, blue backsplash, mosaic tile backsplash, stainless steel appliances, an island and medium tone wood cabinets
Example of a mid-sized transitional u-shaped porcelain tile and beige floor open concept kitchen design in Other with a double-bowl sink, recessed-panel cabinets, quartzite countertops, blue backsplash, mosaic tile backsplash, stainless steel appliances, an island and medium tone wood cabinets
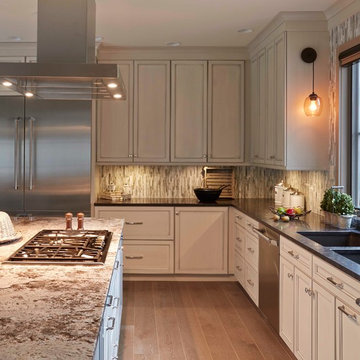
Inspiration for a large transitional u-shaped porcelain tile eat-in kitchen remodel in Boston with a double-bowl sink, recessed-panel cabinets, gray cabinets, laminate countertops, gray backsplash, mosaic tile backsplash, stainless steel appliances and an island
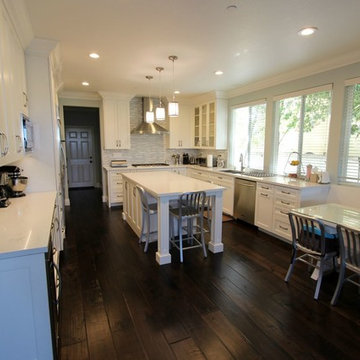
After purchasing their home this San Clemente couple began looking to have their dated kitchen refaced. Having explored other remodeling companies they hired APlus to build their dream kitchen. APlus offers competitive pricing which made the upgrade to new custom cabinets an easy choice. This thirteen year old kitchen was updated to Maple cabinets in a Swiss Coffee finish. They chose the Shaker doors and some of the upper cabinet doors are accented with seeded glass panels. APlus interior designers’ space planned the kitchen to incorporate a kitchen nook for the family of five. Although it was difficult to live without a kitchen, especially with three kids under the age of seven, the process was well worth having the kitchen of their dreams.
Kitchen with a Double-Bowl Sink and Recessed-Panel Cabinets Ideas
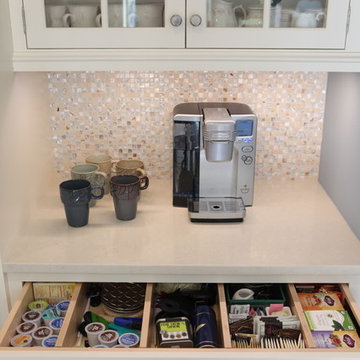
client needed an area for coffee machine and with all the drawers below for tea, coffees, filters, and cups in the cabinets above.
---Matthew Adam Photography
6





