Kitchen with a Double-Bowl Sink and Recessed-Panel Cabinets Ideas
Refine by:
Budget
Sort by:Popular Today
21 - 40 of 16,882 photos
Item 1 of 3
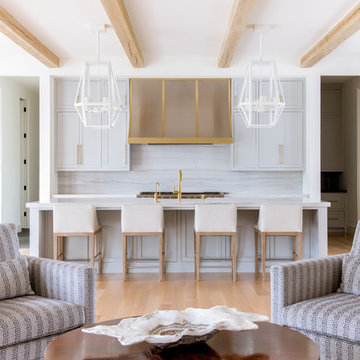
Example of a huge tuscan light wood floor open concept kitchen design in Dallas with a double-bowl sink, recessed-panel cabinets, blue cabinets, stone slab backsplash, paneled appliances and an island
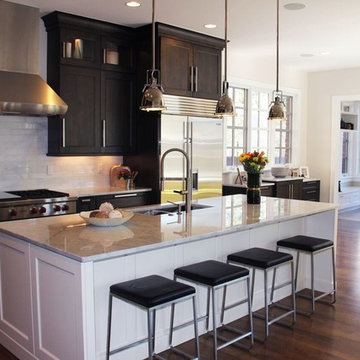
This client wanted to have their kitchen as their centerpiece for their house. As such, I designed this kitchen to have a dark walnut natural wood finish with timeless white kitchen island combined with metal appliances.
Project designed by Denver, Colorado interior designer Margarita Bravo. She serves Denver as well as surrounding areas such as Cherry Hills Village, Englewood, Greenwood Village, and Bow Mar.
For more about MARGARITA BRAVO, click here: https://www.margaritabravo.com/
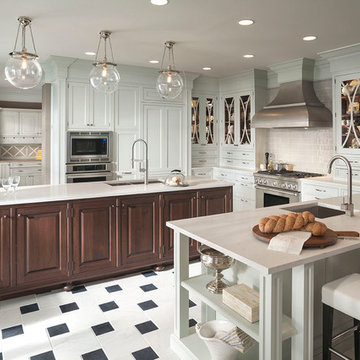
Kitchen featuring inset cabinets by Wood-Mode 42. Perimeter of kitchen features the Alexandria Recessed door style on Maple in an Opaque Putty finish. The island features the Alexandria Raised door style on Walnut with a Classic finish. Caesarstone countertops throughout in a Misty Carrera finish. Wall cabinets feature glass fronts with X-mullion doors. The cabinets are finished off with large crown moulding to the ceiling.
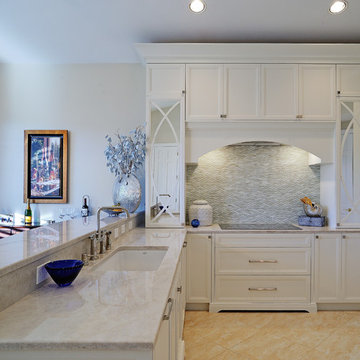
Mick Luvin Photography
Eat-in kitchen - mid-sized transitional l-shaped eat-in kitchen idea in Miami with a double-bowl sink, recessed-panel cabinets, white cabinets, quartzite countertops, white backsplash, glass tile backsplash, paneled appliances and a peninsula
Eat-in kitchen - mid-sized transitional l-shaped eat-in kitchen idea in Miami with a double-bowl sink, recessed-panel cabinets, white cabinets, quartzite countertops, white backsplash, glass tile backsplash, paneled appliances and a peninsula
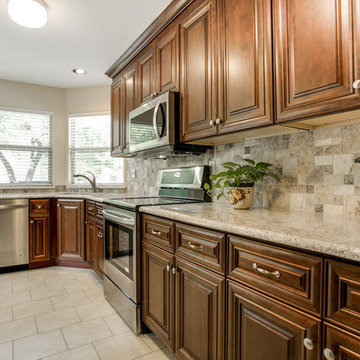
Inspiration for a mid-sized timeless u-shaped ceramic tile eat-in kitchen remodel in Dallas with a double-bowl sink, recessed-panel cabinets, dark wood cabinets, granite countertops, multicolored backsplash, ceramic backsplash, stainless steel appliances and no island
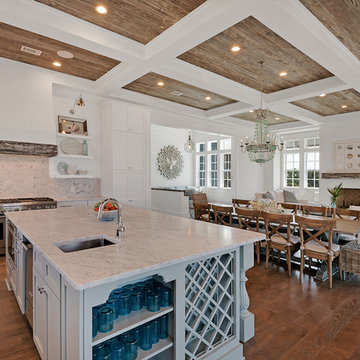
Open concept kitchen - huge coastal l-shaped dark wood floor and beige floor open concept kitchen idea in Miami with a double-bowl sink, recessed-panel cabinets, white cabinets, marble countertops, white backsplash, marble backsplash, stainless steel appliances and an island
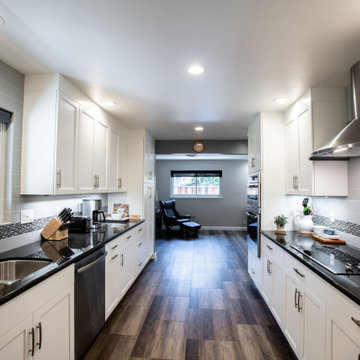
Example of a small trendy galley brown floor kitchen design in San Francisco with a double-bowl sink, recessed-panel cabinets, white cabinets, gray backsplash, subway tile backsplash, stainless steel appliances, no island and black countertops
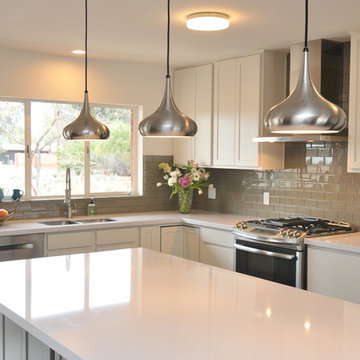
Modern warmth, an open integrated kitchen design features engineered quartz, glass subway tile, Feiss island pendants, and stainless appliances. Photographer: Rob Horgan

Stone, wood, glass
Open concept kitchen - mid-sized craftsman u-shaped terra-cotta tile and brown floor open concept kitchen idea in Portland with a double-bowl sink, recessed-panel cabinets, medium tone wood cabinets, solid surface countertops, green backsplash, stone tile backsplash, stainless steel appliances and an island
Open concept kitchen - mid-sized craftsman u-shaped terra-cotta tile and brown floor open concept kitchen idea in Portland with a double-bowl sink, recessed-panel cabinets, medium tone wood cabinets, solid surface countertops, green backsplash, stone tile backsplash, stainless steel appliances and an island
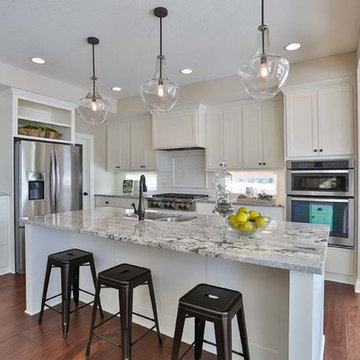
Mid-sized elegant l-shaped medium tone wood floor eat-in kitchen photo in Minneapolis with a double-bowl sink, recessed-panel cabinets, white cabinets, granite countertops, white backsplash, glass tile backsplash, stainless steel appliances and an island
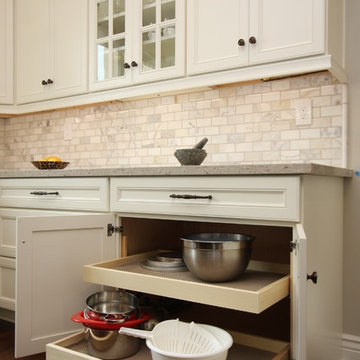
Beautiful remodel using creamy white cabinets, marble back-splash, dark wood island, wood floors ans Cambria countertops. This kitchen if full of great storage and has a wonderfully functional layout.
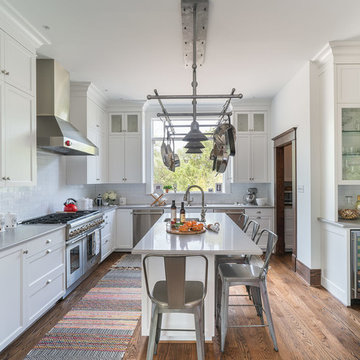
We couldn’t save the original floor in the kitchen due to existing structural problems that needed to be corrected, which triggered building a subfloor under the new floor and adding insulation to bring the home up to code. And that in turn required reflowing new floors throughout the first level of the home. But the new Douglas fir floor, stained to stately rich dark brown, blends perfectly with the new moulding, baseboards, and casements specially cut to match the existing detailing. We installed a custom-made pot rack by Two Hills Studio in the renovated kitchen, providing an interesting—almost steam-punk—stylistic counterpoint amidst the white and grey paint and grey Silestone surfaces.
Photography by Ryan Davis | CG&S Design-Build

This three-story vacation home for a family of ski enthusiasts features 5 bedrooms and a six-bed bunk room, 5 1/2 bathrooms, kitchen, dining room, great room, 2 wet bars, great room, exercise room, basement game room, office, mud room, ski work room, decks, stone patio with sunken hot tub, garage, and elevator.
The home sits into an extremely steep, half-acre lot that shares a property line with a ski resort and allows for ski-in, ski-out access to the mountain’s 61 trails. This unique location and challenging terrain informed the home’s siting, footprint, program, design, interior design, finishes, and custom made furniture.
Credit: Samyn-D'Elia Architects
Project designed by Franconia interior designer Randy Trainor. She also serves the New Hampshire Ski Country, Lake Regions and Coast, including Lincoln, North Conway, and Bartlett.
For more about Randy Trainor, click here: https://crtinteriors.com/
To learn more about this project, click here: https://crtinteriors.com/ski-country-chic/
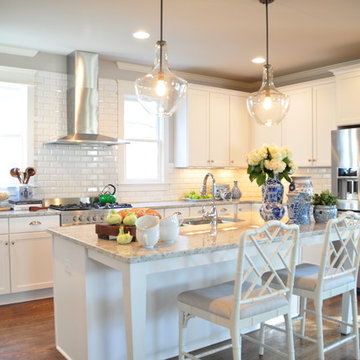
We all know that this is the space where everyone gathers whether you want them to or not! We believe in creating a clean palette that can host all of the colorful chaos of the holiday crowds, an elegant night of cooking for two, and the frosting-covered fingers of a pack of four year olds. A kitchen’s flexibility and usefulness are as important as the finishes, and it is our job to listen to your functional needs as well as your aesthetic desires.
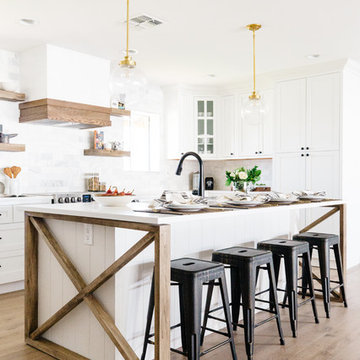
Large country u-shaped medium tone wood floor and brown floor open concept kitchen photo in Phoenix with a double-bowl sink, recessed-panel cabinets, white cabinets, quartz countertops, white backsplash, marble backsplash, stainless steel appliances and an island
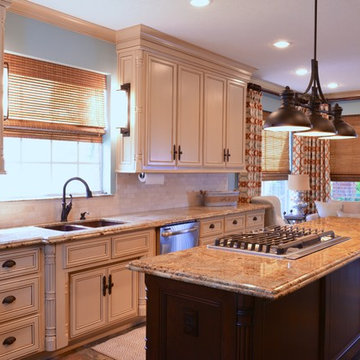
Example of a classic eat-in kitchen design in Houston with a double-bowl sink, recessed-panel cabinets, beige backsplash, ceramic backsplash and stainless steel appliances
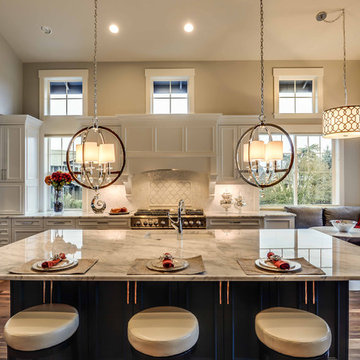
This kitchen is almost 800 SF within the first floor of this 7000 SF home in Medina. The kitchen includes a Wolf double range, Sub Zero commercial fridge and a dumbwaiter elevator to delivery groceries from the garage to the main floor kitchen. The design and materials used are of the finest available in the world.
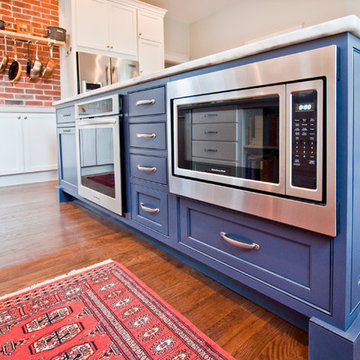
Photography by Melissa Mills, Designed by Terri Sears
Large farmhouse l-shaped medium tone wood floor open concept kitchen photo in Nashville with a double-bowl sink, recessed-panel cabinets, white cabinets, marble countertops, white backsplash, subway tile backsplash, stainless steel appliances and an island
Large farmhouse l-shaped medium tone wood floor open concept kitchen photo in Nashville with a double-bowl sink, recessed-panel cabinets, white cabinets, marble countertops, white backsplash, subway tile backsplash, stainless steel appliances and an island
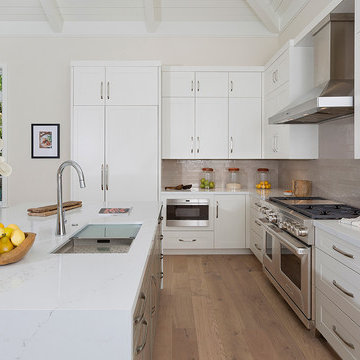
Kitchen
Open concept kitchen - mid-sized coastal l-shaped medium tone wood floor and brown floor open concept kitchen idea in Miami with a double-bowl sink, brown backsplash, subway tile backsplash, stainless steel appliances, an island, white countertops, recessed-panel cabinets, white cabinets and marble countertops
Open concept kitchen - mid-sized coastal l-shaped medium tone wood floor and brown floor open concept kitchen idea in Miami with a double-bowl sink, brown backsplash, subway tile backsplash, stainless steel appliances, an island, white countertops, recessed-panel cabinets, white cabinets and marble countertops
Kitchen with a Double-Bowl Sink and Recessed-Panel Cabinets Ideas
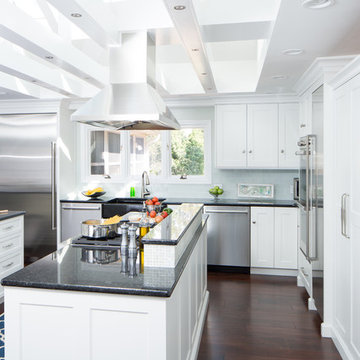
Keith Gegg / Gegg Media
Kitchen - large transitional l-shaped dark wood floor kitchen idea in St Louis with a double-bowl sink, white cabinets, granite countertops, glass tile backsplash, stainless steel appliances, recessed-panel cabinets and blue backsplash
Kitchen - large transitional l-shaped dark wood floor kitchen idea in St Louis with a double-bowl sink, white cabinets, granite countertops, glass tile backsplash, stainless steel appliances, recessed-panel cabinets and blue backsplash
2





