Kitchen with a Double-Bowl Sink and Recessed-Panel Cabinets Ideas
Refine by:
Budget
Sort by:Popular Today
81 - 100 of 16,882 photos
Item 1 of 3
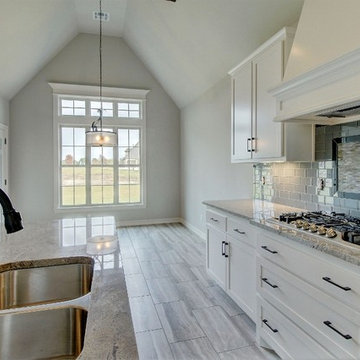
Leslie Johnson
Open concept kitchen - mid-sized contemporary galley porcelain tile open concept kitchen idea in Other with a double-bowl sink, recessed-panel cabinets, white cabinets, granite countertops, beige backsplash, ceramic backsplash, stainless steel appliances and an island
Open concept kitchen - mid-sized contemporary galley porcelain tile open concept kitchen idea in Other with a double-bowl sink, recessed-panel cabinets, white cabinets, granite countertops, beige backsplash, ceramic backsplash, stainless steel appliances and an island
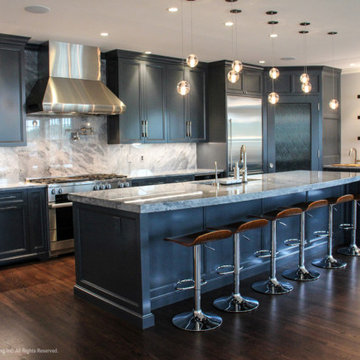
Custom painted, maple kitchen cabinets by Ayr Custom Cabinets Nappanee, IN. Features luxury appliances and finishes. Bocci 4.1 pendant lighting; walk-in pantry; wine bar; built-in banquette and many storage features. Super white dolomite marble countertops. Brizo faucets. Franke stainless steel kitchen sink. Franke Little Butler drinking water dispenser. Red oak hardwood flooring.
Architectural design by Helman Sechrist Architecture; interior design by Jill Henner; general contracting by Martin Bros. Contracting, Inc.; photography by Marie 'Martin' Kinney
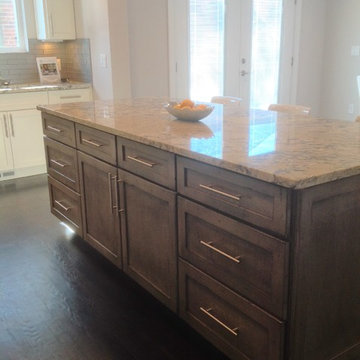
Eat-in kitchen - mid-sized transitional galley dark wood floor eat-in kitchen idea in Denver with a double-bowl sink, recessed-panel cabinets, white cabinets, granite countertops, gray backsplash, ceramic backsplash, stainless steel appliances and an island
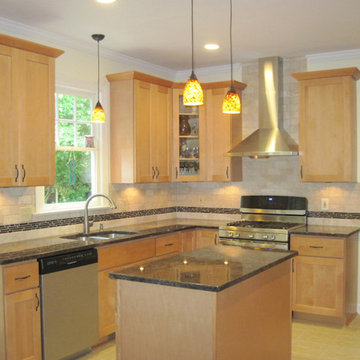
Example of a mid-sized trendy u-shaped ceramic tile kitchen design in Raleigh with a double-bowl sink, recessed-panel cabinets, light wood cabinets, granite countertops, beige backsplash, stone tile backsplash, stainless steel appliances and an island
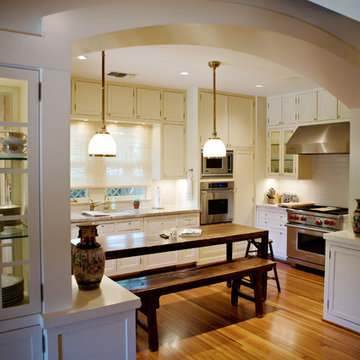
Example of a small farmhouse l-shaped medium tone wood floor and brown floor eat-in kitchen design in Houston with stainless steel appliances, an island, a double-bowl sink, recessed-panel cabinets, white cabinets, granite countertops, white backsplash and subway tile backsplash
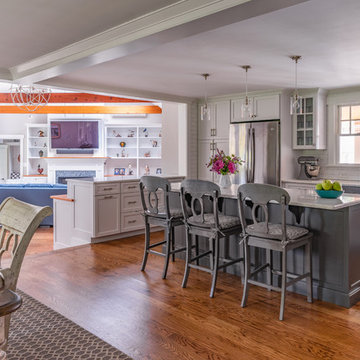
Eric Roth - Photo
INSIDE OUT, OUTSIDE IN – IPSWICH, MA
Downsizing from their sprawling country estate in Hamilton, MA, this retiring couple knew they found utopia when they purchased this already picturesque marsh-view home complete with ocean breezes, privacy and endless views. It was only a matter of putting their personal stamp on it with an emphasis on outdoor living to suit their evolving lifestyle with grandchildren. That vision included a natural screened porch that would invite the landscape inside and provide a vibrant space for maximized outdoor entertaining complete with electric ceiling heaters, adjacent wet bar & beverage station that all integrated seamlessly with the custom-built inground pool. Aside from providing the perfect getaway & entertainment mecca for their large family, this couple planned their forever home thoughtfully by adding square footage to accommodate single-level living. Sunrises are now magical from their first-floor master suite, luxury bath with soaker tub and laundry room, all with a view! Growing older will be more enjoyable with sleeping quarters, laundry and bath just steps from one another. With walls removed, utilities updated, a gas fireplace installed, and plentiful built-ins added, the sun-filled kitchen/dining/living combination eases entertaining and makes for a happy hang-out. This Ipswich home is drenched in conscious details, intentional planning and surrounded by a bucolic landscape, the perfect setting for peaceful enjoyment and harmonious living
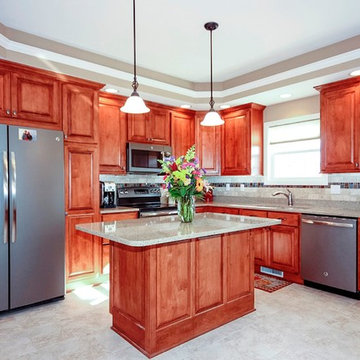
ShowPlace maple cabinets with quartz countertop
Photos: Kelly Schneider
Eat-in kitchen - small traditional l-shaped ceramic tile eat-in kitchen idea in Chicago with a double-bowl sink, recessed-panel cabinets, medium tone wood cabinets, quartz countertops, beige backsplash, stone tile backsplash, stainless steel appliances and an island
Eat-in kitchen - small traditional l-shaped ceramic tile eat-in kitchen idea in Chicago with a double-bowl sink, recessed-panel cabinets, medium tone wood cabinets, quartz countertops, beige backsplash, stone tile backsplash, stainless steel appliances and an island
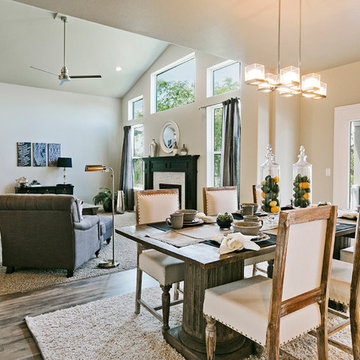
Dining Area in Legato Home Design by Symphony Homes.
Inspiration for a mid-sized craftsman l-shaped medium tone wood floor and brown floor eat-in kitchen remodel in Salt Lake City with a double-bowl sink, recessed-panel cabinets, white cabinets, quartz countertops, white backsplash, porcelain backsplash, stainless steel appliances, an island and black countertops
Inspiration for a mid-sized craftsman l-shaped medium tone wood floor and brown floor eat-in kitchen remodel in Salt Lake City with a double-bowl sink, recessed-panel cabinets, white cabinets, quartz countertops, white backsplash, porcelain backsplash, stainless steel appliances, an island and black countertops
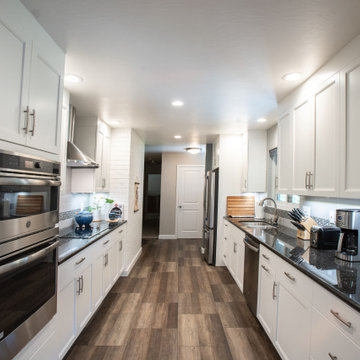
Kitchen - small contemporary galley brown floor kitchen idea in San Francisco with a double-bowl sink, recessed-panel cabinets, white cabinets, gray backsplash, subway tile backsplash, stainless steel appliances, no island and black countertops
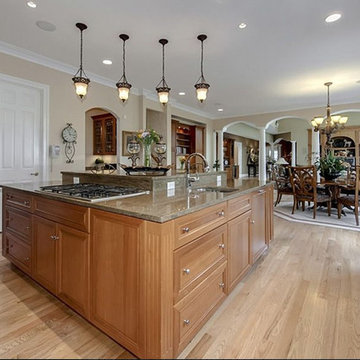
Example of a huge transitional l-shaped limestone floor and beige floor enclosed kitchen design in DC Metro with a double-bowl sink, recessed-panel cabinets, medium tone wood cabinets, granite countertops, multicolored backsplash, stainless steel appliances, a peninsula and ceramic backsplash
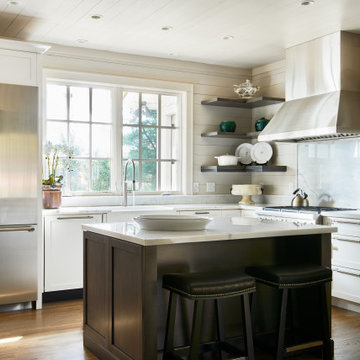
Wonderful modern home overlooking Lake Glenville. Open plan with adjacent butler bar/laundry
Example of a mid-sized transitional single-wall medium tone wood floor, brown floor and shiplap ceiling eat-in kitchen design in Other with white cabinets, white backsplash, stainless steel appliances, an island, white countertops, a double-bowl sink, recessed-panel cabinets, granite countertops and granite backsplash
Example of a mid-sized transitional single-wall medium tone wood floor, brown floor and shiplap ceiling eat-in kitchen design in Other with white cabinets, white backsplash, stainless steel appliances, an island, white countertops, a double-bowl sink, recessed-panel cabinets, granite countertops and granite backsplash
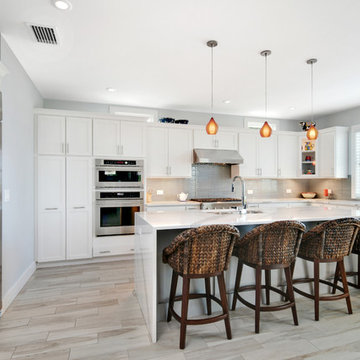
Example of a mid-sized transitional u-shaped porcelain tile and gray floor open concept kitchen design in Tampa with a double-bowl sink, recessed-panel cabinets, white cabinets, marble countertops, gray backsplash, cement tile backsplash, stainless steel appliances and an island
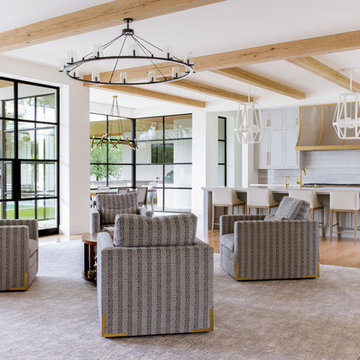
Inspiration for a huge mediterranean light wood floor open concept kitchen remodel in Dallas with a double-bowl sink, recessed-panel cabinets, blue cabinets, stone slab backsplash, paneled appliances and an island
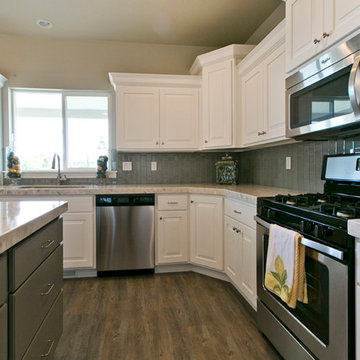
Kitchen of Encore Home Design by Symphony Homes
Mid-sized arts and crafts l-shaped light wood floor and brown floor eat-in kitchen photo in Salt Lake City with a double-bowl sink, recessed-panel cabinets, white cabinets, quartz countertops, gray backsplash, ceramic backsplash, stainless steel appliances, an island and beige countertops
Mid-sized arts and crafts l-shaped light wood floor and brown floor eat-in kitchen photo in Salt Lake City with a double-bowl sink, recessed-panel cabinets, white cabinets, quartz countertops, gray backsplash, ceramic backsplash, stainless steel appliances, an island and beige countertops
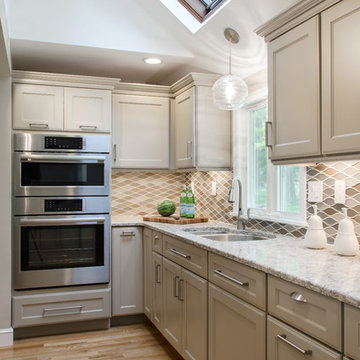
Example of a mid-sized transitional l-shaped light wood floor and brown floor eat-in kitchen design in Boston with a double-bowl sink, recessed-panel cabinets, beige cabinets, quartz countertops, multicolored backsplash, glass tile backsplash, stainless steel appliances and an island
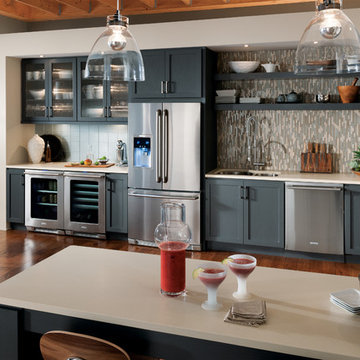
Eat-in kitchen - large contemporary u-shaped laminate floor eat-in kitchen idea in New York with a double-bowl sink, recessed-panel cabinets, gray cabinets, multicolored backsplash, mosaic tile backsplash, stainless steel appliances, quartz countertops and a peninsula
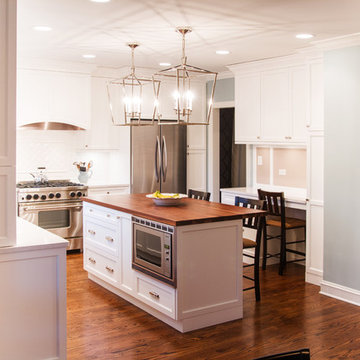
The clients found a house they loved for two reasons…location, location, location (first reason) and the exterior style was similar to a beloved childhood home. They came to LaMantia inquiring as to the possibilities for the first floor. Armed with the clients’ “wants and desires” LaMantia designers Jackie Prazak and Andy LaMantia went about redesigning most of the first floor into an open floor plan fit for the young family.
LaMantia & Prazak found the key to providing the enlarged feeling was through the poorly designed existing home addition. The additional living space was difficult to access, thus providing no useful function to the home.
Completely removing the original exterior walls of the home that blocked access into the addition was the first step in the plan. With the walls removed, the original walled-off space became a part of the home. Relocating the first floor Powder Room, revising the entry closet, removing the wall into the kitchen and resizing the Living Room all were key components to the final rebirth of the larger picture.
To finalize the new kitchen space, it was suggested to raise the Bay window unit thus allowing the relocated sink location. With all the revisions, the Kitchen now could easily accommodate a stretched out “L” layout with a large seated Island and a separate desk area.
With the final plans in place, the clients were amazed to find that within the existing walls of their newly purchased home they had gained so much extra use. And…the very last prize they gained was a dreamed of Mudroom!
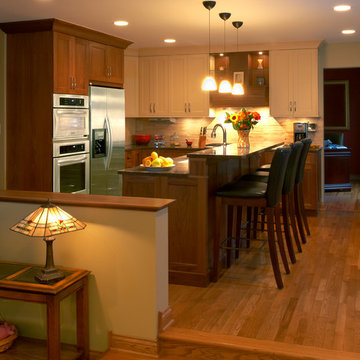
Scott Finscher
Huge arts and crafts l-shaped medium tone wood floor kitchen photo in Chicago with a double-bowl sink, recessed-panel cabinets, dark wood cabinets, granite countertops, beige backsplash, stone tile backsplash, stainless steel appliances and an island
Huge arts and crafts l-shaped medium tone wood floor kitchen photo in Chicago with a double-bowl sink, recessed-panel cabinets, dark wood cabinets, granite countertops, beige backsplash, stone tile backsplash, stainless steel appliances and an island
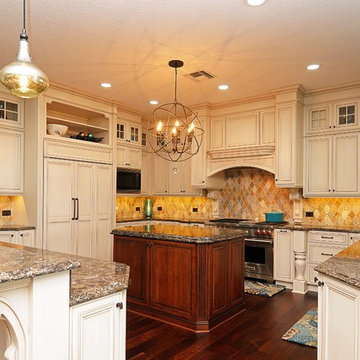
Large transitional u-shaped dark wood floor kitchen photo in Tampa with a double-bowl sink, recessed-panel cabinets, beige cabinets, granite countertops, multicolored backsplash, stone tile backsplash, stainless steel appliances and an island
Kitchen with a Double-Bowl Sink and Recessed-Panel Cabinets Ideas
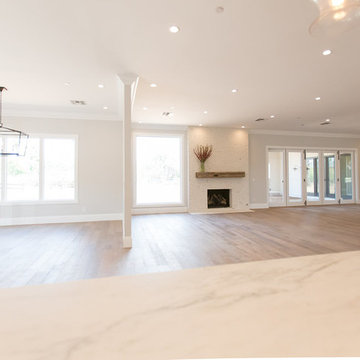
Lovely transitional style custom home in Scottsdale, Arizona. The high ceilings, skylights, white cabinetry, and medium wood tones create a light and airy feeling throughout the home. The aesthetic gives a nod to contemporary design and has a sophisticated feel but is also very inviting and warm. In part this was achieved by the incorporation of varied colors, styles, and finishes on the fixtures, tiles, and accessories. The look was further enhanced by the juxtapositional use of black and white to create visual interest and make it fun. Thoughtfully designed and built for real living and indoor/ outdoor entertainment.
5





