Kitchen with a Drop-In Sink and Gray Backsplash Ideas
Refine by:
Budget
Sort by:Popular Today
161 - 180 of 11,734 photos
Item 1 of 3
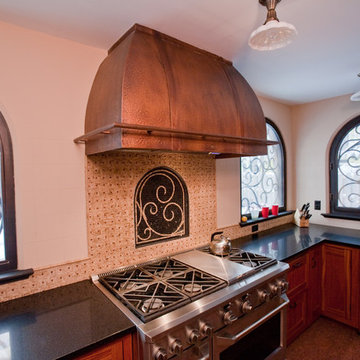
This spacious, yet extremely friendly and inviting home lacked a kitchen with personality and functionality for this growing family and their desire to entertain others. The goal for this renovation was to provide for new and larger appliances, maintain views to the rear yard, and provide family seating space within the kitchen.
The home’s existing exterior architecture provides references reminiscent Italian villas with terra cotta clay tile roofing, half-round steel windows and ornate stonework. The interior evokes similar images through the use of warm earth tone wall colors, hardwood floors, wrought-iron railings and plastered walls.
The home’s existing pallet of aged materials and their warm earth tones was reinforced with the selection of new finish materials such as: red brick, limestone veneer, linoleum flooring, African-mahogany cabinets, quartz perimeter countertops, copper sinks, exhaust hood and island counter, and oil-rubbed bronze hardware and fixtures. Because matching the exterior brick veneer was no longer a possibility, the combination of limestone veneer and copper sheet metal was selected for the new exterior; both being chosen for their warmth and timeless character. In addition, new hand-crafted wrought-iron doors and windows with energy-efficient insulated glass and ornate scrollwork were chosen in lieu of wood or clad-wood windows to replicate the home’s original steel and leaded-glass windows.
With time (and some patina), this inviting kitchen addition will blur the lines between “old” and “new.”
Project description written by Lee Constantine, Constantine Design Group.
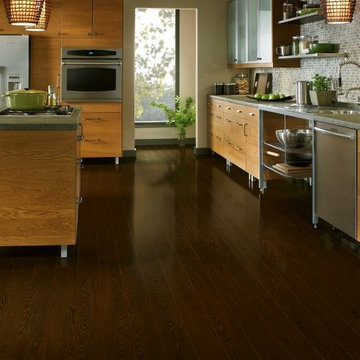
Laminate is a great flooring choice for high traffic areas of your home.
Inspiration for a huge modern u-shaped dark wood floor eat-in kitchen remodel in San Diego with a drop-in sink, shaker cabinets, light wood cabinets, concrete countertops, gray backsplash, ceramic backsplash, stainless steel appliances and an island
Inspiration for a huge modern u-shaped dark wood floor eat-in kitchen remodel in San Diego with a drop-in sink, shaker cabinets, light wood cabinets, concrete countertops, gray backsplash, ceramic backsplash, stainless steel appliances and an island
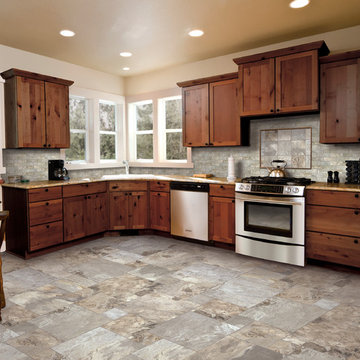
Eat-in kitchen - mid-sized traditional l-shaped travertine floor and gray floor eat-in kitchen idea in Other with shaker cabinets, medium tone wood cabinets, granite countertops, gray backsplash, stone tile backsplash, stainless steel appliances, no island and a drop-in sink
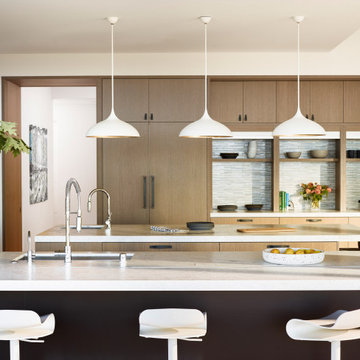
As with all communal spaces in the house, indoor/outdoor living. Note the 15’ accordion window opening to the outdoor eating/living area. Functionality was a top priority, but the space had to be beautiful as well. The top-stitched leather pulls help soften the look and make it feel more comfortable. We designed every cabinet for specified storage. [For example: The area to the right of the refrigerator with the open shelving: we designed this as “breakfast-central.” This is where the toaster oven, toaster, and Vitamix usually live and can be neatly hidden by the pull-down aluminum tambour doors when not in use. All the items needed for breakfast to get everyone out the door efficiently are located in the refrigerator on the left and cabinet drawers below.]
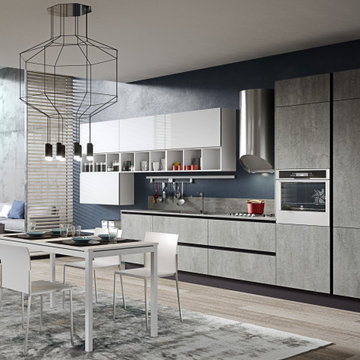
Example of a mid-sized trendy single-wall medium tone wood floor and brown floor eat-in kitchen design in Columbus with a drop-in sink, flat-panel cabinets, gray cabinets, laminate countertops, gray backsplash, stainless steel appliances and gray countertops
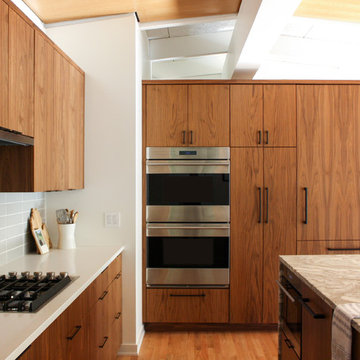
Design + Photos: Leslie Murchie Cascino
Mid-sized 1950s single-wall medium tone wood floor and orange floor eat-in kitchen photo in Detroit with a drop-in sink, flat-panel cabinets, medium tone wood cabinets, quartzite countertops, gray backsplash, ceramic backsplash, stainless steel appliances, an island and beige countertops
Mid-sized 1950s single-wall medium tone wood floor and orange floor eat-in kitchen photo in Detroit with a drop-in sink, flat-panel cabinets, medium tone wood cabinets, quartzite countertops, gray backsplash, ceramic backsplash, stainless steel appliances, an island and beige countertops
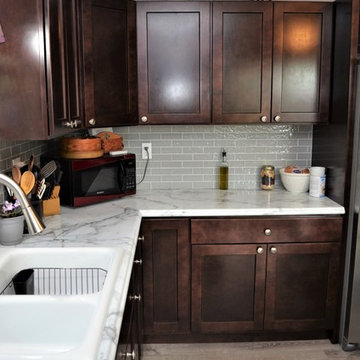
Cabinet Brand: Haas Lifestyle Collection
Wood Species: Maple
Cabinet Finish: Bombay (discontinued)
Door Style: Revere
Countertop: Laminate, Amore edge, Calacatta Marble color
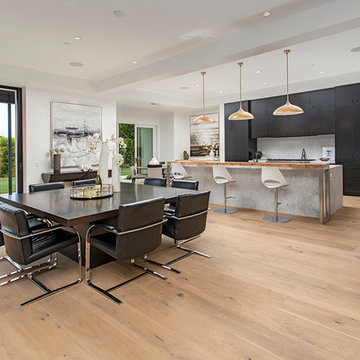
Large mid-century modern l-shaped medium tone wood floor and brown floor open concept kitchen photo in Orange County with a drop-in sink, flat-panel cabinets, black cabinets, marble countertops, gray backsplash, marble backsplash, stainless steel appliances, gray countertops and an island
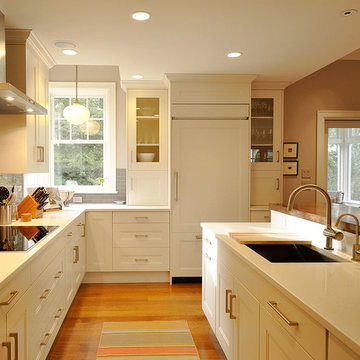
Example of a mid-sized u-shaped medium tone wood floor kitchen design in Boston with a drop-in sink, shaker cabinets, white cabinets, quartzite countertops, gray backsplash, subway tile backsplash, stainless steel appliances and an island
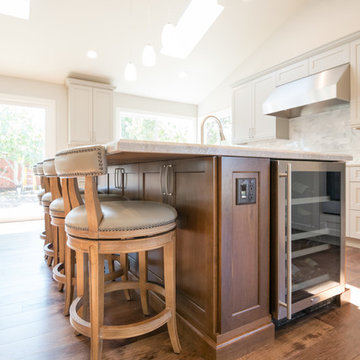
Allenhaus Productions
Example of a huge transitional u-shaped medium tone wood floor and brown floor open concept kitchen design in San Francisco with a drop-in sink, recessed-panel cabinets, white cabinets, quartzite countertops, gray backsplash, stainless steel appliances and an island
Example of a huge transitional u-shaped medium tone wood floor and brown floor open concept kitchen design in San Francisco with a drop-in sink, recessed-panel cabinets, white cabinets, quartzite countertops, gray backsplash, stainless steel appliances and an island
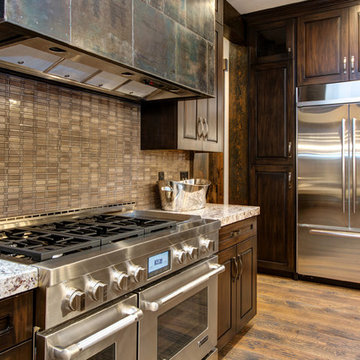
Large mountain style l-shaped medium tone wood floor open concept kitchen photo in Salt Lake City with a drop-in sink, recessed-panel cabinets, dark wood cabinets, marble countertops, gray backsplash, glass tile backsplash, stainless steel appliances and an island
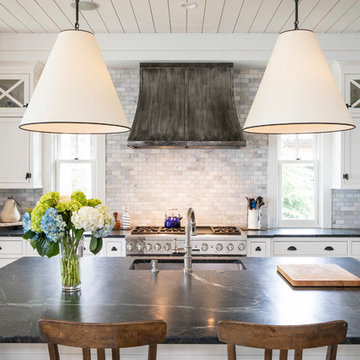
Designer: Randolph Interior Design, Sarah Randolph
Builder: Konen Homes
Eat-in kitchen - large transitional l-shaped medium tone wood floor, brown floor and shiplap ceiling eat-in kitchen idea in Minneapolis with a drop-in sink, flat-panel cabinets, white cabinets, marble countertops, gray backsplash, marble backsplash, stainless steel appliances, an island and gray countertops
Eat-in kitchen - large transitional l-shaped medium tone wood floor, brown floor and shiplap ceiling eat-in kitchen idea in Minneapolis with a drop-in sink, flat-panel cabinets, white cabinets, marble countertops, gray backsplash, marble backsplash, stainless steel appliances, an island and gray countertops
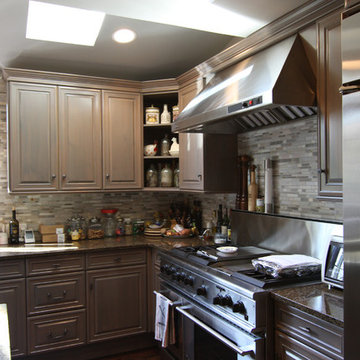
This is an example of refinished kitchen cabinetry that has been faux painted in several layers of gray transparent glazes in order to keep the natural wood grain showing by the talented artists of AH & Co. from Montclair, NJ.
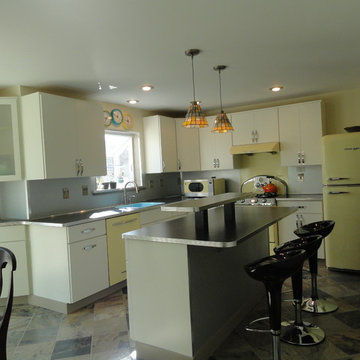
by Teresa Angarita
Large elegant l-shaped ceramic tile kitchen photo in Philadelphia with colored appliances, a drop-in sink, flat-panel cabinets, white cabinets, laminate countertops, gray backsplash and an island
Large elegant l-shaped ceramic tile kitchen photo in Philadelphia with colored appliances, a drop-in sink, flat-panel cabinets, white cabinets, laminate countertops, gray backsplash and an island
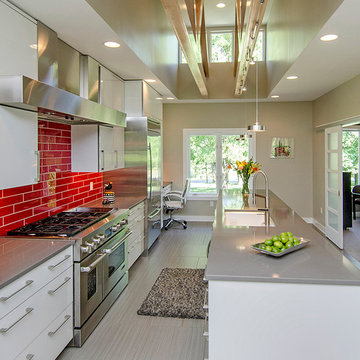
Design by Kitchen Classics
Large trendy u-shaped light wood floor eat-in kitchen photo in Other with a drop-in sink, open cabinets, white cabinets, soapstone countertops, gray backsplash, stone slab backsplash, stainless steel appliances and an island
Large trendy u-shaped light wood floor eat-in kitchen photo in Other with a drop-in sink, open cabinets, white cabinets, soapstone countertops, gray backsplash, stone slab backsplash, stainless steel appliances and an island
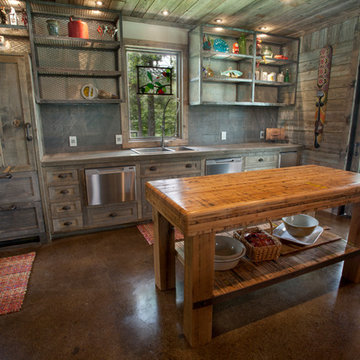
David White Photography
Example of an eclectic concrete floor kitchen design in Dallas with a drop-in sink, gray cabinets, concrete countertops and gray backsplash
Example of an eclectic concrete floor kitchen design in Dallas with a drop-in sink, gray cabinets, concrete countertops and gray backsplash
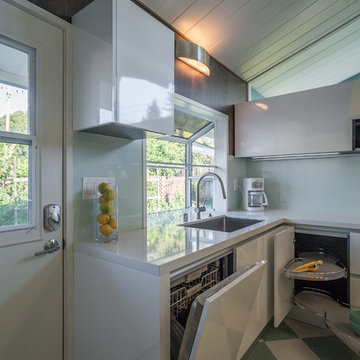
Photography by Nate Donovan
Eat-in kitchen - mid-sized contemporary galley linoleum floor eat-in kitchen idea in San Francisco with flat-panel cabinets, white cabinets, stainless steel appliances, an island, a drop-in sink, solid surface countertops, gray backsplash and stone slab backsplash
Eat-in kitchen - mid-sized contemporary galley linoleum floor eat-in kitchen idea in San Francisco with flat-panel cabinets, white cabinets, stainless steel appliances, an island, a drop-in sink, solid surface countertops, gray backsplash and stone slab backsplash
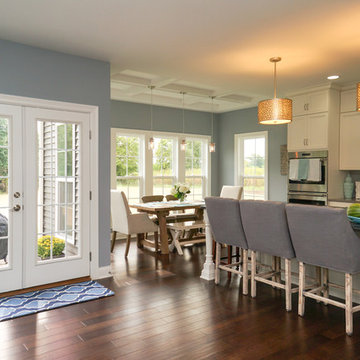
DJK Custom Homes
Inspiration for a large modern l-shaped dark wood floor kitchen remodel in Chicago with a drop-in sink, white cabinets, granite countertops, gray backsplash, ceramic backsplash, stainless steel appliances and an island
Inspiration for a large modern l-shaped dark wood floor kitchen remodel in Chicago with a drop-in sink, white cabinets, granite countertops, gray backsplash, ceramic backsplash, stainless steel appliances and an island
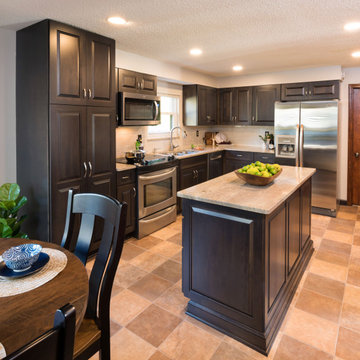
Taking this kitchen from outdated to fully upgraded! A kitchen make-over that includes beautiful new dark wood cabinets, subway tile backsplash and granite countertops to give it a more contemporary, clean feel and still integrate with the style of the rest of the home. Taking this kitchen beyond the aesthetic to include smart storage details like the easy glide pot drawers and and roll out spice cabinets to make this kitchen both smart and beautiful!
Kitchen with a Drop-In Sink and Gray Backsplash Ideas
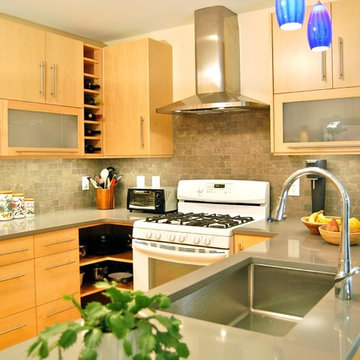
Example of a trendy u-shaped medium tone wood floor eat-in kitchen design in Raleigh with a drop-in sink, flat-panel cabinets, medium tone wood cabinets, gray backsplash, stone tile backsplash and stainless steel appliances
9





