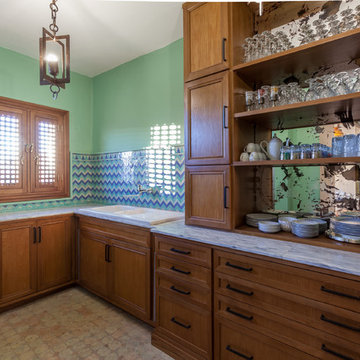Kitchen with a Drop-In Sink Ideas
Refine by:
Budget
Sort by:Popular Today
161 - 180 of 94,487 photos

Open concept kitchen with an oversized prep island perfect for entertaining. The island cabinets were painted “Black Evergreen” by Behr and since they were the focal point of the area decided to go for a more minimal design for the rest of the backsplash with a zellige tile and boho mosaic accent tile behind the vent hood.

Connie Anderson
Inspiration for a huge transitional u-shaped dark wood floor and brown floor open concept kitchen remodel in Houston with a drop-in sink, beaded inset cabinets, gray cabinets, marble countertops, white backsplash, subway tile backsplash, stainless steel appliances, an island and gray countertops
Inspiration for a huge transitional u-shaped dark wood floor and brown floor open concept kitchen remodel in Houston with a drop-in sink, beaded inset cabinets, gray cabinets, marble countertops, white backsplash, subway tile backsplash, stainless steel appliances, an island and gray countertops
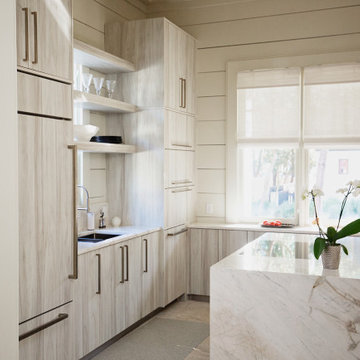
Project Number: M1197
Design/Manufacturer/Installer: Marquis Fine Cabinetry
Collection: Milano
Finish: Rockefeller
Features: Tandem Metal Drawer Box (Standard), Adjustable Legs/Soft Close (Standard), Stainless Steel Toe-Kick
Cabinet/Drawer Extra Options: Touch Latch, Custom Appliance Panels, Floating Shelves, Tip-Ups
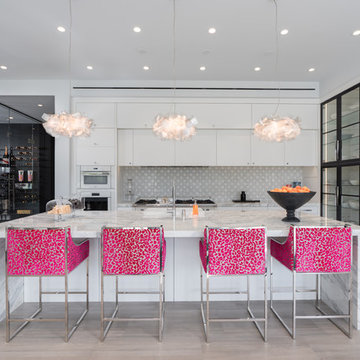
Example of a trendy galley light wood floor and beige floor kitchen design in Other with a drop-in sink, flat-panel cabinets, white cabinets, gray backsplash, white appliances, an island and white countertops
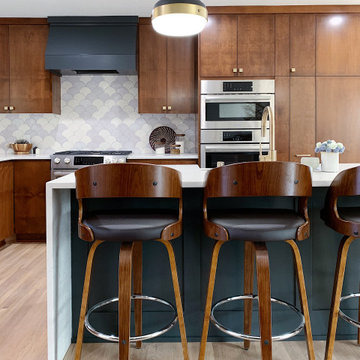
Large mid-century modern l-shaped dark wood floor and brown floor open concept kitchen photo in Minneapolis with a drop-in sink, flat-panel cabinets, dark wood cabinets, onyx countertops, white backsplash, ceramic backsplash, stainless steel appliances, an island and white countertops

Inspiration for a large transitional galley dark wood floor eat-in kitchen remodel in Philadelphia with a drop-in sink, shaker cabinets, beige cabinets, quartz countertops, white backsplash, cement tile backsplash, stainless steel appliances, an island and white countertops

Inspiration for an industrial l-shaped medium tone wood floor and gray floor eat-in kitchen remodel in Nashville with a drop-in sink, flat-panel cabinets, light wood cabinets, white backsplash, subway tile backsplash, stainless steel appliances, an island and gray countertops
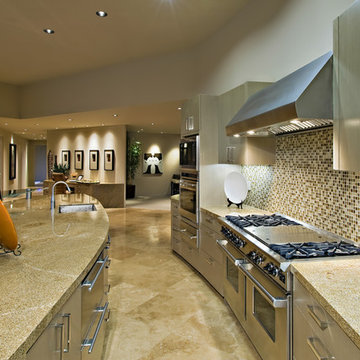
Large modern kitchen design with beautiful custom-made kitchen counter tops, stainless steel appliances, marble floors, and small kitchen decoration tile on one wall.
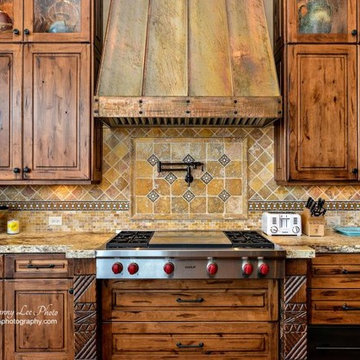
Inspiration for a mid-sized southwestern u-shaped light wood floor eat-in kitchen remodel in Salt Lake City with a drop-in sink, raised-panel cabinets, dark wood cabinets, concrete countertops, stainless steel appliances and an island
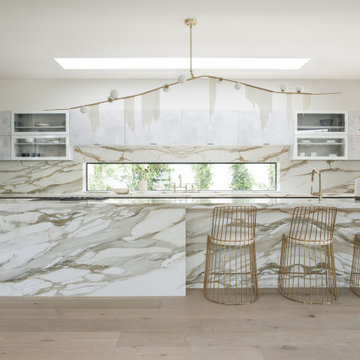
Huge trendy l-shaped light wood floor and brown floor kitchen photo in Los Angeles with a drop-in sink, flat-panel cabinets, white backsplash, stone slab backsplash, stainless steel appliances, an island and white countertops
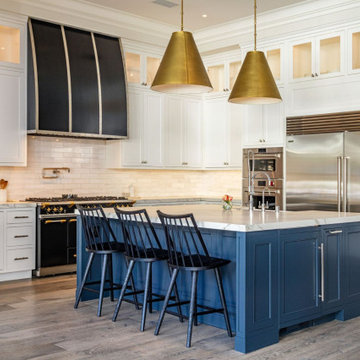
Open concept kitchen - large coastal u-shaped light wood floor and beige floor open concept kitchen idea in Los Angeles with a drop-in sink, recessed-panel cabinets, blue cabinets, marble countertops, white backsplash, ceramic backsplash, stainless steel appliances, an island and white countertops
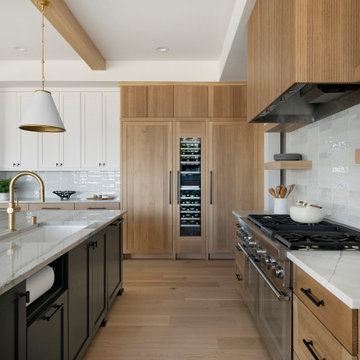
10’ beamed ceilings connect the main floor living spaces which includes a chef-style kitchen featuring a Thermador 48” range and 30” refrigerator and freezer columns that flank the wine cooler. The kitchen also features reeded white oak cabinetry and quartzite countertops which match the quartzite detail around the fireplace.
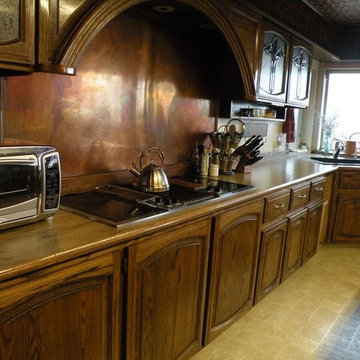
Eat-in kitchen - large traditional l-shaped travertine floor eat-in kitchen idea in Seattle with a drop-in sink, raised-panel cabinets, medium tone wood cabinets, wood countertops, metallic backsplash, an island and black appliances
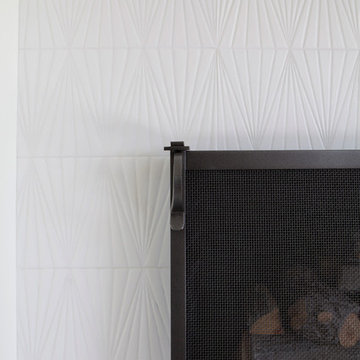
Marija Vidal Photographer, Andre Rothblatt Architecture, Aaron Gordon Construction, Fireclay Tile
Inspiration for a mid-sized transitional l-shaped medium tone wood floor eat-in kitchen remodel in San Francisco with a drop-in sink, shaker cabinets, white cabinets, marble countertops, white backsplash, ceramic backsplash, stainless steel appliances and an island
Inspiration for a mid-sized transitional l-shaped medium tone wood floor eat-in kitchen remodel in San Francisco with a drop-in sink, shaker cabinets, white cabinets, marble countertops, white backsplash, ceramic backsplash, stainless steel appliances and an island
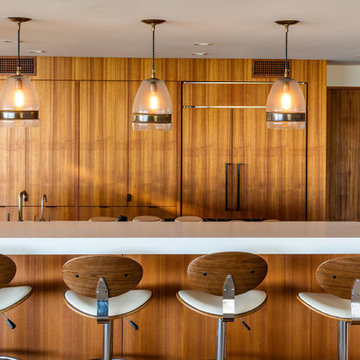
Modern kitchen by Burdge Architects & Associates in Malibu, CA.
Open concept kitchen - contemporary l-shaped light wood floor and brown floor open concept kitchen idea in Los Angeles with a drop-in sink, flat-panel cabinets, light wood cabinets, marble countertops, white backsplash, stainless steel appliances, an island and white countertops
Open concept kitchen - contemporary l-shaped light wood floor and brown floor open concept kitchen idea in Los Angeles with a drop-in sink, flat-panel cabinets, light wood cabinets, marble countertops, white backsplash, stainless steel appliances, an island and white countertops
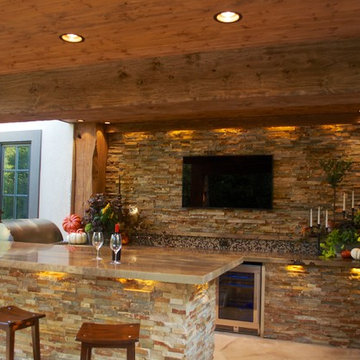
Pool side outdoor kitchen with deck above. Finishes include ledger stone bar and tv wall, custom Sicis glass tile backsplash, limestone counter tops, hand scrapped timber wraps for deck posts & beams, LED lighting, Perlick under cabinet refrigerators, FireMagic grill, zoned audio system, & stone patio/pool deck by Michael Given Environments, LLC
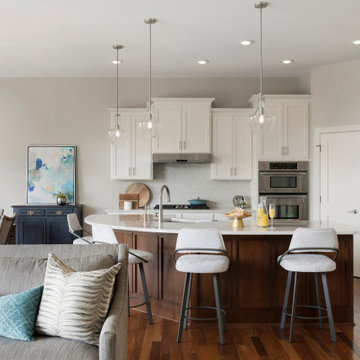
Originally dark and dated, this kitchen was transformed to enhance function and open up the kitchen. We cut down the old, two-tiered island to one level, creating a beautiful contrast against the freshly painted white perimeter cabinets.
Photos by Spacecrafting Photography
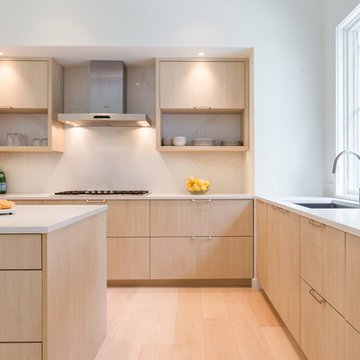
Photo by Brittany Fecteau
Eat-in kitchen - large contemporary l-shaped light wood floor and beige floor eat-in kitchen idea in Portland Maine with a drop-in sink, flat-panel cabinets, light wood cabinets, quartz countertops, multicolored backsplash, stainless steel appliances and an island
Eat-in kitchen - large contemporary l-shaped light wood floor and beige floor eat-in kitchen idea in Portland Maine with a drop-in sink, flat-panel cabinets, light wood cabinets, quartz countertops, multicolored backsplash, stainless steel appliances and an island
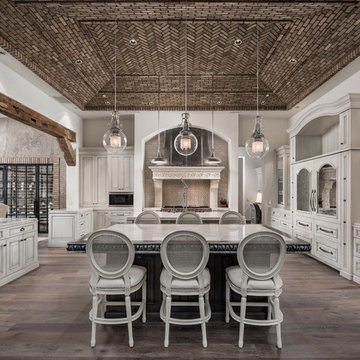
The French Chateau kitchen features double islands with pendant lighting. The white kitchen cabinets, pendant lighting, exposed beams, and marble countertops add to the French design. A brick tray ceiling adds depth and detail.
Kitchen with a Drop-In Sink Ideas
9






