Kitchen with a Drop-In Sink Ideas
Refine by:
Budget
Sort by:Popular Today
21 - 40 of 20,169 photos
Item 1 of 3

Mid-sized minimalist u-shaped medium tone wood floor and brown floor open concept kitchen photo in Tampa with a drop-in sink, flat-panel cabinets, medium tone wood cabinets, granite countertops, window backsplash, stainless steel appliances, an island and gray countertops
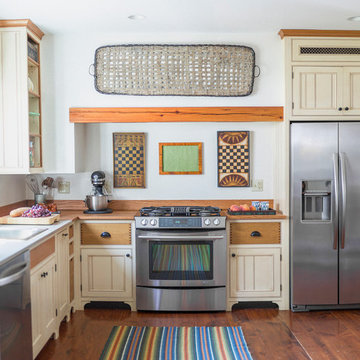
A modest budget doesn't have to mean dull. Interior and kitchen designer, Nancy Gracia incorporated some key details that make this charming cottage kitchen come to life. Exposed dovetails, hand glazed custom cabinetry and smart layout are just some of the custom features this space offers. Photography: Joe Kyle

"Easy to order, product is made to order, was shipped with out getting damaged." Greg
Mid-sized farmhouse l-shaped ceramic tile and beige floor enclosed kitchen photo in Other with a drop-in sink, flat-panel cabinets, white cabinets, wood countertops, white backsplash, ceramic backsplash, stainless steel appliances, no island and beige countertops
Mid-sized farmhouse l-shaped ceramic tile and beige floor enclosed kitchen photo in Other with a drop-in sink, flat-panel cabinets, white cabinets, wood countertops, white backsplash, ceramic backsplash, stainless steel appliances, no island and beige countertops
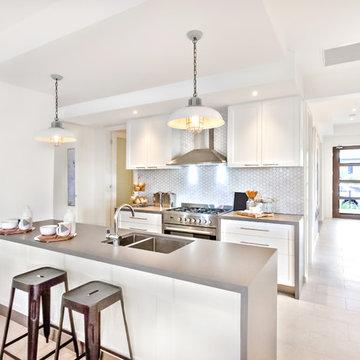
Modern kitchen interior at day time with a way to go to an outside door on the tile floor, there are chairs near the counter
Example of a mid-sized minimalist galley medium tone wood floor and yellow floor open concept kitchen design in DC Metro with a drop-in sink, white backsplash, ceramic backsplash and stainless steel appliances
Example of a mid-sized minimalist galley medium tone wood floor and yellow floor open concept kitchen design in DC Metro with a drop-in sink, white backsplash, ceramic backsplash and stainless steel appliances
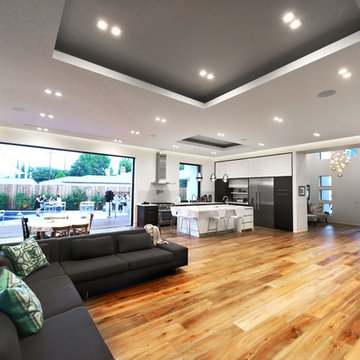
This particular project brought great pride to our Regal, it was a perfect example of the ingenious collaboration of design ideas between the client and Sean. An open design concept must be executed with space and functionality in mind. This project accomplished just that.
The tray ceilings and recessed lighting convey an artistic architectural design that supplemented the expansiveness of the entire space.
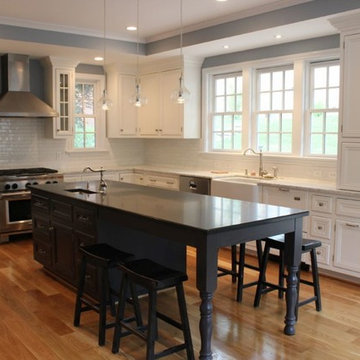
This kitchen blends two different finishes, materials, and colors together beautifully! The sheer contrast between both stones really highlights the island.
Thanks Jcabido Remodeling for this kitchen renovation! http://jcabidoremodeling.com/
To see Vivara Pure Gray Quartz: http://stoneaction.net/website/?s=pure+gray
To see Mont Blanc Hard Marble: http://stoneaction.net/website/?s=mont+blanc
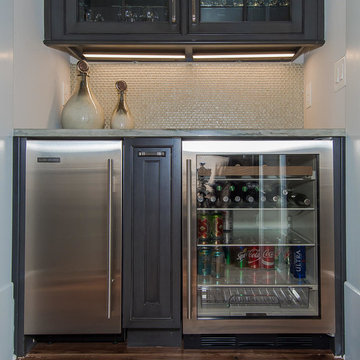
Example of a mid-sized transitional u-shaped medium tone wood floor and brown floor eat-in kitchen design in Raleigh with a drop-in sink, raised-panel cabinets, white cabinets, marble countertops, white backsplash, subway tile backsplash, stainless steel appliances and an island
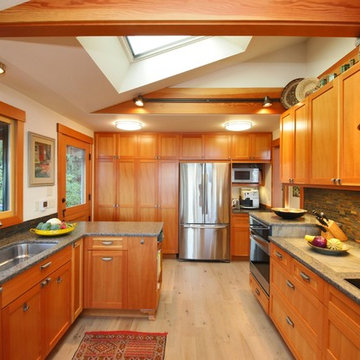
Retaining the original kitchen location and size helped contain costs. A partition wall separating the back door from the kitchen was removed and the pantry wall and counter return added for storage. Fir semi-custom cabinets, a stone tile backsplash and fir trim glow in natural light on a rainy Pacific Northwest day.
Micheal Stadler
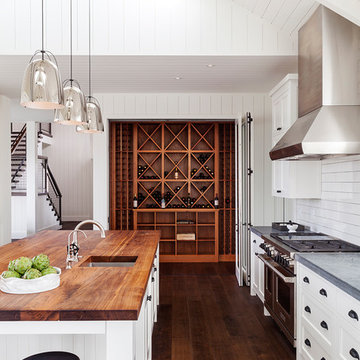
Inspiration for a mid-sized transitional u-shaped dark wood floor eat-in kitchen remodel in San Francisco with a drop-in sink, raised-panel cabinets, white cabinets, wood countertops, white backsplash, subway tile backsplash, stainless steel appliances and an island
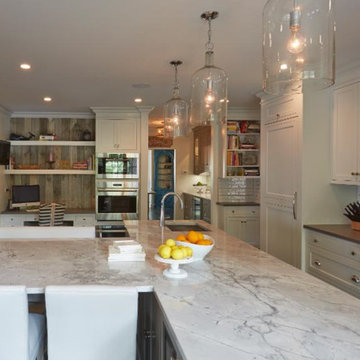
Eat-in kitchen - mid-sized farmhouse porcelain tile and brown floor eat-in kitchen idea in Chicago with a drop-in sink, recessed-panel cabinets, white cabinets, marble countertops, white backsplash, ceramic backsplash, stainless steel appliances and two islands
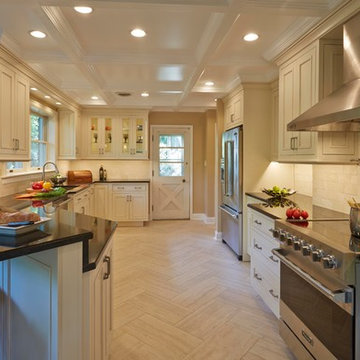
Photography by Mike Kaskel
Example of a mid-sized classic galley porcelain tile and beige floor eat-in kitchen design in Baltimore with a drop-in sink, beaded inset cabinets, white cabinets, quartz countertops, beige backsplash, stone tile backsplash, stainless steel appliances and no island
Example of a mid-sized classic galley porcelain tile and beige floor eat-in kitchen design in Baltimore with a drop-in sink, beaded inset cabinets, white cabinets, quartz countertops, beige backsplash, stone tile backsplash, stainless steel appliances and no island
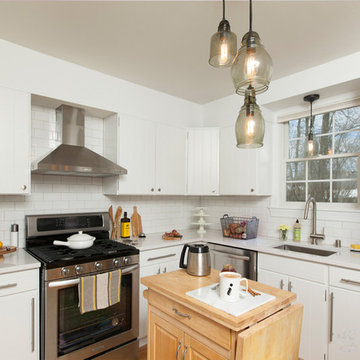
Jerrica Zaric Interior Design, LLC transformed a cramped, L-shaped kitchen into a fresh, contemporary space with increased work space and functionality.
Photographer: ryanhainey.com
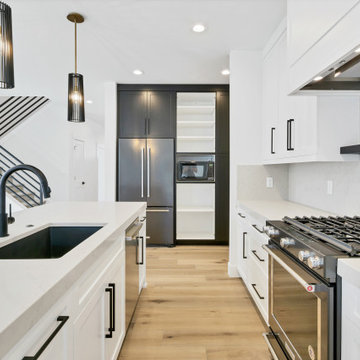
Example of a mid-sized trendy l-shaped light wood floor and beige floor eat-in kitchen design in Portland with a drop-in sink, raised-panel cabinets, white cabinets, quartz countertops, gray backsplash, quartz backsplash, black appliances, an island and gray countertops
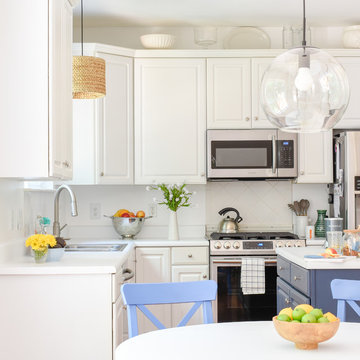
White Kitchen with Colorful Accents for Spring and Summer
Design by Teri Moore | T. Moore Home
Inspiration for a mid-sized transitional l-shaped medium tone wood floor eat-in kitchen remodel in Nashville with a drop-in sink, raised-panel cabinets, white cabinets, laminate countertops, white backsplash, ceramic backsplash, stainless steel appliances, an island and white countertops
Inspiration for a mid-sized transitional l-shaped medium tone wood floor eat-in kitchen remodel in Nashville with a drop-in sink, raised-panel cabinets, white cabinets, laminate countertops, white backsplash, ceramic backsplash, stainless steel appliances, an island and white countertops
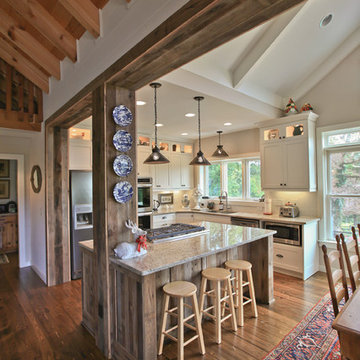
Never The Rock Photography
Example of a mid-sized arts and crafts l-shaped medium tone wood floor eat-in kitchen design in Atlanta with a drop-in sink, shaker cabinets, white cabinets, granite countertops, white backsplash, porcelain backsplash, stainless steel appliances and an island
Example of a mid-sized arts and crafts l-shaped medium tone wood floor eat-in kitchen design in Atlanta with a drop-in sink, shaker cabinets, white cabinets, granite countertops, white backsplash, porcelain backsplash, stainless steel appliances and an island
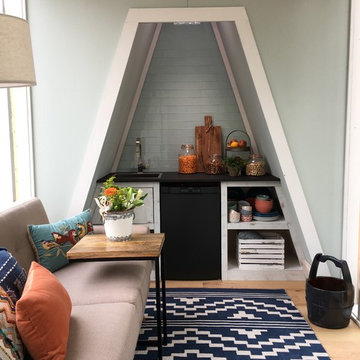
Inspiration for a small modern single-wall open concept kitchen remodel in Other with a drop-in sink, distressed cabinets and no island
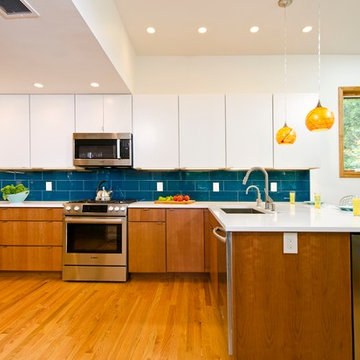
Darko Zagar
Kitchen - mid-sized 1950s u-shaped light wood floor and brown floor kitchen idea in DC Metro with a drop-in sink, flat-panel cabinets, quartzite countertops, blue backsplash, glass tile backsplash and stainless steel appliances
Kitchen - mid-sized 1950s u-shaped light wood floor and brown floor kitchen idea in DC Metro with a drop-in sink, flat-panel cabinets, quartzite countertops, blue backsplash, glass tile backsplash and stainless steel appliances
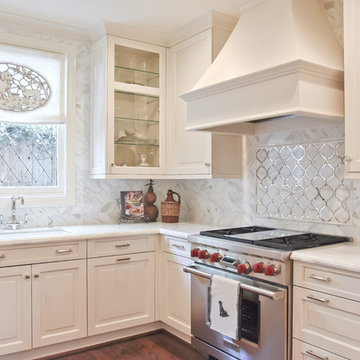
Photo Credit: French Blue Photography
Mid-sized elegant u-shaped dark wood floor enclosed kitchen photo in Houston with a drop-in sink, raised-panel cabinets, white cabinets, marble countertops, white backsplash, mirror backsplash, stainless steel appliances and no island
Mid-sized elegant u-shaped dark wood floor enclosed kitchen photo in Houston with a drop-in sink, raised-panel cabinets, white cabinets, marble countertops, white backsplash, mirror backsplash, stainless steel appliances and no island
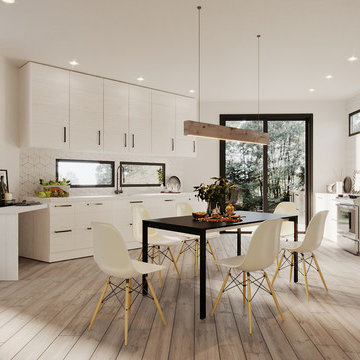
Small minimalist single-wall medium tone wood floor and gray floor open concept kitchen photo in Austin with a drop-in sink, flat-panel cabinets, light wood cabinets, solid surface countertops, white backsplash, ceramic backsplash, stainless steel appliances, no island and gray countertops
Kitchen with a Drop-In Sink Ideas

Where culinary dreams come to life, elevate your space with a timeless design and impeccable craftsmanship. Tell us in the comments what is your favorite feature.
2





