Kitchen with a Farmhouse Sink and Beige Backsplash Ideas
Refine by:
Budget
Sort by:Popular Today
61 - 80 of 25,246 photos
Item 1 of 3
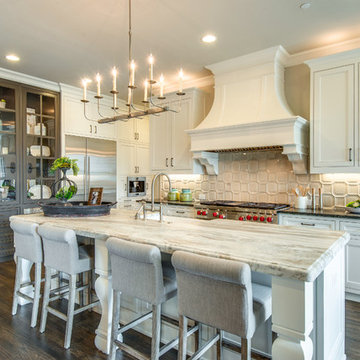
Inspiration for a timeless galley dark wood floor and brown floor kitchen remodel in Dallas with a farmhouse sink, recessed-panel cabinets, white cabinets, beige backsplash, stainless steel appliances and an island
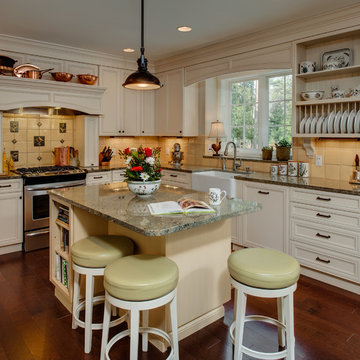
Phoenix Photography
Small country u-shaped dark wood floor eat-in kitchen photo in Other with a farmhouse sink, recessed-panel cabinets, white cabinets, granite countertops, beige backsplash, ceramic backsplash, stainless steel appliances and an island
Small country u-shaped dark wood floor eat-in kitchen photo in Other with a farmhouse sink, recessed-panel cabinets, white cabinets, granite countertops, beige backsplash, ceramic backsplash, stainless steel appliances and an island
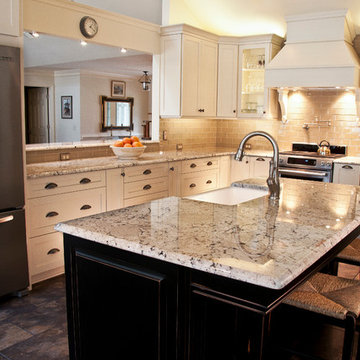
Amazing, fresh and bright! This kitchen White Galaxy granite with almond glass backsplash and white farm sink.
Designer- Caren Danneman with Danneman Designs
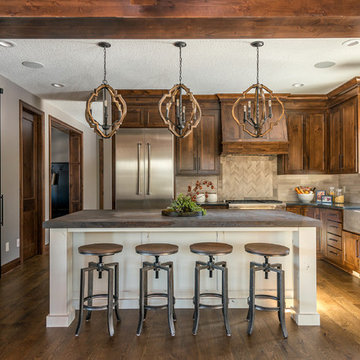
Kitchen - traditional l-shaped dark wood floor and brown floor kitchen idea in Minneapolis with a farmhouse sink, marble countertops, stainless steel appliances, an island, recessed-panel cabinets, medium tone wood cabinets, beige backsplash and gray countertops
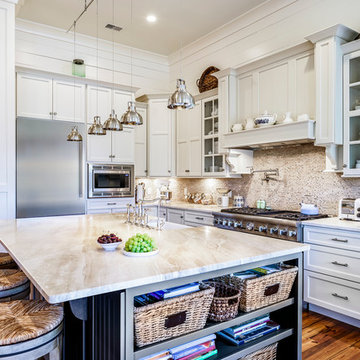
Warm and inviting kitchen, open to the family room, with a large island providing space for eating in or visiting during food prep. The antique pine floor brings extra warmth to the almost all white kitchen. Check out the light rail system for the pendant lights above the island, the glass front cabinets and the woven tile backsplash. Beautiful marble countertops and a striking woven tile backsplash complete this kitchen. Lovely.
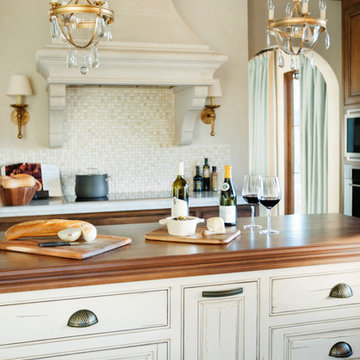
Recalling the Old World flavor of the Italian Countryside, this traditional kitchen features ivory plaster walls and reclaimed wood beams in a rich honey stain. The distressed and glazed finish of the center island coordinates with the walls, while its extra-thick wood top matches the stain of the perimeter cabinets. Topping the perimeter cabinetry is doubly thick quartzite with an ogee edge. The mosaic tile backsplash in shades of ivory, cream, and gold adds just the right amount of shimmer. Hanging above the island are a pair of gold and glass mini chandeliers which pull in the gold of the sconces that flank the limestone hood by Francois & Co. Bronze cabinet hardware adds a bit of jewelry to this hard-working space. A glimpse of beautiful blue linen draperies in the living room can be seen through the doorway.

HOBI Award 2013 - Winner - Custom Home of the Year
HOBI Award 2013 - Winner - Project of the Year
HOBI Award 2013 - Winner - Best Custom Home 6,000-7,000 SF
HOBI Award 2013 - Winner - Best Remodeled Home $2 Million - $3 Million
Brick Industry Associates 2013 Brick in Architecture Awards 2013 - Best in Class - Residential- Single Family
AIA Connecticut 2014 Alice Washburn Awards 2014 - Honorable Mention - New Construction
athome alist Award 2014 - Finalist - Residential Architecture
Charles Hilton Architects
Woodruff/Brown Architectural Photography
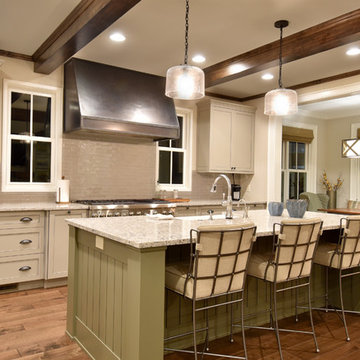
Inspiration for a craftsman dark wood floor and brown floor eat-in kitchen remodel in Other with a farmhouse sink, shaker cabinets, beige cabinets, granite countertops, beige backsplash, subway tile backsplash, stainless steel appliances and an island
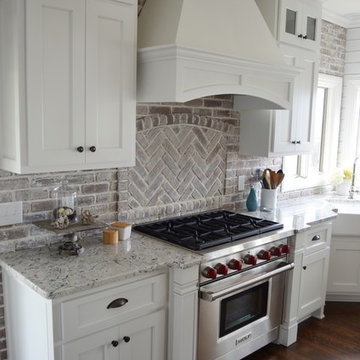
Door Style: 3" Shaker w/ inside bead
Finish: Warm White (Perimeter), Foothills w/ Van Dyke glaze and distressing (Island & Pantry)
Hardware: Jeffery Alexander Lyon (pulls) & Breman (Knobs) DBAC
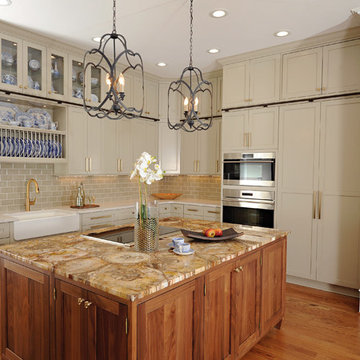
Inspiration for a transitional l-shaped medium tone wood floor kitchen remodel in Atlanta with a farmhouse sink, shaker cabinets, beige cabinets, beige backsplash, subway tile backsplash, stainless steel appliances, an island and gray countertops
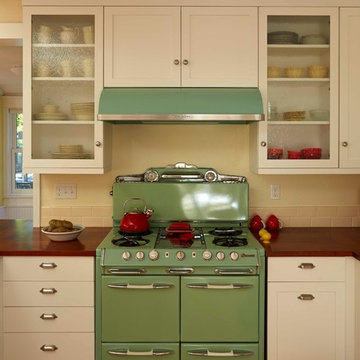
Crisp white cabinetry frames the vintage green range
Kaskel Photo - Mike Kaskel
Eat-in kitchen - mid-sized transitional u-shaped medium tone wood floor eat-in kitchen idea in Denver with a farmhouse sink, shaker cabinets, white cabinets, wood countertops, beige backsplash, ceramic backsplash, colored appliances and an island
Eat-in kitchen - mid-sized transitional u-shaped medium tone wood floor eat-in kitchen idea in Denver with a farmhouse sink, shaker cabinets, white cabinets, wood countertops, beige backsplash, ceramic backsplash, colored appliances and an island
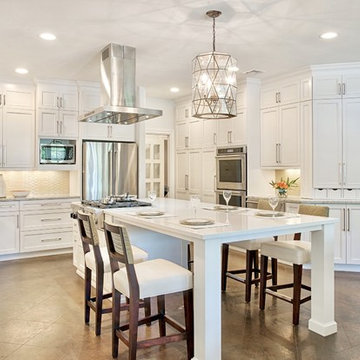
Transitional u-shaped brown floor kitchen photo in Austin with a farmhouse sink, recessed-panel cabinets, white cabinets, beige backsplash, stainless steel appliances and an island
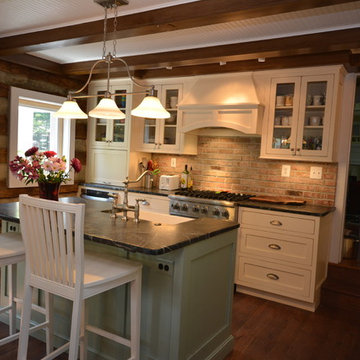
Farmhouse Kitchen remodel in original Quaker Boys School building, now a family home. A true turnkey project, we incorporated the homeowner's need for modern conveniences while staying true to the style of the building. An antique oak barn beam mantle, exposed original log walls, antique brick reclaimed from an old charcoal factory out west, and barn siding oak flooring made this a labor of love!
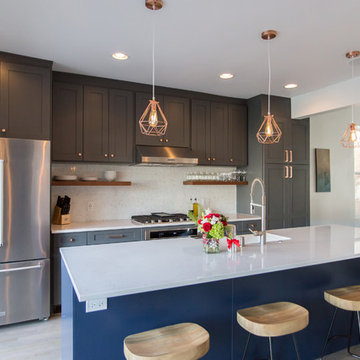
Inspiration for a transitional galley gray floor kitchen remodel in Chicago with a farmhouse sink, shaker cabinets, blue cabinets, beige backsplash, stainless steel appliances and an island
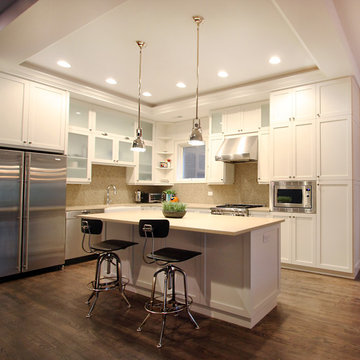
Inspiration for a transitional l-shaped medium tone wood floor eat-in kitchen remodel in Chicago with a farmhouse sink, shaker cabinets, white cabinets, quartzite countertops, beige backsplash, stainless steel appliances, mosaic tile backsplash and an island
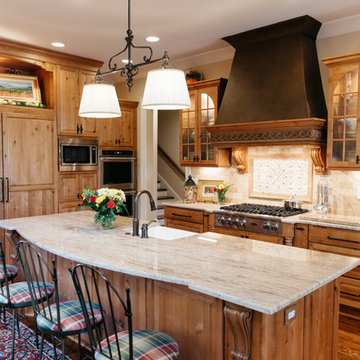
Crestwood Cabinetry. Breckenridge door style, Knotty Alder wood, Sand stain with Black accent glaze.
Elegant l-shaped light wood floor enclosed kitchen photo in Nashville with a farmhouse sink, raised-panel cabinets, light wood cabinets, beige backsplash, subway tile backsplash, paneled appliances, an island and beige countertops
Elegant l-shaped light wood floor enclosed kitchen photo in Nashville with a farmhouse sink, raised-panel cabinets, light wood cabinets, beige backsplash, subway tile backsplash, paneled appliances, an island and beige countertops
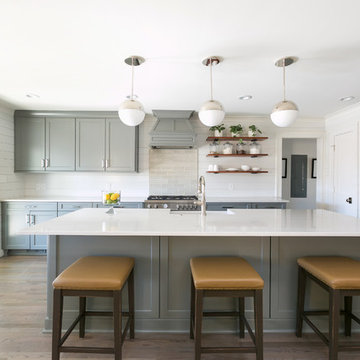
This full home remodel features a modern kitchen with custom cabinetry, large kitchen island with seating, and hardwood flooring.
Mid-sized transitional l-shaped medium tone wood floor and brown floor kitchen photo in Charleston with a farmhouse sink, shaker cabinets, gray cabinets, beige backsplash, subway tile backsplash, stainless steel appliances, an island and white countertops
Mid-sized transitional l-shaped medium tone wood floor and brown floor kitchen photo in Charleston with a farmhouse sink, shaker cabinets, gray cabinets, beige backsplash, subway tile backsplash, stainless steel appliances, an island and white countertops
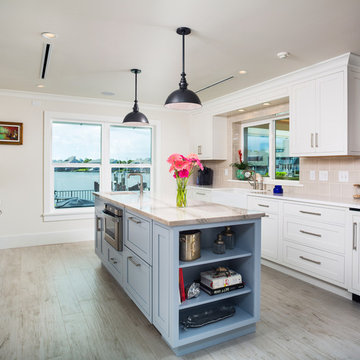
Mid-sized minimalist u-shaped light wood floor open concept kitchen photo in Miami with shaker cabinets, white cabinets, quartz countertops, beige backsplash, stone tile backsplash, stainless steel appliances, an island and a farmhouse sink
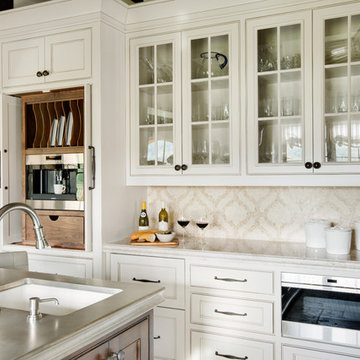
Design showroom Kitchen for Gabriel Builders featuring a Wolf built in coffee maker center with storage for baking, mosaic tile backsplash, pewter island, wolf appliances, quartzite countertops, glass cabinets by NIcholas James Fine Woodworking, Douglass Fir beams
Kitchen with a Farmhouse Sink and Beige Backsplash Ideas
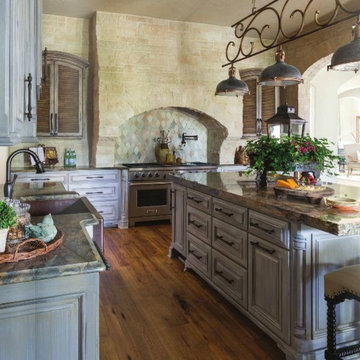
Example of a large mountain style l-shaped medium tone wood floor enclosed kitchen design in Little Rock with a farmhouse sink, raised-panel cabinets, distressed cabinets, granite countertops, beige backsplash, stone tile backsplash, stainless steel appliances and an island
4





