Kitchen with a Farmhouse Sink and Beige Cabinets Ideas
Refine by:
Budget
Sort by:Popular Today
161 - 180 of 7,512 photos
Item 1 of 3
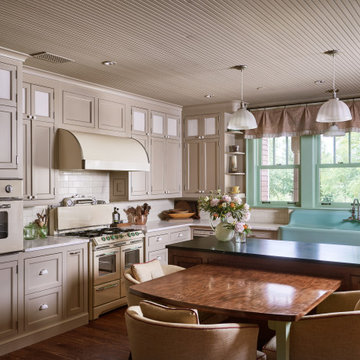
In the fictional timeline for the new home, we envisioned a renovation of the kitchen occurring in the 1940s, and some the design of the kitchen was conceived to represent that time period. Converted appliances with new internal components add to the retro feel of the space, along with a cast iron farmhouse style sink. Special attention was also paid to the cabinet and hardware design to be period authentic.
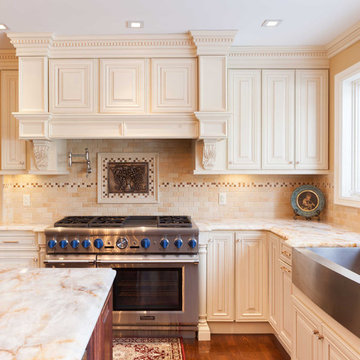
Kitchen - mid-sized traditional medium tone wood floor and brown floor kitchen idea in New York with a farmhouse sink, raised-panel cabinets, beige cabinets, brown backsplash, subway tile backsplash, stainless steel appliances and an island
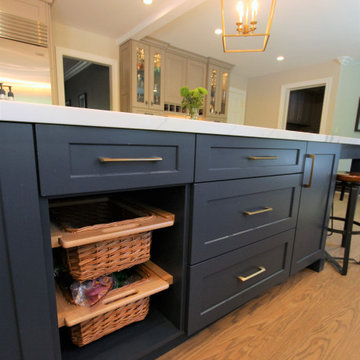
What used to be a dated 1980's u-shaped kitchen without any flow or interest is now an open and inviting gathering space with plenty of room to cook and for everyone to sit or walk around. We squared off the bay window area making cabinets with drawers and pull-outs a possibility, plus the extra deep sink cabinet has room for a filtered water/carbonated water system. The side windows are easy to reach, and one is a pass through to the BBQ area.
The island doubles as a large dining table and has a prep sink that can also be used by the bar area and refrigerator/microwave/leftovers area without bothering the chef. Also in the island is a Perlick ice maker, wicker pull out baskets for fruits and vegetable and an open bookcase for cookbooks and to tuck away school/homework supplies. All the tall items like the refrigerator, pantry and wall ovens are grouped together to one side to keep the room from getting too choppy.
The bar area has a beverage refrigerator and liquor and stemware storage but also has a charging station and drop zone storage since it is next to the door coming from the garage. (Photo credit; Shawn Lober Construction)
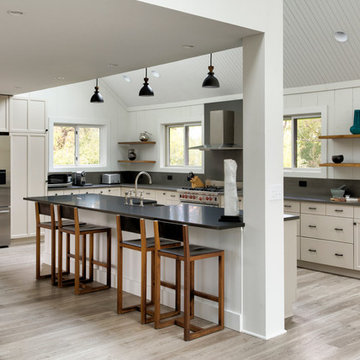
Existing cabinets got a fresh coat of paint and new Caesarstone countertops.
Paint colors by Amy Krane.
Photo by http://carlbellavia.com.
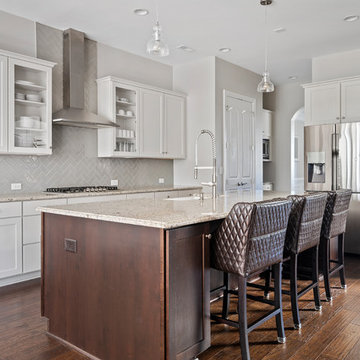
Elegant dark wood floor and brown floor kitchen photo in Charlotte with a farmhouse sink, shaker cabinets, beige cabinets, gray backsplash, glass tile backsplash, stainless steel appliances, an island and beige countertops
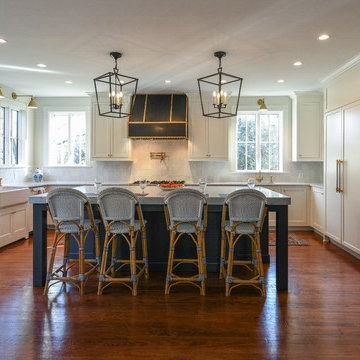
Kitchen - transitional u-shaped dark wood floor and brown floor kitchen idea in DC Metro with a farmhouse sink, shaker cabinets, beige cabinets, gray backsplash, an island and gray countertops
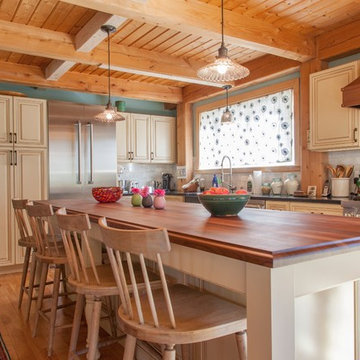
Mark Bayer Photography
Designed by Chris Van Genechten
Inspiration for a large farmhouse medium tone wood floor eat-in kitchen remodel in Burlington with a farmhouse sink, raised-panel cabinets, beige cabinets, soapstone countertops, white backsplash, stone tile backsplash, stainless steel appliances and an island
Inspiration for a large farmhouse medium tone wood floor eat-in kitchen remodel in Burlington with a farmhouse sink, raised-panel cabinets, beige cabinets, soapstone countertops, white backsplash, stone tile backsplash, stainless steel appliances and an island
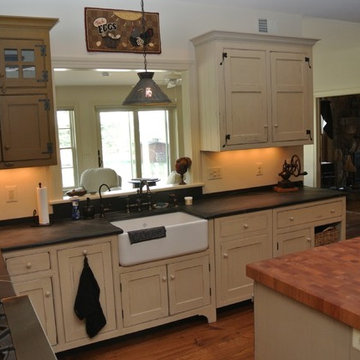
Eric Shick
Large cottage l-shaped medium tone wood floor open concept kitchen photo in New York with a farmhouse sink, recessed-panel cabinets, beige cabinets, soapstone countertops, black backsplash, stainless steel appliances and an island
Large cottage l-shaped medium tone wood floor open concept kitchen photo in New York with a farmhouse sink, recessed-panel cabinets, beige cabinets, soapstone countertops, black backsplash, stainless steel appliances and an island
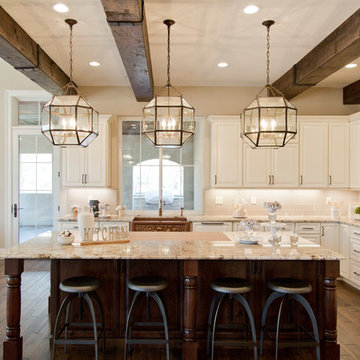
Open concept kitchen - large country u-shaped dark wood floor and brown floor open concept kitchen idea in St Louis with a farmhouse sink, raised-panel cabinets, beige cabinets, granite countertops, beige backsplash, ceramic backsplash, stainless steel appliances, an island and beige countertops
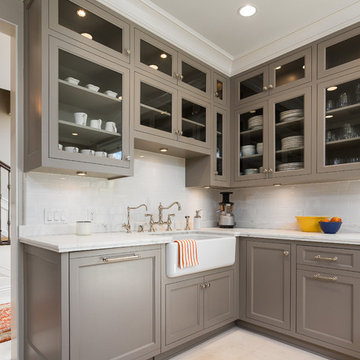
Farm Sink and Kitchen Cabinets.
November 2013.
Example of a mid-sized classic l-shaped travertine floor and beige floor enclosed kitchen design in Los Angeles with a farmhouse sink, shaker cabinets, beige cabinets, quartz countertops, white backsplash and subway tile backsplash
Example of a mid-sized classic l-shaped travertine floor and beige floor enclosed kitchen design in Los Angeles with a farmhouse sink, shaker cabinets, beige cabinets, quartz countertops, white backsplash and subway tile backsplash
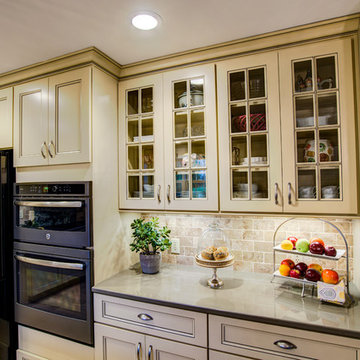
Enclosed kitchen - mid-sized traditional u-shaped light wood floor and beige floor enclosed kitchen idea in Other with a farmhouse sink, flat-panel cabinets, beige cabinets, quartz countertops, beige backsplash, ceramic backsplash, black appliances and an island
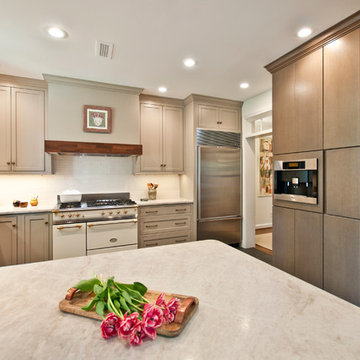
Photography by Melissa M Mills, Designer by Terri Sears
Example of a mid-sized transitional u-shaped porcelain tile open concept kitchen design in Nashville with a farmhouse sink, recessed-panel cabinets, beige cabinets, quartzite countertops, white backsplash, ceramic backsplash, stainless steel appliances and a peninsula
Example of a mid-sized transitional u-shaped porcelain tile open concept kitchen design in Nashville with a farmhouse sink, recessed-panel cabinets, beige cabinets, quartzite countertops, white backsplash, ceramic backsplash, stainless steel appliances and a peninsula
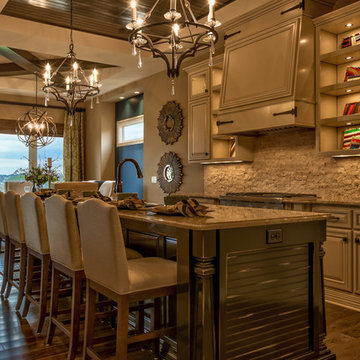
Interior Design by Shawn Falcone and Michele Hybner. Photo by Amoura Productions. Original Art Provided by Anderson O'Brien Fine Art Gallery.
Example of a mid-sized mountain style l-shaped dark wood floor and brown floor open concept kitchen design in Omaha with a farmhouse sink, raised-panel cabinets, beige cabinets, quartzite countertops, beige backsplash, stone tile backsplash, stainless steel appliances and an island
Example of a mid-sized mountain style l-shaped dark wood floor and brown floor open concept kitchen design in Omaha with a farmhouse sink, raised-panel cabinets, beige cabinets, quartzite countertops, beige backsplash, stone tile backsplash, stainless steel appliances and an island
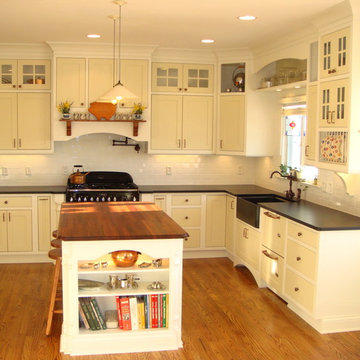
Inspiration for a country u-shaped light wood floor eat-in kitchen remodel in Nashville with a farmhouse sink, beaded inset cabinets, beige cabinets, white backsplash, subway tile backsplash, black appliances and an island
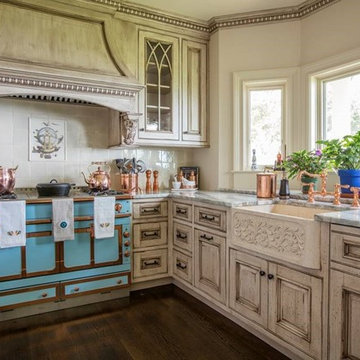
chateau on a cliff
Tuscan l-shaped dark wood floor and brown floor kitchen photo in Other with a farmhouse sink, beaded inset cabinets, beige cabinets, colored appliances and gray countertops
Tuscan l-shaped dark wood floor and brown floor kitchen photo in Other with a farmhouse sink, beaded inset cabinets, beige cabinets, colored appliances and gray countertops
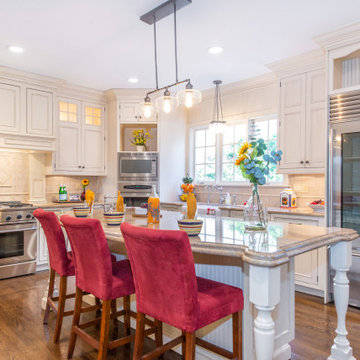
Elegant l-shaped medium tone wood floor and brown floor kitchen photo in New York with a farmhouse sink, recessed-panel cabinets, beige cabinets, beige backsplash, stainless steel appliances, an island and beige countertops
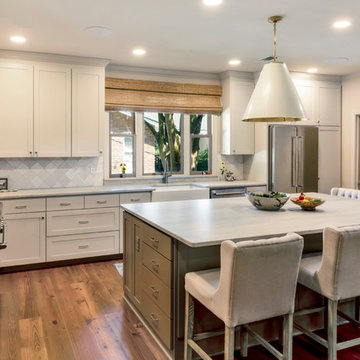
Inspiration for a mid-sized transitional l-shaped brown floor and dark wood floor eat-in kitchen remodel with a farmhouse sink, recessed-panel cabinets, beige cabinets, gray backsplash, stainless steel appliances, an island and gray countertops
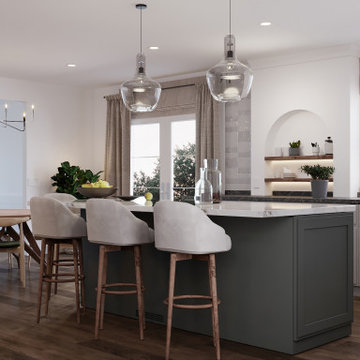
Example of a large trendy u-shaped dark wood floor and brown floor eat-in kitchen design with a farmhouse sink, beige cabinets, stainless steel appliances, an island and gray countertops
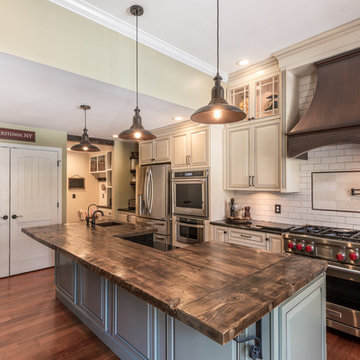
This French Country inspired kitchen, designed by Curtis Lumber Company, features an island with a reclaimed wood countertop and hammered copper sinks. The cabinets are Merillat Masterpiece in the Bentley door style, the perimeter in Biscotti with Cocoa Glaze while the island is Sage with a Cocoa Glaze. The quartz countertop is by Cambria in Durham with an Ogee Edge on the perimeter. Barn doors conceal a large pantry and the laundry center is hidden behind double doors. The kitchen incorporates in-cabinet storage solutions, a baking station, stacked glass cabinets, an apron front sink, and gorgeous touches in the faucets, hardware and lighting to bring this unique look all together. Photos property of Curtis Lumber Company.
Kitchen with a Farmhouse Sink and Beige Cabinets Ideas
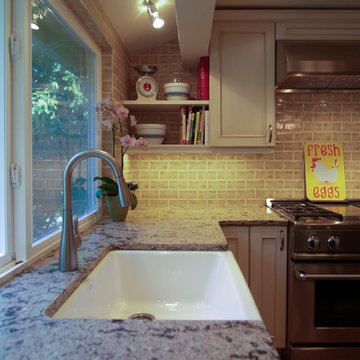
The Moen Motion Sense kitchen faucet provides both convenience and hygiene attributes to this busy kitchen.
Inspiration for a mid-sized timeless u-shaped medium tone wood floor and beige floor eat-in kitchen remodel in Seattle with a farmhouse sink, recessed-panel cabinets, beige cabinets, quartz countertops, beige backsplash, subway tile backsplash, stainless steel appliances, an island and beige countertops
Inspiration for a mid-sized timeless u-shaped medium tone wood floor and beige floor eat-in kitchen remodel in Seattle with a farmhouse sink, recessed-panel cabinets, beige cabinets, quartz countertops, beige backsplash, subway tile backsplash, stainless steel appliances, an island and beige countertops
9





