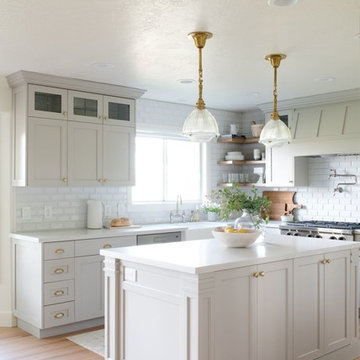Kitchen with a Farmhouse Sink and Beige Cabinets Ideas
Refine by:
Budget
Sort by:Popular Today
141 - 160 of 7,512 photos
Item 1 of 3
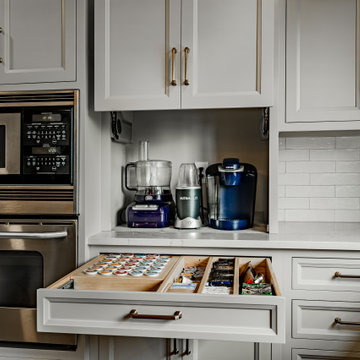
Mid-sized elegant l-shaped brown floor eat-in kitchen photo in Philadelphia with a farmhouse sink, flat-panel cabinets, beige cabinets, quartz countertops, white backsplash, ceramic backsplash, stainless steel appliances, an island and white countertops
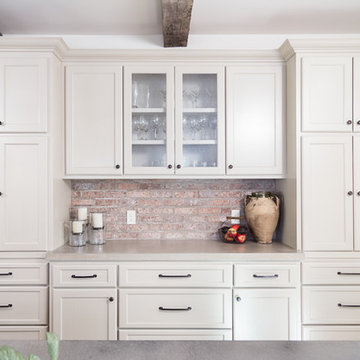
Tommy Daspit is an Architectural, Commercial, Real Estate, and Google Maps Business View Trusted photographer in Birmingham, Alabama. Tommy provides the best in commercial photography in the southeastern United States (Alabama, Georgia, North Carolina, South Carolina, Florida, Mississippi, Louisiana, and Tennessee).
View more of his work on his homepage: http://tommmydaspit.com
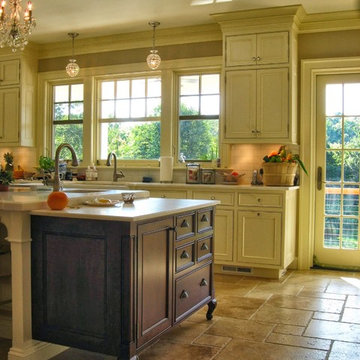
Eat-in kitchen - large transitional l-shaped travertine floor eat-in kitchen idea in Bridgeport with a farmhouse sink, beaded inset cabinets, beige cabinets, marble countertops, white backsplash, subway tile backsplash, stainless steel appliances and an island
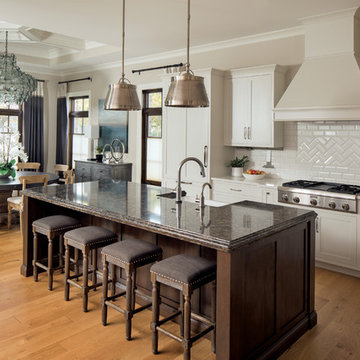
Example of a beach style light wood floor eat-in kitchen design in Indianapolis with a farmhouse sink, shaker cabinets, beige cabinets, white backsplash, subway tile backsplash, stainless steel appliances, an island and white countertops
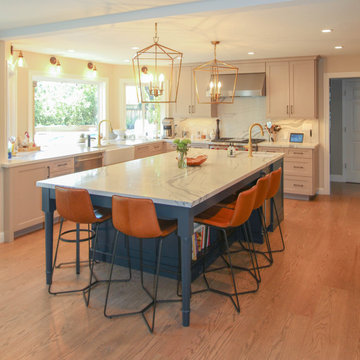
Transitional Dura Supreme Kitchen, Shaker Door Style in a Painted Off-White Beige Finish called Cashmere. Transitional cove top moldings and base moldings create the finished look. The contrasting pulls against the painted cabinets create interest along with the two-tone kitchen. Off-white perimeter cabinets with a navy painted island all blended together in a beautiful seamless way. Luxury appliances in wolf/subzero plus a french door oven. Beautiful Vadara Quartz countertops to look like marble but without the maintenance. Different levels of lighting create a functional beautifully lite kitchen at any time of day. Recessed can lights, wall sconces, stunning pendent lights over the island, and interior cabinet lighting work all together to create different levels of light along with the vast amount of natural lighting coming from the wall of windows that look out to the backyard.
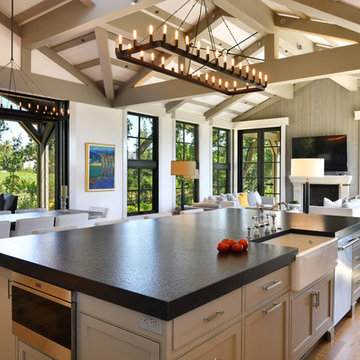
Eat-in kitchen - mid-sized country u-shaped light wood floor and beige floor eat-in kitchen idea in San Francisco with a farmhouse sink, beaded inset cabinets, beige cabinets, soapstone countertops, an island and black countertops
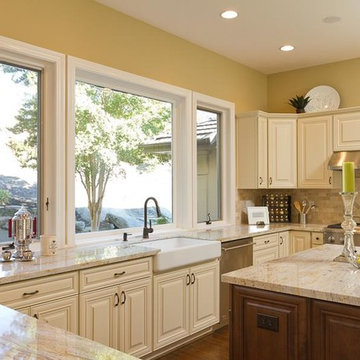
Large elegant u-shaped medium tone wood floor kitchen photo in San Francisco with a farmhouse sink, raised-panel cabinets, beige backsplash, stone tile backsplash, stainless steel appliances, an island, beige cabinets and marble countertops
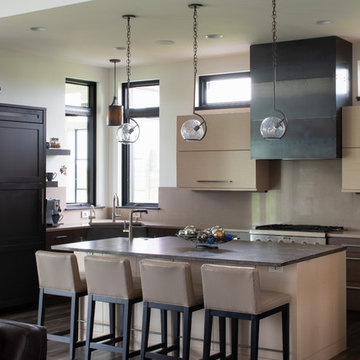
Scott Amundson Photography
Inspiration for a contemporary l-shaped dark wood floor and brown floor open concept kitchen remodel in Other with a farmhouse sink, flat-panel cabinets, beige cabinets, beige backsplash, glass sheet backsplash, stainless steel appliances, an island and beige countertops
Inspiration for a contemporary l-shaped dark wood floor and brown floor open concept kitchen remodel in Other with a farmhouse sink, flat-panel cabinets, beige cabinets, beige backsplash, glass sheet backsplash, stainless steel appliances, an island and beige countertops

French provincial style kitchen Saddle River, NJ
Following a French provincial style, the vast variety of materials used is what truly sets this space apart. Stained in a variation of tones, and accented by different types of moldings and details, each piece was tailored specifically to our clients' specifications. Accented also by stunning metalwork, pieces that breath new life into any space.
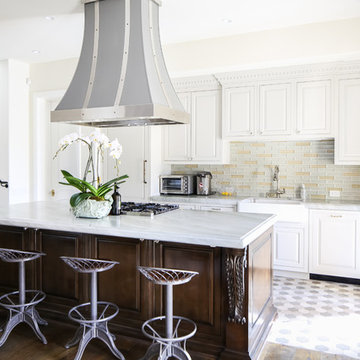
Ryan Garvin Photography, Inc.
Open concept kitchen - traditional galley gray floor open concept kitchen idea in Orange County with a farmhouse sink, raised-panel cabinets, beige cabinets, multicolored backsplash, paneled appliances and an island
Open concept kitchen - traditional galley gray floor open concept kitchen idea in Orange County with a farmhouse sink, raised-panel cabinets, beige cabinets, multicolored backsplash, paneled appliances and an island

Example of a french country l-shaped dark wood floor, brown floor, exposed beam and shiplap ceiling kitchen design in Houston with a farmhouse sink, recessed-panel cabinets, beige cabinets, white backsplash, stainless steel appliances, an island and gray countertops
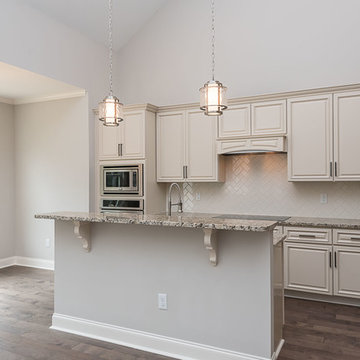
Dwight Myers Real Estate Photography
Example of a mid-sized classic galley light wood floor eat-in kitchen design in Raleigh with a farmhouse sink, raised-panel cabinets, beige cabinets, granite countertops, beige backsplash, ceramic backsplash, stainless steel appliances and an island
Example of a mid-sized classic galley light wood floor eat-in kitchen design in Raleigh with a farmhouse sink, raised-panel cabinets, beige cabinets, granite countertops, beige backsplash, ceramic backsplash, stainless steel appliances and an island
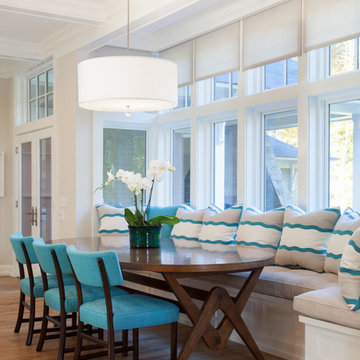
Sam Gray photos
Kitchen Built in banquet
Example of a large transitional single-wall light wood floor eat-in kitchen design in Miami with a farmhouse sink, flat-panel cabinets, beige cabinets, granite countertops, beige backsplash, glass tile backsplash, stainless steel appliances and an island
Example of a large transitional single-wall light wood floor eat-in kitchen design in Miami with a farmhouse sink, flat-panel cabinets, beige cabinets, granite countertops, beige backsplash, glass tile backsplash, stainless steel appliances and an island
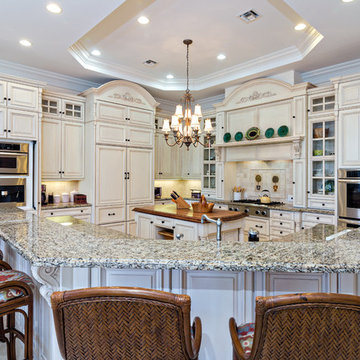
Interior Design done by Decors by Jacqueline of Vero Beach, FL
Example of a classic marble floor eat-in kitchen design in Miami with beige cabinets, granite countertops, stainless steel appliances, an island, a farmhouse sink, raised-panel cabinets, beige backsplash and stone tile backsplash
Example of a classic marble floor eat-in kitchen design in Miami with beige cabinets, granite countertops, stainless steel appliances, an island, a farmhouse sink, raised-panel cabinets, beige backsplash and stone tile backsplash

Open concept kitchen - mid-sized transitional l-shaped light wood floor open concept kitchen idea in Houston with a farmhouse sink, shaker cabinets, beige cabinets, quartzite countertops, white backsplash, marble backsplash, stainless steel appliances, an island and beige countertops
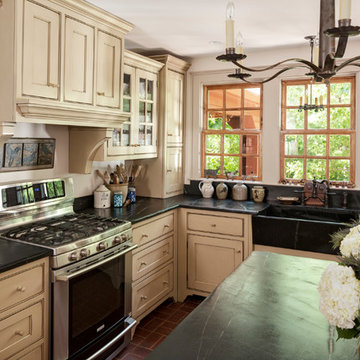
This project is a renovation to a home built in the 1980's in the Colonial Williamsburg style. The kitchen was entirely gutted, walls removed and new windows added.
Olin Redmon - http://olinredmon.com
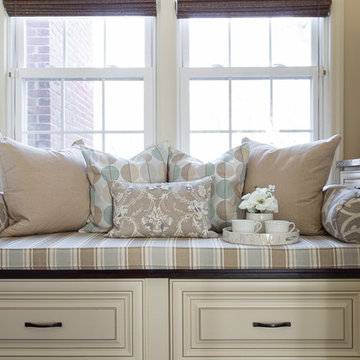
Classic Family Kitchen Renovation - Long Island, New York
Interior Design: Jeanne Campana Design
Enclosed kitchen - large traditional galley dark wood floor enclosed kitchen idea in New York with a farmhouse sink, raised-panel cabinets, beige cabinets, granite countertops, beige backsplash, glass tile backsplash, stainless steel appliances and a peninsula
Enclosed kitchen - large traditional galley dark wood floor enclosed kitchen idea in New York with a farmhouse sink, raised-panel cabinets, beige cabinets, granite countertops, beige backsplash, glass tile backsplash, stainless steel appliances and a peninsula
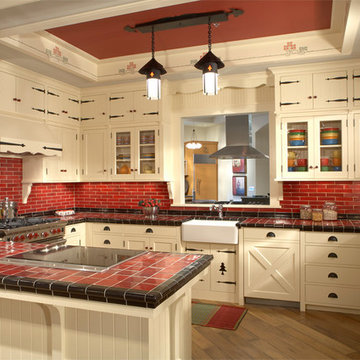
Architecture & Interior Design: David Heide Design Studio
Inspiration for a timeless u-shaped medium tone wood floor enclosed kitchen remodel in Minneapolis with a farmhouse sink, recessed-panel cabinets, beige cabinets, tile countertops, red backsplash, ceramic backsplash, stainless steel appliances and a peninsula
Inspiration for a timeless u-shaped medium tone wood floor enclosed kitchen remodel in Minneapolis with a farmhouse sink, recessed-panel cabinets, beige cabinets, tile countertops, red backsplash, ceramic backsplash, stainless steel appliances and a peninsula
Kitchen with a Farmhouse Sink and Beige Cabinets Ideas
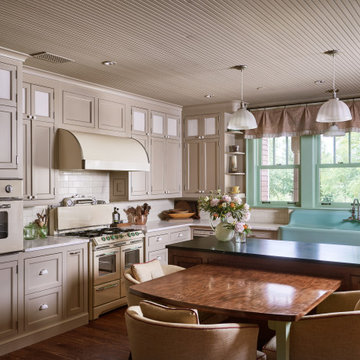
In the fictional timeline for the new home, we envisioned a renovation of the kitchen occurring in the 1940s, and some the design of the kitchen was conceived to represent that time period. Converted appliances with new internal components add to the retro feel of the space, along with a cast iron farmhouse style sink. Special attention was also paid to the cabinet and hardware design to be period authentic.
8






