Kitchen with a Farmhouse Sink and Blue Cabinets Ideas
Refine by:
Budget
Sort by:Popular Today
81 - 100 of 11,084 photos
Item 1 of 3

Inspiration for a small coastal l-shaped medium tone wood floor open concept kitchen remodel in Orange County with an island, a farmhouse sink, raised-panel cabinets, blue cabinets, wood countertops, white backsplash, terra-cotta backsplash and paneled appliances
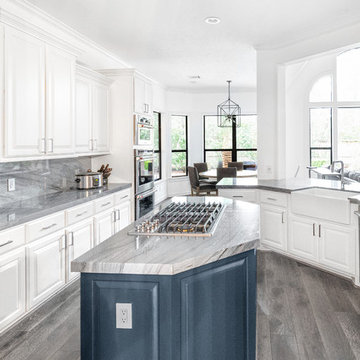
Beautiful kitchen!! We are so proud of how it turned out. #scmdesigngroup #dreamkitchen #mykitchenisbetterthanyours #lifestyledesign
SCM Design Group
Mid-sized transitional galley medium tone wood floor and gray floor open concept kitchen photo in Houston with a farmhouse sink, raised-panel cabinets, blue cabinets, quartzite countertops, gray backsplash, stone slab backsplash, stainless steel appliances, an island and gray countertops
Mid-sized transitional galley medium tone wood floor and gray floor open concept kitchen photo in Houston with a farmhouse sink, raised-panel cabinets, blue cabinets, quartzite countertops, gray backsplash, stone slab backsplash, stainless steel appliances, an island and gray countertops
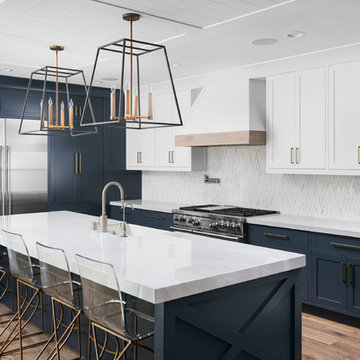
Inspiration for a transitional l-shaped medium tone wood floor and brown floor kitchen remodel in Orange County with a farmhouse sink, shaker cabinets, blue cabinets, white backsplash, stainless steel appliances, an island and white countertops
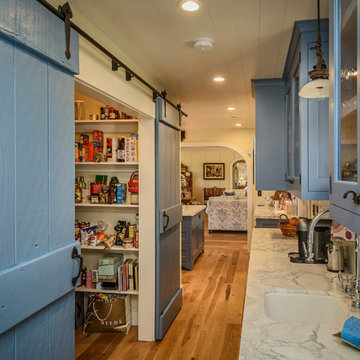
Dennis Mayer Photography
Example of a mid-sized farmhouse l-shaped medium tone wood floor and brown floor open concept kitchen design in San Francisco with blue cabinets, marble countertops, white backsplash, subway tile backsplash, a farmhouse sink, shaker cabinets, stainless steel appliances and an island
Example of a mid-sized farmhouse l-shaped medium tone wood floor and brown floor open concept kitchen design in San Francisco with blue cabinets, marble countertops, white backsplash, subway tile backsplash, a farmhouse sink, shaker cabinets, stainless steel appliances and an island
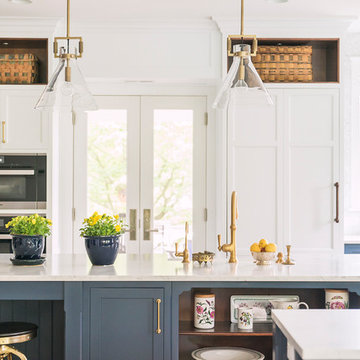
A family completes their major renovation in Newtown,Bucks County with this stunning crisp and casual dream kitchen.
Photo credit: Joe Kyle
Inspiration for a large transitional u-shaped medium tone wood floor and brown floor kitchen remodel in Philadelphia with a farmhouse sink, shaker cabinets, blue cabinets, marble countertops, white backsplash, marble backsplash, stainless steel appliances, an island and white countertops
Inspiration for a large transitional u-shaped medium tone wood floor and brown floor kitchen remodel in Philadelphia with a farmhouse sink, shaker cabinets, blue cabinets, marble countertops, white backsplash, marble backsplash, stainless steel appliances, an island and white countertops
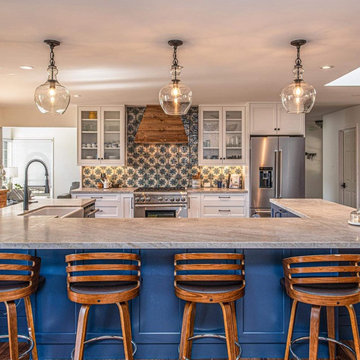
Eat-in kitchen - large country u-shaped medium tone wood floor and brown floor eat-in kitchen idea in Other with a farmhouse sink, shaker cabinets, blue cabinets, quartzite countertops, multicolored backsplash, ceramic backsplash, stainless steel appliances, an island and beige countertops

This modern Chandler Remodel project features a completely transformed kitchen with navy blue acting as neutral and wooden accents.
Eat-in kitchen - mid-sized coastal medium tone wood floor and brown floor eat-in kitchen idea in Phoenix with a farmhouse sink, recessed-panel cabinets, blue cabinets, marble countertops, white backsplash, stone tile backsplash, paneled appliances, an island and white countertops
Eat-in kitchen - mid-sized coastal medium tone wood floor and brown floor eat-in kitchen idea in Phoenix with a farmhouse sink, recessed-panel cabinets, blue cabinets, marble countertops, white backsplash, stone tile backsplash, paneled appliances, an island and white countertops
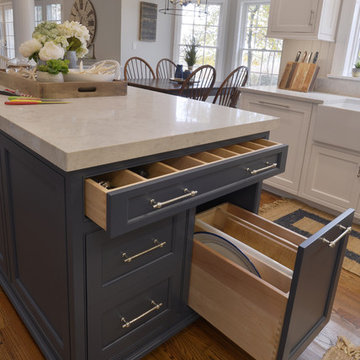
The island features creative storage for serving platters and cookie trays, as well as a deep drawer with dividers for cooking utensils.
Photo: Peter Krupenye
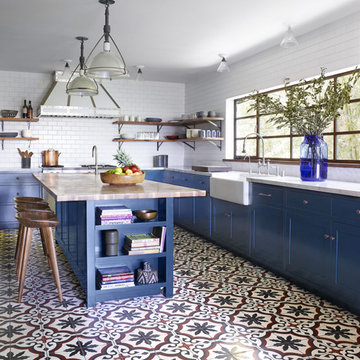
In this Los Angeles kitchen, designed by Commune, the pairing of bright blue cabinets with Granada Tile Company’s custom colored Sofia cement tile, creates a modern yet bohemian space. photo by Richard Thompson

Gorgeous all blue kitchen cabinetry featuring brass and gold accents on hood, pendant lights and cabinetry hardware. The stunning intracoastal waterway views and sparkling turquoise water add more beauty to this fabulous kitchen.
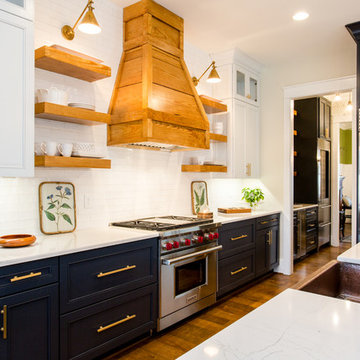
Inspiration for a transitional medium tone wood floor and brown floor kitchen remodel in Richmond with a farmhouse sink, recessed-panel cabinets, blue cabinets, white backsplash and stainless steel appliances
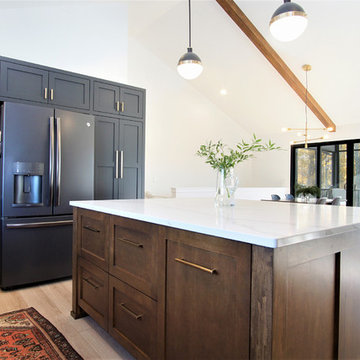
Inspiration for a large scandinavian u-shaped light wood floor and beige floor open concept kitchen remodel in Grand Rapids with a farmhouse sink, shaker cabinets, blue cabinets, quartzite countertops, white backsplash, subway tile backsplash, black appliances, an island and white countertops
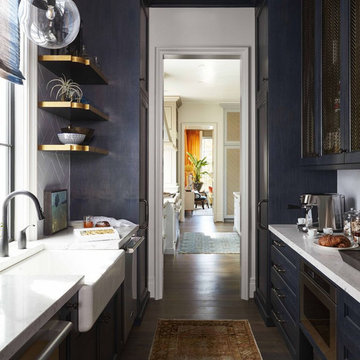
White Oak Wood Shelves crafted by Grothouse and designed by Matthew Quinn for House Beautiful's Whole Home Concept House 2019 in Nashville, Tennessee
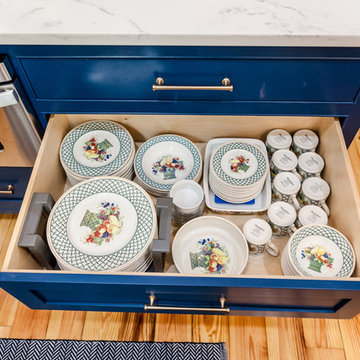
Dishes in drawers... yes please. Kids can reach things safely and help with setting the table and unloading the dishwasher.
Photo by Kim Graham
Inspiration for a large transitional l-shaped medium tone wood floor open concept kitchen remodel in Charleston with a farmhouse sink, beaded inset cabinets, blue cabinets, quartz countertops, white backsplash, subway tile backsplash, stainless steel appliances and an island
Inspiration for a large transitional l-shaped medium tone wood floor open concept kitchen remodel in Charleston with a farmhouse sink, beaded inset cabinets, blue cabinets, quartz countertops, white backsplash, subway tile backsplash, stainless steel appliances and an island
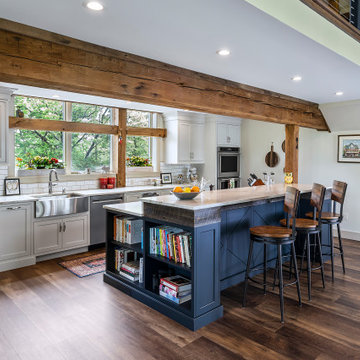
Example of a mid-sized country galley medium tone wood floor, brown floor and exposed beam open concept kitchen design in Philadelphia with a farmhouse sink, shaker cabinets, blue cabinets, quartz countertops, white backsplash, porcelain backsplash, stainless steel appliances, an island and white countertops
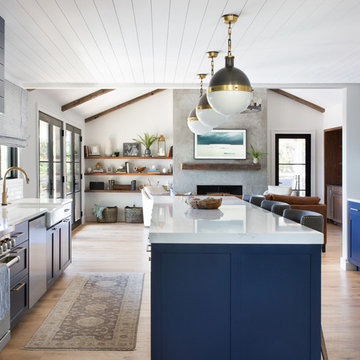
The down-to-earth interiors in this Austin home are filled with attractive textures, colors, and wallpapers.
Project designed by Sara Barney’s Austin interior design studio BANDD DESIGN. They serve the entire Austin area and its surrounding towns, with an emphasis on Round Rock, Lake Travis, West Lake Hills, and Tarrytown.
For more about BANDD DESIGN, click here: https://bandddesign.com/
To learn more about this project, click here:
https://bandddesign.com/austin-camelot-interior-design/
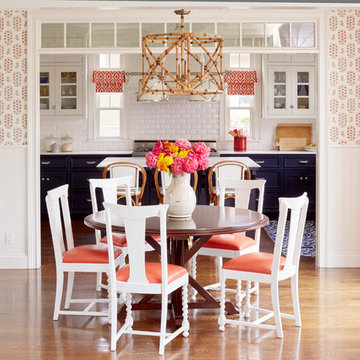
David Tsay for HGTV Magazine
Eat-in kitchen - large traditional light wood floor eat-in kitchen idea in Los Angeles with a farmhouse sink, beaded inset cabinets, blue cabinets, marble countertops, white backsplash, ceramic backsplash, stainless steel appliances and an island
Eat-in kitchen - large traditional light wood floor eat-in kitchen idea in Los Angeles with a farmhouse sink, beaded inset cabinets, blue cabinets, marble countertops, white backsplash, ceramic backsplash, stainless steel appliances and an island
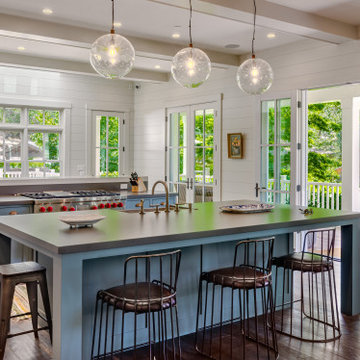
Inspiration for a cottage galley medium tone wood floor and brown floor open concept kitchen remodel in San Francisco with a farmhouse sink, shaker cabinets, blue cabinets, gray backsplash, stainless steel appliances, two islands and gray countertops
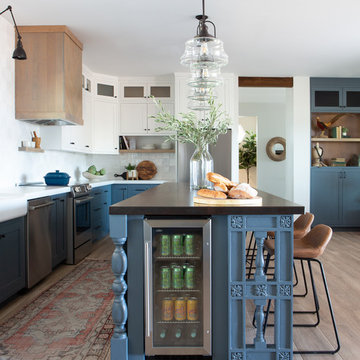
Completely remodeled farmhouse to update finishes & floor plan. Space plan, lighting schematics, finishes, furniture selection, and styling were done by K Design
Photography: Isaac Bailey Photography
Kitchen with a Farmhouse Sink and Blue Cabinets Ideas
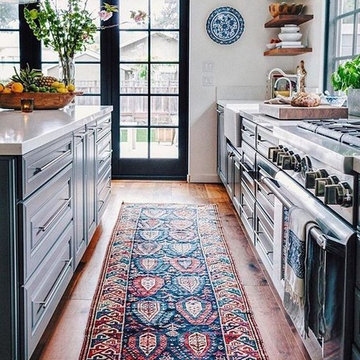
Large tuscan galley dark wood floor and brown floor eat-in kitchen photo in New York with a farmhouse sink, raised-panel cabinets, blue cabinets, quartz countertops, stainless steel appliances and an island
5





