Kitchen with a Farmhouse Sink and Blue Cabinets Ideas
Refine by:
Budget
Sort by:Popular Today
101 - 120 of 11,084 photos
Item 1 of 3
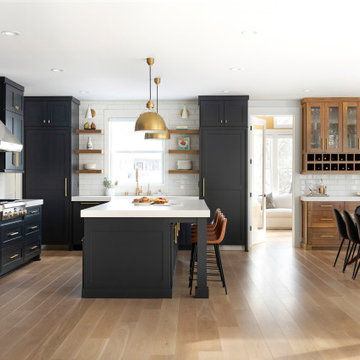
This kitchen is truly the centerpiece of our client’s home. With custom cabinetry and center island painted “Railings” by Farrow & Ball, Silestone's "Calacatta Gold Suede" 2” thick quartz countertops, Thermador appliances, clean white subway tile backsplash, and two beautiful antique brass finished “Eugene” pendant light fixtures.
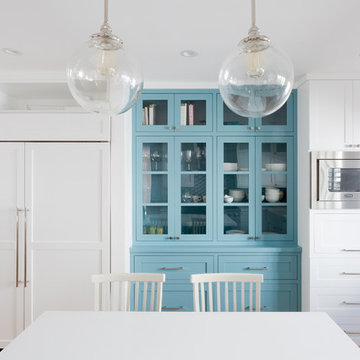
New Kitchen space plan and remodel. Amy Bartlam photography.
Inspiration for a small coastal l-shaped light wood floor and brown floor enclosed kitchen remodel in Los Angeles with a farmhouse sink, shaker cabinets, an island, ceramic backsplash, stainless steel appliances, blue cabinets and multicolored backsplash
Inspiration for a small coastal l-shaped light wood floor and brown floor enclosed kitchen remodel in Los Angeles with a farmhouse sink, shaker cabinets, an island, ceramic backsplash, stainless steel appliances, blue cabinets and multicolored backsplash
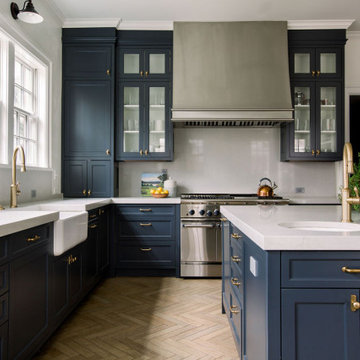
Kitchen - traditional l-shaped light wood floor and beige floor kitchen idea in Chicago with a farmhouse sink, shaker cabinets, blue cabinets, white backsplash, stainless steel appliances, an island and white countertops
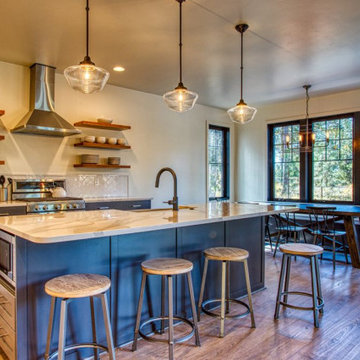
Mid-sized farmhouse galley medium tone wood floor and brown floor open concept kitchen photo in Salt Lake City with a farmhouse sink, shaker cabinets, blue cabinets, quartzite countertops, white backsplash, ceramic backsplash, stainless steel appliances, an island and white countertops
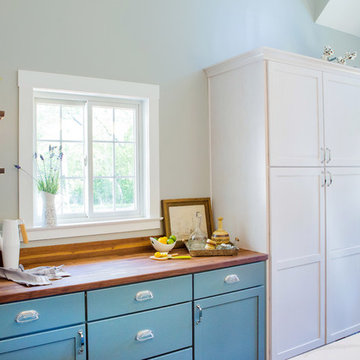
Built and designed by Shelton Design Build
Photo by: MissLPhotography
Inspiration for a large country single-wall bamboo floor and brown floor open concept kitchen remodel in Other with a farmhouse sink, shaker cabinets, blue cabinets, stainless steel appliances and wood countertops
Inspiration for a large country single-wall bamboo floor and brown floor open concept kitchen remodel in Other with a farmhouse sink, shaker cabinets, blue cabinets, stainless steel appliances and wood countertops
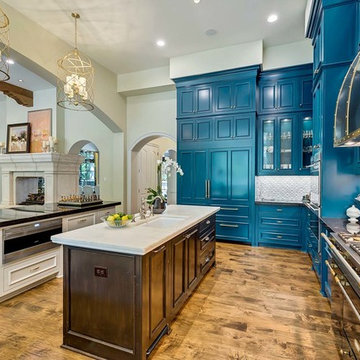
Inspiration for a large contemporary l-shaped medium tone wood floor eat-in kitchen remodel in Dallas with a farmhouse sink, recessed-panel cabinets, blue cabinets, white backsplash, stainless steel appliances and two islands
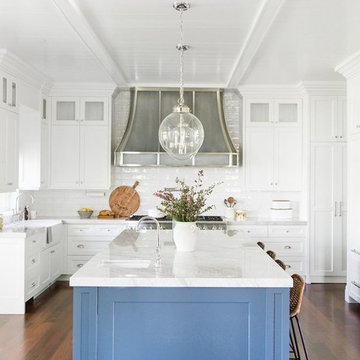
Kitchen - large traditional l-shaped dark wood floor kitchen idea in Salt Lake City with a farmhouse sink, shaker cabinets, blue cabinets, white backsplash, subway tile backsplash, stainless steel appliances, an island and white countertops
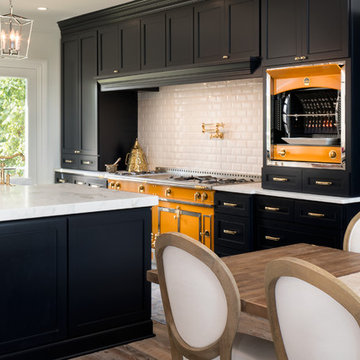
WINNER OF THE 2017 SOUTHEAST REGION NATIONAL ASSOCIATION OF THE REMODELING INDUSTRY (NARI) CONTRACTOR OF THE YEAR (CotY) AWARD FOR BEST KITCHEN OVER $150k |
© Deborah Scannell Photography
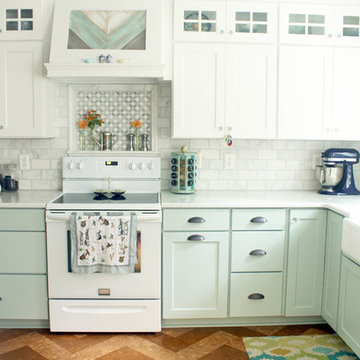
Brittany Bailey aka Pretty Handy Girl
Eat-in kitchen - cottage l-shaped eat-in kitchen idea in Raleigh with a farmhouse sink, recessed-panel cabinets, blue cabinets, quartz countertops, white backsplash, subway tile backsplash and white appliances
Eat-in kitchen - cottage l-shaped eat-in kitchen idea in Raleigh with a farmhouse sink, recessed-panel cabinets, blue cabinets, quartz countertops, white backsplash, subway tile backsplash and white appliances
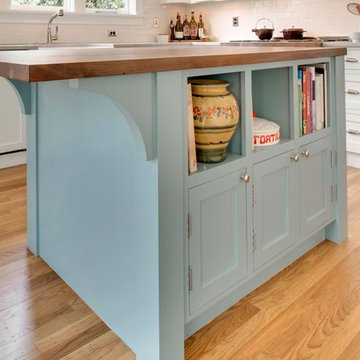
Stephen Cridland Photography
Mid-sized eclectic u-shaped medium tone wood floor eat-in kitchen photo in Portland with a farmhouse sink, shaker cabinets, blue cabinets, marble countertops, white backsplash, subway tile backsplash, stainless steel appliances and an island
Mid-sized eclectic u-shaped medium tone wood floor eat-in kitchen photo in Portland with a farmhouse sink, shaker cabinets, blue cabinets, marble countertops, white backsplash, subway tile backsplash, stainless steel appliances and an island
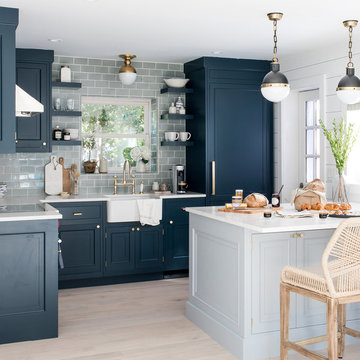
In this coastal kitchen remodel from Bright Bazaar, Torquay Matte countertops contrast deep navy cabinets. A gray peninsula island adds more surface space while custom cabinetry panels over the appliances give the small kitchen a streamlined look. The navy, gray, and white kitchen palette is complemented with woven rope barstools, apron sink, oak hardwood floor, brass hardware, and pendant island lights.
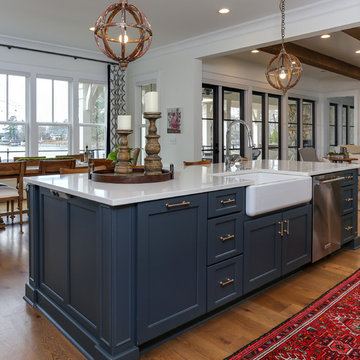
Photos By Tad Davis
Large transitional l-shaped medium tone wood floor open concept kitchen photo in Raleigh with a farmhouse sink, recessed-panel cabinets, blue cabinets, quartz countertops, blue backsplash, stainless steel appliances, an island and white countertops
Large transitional l-shaped medium tone wood floor open concept kitchen photo in Raleigh with a farmhouse sink, recessed-panel cabinets, blue cabinets, quartz countertops, blue backsplash, stainless steel appliances, an island and white countertops
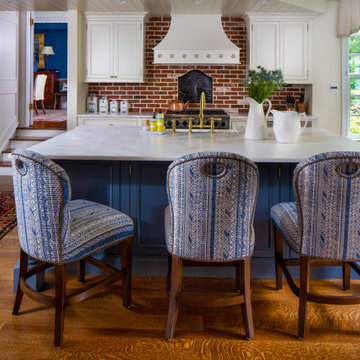
This kitchen island is finished in blue to contrast with the other off white cabinetry. A bridge faucet, farm sink, a black iron fireback with brick backsplash completes this country kitchen in Bucks Co. Pa.
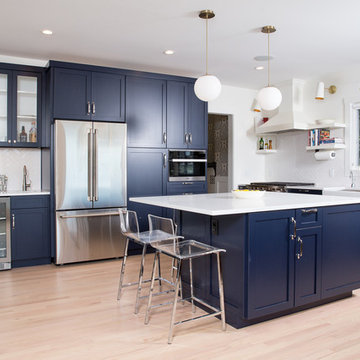
Modern, nautical kitchen on the Newburgh waterfront. Features navy blue custom cabinets, white quartz countertops, floating shelves, and polished chrome hardware.
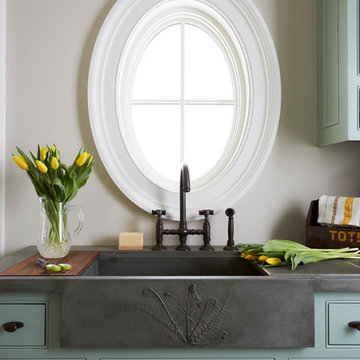
Flower cutting / Potting sink in Concrete. Custom floral imprint on apron front. Moveable cutting board and perforated metal inserts.
Photo by Laura Moss
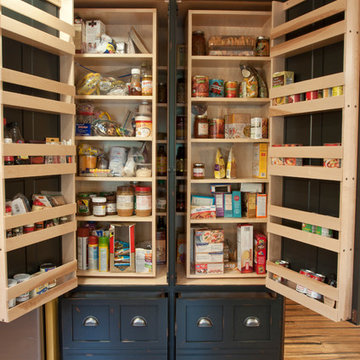
Pull out pantry system. This pantry system is 3 rows deep.
Mountain style eat-in kitchen photo in Other with a farmhouse sink, beaded inset cabinets, blue cabinets, marble countertops and stainless steel appliances
Mountain style eat-in kitchen photo in Other with a farmhouse sink, beaded inset cabinets, blue cabinets, marble countertops and stainless steel appliances
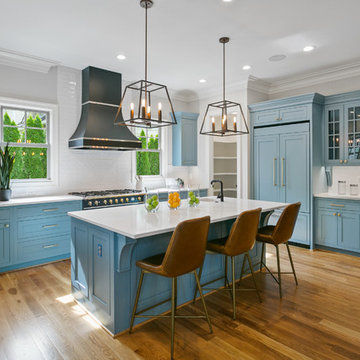
This new construction features an open concept main floor with a fireplace in the living room and family room, a fully finished basement complete with a full bath, bedroom, media room, exercise room, and storage under the garage. The second floor has a master suite, four bedrooms, five bathrooms, and a laundry room.
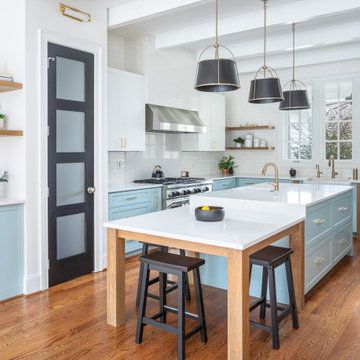
Mid-sized transitional u-shaped medium tone wood floor, brown floor and exposed beam eat-in kitchen photo in Raleigh with a farmhouse sink, shaker cabinets, blue cabinets, quartzite countertops, white backsplash, subway tile backsplash, stainless steel appliances, an island and white countertops
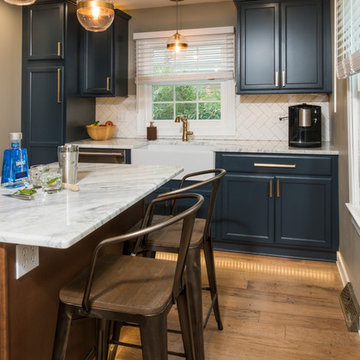
This kitchen was completely remodeled. The space was a full gut down to the studs and sub floors.
The biggest challenge in the space was reorienting the layout to accommodate an island, larger appliances and leveling the space. The floors were more than a few inches out of level. We also turned a U-shaped kitchen with a peninsula into an L-shape with and island and relocated the sink to create a more open, eat-in area.
An additional area that was taken into consideration was the half bathroom just off the kitchen. Originally the bathroom opened up directly into the kitchen creating a break in the circulation. The toilet was rotated 180 degrees and flipped the bathroom to the other side of the area allowing the door to open and close without interfering with meal prep.
Three of the most important design features include the bold navy blue cabinets, professional appliances and modern material selection including matte brass hardware and fixtures (FAUCET, POT FILLER, PENDANTS ETC…), Herringbone backsplash, tile and white marble countertops.
Kitchen with a Farmhouse Sink and Blue Cabinets Ideas

Inspiration for a mid-sized coastal u-shaped light wood floor and beige floor kitchen remodel with a farmhouse sink, shaker cabinets, blue cabinets, quartzite countertops, stone slab backsplash, stainless steel appliances, a peninsula, white backsplash and white countertops
6





