Kitchen with a Farmhouse Sink and Gray Backsplash Ideas
Refine by:
Budget
Sort by:Popular Today
121 - 140 of 32,969 photos
Item 1 of 3

Eat-in kitchen - transitional dark wood floor, brown floor and exposed beam eat-in kitchen idea in Boston with a farmhouse sink, white cabinets, granite countertops, gray backsplash, stainless steel appliances and an island
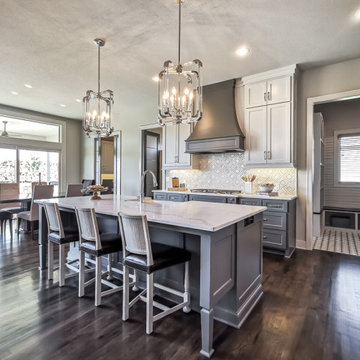
Example of a transitional l-shaped dark wood floor and brown floor kitchen design in Kansas City with a farmhouse sink, shaker cabinets, white cabinets, gray backsplash, stainless steel appliances, an island and white countertops

Open concept kitchen - large transitional l-shaped dark wood floor and brown floor open concept kitchen idea in New York with a farmhouse sink, shaker cabinets, white cabinets, quartzite countertops, gray backsplash, subway tile backsplash, stainless steel appliances and two islands

Kitchen - large coastal u-shaped medium tone wood floor, vaulted ceiling and brown floor kitchen idea in New York with a farmhouse sink, white cabinets, granite countertops, gray backsplash, ceramic backsplash, stainless steel appliances, an island, gray countertops and recessed-panel cabinets
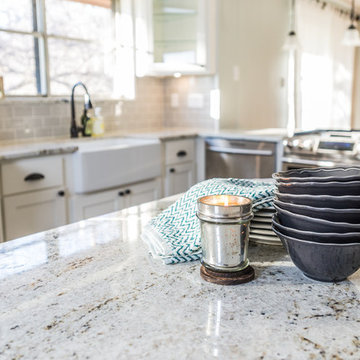
Darby Kate Photography
Inspiration for a mid-sized farmhouse dark wood floor kitchen remodel in Dallas with a farmhouse sink, shaker cabinets, white cabinets, granite countertops, gray backsplash, ceramic backsplash and an island
Inspiration for a mid-sized farmhouse dark wood floor kitchen remodel in Dallas with a farmhouse sink, shaker cabinets, white cabinets, granite countertops, gray backsplash, ceramic backsplash and an island

The homeowners were in desperate need of storage and better function for their family of 6. They also needed the kitchen to be workable for several cooks. Taking the cabinetry to the ceiling and adding the large pantrys and island gave them the working space they needed. Then the fun began. The metal hood and tile were the inspirations for the rest of the rooms details. "X' details and beautiful lights and hardware!
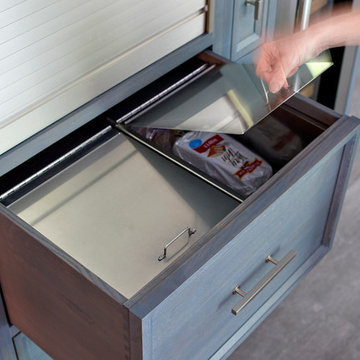
A talented interior designer was ready for a complete redo of her 1980s style kitchen in Chappaqua. Although very spacious, she was looking for better storage and flow in the kitchen, so a smaller island with greater clearances were desired. Grey glazed cabinetry island balances the warm-toned cerused white oak perimeter cabinetry.
White macauba countertops create a harmonious color palette while the decorative backsplash behind the range adds both pattern and texture. Kitchen design and custom cabinetry by Studio Dearborn. Interior design finishes by Strauss House Designs LLC. White Macauba countertops by Rye Marble. Refrigerator, freezer and wine refrigerator by Subzero; Range by Viking Hardware by Lewis Dolan. Sink by Julien. Over counter Lighting by Providence Art Glass. Chandelier by Niche Modern (custom). Sink faucet by Rohl. Tile, Artistic Tile. Chairs and stools, Soho Concept. Photography Adam Kane Macchia.
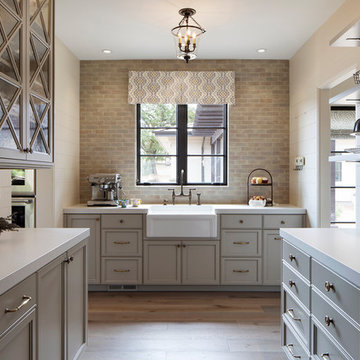
Large elegant u-shaped light wood floor and brown floor eat-in kitchen photo in San Francisco with a farmhouse sink, beaded inset cabinets, white cabinets, soapstone countertops, gray backsplash, stainless steel appliances and an island
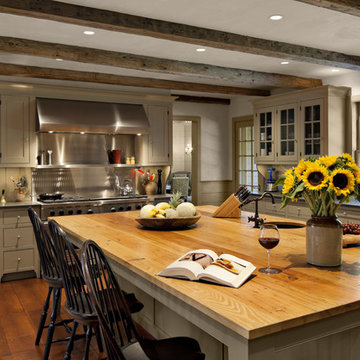
A central island with an antique chestnut top is the focus of the Country Kitchen.
Robert Benson Photography
Huge country medium tone wood floor kitchen photo in New York with a farmhouse sink, shaker cabinets, gray cabinets, wood countertops, gray backsplash, stainless steel appliances and an island
Huge country medium tone wood floor kitchen photo in New York with a farmhouse sink, shaker cabinets, gray cabinets, wood countertops, gray backsplash, stainless steel appliances and an island
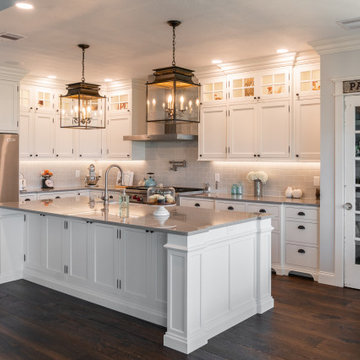
Cottage l-shaped dark wood floor and brown floor kitchen photo in Tampa with a farmhouse sink, shaker cabinets, white cabinets, gray backsplash, subway tile backsplash, stainless steel appliances, an island and gray countertops

Example of a cottage galley medium tone wood floor, brown floor and exposed beam open concept kitchen design in Boise with a farmhouse sink, ceramic backsplash, an island, shaker cabinets, white cabinets, gray backsplash, paneled appliances and black countertops
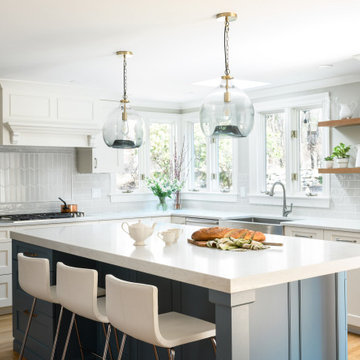
Kitchen - transitional l-shaped light wood floor and beige floor kitchen idea in Boston with white cabinets, subway tile backsplash, an island, a farmhouse sink, shaker cabinets, gray backsplash, stainless steel appliances and gray countertops
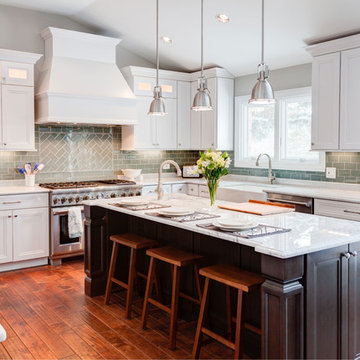
This family home has a large open plan kitchen with a contrasting island that updates the stylish design with traditional details.
Photos by Thomas Miller

Open concept kitchen - large coastal l-shaped light wood floor and brown floor open concept kitchen idea in Other with a farmhouse sink, shaker cabinets, white cabinets, quartz countertops, gray backsplash, subway tile backsplash, stainless steel appliances, an island and white countertops
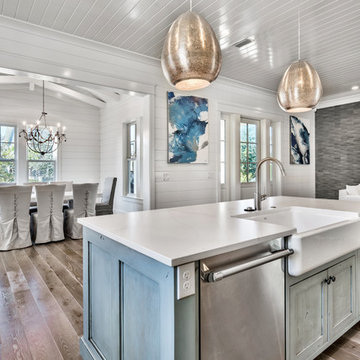
Example of a mid-sized beach style u-shaped light wood floor and brown floor eat-in kitchen design in Miami with a farmhouse sink, shaker cabinets, white cabinets, quartzite countertops, gray backsplash, stone tile backsplash, stainless steel appliances, an island and white countertops
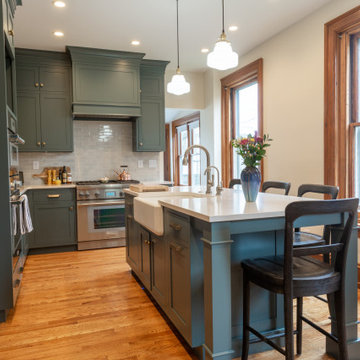
Inspiration for a mid-sized transitional l-shaped brown floor kitchen remodel in Philadelphia with a farmhouse sink, shaker cabinets, green cabinets, gray backsplash, stainless steel appliances, an island and gray countertops
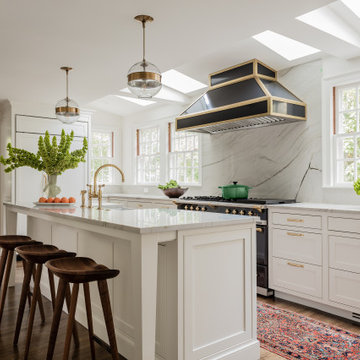
Huge transitional l-shaped medium tone wood floor and brown floor kitchen photo in Boston with a farmhouse sink, shaker cabinets, white cabinets, gray backsplash, paneled appliances, an island and gray countertops
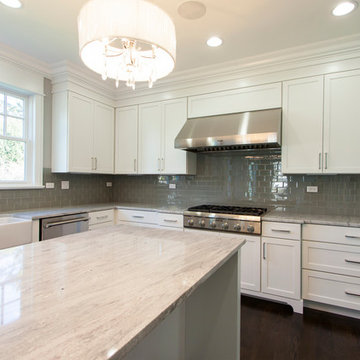
Mandy Brown
Example of a mid-sized transitional u-shaped dark wood floor open concept kitchen design in Chicago with a farmhouse sink, shaker cabinets, white cabinets, quartzite countertops, gray backsplash, subway tile backsplash, stainless steel appliances and an island
Example of a mid-sized transitional u-shaped dark wood floor open concept kitchen design in Chicago with a farmhouse sink, shaker cabinets, white cabinets, quartzite countertops, gray backsplash, subway tile backsplash, stainless steel appliances and an island
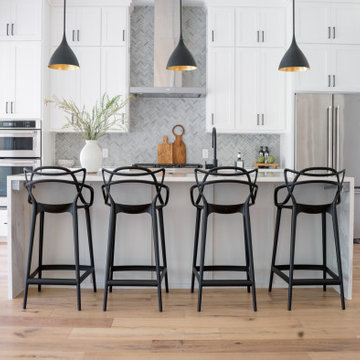
Transitional kitchen photo in Austin with a farmhouse sink, shaker cabinets, white cabinets, quartz countertops, gray backsplash and stone tile backsplash
Kitchen with a Farmhouse Sink and Gray Backsplash Ideas
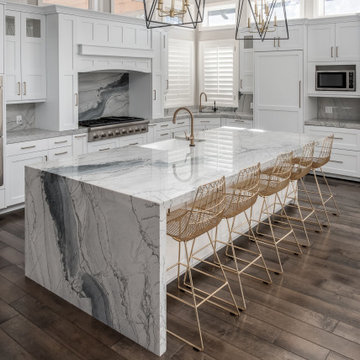
Example of a transitional l-shaped dark wood floor and brown floor kitchen design in Salt Lake City with a farmhouse sink, shaker cabinets, white cabinets, gray backsplash, paneled appliances, an island and gray countertops
7





