Kitchen with a Farmhouse Sink and Gray Backsplash Ideas
Refine by:
Budget
Sort by:Popular Today
161 - 180 of 32,969 photos
Item 1 of 3
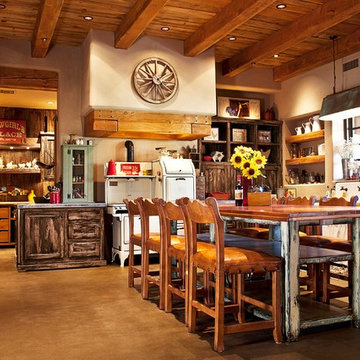
Camptin maintains the elegant flair of the kitchen with a large rustic wagon wheel and warm lighting created with recessed lighting and a rustic fixture. Shabby chic furniture, antique arts and crafts and distressed wood cabinets tie together a the charming nostalgia of the kitchen.
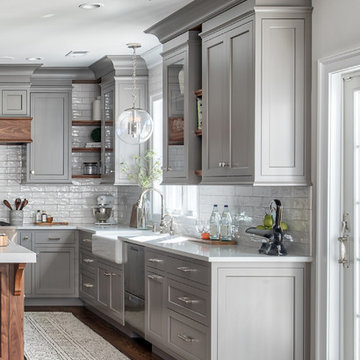
Florham Park, New Jersey Transitional Kitchen designed by Stonington Cabinetry & Designs.
https://www.kountrykraft.com/photo-gallery/gray-kitchen-cabinets-florham-park-nj-j109785/
#KountryKraft #CustomCabinetry
Cabinetry Style:
Penn Line
Door Design:
Inset/No Bead
Custom Color:
Perimeter: Sherwin Williams Dovetail Custom Paint Match; Island: Natural 25° Stain
Job Number: J109785
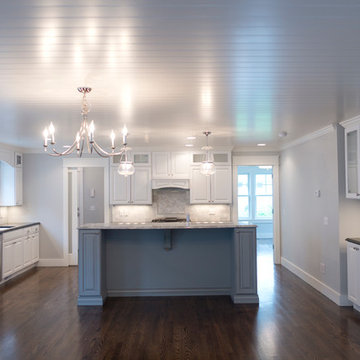
Seth Jacobson Photography
Inspiration for a mid-sized transitional l-shaped dark wood floor eat-in kitchen remodel in Providence with a farmhouse sink, raised-panel cabinets, white cabinets, granite countertops, gray backsplash, porcelain backsplash, stainless steel appliances and an island
Inspiration for a mid-sized transitional l-shaped dark wood floor eat-in kitchen remodel in Providence with a farmhouse sink, raised-panel cabinets, white cabinets, granite countertops, gray backsplash, porcelain backsplash, stainless steel appliances and an island
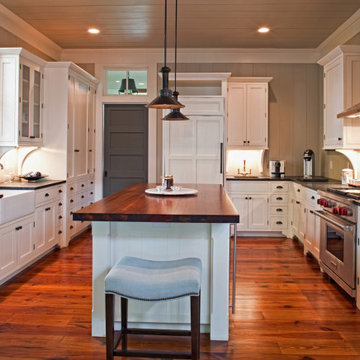
Example of a transitional u-shaped medium tone wood floor, brown floor and shiplap ceiling enclosed kitchen design in Atlanta with a farmhouse sink, shaker cabinets, white cabinets, wood countertops, gray backsplash, paneled appliances, an island and black countertops
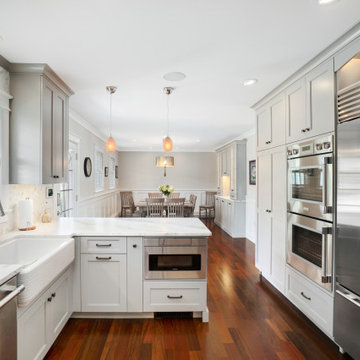
By adding a small addition to the right side of the home we were able to enlarge the client's kitchen and dining room. Several interior walls were also relocated to accommodate a first floor guest suite.
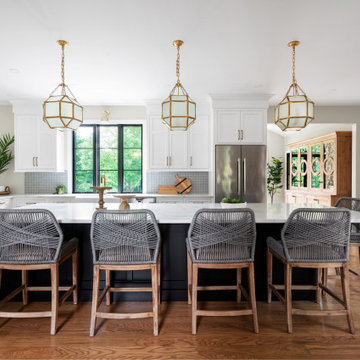
Inspiration for a transitional light wood floor kitchen remodel in Philadelphia with a farmhouse sink, white cabinets, gray backsplash, porcelain backsplash, stainless steel appliances, an island and white countertops
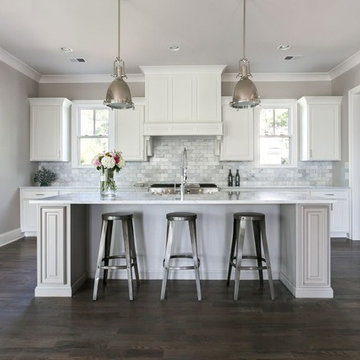
White kitchen with White Carrara Premium countertops from AGM Imports with a White Carrara backsplash.
Example of a mid-sized arts and crafts single-wall dark wood floor eat-in kitchen design in Atlanta with gray cabinets, marble countertops, gray backsplash, stone tile backsplash, stainless steel appliances, an island and a farmhouse sink
Example of a mid-sized arts and crafts single-wall dark wood floor eat-in kitchen design in Atlanta with gray cabinets, marble countertops, gray backsplash, stone tile backsplash, stainless steel appliances, an island and a farmhouse sink
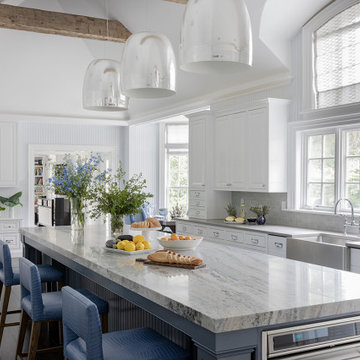
Example of a transitional dark wood floor, brown floor and exposed beam eat-in kitchen design in Boston with a farmhouse sink, granite countertops, gray backsplash, ceramic backsplash, stainless steel appliances and an island
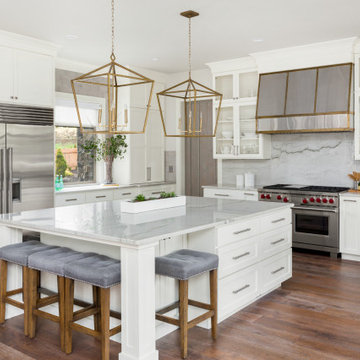
Inspiration for a transitional u-shaped medium tone wood floor and brown floor kitchen remodel in New York with a farmhouse sink, shaker cabinets, white cabinets, gray backsplash, stone slab backsplash, stainless steel appliances, an island and gray countertops
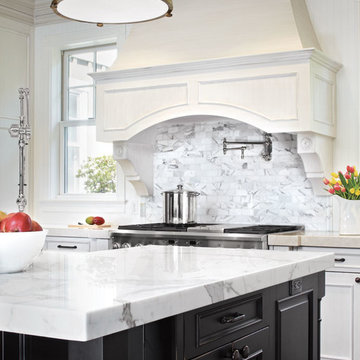
Calacatta Marble Kitchen Countertop
Mid-sized elegant l-shaped dark wood floor open concept kitchen photo in San Francisco with raised-panel cabinets, black cabinets, marble countertops, gray backsplash, stone tile backsplash, stainless steel appliances, an island and a farmhouse sink
Mid-sized elegant l-shaped dark wood floor open concept kitchen photo in San Francisco with raised-panel cabinets, black cabinets, marble countertops, gray backsplash, stone tile backsplash, stainless steel appliances, an island and a farmhouse sink
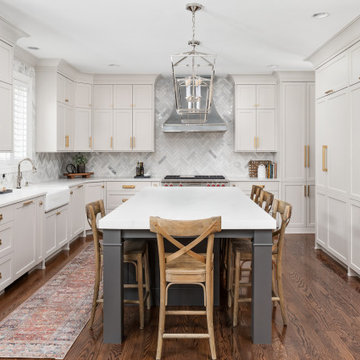
This large space did not function well for this family of 6. The cabinetry they had did not go to the ceiling and offered very poor storage options. The island that existed was tiny in comparrison to the space.
By taking the cabinets to the ceiling, enlarging the island and adding large pantry's we were able to achieve the storage needed. Then the fun began, all of the decorative details that make this space so stunning. Beautiful tile for the backsplash and a custom metal hood. Lighting and hardware to complement the hood.
Then, the vintage runner and natural wood elements to make the space feel more homey.
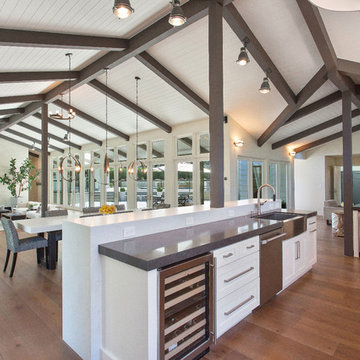
The Cabinet Center - The largest Dura Supreme dealer this side of the Rockies.
Manufacturer: Dura Supreme/ Designer
Door style: Craftsman
Finish: Painted in Classic White
Counter top: Silestone/ Altair
Raised bar: Ceasarstone/ Misty Carrera (Honed)
Thermador dishwashers, refrigerator, ovens, microwave and hood.
U Line Wine and beverage coolers.
Franke compactor.
Stainless Steel farmhouse sinks.
Designer: Chris Chidester
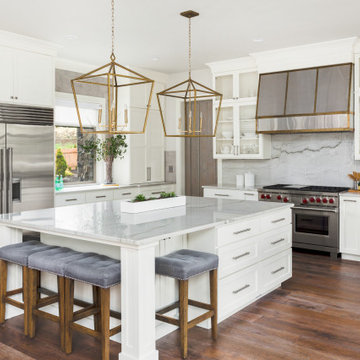
Transitional u-shaped dark wood floor and brown floor kitchen photo in Other with a farmhouse sink, recessed-panel cabinets, white cabinets, gray backsplash, stone slab backsplash, stainless steel appliances, an island and gray countertops
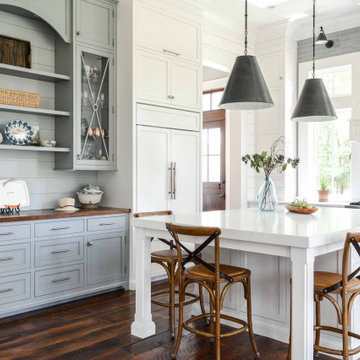
This kitchen has a reclaimed mixed hardwood floor, marble countertops, custom decorative wood range hood, full height glass subway tile backsplash, 6-burner gas Viking range, large center island with seating, shiplap walls, and full height custom cabinets.
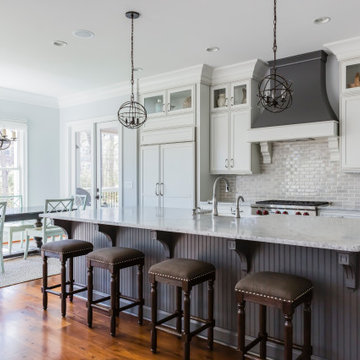
Example of a classic galley dark wood floor and brown floor eat-in kitchen design in Raleigh with a farmhouse sink, recessed-panel cabinets, white cabinets, gray backsplash, subway tile backsplash, paneled appliances, an island and gray countertops
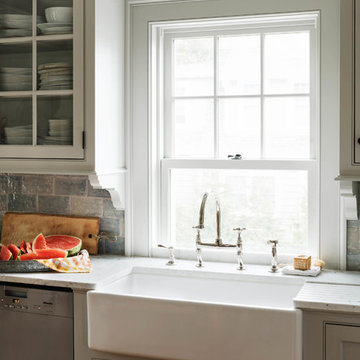
Enclosed kitchen - mid-sized coastal enclosed kitchen idea in New York with a farmhouse sink, shaker cabinets, gray cabinets, marble countertops, gray backsplash, stone tile backsplash, stainless steel appliances and an island
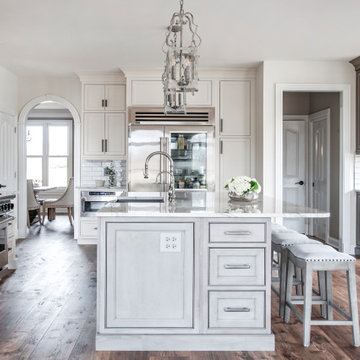
Inspiration for a french country l-shaped dark wood floor and brown floor kitchen remodel in Nashville with a farmhouse sink, beaded inset cabinets, gray cabinets, gray backsplash, stone slab backsplash, stainless steel appliances, an island and white countertops
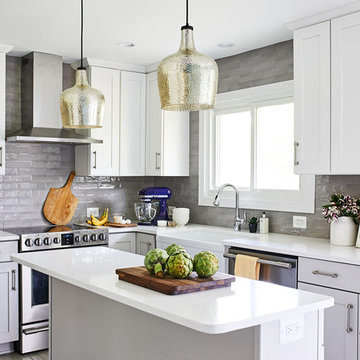
Remodeling Consultant Joe Rocco
Designer Alexandria Hubbard
https://www.houzz.com/pro/ahubbard77/alexandria-hubbard-case-design-remodeling-inc
Photography by Stacy Zarin Goldberg
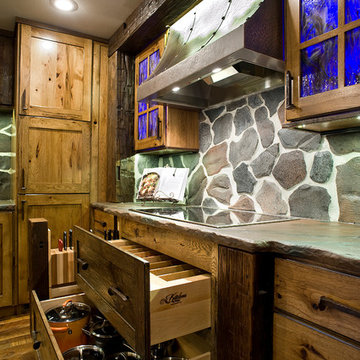
Cipher Imaging
Eat-in kitchen - mid-sized rustic l-shaped medium tone wood floor eat-in kitchen idea in Other with a farmhouse sink, shaker cabinets, distressed cabinets, concrete countertops, gray backsplash, stone slab backsplash, stainless steel appliances and an island
Eat-in kitchen - mid-sized rustic l-shaped medium tone wood floor eat-in kitchen idea in Other with a farmhouse sink, shaker cabinets, distressed cabinets, concrete countertops, gray backsplash, stone slab backsplash, stainless steel appliances and an island
Kitchen with a Farmhouse Sink and Gray Backsplash Ideas
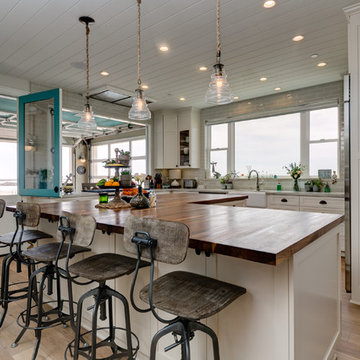
two fish digital
Inspiration for a mid-sized coastal medium tone wood floor and beige floor open concept kitchen remodel in Los Angeles with a farmhouse sink, shaker cabinets, white cabinets, wood countertops, gray backsplash, subway tile backsplash, stainless steel appliances and an island
Inspiration for a mid-sized coastal medium tone wood floor and beige floor open concept kitchen remodel in Los Angeles with a farmhouse sink, shaker cabinets, white cabinets, wood countertops, gray backsplash, subway tile backsplash, stainless steel appliances and an island
9





