Kitchen with a Farmhouse Sink and Gray Backsplash Ideas
Refine by:
Budget
Sort by:Popular Today
141 - 160 of 32,969 photos
Item 1 of 3
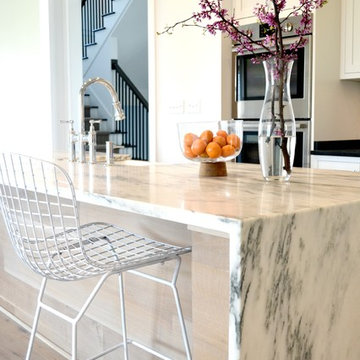
Whittney Parkinson
Example of a large cottage u-shaped medium tone wood floor eat-in kitchen design in Indianapolis with a farmhouse sink, recessed-panel cabinets, white cabinets, marble countertops, gray backsplash, subway tile backsplash, stainless steel appliances and an island
Example of a large cottage u-shaped medium tone wood floor eat-in kitchen design in Indianapolis with a farmhouse sink, recessed-panel cabinets, white cabinets, marble countertops, gray backsplash, subway tile backsplash, stainless steel appliances and an island
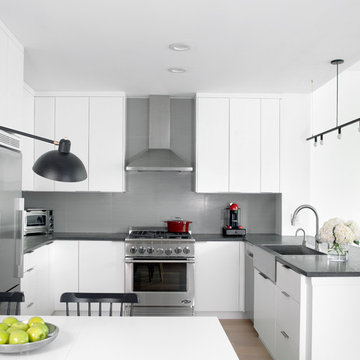
Inspiration for a large modern u-shaped light wood floor open concept kitchen remodel in New York with a farmhouse sink, flat-panel cabinets, white cabinets, limestone countertops, gray backsplash, porcelain backsplash, stainless steel appliances and an island
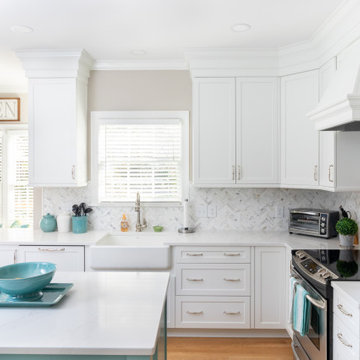
Inspiration for a large transitional l-shaped brown floor kitchen remodel in Raleigh with a farmhouse sink, flat-panel cabinets, white cabinets, gray backsplash, an island and white countertops
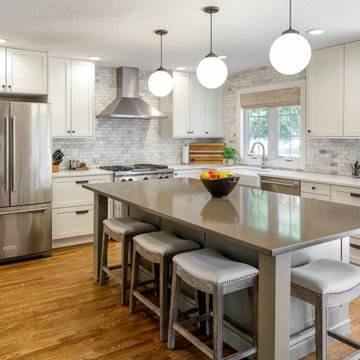
Emily and Steve have remodeled several pieces of their home and because they love Kaufman’s process so much, they keep coming back. In past years, we’ve remodeled most of their main floor including an updated living space and staircase, and a completely remodeled powder room and kitchen with a nice big island that’s perfect for entertaining. Their most recent project was this year when we remodeled their deck. The major pain points Steve and Emily dealt with before the remodel was lack of functionality due to poor design and because the previous owners had built the deck themselves, there were quite a few safety concerns. Throughout the design process, we decided to remove the existing deck completely and start fresh with a screened in porch, Emily’s Porch, and a deck off the porch with stairs going down to the beautiful backyard – one of the factors that motivated them to make this house their home to begin with.

Open concept kitchen - traditional l-shaped dark wood floor, brown floor, exposed beam, shiplap ceiling and vaulted ceiling open concept kitchen idea in Charleston with a farmhouse sink, shaker cabinets, white cabinets, gray backsplash, stainless steel appliances, an island and beige countertops
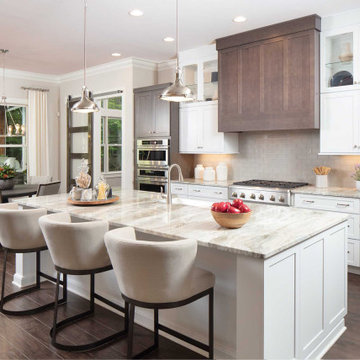
Large transitional galley brown floor kitchen photo in Other with a farmhouse sink, shaker cabinets, white cabinets, gray backsplash, stainless steel appliances, an island and gray countertops
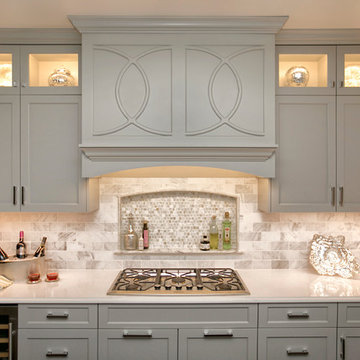
Michelle Jones Photography
Inspiration for a mid-sized transitional u-shaped porcelain tile kitchen remodel in Austin with a farmhouse sink, shaker cabinets, gray cabinets, quartz countertops, gray backsplash, stone tile backsplash, stainless steel appliances and an island
Inspiration for a mid-sized transitional u-shaped porcelain tile kitchen remodel in Austin with a farmhouse sink, shaker cabinets, gray cabinets, quartz countertops, gray backsplash, stone tile backsplash, stainless steel appliances and an island
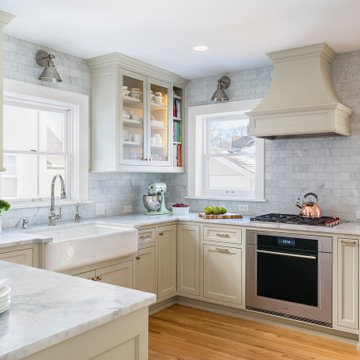
To integrate the rear seating area with the new space a window was added to the left of the range.
Mid-sized transitional u-shaped light wood floor and brown floor eat-in kitchen photo in Minneapolis with a farmhouse sink, flat-panel cabinets, marble countertops, gray backsplash, marble backsplash, stainless steel appliances, a peninsula, gray countertops and beige cabinets
Mid-sized transitional u-shaped light wood floor and brown floor eat-in kitchen photo in Minneapolis with a farmhouse sink, flat-panel cabinets, marble countertops, gray backsplash, marble backsplash, stainless steel appliances, a peninsula, gray countertops and beige cabinets
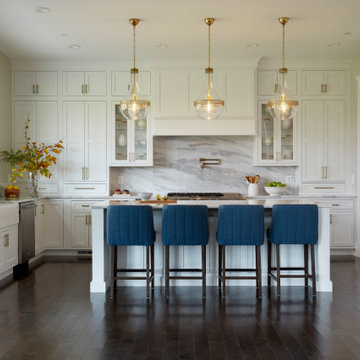
Kitchen - transitional u-shaped dark wood floor and brown floor kitchen idea in DC Metro with a farmhouse sink, shaker cabinets, white cabinets, marble countertops, gray backsplash, marble backsplash, stainless steel appliances, an island and gray countertops

A talented interior designer was ready for a complete redo of her 1980s style kitchen in Chappaqua. Although very spacious, she was looking for better storage and flow in the kitchen, so a smaller island with greater clearances were desired. Grey glazed cabinetry island balances the warm-toned cerused white oak perimeter cabinetry.
White macauba countertops create a harmonious color palette while the decorative backsplash behind the range adds both pattern and texture. Kitchen design and custom cabinetry by Studio Dearborn. Interior design finishes by Strauss House Designs LLC. White Macauba countertops by Rye Marble. Refrigerator, freezer and wine refrigerator by Subzero; Range by Viking Hardware by Lewis Dolan. Sink by Julien. Over counter Lighting by Providence Art Glass. Chandelier by Niche Modern (custom). Sink faucet by Rohl. Tile, Artistic Tile. Chairs and stools, Soho Concept. Photography Adam Kane Macchia.
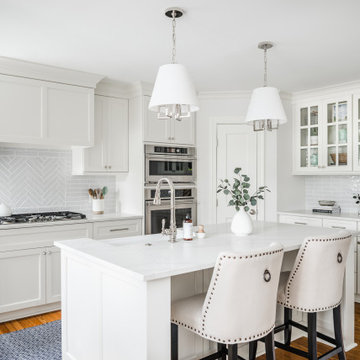
GC: Ekren Construction
Photography: Tiffany Ringwald
Example of a mid-sized classic l-shaped medium tone wood floor and brown floor eat-in kitchen design in Charlotte with a farmhouse sink, shaker cabinets, white cabinets, quartz countertops, gray backsplash, porcelain backsplash, stainless steel appliances, an island and white countertops
Example of a mid-sized classic l-shaped medium tone wood floor and brown floor eat-in kitchen design in Charlotte with a farmhouse sink, shaker cabinets, white cabinets, quartz countertops, gray backsplash, porcelain backsplash, stainless steel appliances, an island and white countertops
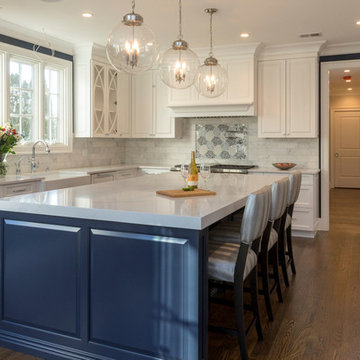
Inspiration for a large transitional u-shaped medium tone wood floor and brown floor eat-in kitchen remodel in New York with a farmhouse sink, white cabinets, granite countertops, gray backsplash, ceramic backsplash, stainless steel appliances, an island and white countertops
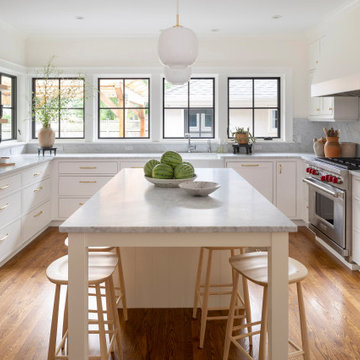
Example of a transitional u-shaped medium tone wood floor and brown floor enclosed kitchen design in Minneapolis with a farmhouse sink, shaker cabinets, white cabinets, marble countertops, gray backsplash, marble backsplash, paneled appliances, an island and gray countertops
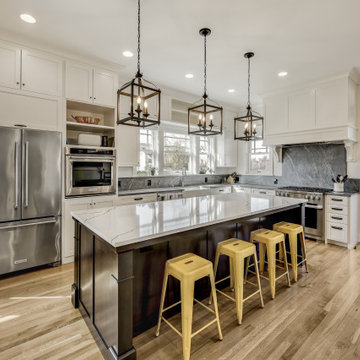
Photograph by Travis Peterson.
Inspiration for a large transitional l-shaped light wood floor and brown floor eat-in kitchen remodel in Seattle with a farmhouse sink, shaker cabinets, white cabinets, quartz countertops, gray backsplash, stone slab backsplash, stainless steel appliances, an island and white countertops
Inspiration for a large transitional l-shaped light wood floor and brown floor eat-in kitchen remodel in Seattle with a farmhouse sink, shaker cabinets, white cabinets, quartz countertops, gray backsplash, stone slab backsplash, stainless steel appliances, an island and white countertops
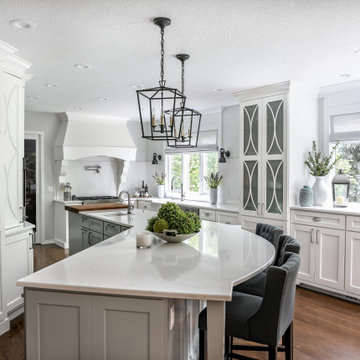
We breathed new life into this Hampton’s inspired kitchen with beautiful fresh materials in soft white and airy blue hues. We also redesigned the layout for optimal food prep, cooking and entertaining while keeping them separate from each other. By incorporating the nook area and removing the desk, we were able to give our client everything she ever wanted in a kitchen (see BEFORE pics). The lines and details of the custom hood and soft curved fretwork in the cabinetry create a sense of understated luxury and elegance. Oil rubbed bronze accents on the island legs, traditional lanterns and sconces, along with brushed nickel cabinet hardware complete the space. We also redesigned the fireplace and added built-ins to both sides for additional storage and unified, fresh new look.
For more photos of this project visit our website: https://wendyobrienid.com.
Photography by Valve Interactive: https://valveinteractive.com/
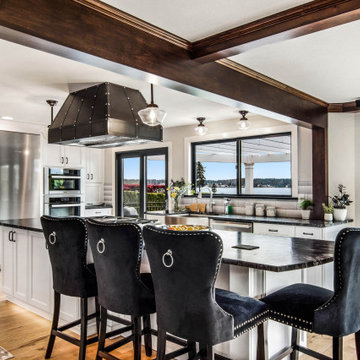
This was an outdated kitchen that lacked function. It was an U-shape with a small island and the refrigerator was out of the kitchen. We duplicated the beam in the family room when we opened the kitchen. Because the home is on the water, with lots of windows we decided to get a brushed finish on the granite to minimize glare. Another feature in this kitchen is the under cabinet and toekick lighting for safety, since the kitchen footprint was dramatically changed. Added a bar area with an undermount sink and dual temperature, lockable wine cooler. We added a 12 foot center opening slider in the family room and extended the deck.
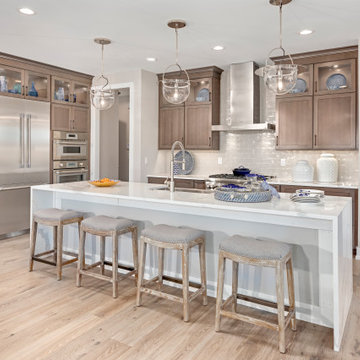
Inspiration for a transitional l-shaped light wood floor and beige floor kitchen remodel in Detroit with a farmhouse sink, shaker cabinets, medium tone wood cabinets, gray backsplash, stainless steel appliances, an island and white countertops
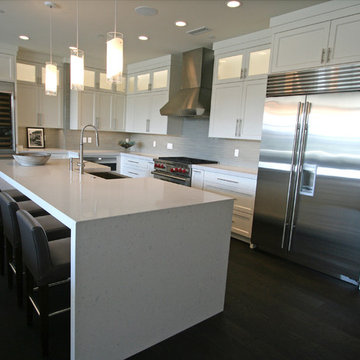
Inspiration for a mid-sized transitional l-shaped dark wood floor open concept kitchen remodel in Seattle with a farmhouse sink, shaker cabinets, white cabinets, quartz countertops, gray backsplash, glass tile backsplash, stainless steel appliances and an island
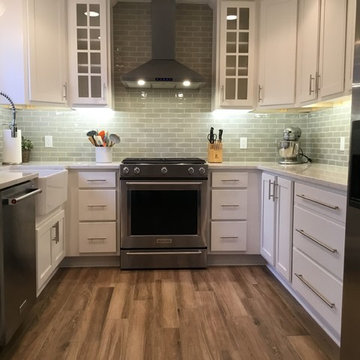
Mid-sized cottage u-shaped medium tone wood floor and brown floor enclosed kitchen photo in Little Rock with a farmhouse sink, white cabinets, gray backsplash, stainless steel appliances, no island, shaker cabinets, subway tile backsplash and white countertops
Kitchen with a Farmhouse Sink and Gray Backsplash Ideas
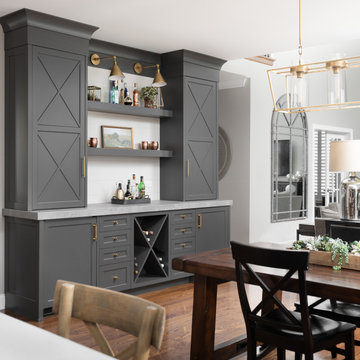
This large space did not function well for this family of 6. The cabinetry they had did not go to the ceiling and offered very poor storage options. The island that existed was tiny in comparrison to the space.
By taking the cabinets to the ceiling, enlarging the island and adding large pantry's we were able to achieve the storage needed. Then the fun began, all of the decorative details that make this space so stunning. Beautiful tile for the backsplash and a custom metal hood. Lighting and hardware to complement the hood.
Then, the vintage runner and natural wood elements to make the space feel more homey.
8





