Kitchen with a Farmhouse Sink and Onyx Countertops Ideas
Refine by:
Budget
Sort by:Popular Today
21 - 40 of 331 photos
Item 1 of 3
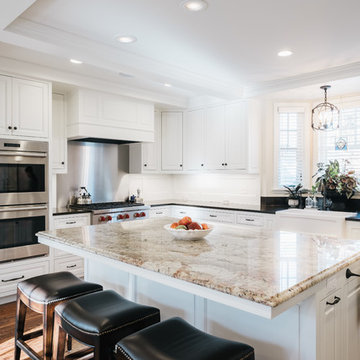
Eat-in kitchen - mid-sized traditional l-shaped light wood floor eat-in kitchen idea in Minneapolis with raised-panel cabinets, white cabinets, onyx countertops, paneled appliances, an island and a farmhouse sink
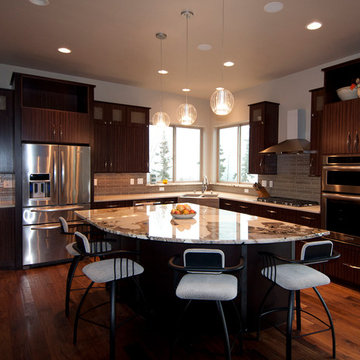
Becky Moore
Example of a mid-sized trendy l-shaped medium tone wood floor eat-in kitchen design in Other with a farmhouse sink, flat-panel cabinets, dark wood cabinets, onyx countertops, gray backsplash, glass tile backsplash, stainless steel appliances and an island
Example of a mid-sized trendy l-shaped medium tone wood floor eat-in kitchen design in Other with a farmhouse sink, flat-panel cabinets, dark wood cabinets, onyx countertops, gray backsplash, glass tile backsplash, stainless steel appliances and an island
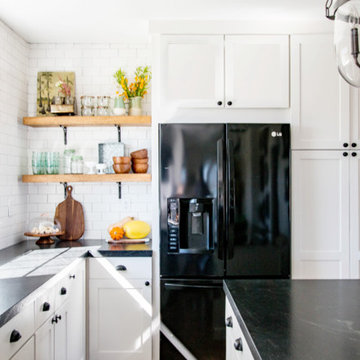
Rebecca Zajac
Cottage l-shaped medium tone wood floor and brown floor eat-in kitchen photo in Las Vegas with a farmhouse sink, shaker cabinets, white cabinets, onyx countertops, white backsplash, subway tile backsplash, black appliances and an island
Cottage l-shaped medium tone wood floor and brown floor eat-in kitchen photo in Las Vegas with a farmhouse sink, shaker cabinets, white cabinets, onyx countertops, white backsplash, subway tile backsplash, black appliances and an island
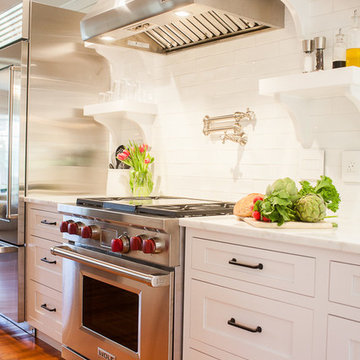
Pinxit Photography
Large transitional medium tone wood floor eat-in kitchen photo in St Louis with a farmhouse sink, flat-panel cabinets, white cabinets, onyx countertops, white backsplash, subway tile backsplash, stainless steel appliances and an island
Large transitional medium tone wood floor eat-in kitchen photo in St Louis with a farmhouse sink, flat-panel cabinets, white cabinets, onyx countertops, white backsplash, subway tile backsplash, stainless steel appliances and an island
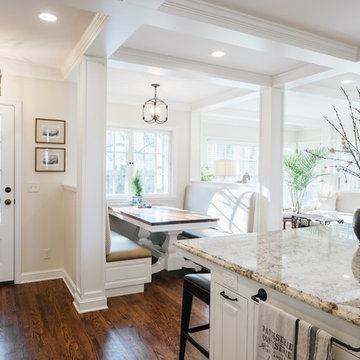
Example of a mid-sized classic l-shaped light wood floor eat-in kitchen design in Minneapolis with raised-panel cabinets, white cabinets, onyx countertops, paneled appliances, an island and a farmhouse sink
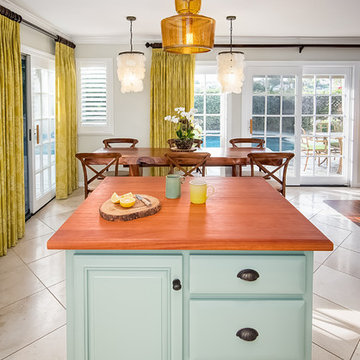
Jim Pelar
Photographer / Partner
949-973-8429 cell/text
949-945-2045 office
Jim@Linova.Photography
www.Linova.Photography
Inspiration for a mid-sized tropical u-shaped travertine floor eat-in kitchen remodel in San Diego with a farmhouse sink, beaded inset cabinets, white cabinets, onyx countertops, multicolored backsplash, glass tile backsplash, stainless steel appliances and an island
Inspiration for a mid-sized tropical u-shaped travertine floor eat-in kitchen remodel in San Diego with a farmhouse sink, beaded inset cabinets, white cabinets, onyx countertops, multicolored backsplash, glass tile backsplash, stainless steel appliances and an island
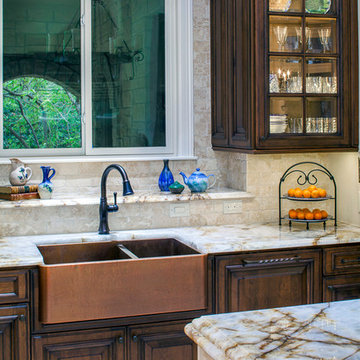
This Texas Lightsmith copper farmhouse sink features a hammered apron and a double 60/40 basin. This beautiful sink is finished in Medium Copper.
Kitchen - traditional kitchen idea in Austin with a farmhouse sink, raised-panel cabinets, dark wood cabinets, onyx countertops, beige backsplash, ceramic backsplash, paneled appliances and an island
Kitchen - traditional kitchen idea in Austin with a farmhouse sink, raised-panel cabinets, dark wood cabinets, onyx countertops, beige backsplash, ceramic backsplash, paneled appliances and an island
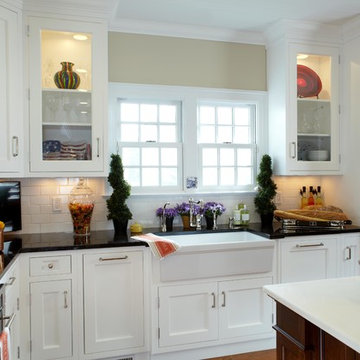
kitchendesigns.com
Inspiration for a large timeless l-shaped medium tone wood floor eat-in kitchen remodel in New York with a farmhouse sink, white cabinets, onyx countertops, white backsplash, paneled appliances, an island, recessed-panel cabinets and subway tile backsplash
Inspiration for a large timeless l-shaped medium tone wood floor eat-in kitchen remodel in New York with a farmhouse sink, white cabinets, onyx countertops, white backsplash, paneled appliances, an island, recessed-panel cabinets and subway tile backsplash
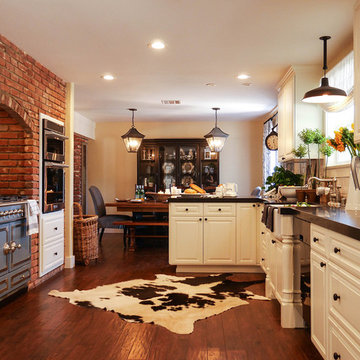
Megan Meek
Kitchen - cottage galley medium tone wood floor kitchen idea in San Diego with a farmhouse sink, white cabinets, onyx countertops, white backsplash, subway tile backsplash and stainless steel appliances
Kitchen - cottage galley medium tone wood floor kitchen idea in San Diego with a farmhouse sink, white cabinets, onyx countertops, white backsplash, subway tile backsplash and stainless steel appliances
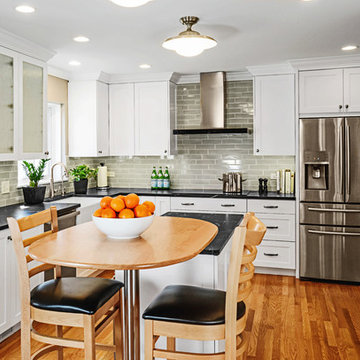
This couple wanted to open the kitchen, so we removed the wall. Hand-made white shaker cabinetry lends a light, clean feel to the kitchen, and contrasts well with the dark counter tops. The natural cherry pub table accomdated the clients desire for both a small island and a eating area, but not combined. It also warms up the kitchen.
This kitchen is inundated with organizing and storage accesories, such as 6" spice pull-outs, shallow drawers where standard doors wouldn't fit, and roll-out trays everywhere. An organizing center (white board/cork board) at the kitchen drop zone keeps the family organized.
Jameson Nenn
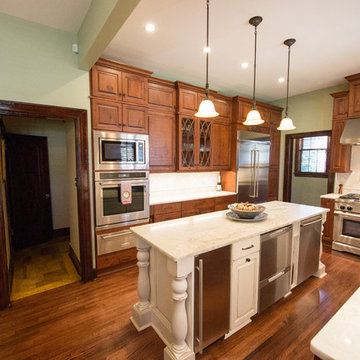
We remodeled part of this 1920 era historic house down to the studs and created a kitchen that flowed through the kitchen and dining area. Ultracraft frameless cabinets from floor to ceiling, trim details and wrap around bench seating in the dinning area help create a traditional look with all modern conveniences.
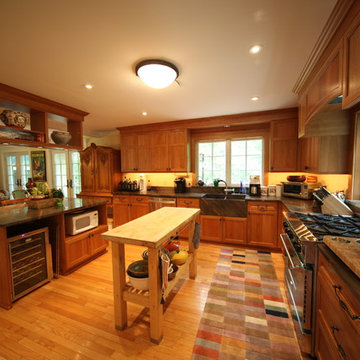
Eat-in kitchen - mid-sized transitional l-shaped light wood floor eat-in kitchen idea in Other with a farmhouse sink, shaker cabinets, medium tone wood cabinets, onyx countertops, yellow backsplash, stone slab backsplash, stainless steel appliances and two islands
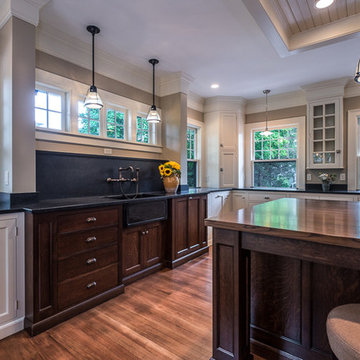
Honed Absolute Black granite tops with full backsplash and wall mounted faucet - quarter-sawn stained oak sink run and Island blend nicely into this kitchen.................
Fine Period Homes - Boxford, MA
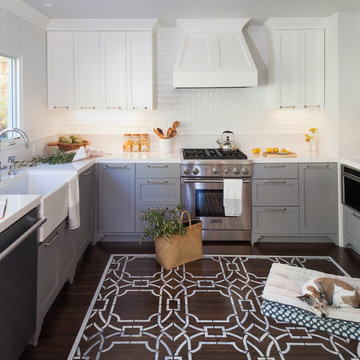
All rooms were complete renovations. Be sure to take a peek at the kitchen "before" image, the finished product is barely recongnizable. Hand-painted "rug" by Caroline Lizarraga Decorative Painting, custom kitchen cabinets and hood range cover, quartz countertop, farmhouse/apron sink. We love the details (down to the decorative toe-kick).
Helynn Ospina Photography.
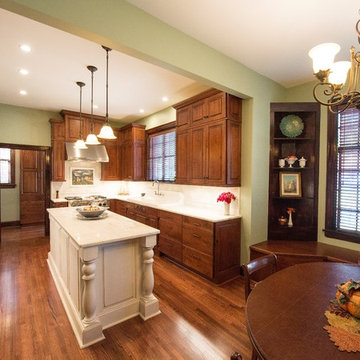
We remodeled part of this 1920 era historic house down to the studs and created a kitchen that flowed through the kitchen and dining area. Ultracraft frameless cabinets from floor to ceiling, trim details and wrap around bench seating in the dinning area help create a traditional look with all modern conveniences.
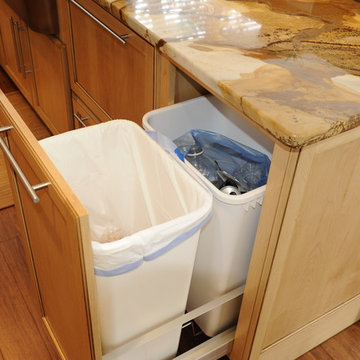
Eat-in kitchen - mid-sized transitional u-shaped light wood floor eat-in kitchen idea in Baltimore with a farmhouse sink, beaded inset cabinets, light wood cabinets, onyx countertops, stainless steel appliances and an island
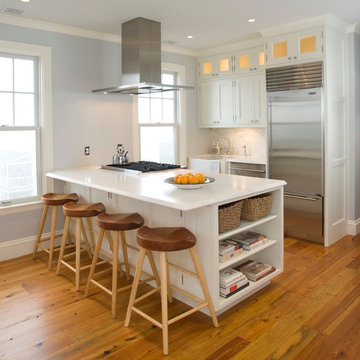
Inspiration for a mid-sized transitional galley light wood floor kitchen remodel in Portland Maine with a farmhouse sink, white cabinets, onyx countertops, white backsplash, stone slab backsplash, stainless steel appliances, shaker cabinets and an island
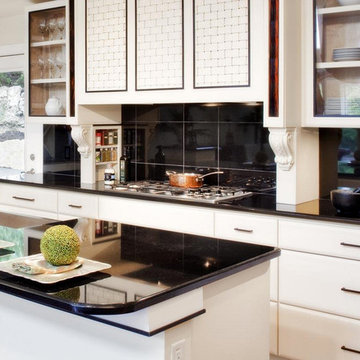
Eat-in kitchen - mid-century modern single-wall eat-in kitchen idea in Austin with white cabinets, onyx countertops, black backsplash, stainless steel appliances, an island, a farmhouse sink, flat-panel cabinets and glass tile backsplash
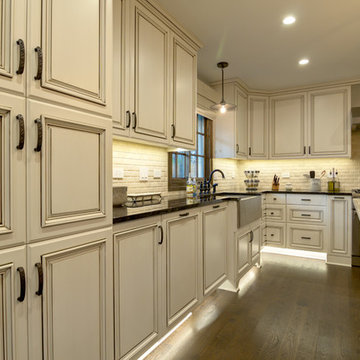
JxP Multimedia
Example of a large cottage u-shaped medium tone wood floor eat-in kitchen design in Chicago with a farmhouse sink, raised-panel cabinets, white cabinets, onyx countertops, ceramic backsplash, stainless steel appliances, an island and white backsplash
Example of a large cottage u-shaped medium tone wood floor eat-in kitchen design in Chicago with a farmhouse sink, raised-panel cabinets, white cabinets, onyx countertops, ceramic backsplash, stainless steel appliances, an island and white backsplash
Kitchen with a Farmhouse Sink and Onyx Countertops Ideas
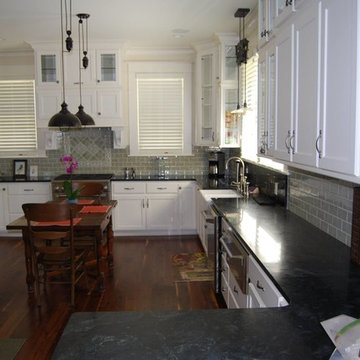
Eat-in kitchen - large country u-shaped dark wood floor and brown floor eat-in kitchen idea in New Orleans with glass-front cabinets, white cabinets, gray backsplash, stainless steel appliances, a farmhouse sink, onyx countertops, porcelain backsplash and an island
2





