Kitchen with a Farmhouse Sink and Turquoise Cabinets Ideas
Refine by:
Budget
Sort by:Popular Today
21 - 40 of 443 photos
Item 1 of 3
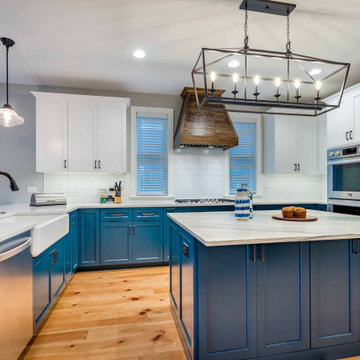
Example of a large farmhouse l-shaped light wood floor, brown floor and wallpaper ceiling eat-in kitchen design in Chicago with a farmhouse sink, shaker cabinets, turquoise cabinets, marble countertops, white backsplash, porcelain backsplash, stainless steel appliances, an island and multicolored countertops
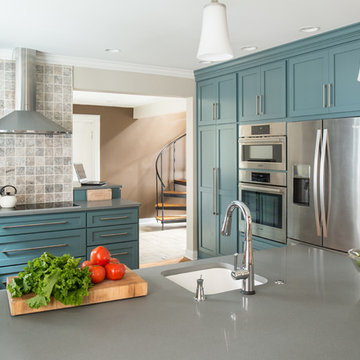
Adam Gibson
Eat-in kitchen - mid-sized shabby-chic style u-shaped light wood floor eat-in kitchen idea in Indianapolis with a farmhouse sink, shaker cabinets, turquoise cabinets, quartz countertops, gray backsplash, stone tile backsplash, stainless steel appliances and a peninsula
Eat-in kitchen - mid-sized shabby-chic style u-shaped light wood floor eat-in kitchen idea in Indianapolis with a farmhouse sink, shaker cabinets, turquoise cabinets, quartz countertops, gray backsplash, stone tile backsplash, stainless steel appliances and a peninsula
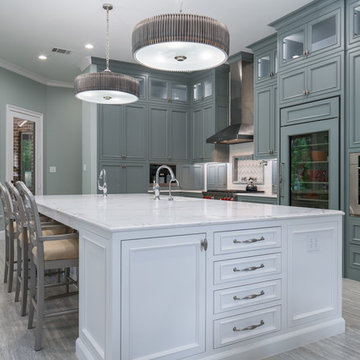
Inspiration for a large transitional u-shaped laminate floor, gray floor and vaulted ceiling eat-in kitchen remodel in Dallas with a farmhouse sink, recessed-panel cabinets, turquoise cabinets, marble countertops, white backsplash, porcelain backsplash, stainless steel appliances, an island and white countertops
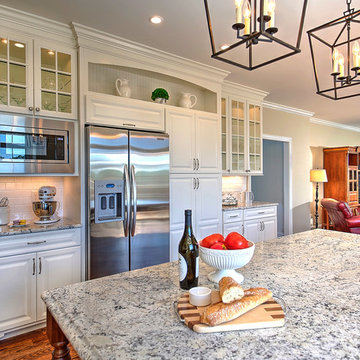
Example of a large transitional u-shaped medium tone wood floor and brown floor eat-in kitchen design in New York with a farmhouse sink, stainless steel appliances, an island, raised-panel cabinets, turquoise cabinets, granite countertops, beige backsplash, ceramic backsplash and gray countertops

Custom designed kitchen with vaulted timber frame ceiling and concrete counter tops. Wood grained ceramic tile floors, hammered copper sink, and integrated chopping block.
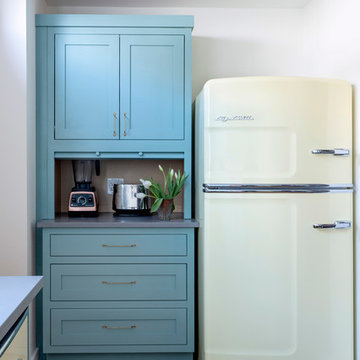
Andrea Cipriani Mecchi: photo
Mid-sized eclectic l-shaped bamboo floor and beige floor eat-in kitchen photo in Philadelphia with a farmhouse sink, flat-panel cabinets, turquoise cabinets, quartz countertops, white backsplash, ceramic backsplash, colored appliances, no island and gray countertops
Mid-sized eclectic l-shaped bamboo floor and beige floor eat-in kitchen photo in Philadelphia with a farmhouse sink, flat-panel cabinets, turquoise cabinets, quartz countertops, white backsplash, ceramic backsplash, colored appliances, no island and gray countertops
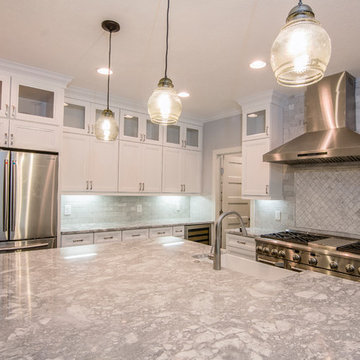
Open concept kitchen - country medium tone wood floor and brown floor open concept kitchen idea in Columbus with a farmhouse sink, shaker cabinets, turquoise cabinets, marble countertops, white backsplash, subway tile backsplash, stainless steel appliances and an island

Example of a large cottage l-shaped light wood floor, brown floor and wallpaper ceiling eat-in kitchen design in Chicago with a farmhouse sink, shaker cabinets, turquoise cabinets, marble countertops, white backsplash, porcelain backsplash, stainless steel appliances, an island and multicolored countertops

Even small kitchens deserve style!
Small eclectic galley linoleum floor and multicolored floor eat-in kitchen photo with a farmhouse sink, shaker cabinets, turquoise cabinets, laminate countertops, pink backsplash, ceramic backsplash, stainless steel appliances, no island and white countertops
Small eclectic galley linoleum floor and multicolored floor eat-in kitchen photo with a farmhouse sink, shaker cabinets, turquoise cabinets, laminate countertops, pink backsplash, ceramic backsplash, stainless steel appliances, no island and white countertops
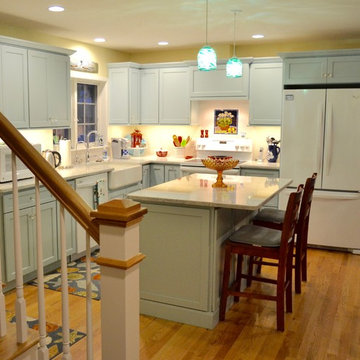
Designed by Gail O'Rourke from White Wood Kitchens, this Cape Cod kitchen compliments the ocean with Agean Mist painted cabinets. The cabinets feature Roseburg doors and are made by Fieldstone Cabinetry. The countertop is a Montgomery quartz that is accompanied by white subway tile. White appliances fit the overall vibe of this kitchen, allowing for fun accent colors to be added later.
The bathroom has a natural cherry vanity along with a built in linen closet. There is also a laundry cabinet. Builder: Campbell Construction.
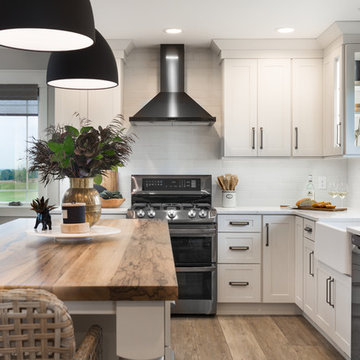
This chic farmhouse remodel project blends the classic Pendleton SP 275 door style with the fresh look of the Heron Plume (Kitchen and Powder Room) and Oyster (Master Bath and Closet) painted finish from Showplace Cabinetry.
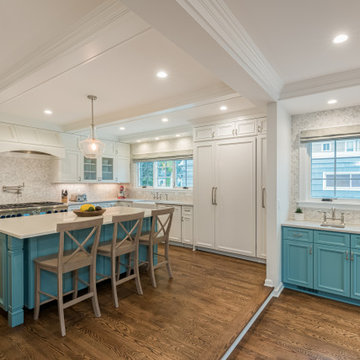
Arts and crafts medium tone wood floor kitchen photo in Milwaukee with a farmhouse sink, paneled appliances, an island, white countertops and turquoise cabinets
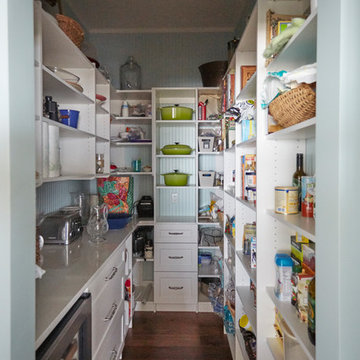
Mike Kaskel Retirement home designed for extended family! I loved this couple! They decided to build their retirement dream home before retirement so that they could enjoy entertaining their grown children and their newly started families. A bar area with 2 beer taps, space for air hockey, a large balcony, a first floor kitchen with a large island opening to a fabulous pool and the ocean are just a few things designed with the kids in mind. The color palette is casual beach with pops of aqua and turquoise that add to the relaxed feel of the home.
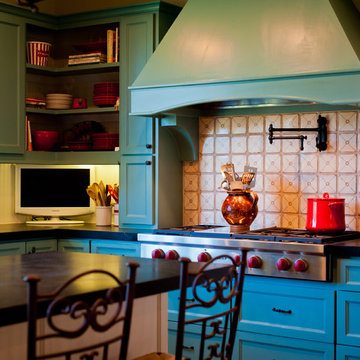
Mirador Builders
Large elegant u-shaped medium tone wood floor open concept kitchen photo in Houston with a farmhouse sink, recessed-panel cabinets, turquoise cabinets, soapstone countertops, beige backsplash, stainless steel appliances and an island
Large elegant u-shaped medium tone wood floor open concept kitchen photo in Houston with a farmhouse sink, recessed-panel cabinets, turquoise cabinets, soapstone countertops, beige backsplash, stainless steel appliances and an island
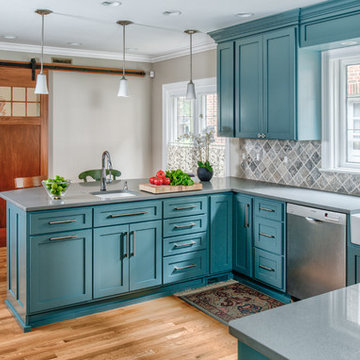
Adam Gibson
Eat-in kitchen - mid-sized shabby-chic style u-shaped light wood floor eat-in kitchen idea in Indianapolis with a farmhouse sink, shaker cabinets, turquoise cabinets, quartz countertops, gray backsplash, stone tile backsplash, stainless steel appliances and a peninsula
Eat-in kitchen - mid-sized shabby-chic style u-shaped light wood floor eat-in kitchen idea in Indianapolis with a farmhouse sink, shaker cabinets, turquoise cabinets, quartz countertops, gray backsplash, stone tile backsplash, stainless steel appliances and a peninsula
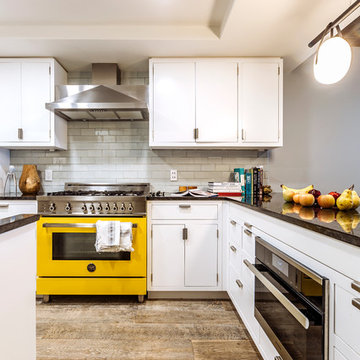
The kitchen renovation included simple, white kitchen shaker style kitchen cabinetry that was complimented by a bright, yellow, Italian range. This combination of sophistication and whimsy made it’s way throughout the rest of the space.
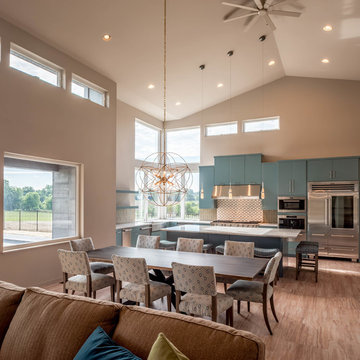
Large minimalist l-shaped cork floor and beige floor open concept kitchen photo in Other with a farmhouse sink, flat-panel cabinets, turquoise cabinets, quartzite countertops, green backsplash, subway tile backsplash, stainless steel appliances and an island
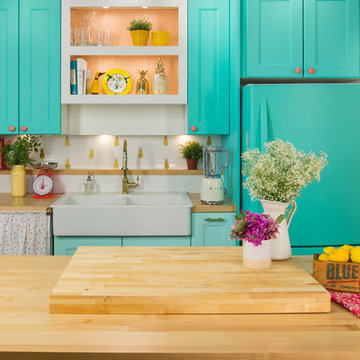
Example of a mid-sized farmhouse galley enclosed kitchen design in New York with a farmhouse sink, recessed-panel cabinets, turquoise cabinets, wood countertops, white backsplash, subway tile backsplash, colored appliances and a peninsula
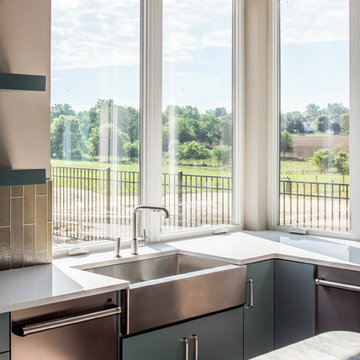
Open concept kitchen - large modern l-shaped cork floor and beige floor open concept kitchen idea in Other with a farmhouse sink, flat-panel cabinets, turquoise cabinets, quartzite countertops, green backsplash, subway tile backsplash, stainless steel appliances and an island
Kitchen with a Farmhouse Sink and Turquoise Cabinets Ideas
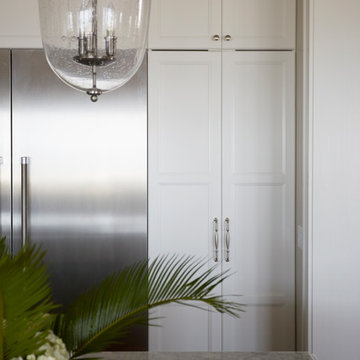
Mike Kaskel Retirement home designed for extended family! I loved this couple! They decided to build their retirement dream home before retirement so that they could enjoy entertaining their grown children and their newly started families. A bar area with 2 beer taps, space for air hockey, a large balcony, a first floor kitchen with a large island opening to a fabulous pool and the ocean are just a few things designed with the kids in mind. The color palette is casual beach with pops of aqua and turquoise that add to the relaxed feel of the home.
2





