Kitchen with a Peninsula Ideas
Refine by:
Budget
Sort by:Popular Today
681 - 700 of 131,097 photos

What this Mid-century modern home originally lacked in kitchen appeal it made up for in overall style and unique architectural home appeal. That appeal which reflects back to the turn of the century modernism movement was the driving force for this sleek yet simplistic kitchen design and remodel.
Stainless steel aplliances, cabinetry hardware, counter tops and sink/faucet fixtures; removed wall and added peninsula with casual seating; custom cabinetry - horizontal oriented grain with quarter sawn red oak veneer - flat slab - full overlay doors; full height kitchen cabinets; glass tile - installed countertop to ceiling; floating wood shelving; Karli Moore Photography
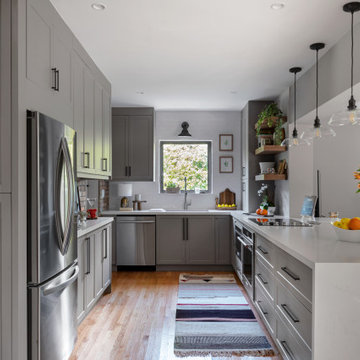
Interior Design by EFE Creative Lab, Inc.
Photography by Gabriel Volpi
Eat-in kitchen - mid-sized transitional galley medium tone wood floor eat-in kitchen idea in Miami with an undermount sink, shaker cabinets, gray cabinets, quartz countertops, white backsplash, subway tile backsplash, stainless steel appliances, a peninsula and white countertops
Eat-in kitchen - mid-sized transitional galley medium tone wood floor eat-in kitchen idea in Miami with an undermount sink, shaker cabinets, gray cabinets, quartz countertops, white backsplash, subway tile backsplash, stainless steel appliances, a peninsula and white countertops

Mid-sized trendy u-shaped slate floor open concept kitchen photo in Los Angeles with a farmhouse sink, wood countertops, multicolored backsplash, black appliances, a peninsula, flat-panel cabinets, medium tone wood cabinets, ceramic backsplash and beige countertops
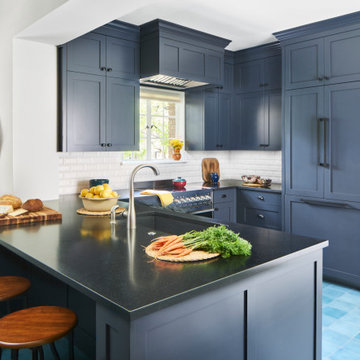
Kitchen - mid-sized transitional u-shaped blue floor kitchen idea in Other with shaker cabinets, blue cabinets, white backsplash, a peninsula, black countertops, an undermount sink, subway tile backsplash and paneled appliances
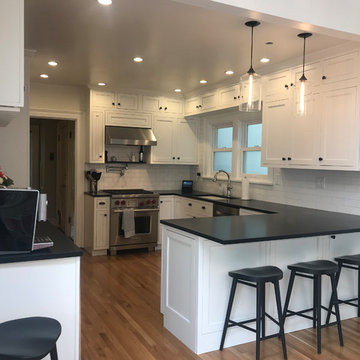
Inspiration for a mid-sized timeless u-shaped medium tone wood floor kitchen remodel in Seattle with an undermount sink, shaker cabinets, white cabinets, granite countertops, white backsplash, ceramic backsplash, stainless steel appliances, a peninsula and black countertops
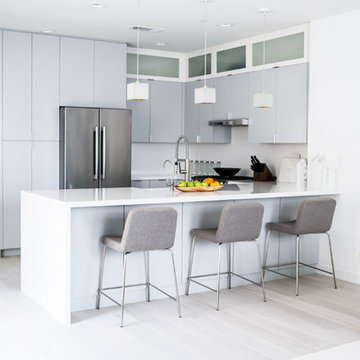
Small U shaped kitchen redone in flat slab doors in a matte blue-grey and frosted upper cabinets. Appliances from the Bosch line with Apron front sink and waterfall peninsula in white quartz.
Custom concrete bar lights from GANT Lights in Germany.
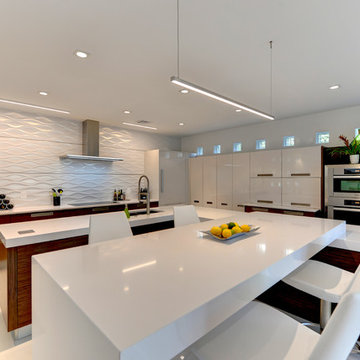
Large trendy l-shaped ceramic tile and white floor eat-in kitchen photo in Other with flat-panel cabinets, medium tone wood cabinets, solid surface countertops, white backsplash, stainless steel appliances and a peninsula
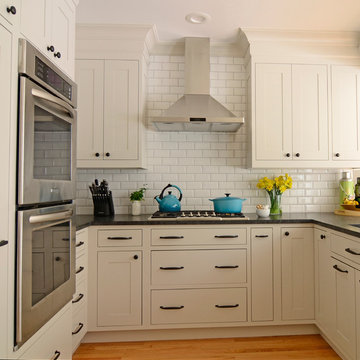
A lovely Colonial revival in Larchmont NY was begging for a fresh start. Custom cabinetry by Studio Dearborn in a soft grey was fitted into the compact kitchen utilizing every inch of space. A muted palette keeps the space feeling light, allowing the colorful Le Creuset cookware to take center stage. Bosch cooktop, Signature Hardware range hood, Kohler faucet, Kraus sink, Sonoma Marketplace Pure white bevel subway tile 3x6. Cabinetry custom color match to Benjamin Moore Balboa Mist. Countertops in Jet Mist granite by Rye Marble and Stone. Hardware –Bistro pulls and Asbury knobs by Restoration Hardware. GC: Classic Construction Group LLC. Photos, Sarah Robertson.
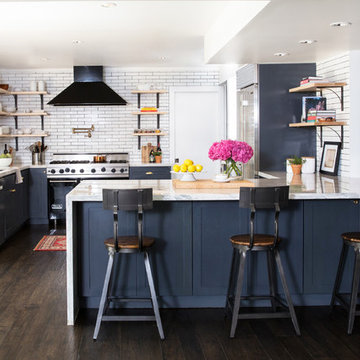
Open concept kitchen with a French Bistro feel. Light maple wood shelves on custom made brackets.
Photo: Emily Wilson
Example of a small transitional u-shaped dark wood floor and brown floor kitchen design in Las Vegas with an undermount sink, shaker cabinets, gray cabinets, quartzite countertops, white backsplash, subway tile backsplash, stainless steel appliances and a peninsula
Example of a small transitional u-shaped dark wood floor and brown floor kitchen design in Las Vegas with an undermount sink, shaker cabinets, gray cabinets, quartzite countertops, white backsplash, subway tile backsplash, stainless steel appliances and a peninsula
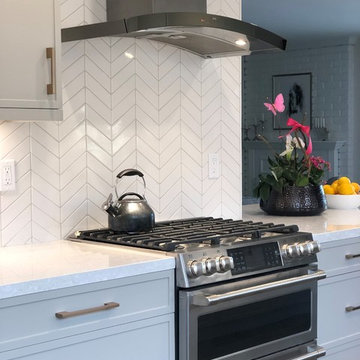
Example of a small transitional galley medium tone wood floor and brown floor open concept kitchen design in San Francisco with an undermount sink, shaker cabinets, quartz countertops, white backsplash, ceramic backsplash, stainless steel appliances, a peninsula, white countertops and gray cabinets
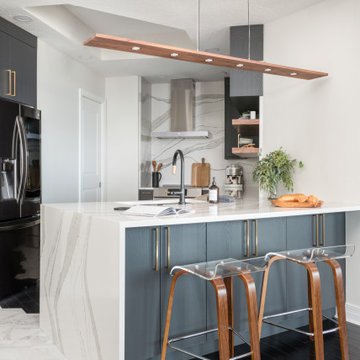
Example of a trendy u-shaped dark wood floor and black floor kitchen design in Tampa with an undermount sink, flat-panel cabinets, gray cabinets, black appliances, a peninsula and white countertops

Out with the white, in with the slate. Darker cabinets with light terracotta tile backsplash and grey veined quartz counters were an ideal combo for this open concept kitchen.
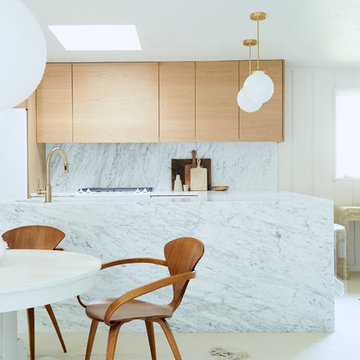
Example of a mid-sized u-shaped eat-in kitchen design in Other with an undermount sink, raised-panel cabinets, marble countertops, white backsplash, marble backsplash, white appliances, a peninsula and light wood cabinets

Newlyweds had just moved into their new home and immediately wanted to update their kitchen which is located in the center of the household, lacking any natural light source of its own. To make matters worse, the cabinets in place were dark red with black countertops. Not the picture of brightness they were looking for. To increase the amount of light reflected throughout the kitchen, we incorporated some of the following updates:
1. Replaced the solo ceiling light with 4 recessed cans
2. Updated the florescent undercabinet lights with new LED strips
3. Installed custom white cabinets topped with Silestone’s new Artic Ocean white countertops
4. Updated the dark glass pendants over the bar with larger, clear glass pendants that spoke more to the history of the home
5. Painted the walls a soft gray to compliment the palette
The original kitchen layout was updated to eliminate the existing soffits and open the visual feel of the space. A large white farm sink now centers the natural wood bar area, inviting guests to sit and gather for ballgames and celebrations. Glass tile and USB ports at charging sites complete the space for the family to grow over the years.
Photo by Stockwell Media

Built in 1896, the original site of the Baldwin Piano warehouse was transformed into several turn-of-the-century residential spaces in the heart of Downtown Denver. The building is the last remaining structure in Downtown Denver with a cast-iron facade. HouseHome was invited to take on a poorly designed loft and transform it into a luxury Airbnb rental. Since this building has such a dense history, it was our mission to bring the focus back onto the unique features, such as the original brick, large windows, and unique architecture.
Our client wanted the space to be transformed into a luxury, unique Airbnb for world travelers and tourists hoping to experience the history and art of the Denver scene. We went with a modern, clean-lined design with warm brick, moody black tones, and pops of green and white, all tied together with metal accents. The high-contrast black ceiling is the wow factor in this design, pushing the envelope to create a completely unique space. Other added elements in this loft are the modern, high-gloss kitchen cabinetry, the concrete tile backsplash, and the unique multi-use space in the Living Room. Truly a dream rental that perfectly encapsulates the trendy, historical personality of the Denver area.
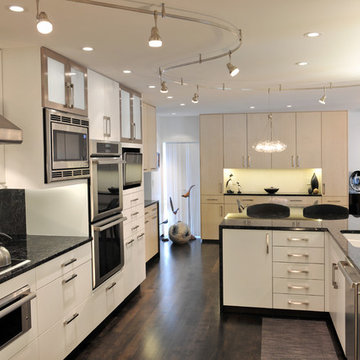
Photography: Paul Gates
Example of a trendy dark wood floor eat-in kitchen design in Other with stainless steel appliances, an undermount sink, flat-panel cabinets, white cabinets, granite countertops, black backsplash, stone slab backsplash and a peninsula
Example of a trendy dark wood floor eat-in kitchen design in Other with stainless steel appliances, an undermount sink, flat-panel cabinets, white cabinets, granite countertops, black backsplash, stone slab backsplash and a peninsula

Example of a mid-sized transitional u-shaped medium tone wood floor and brown floor enclosed kitchen design in San Francisco with a farmhouse sink, raised-panel cabinets, gray cabinets, marble countertops, white backsplash, marble backsplash, stainless steel appliances, a peninsula and white countertops

New custom designed kitchen with both stainless steel cabinets and custom painted wood cabinets.
Mitchell Shenker, Photographer
Eat-in kitchen - small contemporary galley medium tone wood floor and yellow floor eat-in kitchen idea in San Francisco with an undermount sink, glass-front cabinets, stainless steel cabinets, solid surface countertops, blue backsplash, ceramic backsplash, stainless steel appliances and a peninsula
Eat-in kitchen - small contemporary galley medium tone wood floor and yellow floor eat-in kitchen idea in San Francisco with an undermount sink, glass-front cabinets, stainless steel cabinets, solid surface countertops, blue backsplash, ceramic backsplash, stainless steel appliances and a peninsula
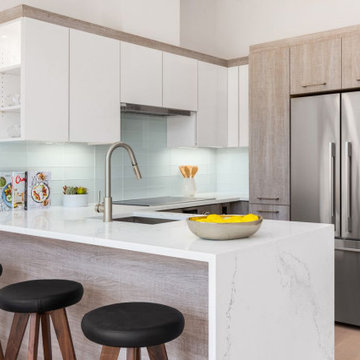
Trendy u-shaped light wood floor and beige floor kitchen photo in New York with an undermount sink, flat-panel cabinets, white cabinets, blue backsplash, glass tile backsplash, stainless steel appliances, a peninsula and white countertops
Kitchen with a Peninsula Ideas

Rustic White Photography
Example of a mid-sized transitional u-shaped medium tone wood floor kitchen design in Atlanta with an undermount sink, recessed-panel cabinets, gray cabinets, quartz countertops, white backsplash, stone tile backsplash, stainless steel appliances and a peninsula
Example of a mid-sized transitional u-shaped medium tone wood floor kitchen design in Atlanta with an undermount sink, recessed-panel cabinets, gray cabinets, quartz countertops, white backsplash, stone tile backsplash, stainless steel appliances and a peninsula
35





