Kitchen with a Peninsula Ideas
Refine by:
Budget
Sort by:Popular Today
101 - 120 of 130,980 photos

DRAWERS!! easy access.. workhorse of the kitchen
Open concept kitchen - mid-sized modern u-shaped medium tone wood floor open concept kitchen idea in Other with an undermount sink, flat-panel cabinets, medium tone wood cabinets, quartz countertops, gray backsplash, ceramic backsplash, stainless steel appliances, a peninsula and white countertops
Open concept kitchen - mid-sized modern u-shaped medium tone wood floor open concept kitchen idea in Other with an undermount sink, flat-panel cabinets, medium tone wood cabinets, quartz countertops, gray backsplash, ceramic backsplash, stainless steel appliances, a peninsula and white countertops
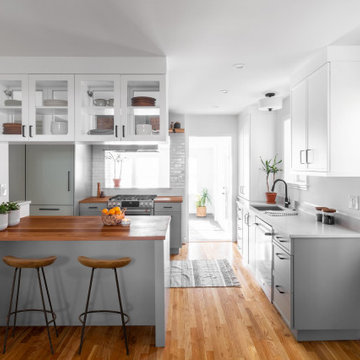
Eat-in kitchen - mid-sized transitional l-shaped light wood floor and brown floor eat-in kitchen idea in DC Metro with an undermount sink, shaker cabinets, green cabinets, wood countertops, white backsplash, subway tile backsplash, stainless steel appliances, a peninsula and brown countertops

The U-shaped kitchen features a peninsula for extra countertop prep space and a "hidden" cabinet-panel dishwasher. The new, sliding glass doors flood warm light into the breakfast area, creating a cozy spot for morning coffee. A cabinetry-style pantry is tucked into a formerly unused wall void at the far left, adding extra storage space that our clients have always desired.
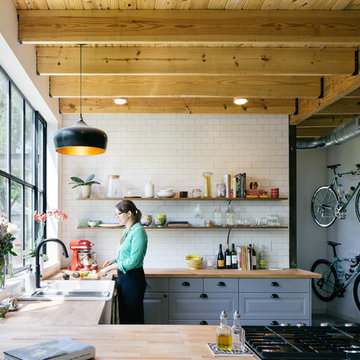
Amanda Kirkpatrick
Eat-in kitchen - contemporary u-shaped medium tone wood floor eat-in kitchen idea in Austin with a farmhouse sink, white backsplash, ceramic backsplash, stainless steel appliances and a peninsula
Eat-in kitchen - contemporary u-shaped medium tone wood floor eat-in kitchen idea in Austin with a farmhouse sink, white backsplash, ceramic backsplash, stainless steel appliances and a peninsula
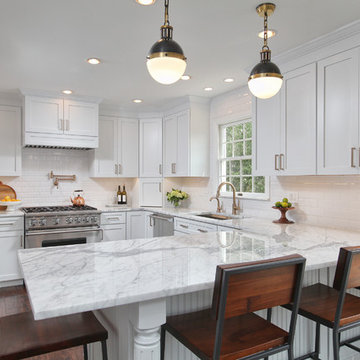
This white on white kitchen, coupled with dark hardwood floors and bar stools makes for a timeless, yet fresh kitchen. Its the perfect combination!
Eat-in kitchen - mid-sized contemporary u-shaped dark wood floor eat-in kitchen idea in Philadelphia with an undermount sink, shaker cabinets, white cabinets, marble countertops, white backsplash, stainless steel appliances, a peninsula and subway tile backsplash
Eat-in kitchen - mid-sized contemporary u-shaped dark wood floor eat-in kitchen idea in Philadelphia with an undermount sink, shaker cabinets, white cabinets, marble countertops, white backsplash, stainless steel appliances, a peninsula and subway tile backsplash
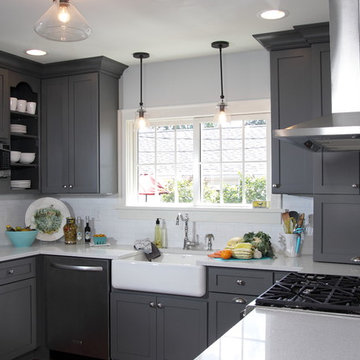
Mid-sized minimalist l-shaped dark wood floor eat-in kitchen photo in Milwaukee with a farmhouse sink, stainless steel appliances, shaker cabinets, white backsplash, subway tile backsplash, a peninsula, gray cabinets and quartz countertops

Cory Rodeheaver
Mid-sized cottage l-shaped cork floor and brown floor enclosed kitchen photo in Chicago with an undermount sink, recessed-panel cabinets, green cabinets, quartz countertops, gray backsplash, porcelain backsplash, stainless steel appliances and a peninsula
Mid-sized cottage l-shaped cork floor and brown floor enclosed kitchen photo in Chicago with an undermount sink, recessed-panel cabinets, green cabinets, quartz countertops, gray backsplash, porcelain backsplash, stainless steel appliances and a peninsula
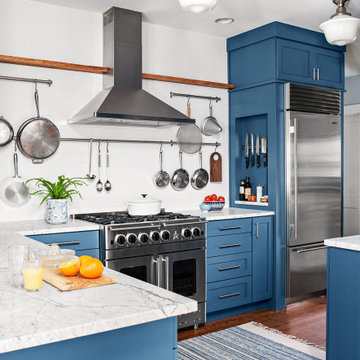
Example of a transitional medium tone wood floor kitchen design in Boston with shaker cabinets, blue cabinets, stainless steel appliances, a peninsula and white countertops

Transitional kitchen with leather-finish marble counter tops. Ultra-Craft french grey flat-panel cabinetry with multi-color glass backsplash tile and wood ceramic floors. Backsplash behind built-in stove featuring glass mosaic vertical tiles. Photo by Exceptional Frames.
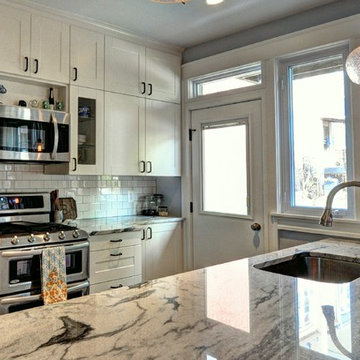
Lisa Garcia Architecture + Interior Design
Inspiration for a mid-sized eclectic galley porcelain tile eat-in kitchen remodel in DC Metro with an undermount sink, shaker cabinets, white cabinets, quartzite countertops, white backsplash, subway tile backsplash, stainless steel appliances and a peninsula
Inspiration for a mid-sized eclectic galley porcelain tile eat-in kitchen remodel in DC Metro with an undermount sink, shaker cabinets, white cabinets, quartzite countertops, white backsplash, subway tile backsplash, stainless steel appliances and a peninsula
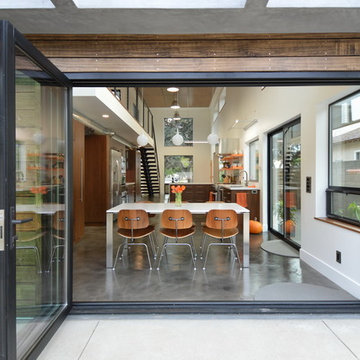
Jeff Jeannette / Jeannette Architects
Mid-sized minimalist l-shaped concrete floor open concept kitchen photo in Orange County with an undermount sink, flat-panel cabinets, dark wood cabinets, solid surface countertops, stainless steel appliances and a peninsula
Mid-sized minimalist l-shaped concrete floor open concept kitchen photo in Orange County with an undermount sink, flat-panel cabinets, dark wood cabinets, solid surface countertops, stainless steel appliances and a peninsula

We relocated the fridge to the other side of the kitchen where it is conveniently within reach. One of the rules we try to follow with every kitchen we design is to avoid placing the refrigerator at the “back” of the kitchen. The end goal is always to provide the most flowing, and functional floorplan while keeping in mind an efficient kitchen work triangle.
Final photos by Impressia Photography.
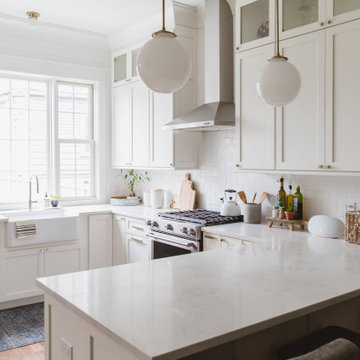
Photo: Rachel Loewen © 2018 Houzz
Selvage ramps plaid, sriracha affogato la croix chia art party. Tacos vinyl freegan sartorial neutra truffaut migas edison bulb subway tile yuccie flannel enamel pin pop-up unicorn marfa. Art party disrupt forage cred organic typewriter tattooed tbh meh neutra pinterest vinyl messenger bag taiyaki PBR&B.
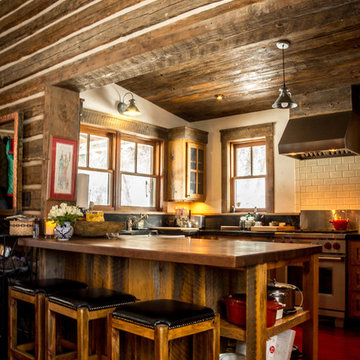
Inspiration for a mid-sized rustic u-shaped dark wood floor kitchen remodel in Other with medium tone wood cabinets, white backsplash, subway tile backsplash, stainless steel appliances and a peninsula

Details: The existing pantry cabinet also has shelves inside the doors, to make certain certain items more accessible. At right is another new slab countertop, this time in English walnut; the area is a telephone and message counter. Shelves and drawers above are existing.
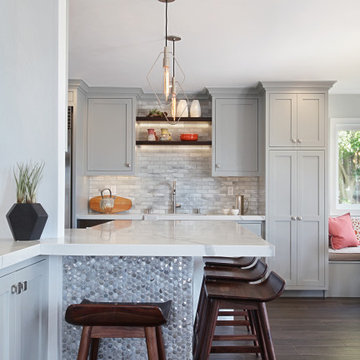
Inspiration for a large transitional u-shaped brown floor eat-in kitchen remodel in Orange County with shaker cabinets, gray cabinets, gray backsplash, a peninsula and gray countertops
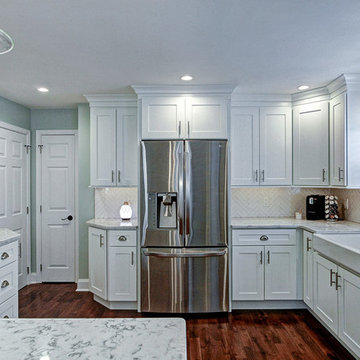
This Modern Farmhouse Style kitchen was inspired by a lo collaboration with some lovely clients. We worked together to create a lively new space that capitalized on natural lighting and bright finishes to foster a room fit for cooking and entertaining.
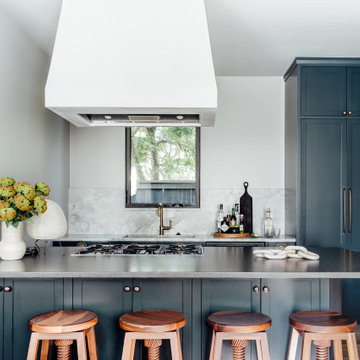
Transitional beige floor kitchen photo in Austin with shaker cabinets, blue cabinets, white backsplash, a peninsula and white countertops

Tuscan u-shaped medium tone wood floor and brown floor kitchen photo in Houston with an undermount sink, recessed-panel cabinets, medium tone wood cabinets, beige backsplash, stone slab backsplash, stainless steel appliances, a peninsula and black countertops
Kitchen with a Peninsula Ideas
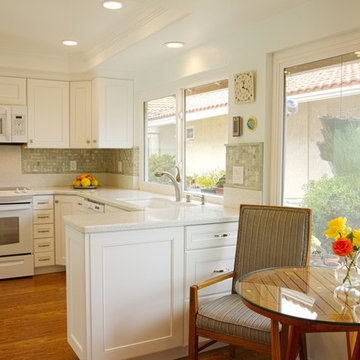
Mid-sized elegant u-shaped light wood floor eat-in kitchen photo in Orange County with a drop-in sink, recessed-panel cabinets, white cabinets, quartz countertops, green backsplash, mosaic tile backsplash, white appliances and a peninsula
6





